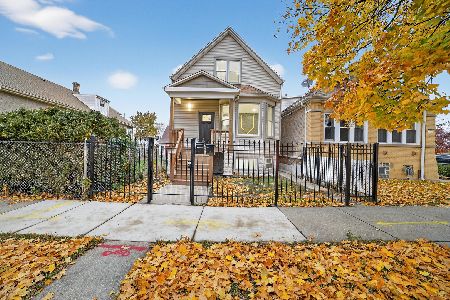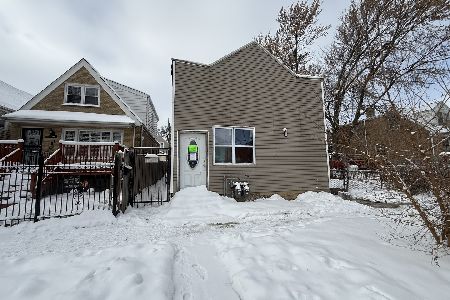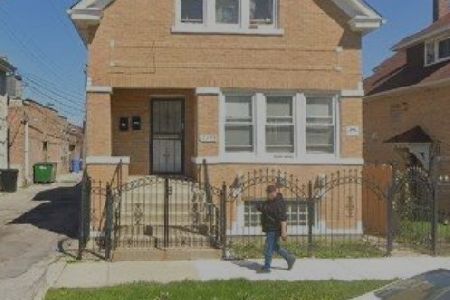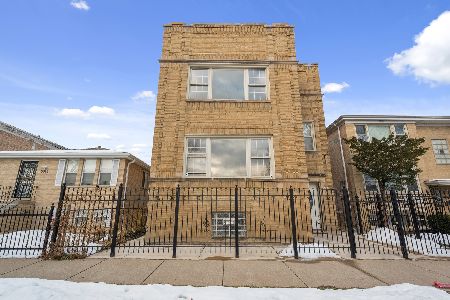2056 Lavergne Avenue, Belmont Cragin, Chicago, Illinois 60639
$350,000
|
Sold
|
|
| Status: | Closed |
| Sqft: | 0 |
| Cost/Sqft: | — |
| Beds: | 7 |
| Baths: | 0 |
| Year Built: | 1891 |
| Property Taxes: | $4,686 |
| Days On Market: | 2246 |
| Lot Size: | 0,10 |
Description
Beautiful legal 2 flat in the Belmont Cragin area with finished basement perfect for in law arrangement. Units features many updates throughout. 1st floor unit has 3 bedrooms and 1 bath with large kitchens with Italian kitchen cabinets with quartz and granite countertops, 2nd floor has 2 bedrooms with additional office/den space that can be used as a 3rd bedroom. Units have tall ceilings and are Bright and open. Home has brand new roof just installed and newly tuckpointed chimney, New 2nd floor furnace, newer windows throughout and sitting on an extended Chicago lot.
Property Specifics
| Multi-unit | |
| — | |
| — | |
| 1891 | |
| Full | |
| — | |
| No | |
| 0.1 |
| Cook | |
| Belmont Central | |
| — / — | |
| — | |
| Lake Michigan,Public | |
| Public Sewer | |
| 10582634 | |
| 13332260380000 |
Property History
| DATE: | EVENT: | PRICE: | SOURCE: |
|---|---|---|---|
| 9 Jun, 2011 | Sold | $58,580 | MRED MLS |
| 5 May, 2011 | Under contract | $58,580 | MRED MLS |
| 30 Mar, 2011 | Listed for sale | $58,580 | MRED MLS |
| 31 Jan, 2020 | Sold | $350,000 | MRED MLS |
| 4 Dec, 2019 | Under contract | $325,000 | MRED MLS |
| 26 Nov, 2019 | Listed for sale | $289,900 | MRED MLS |
Room Specifics
Total Bedrooms: 7
Bedrooms Above Ground: 7
Bedrooms Below Ground: 0
Dimensions: —
Floor Type: —
Dimensions: —
Floor Type: —
Dimensions: —
Floor Type: —
Dimensions: —
Floor Type: —
Dimensions: —
Floor Type: —
Dimensions: —
Floor Type: —
Full Bathrooms: 3
Bathroom Amenities: —
Bathroom in Basement: 0
Rooms: Den
Basement Description: Finished
Other Specifics
| 2.5 | |
| — | |
| — | |
| Porch | |
| Corner Lot | |
| 37 X 126 | |
| — | |
| — | |
| — | |
| — | |
| Not in DB | |
| — | |
| — | |
| — | |
| — |
Tax History
| Year | Property Taxes |
|---|---|
| 2011 | $4,509 |
| 2020 | $4,686 |
Contact Agent
Nearby Similar Homes
Nearby Sold Comparables
Contact Agent
Listing Provided By
Domain Realty









