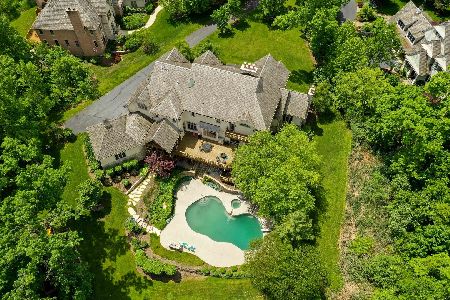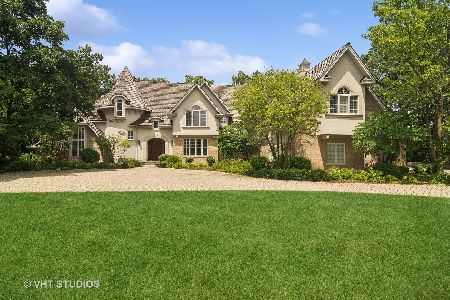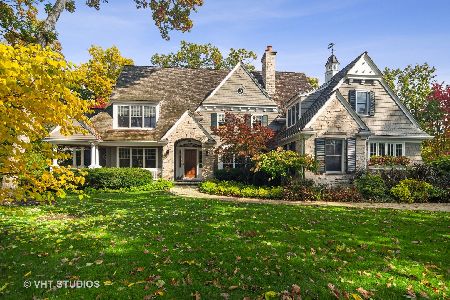20570 High Ridge Drive, Kildeer, Illinois 60047
$910,000
|
Sold
|
|
| Status: | Closed |
| Sqft: | 7,248 |
| Cost/Sqft: | $136 |
| Beds: | 5 |
| Baths: | 7 |
| Year Built: | 2004 |
| Property Taxes: | $32,310 |
| Days On Market: | 1979 |
| Lot Size: | 2,51 |
Description
Live the life of luxury in stunning 5 bed, 5.2bath home nestled on 2.5acres & in desirable Tall Oaks subdivision & Stevenson HS district. Finished walk-out basement, intricate millwork & high ceilings are a few of the finest details. Grand entryway w/ dramatic staircase draws you into voluminous layout made for entertaining & offers views into LR&DR. Kitchen is a chef's dream boasting s/s appliances including Sub-Zero custom wood paneled refrigerator, massive island w/ BF bar, ample cabinet & counter space & eating area. FR is graced with exterior access & gorgeous floor to ceiling stone fireplace. Main level is complete with office, 2 half baths & laundry room. Escape to your master bedroom w/ sitting room, bonus room, massive WIC, balcony and spa-like ensuite w/ double sink, Whirlpool tub & separate shower. 3 addt'l bedrooms w/ WIC & ensuites adorn 2nd level. Finished walk-out basement has it all- 5th bed, full bath, bar, rec room & much more! Backyard is your serene outdoor oasis.
Property Specifics
| Single Family | |
| — | |
| — | |
| 2004 | |
| Full,Walkout | |
| — | |
| Yes | |
| 2.51 |
| Lake | |
| Tall Oaks Of Kildeer | |
| 795 / Annual | |
| Other | |
| Private Well | |
| Public Sewer | |
| 10828598 | |
| 14261050730000 |
Nearby Schools
| NAME: | DISTRICT: | DISTANCE: | |
|---|---|---|---|
|
Grade School
Kildeer Countryside Elementary S |
96 | — | |
|
Middle School
Woodlawn Middle School |
96 | Not in DB | |
|
High School
Adlai E Stevenson High School |
125 | Not in DB | |
Property History
| DATE: | EVENT: | PRICE: | SOURCE: |
|---|---|---|---|
| 23 Nov, 2020 | Sold | $910,000 | MRED MLS |
| 11 Sep, 2020 | Under contract | $985,000 | MRED MLS |
| 24 Aug, 2020 | Listed for sale | $985,000 | MRED MLS |

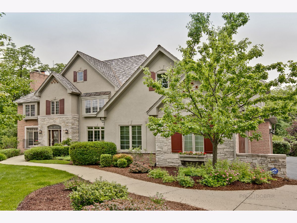
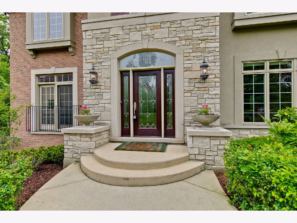
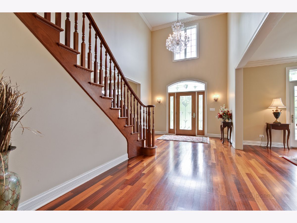
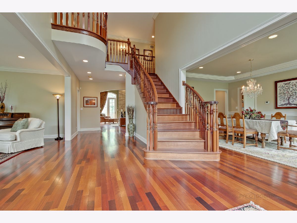
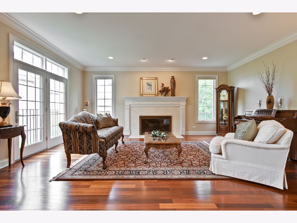
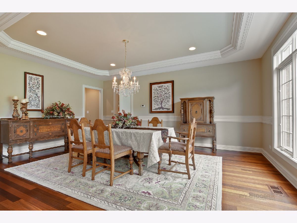
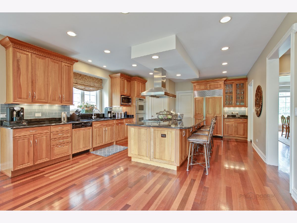
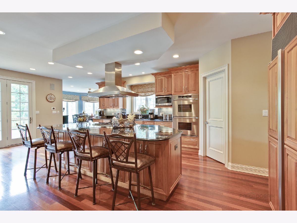
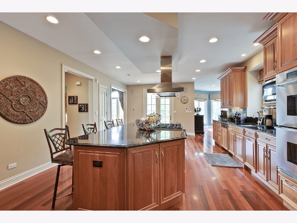
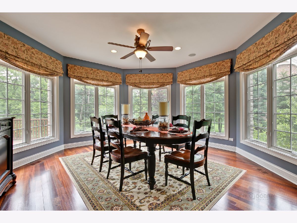
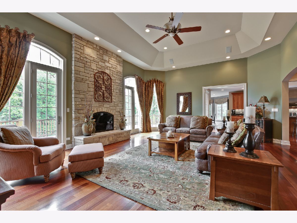
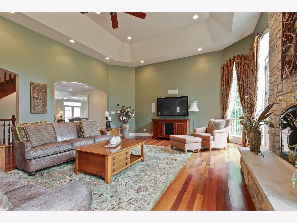
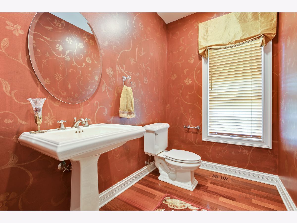
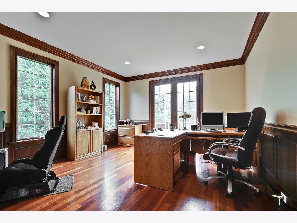
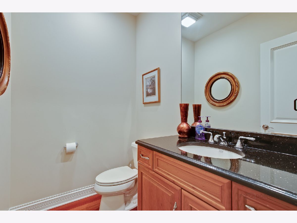
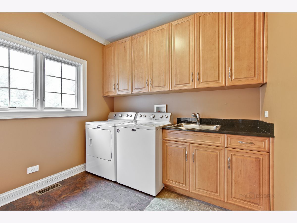
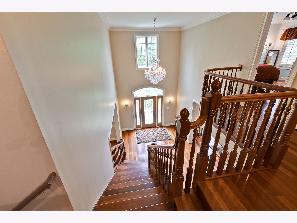
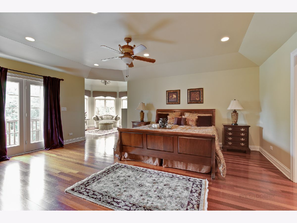
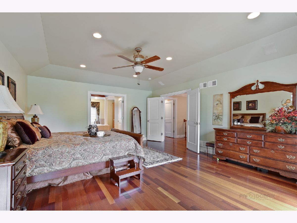
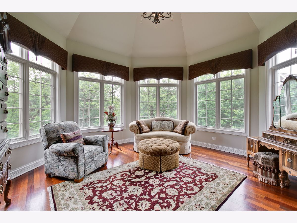
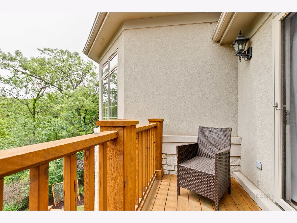
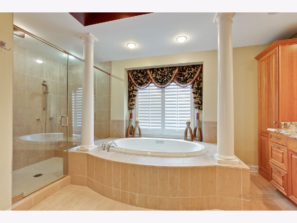
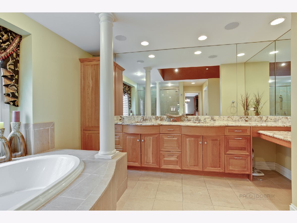
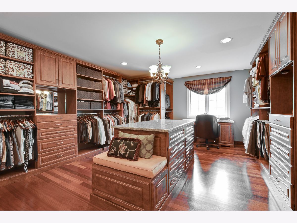
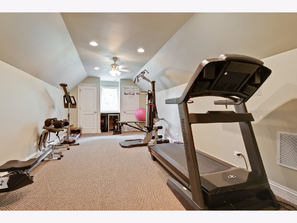
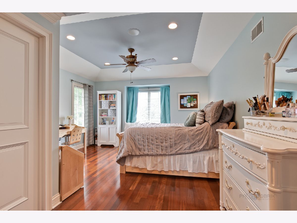
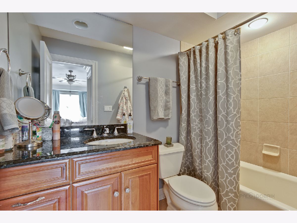
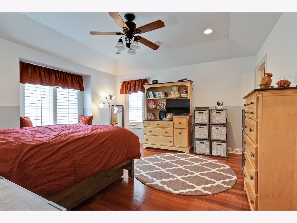
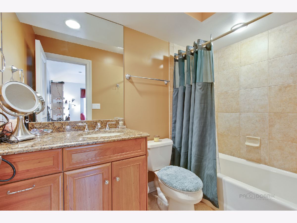
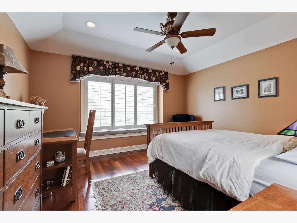
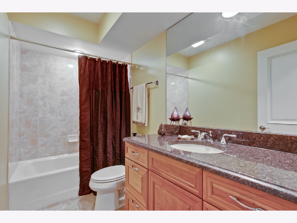
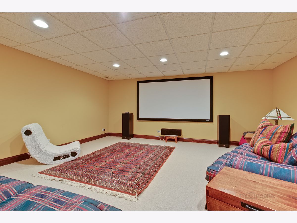
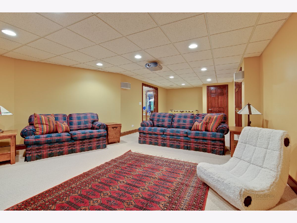
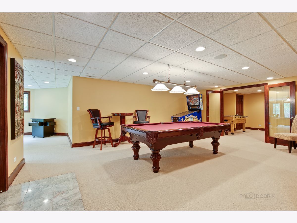
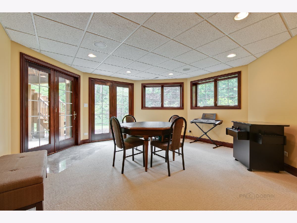
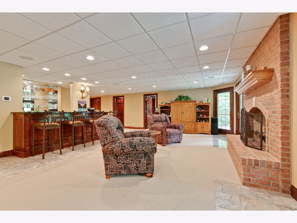
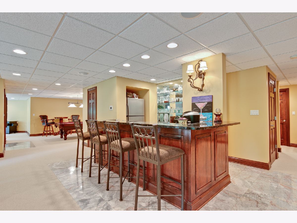
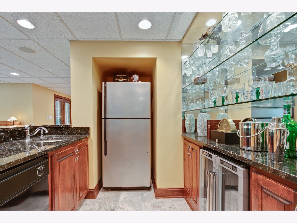
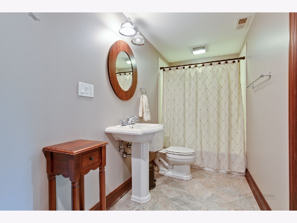
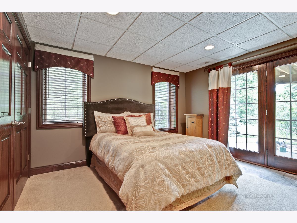
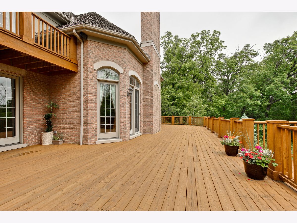
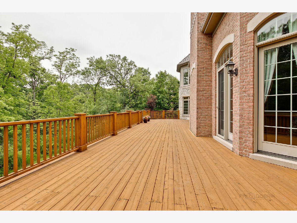
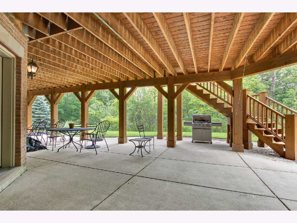
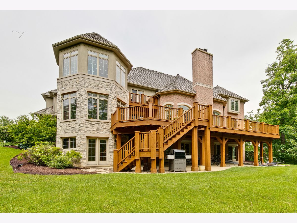
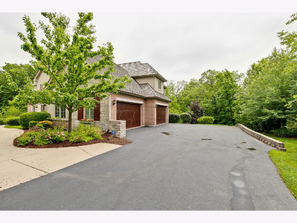
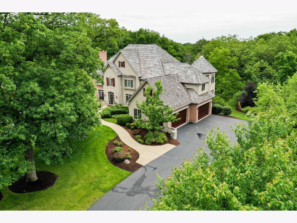
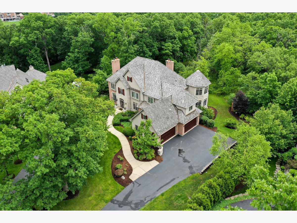
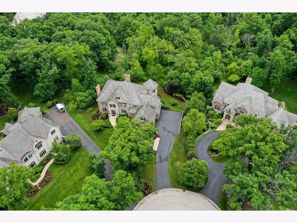
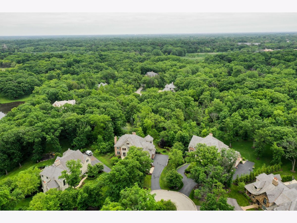
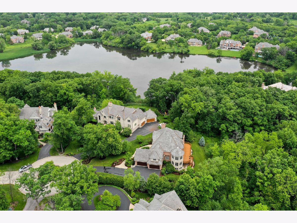
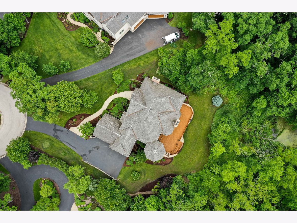
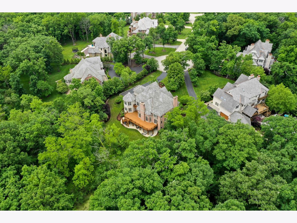
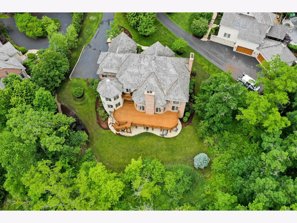
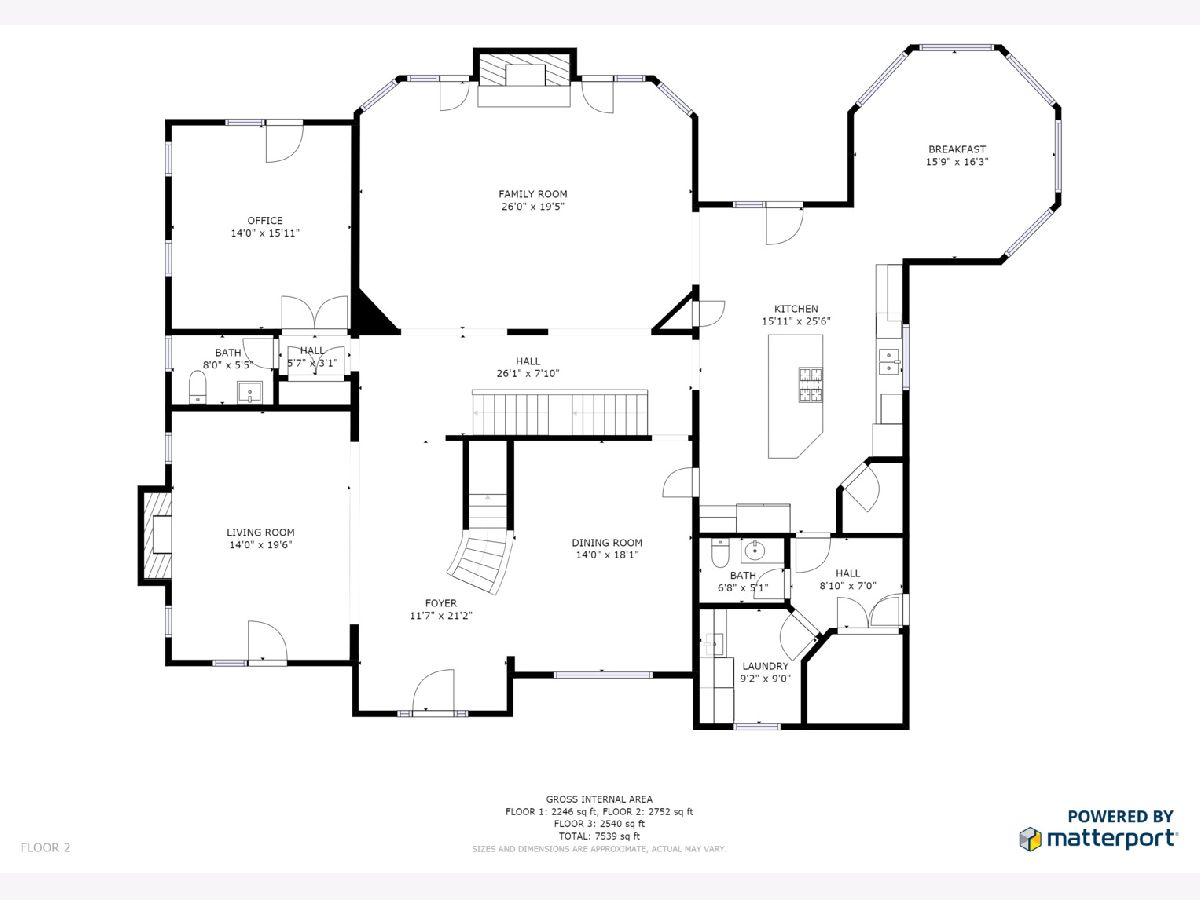
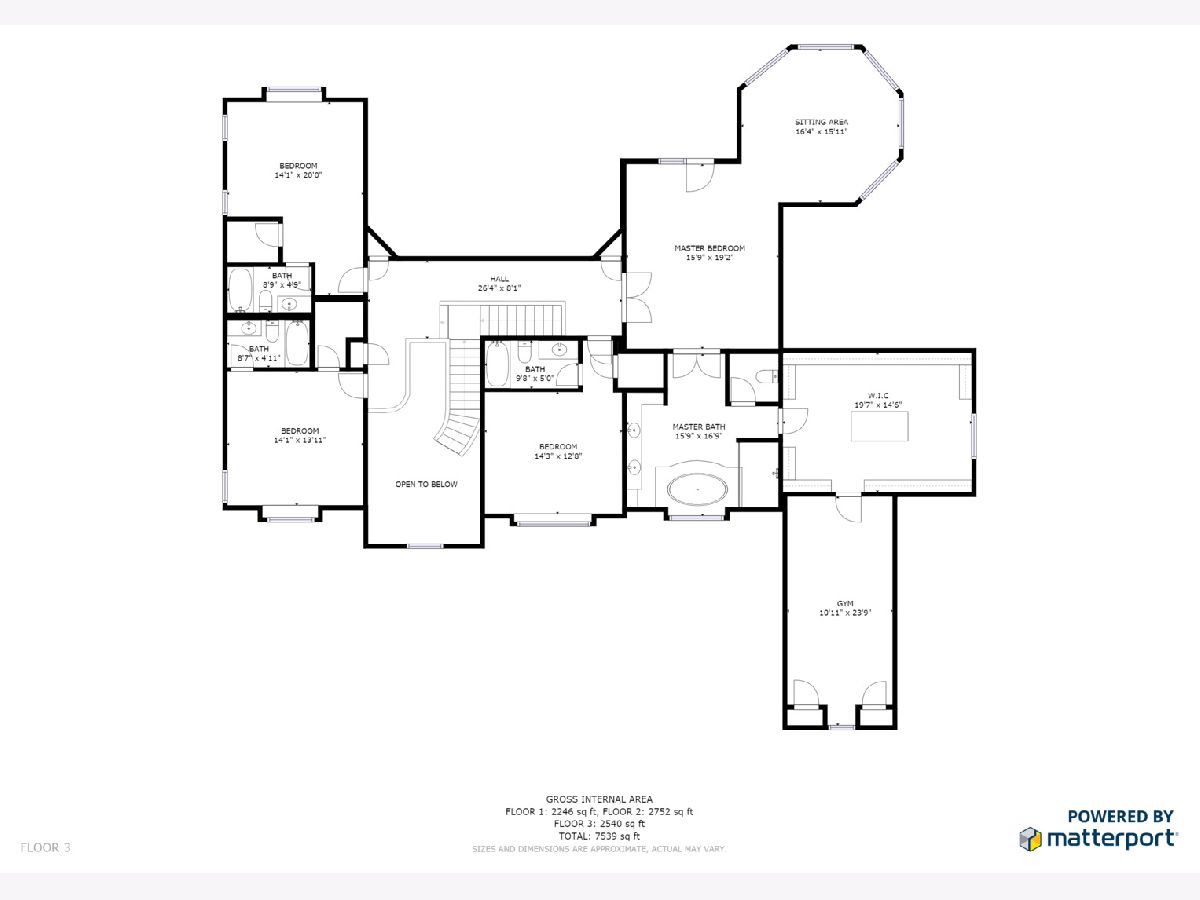
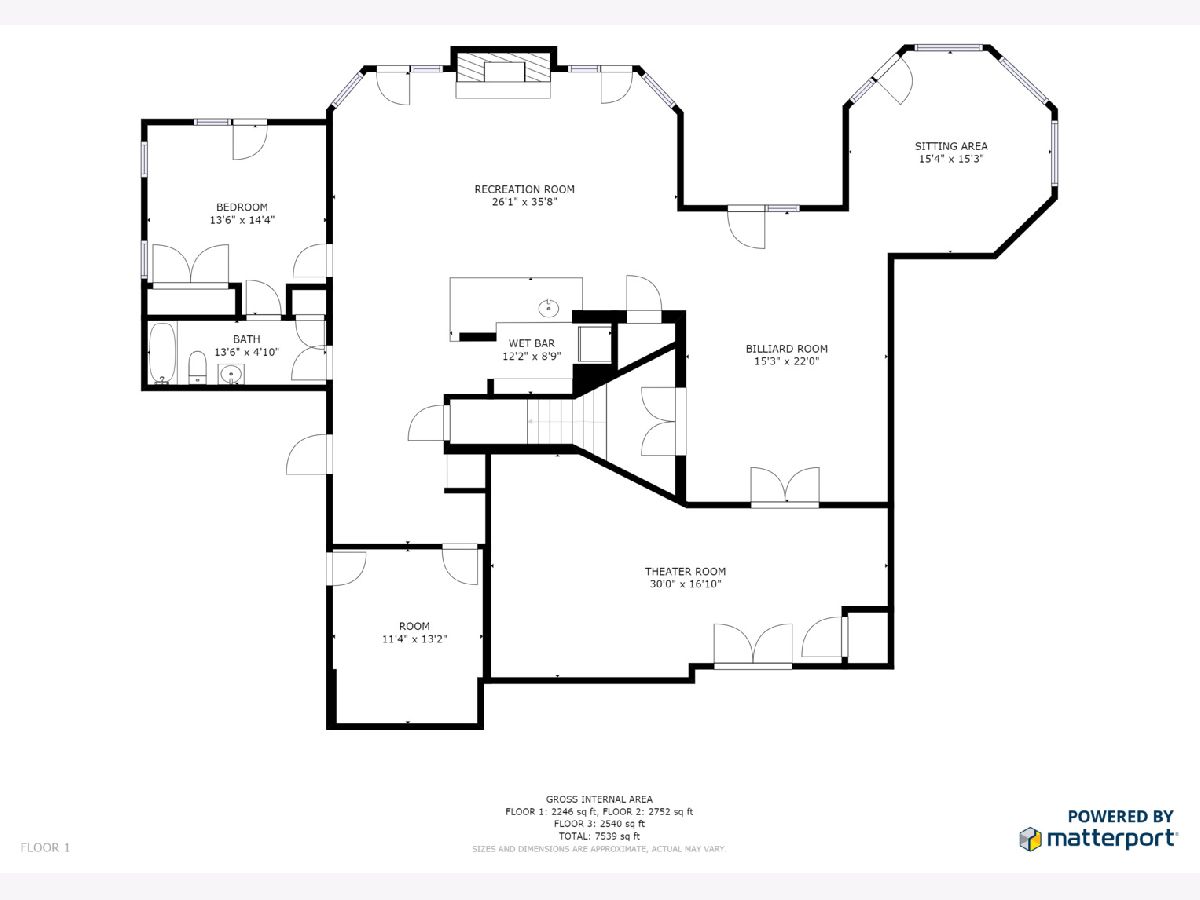
Room Specifics
Total Bedrooms: 5
Bedrooms Above Ground: 5
Bedrooms Below Ground: 0
Dimensions: —
Floor Type: Hardwood
Dimensions: —
Floor Type: Hardwood
Dimensions: —
Floor Type: Hardwood
Dimensions: —
Floor Type: —
Full Bathrooms: 7
Bathroom Amenities: Whirlpool,Separate Shower,Double Sink
Bathroom in Basement: 1
Rooms: Bedroom 5,Eating Area,Breakfast Room,Office,Bonus Room,Recreation Room,Media Room,Game Room,Tandem Room,Exercise Room
Basement Description: Finished
Other Specifics
| 4 | |
| — | |
| — | |
| Balcony, Deck, Storms/Screens | |
| Cul-De-Sac,Landscaped | |
| 21X452X460X498X31 | |
| — | |
| Full | |
| Vaulted/Cathedral Ceilings, Bar-Dry, Bar-Wet, Hardwood Floors, First Floor Laundry | |
| Range, Microwave, Dishwasher, Refrigerator, Washer, Dryer, Disposal | |
| Not in DB | |
| Street Paved | |
| — | |
| — | |
| Gas Starter |
Tax History
| Year | Property Taxes |
|---|---|
| 2020 | $32,310 |
Contact Agent
Nearby Similar Homes
Nearby Sold Comparables
Contact Agent
Listing Provided By
RE/MAX Top Performers

