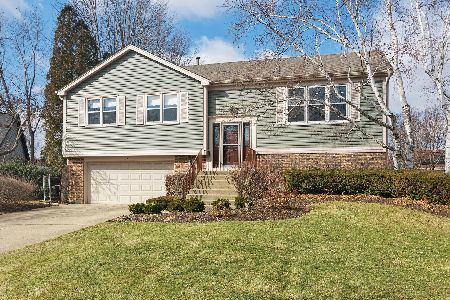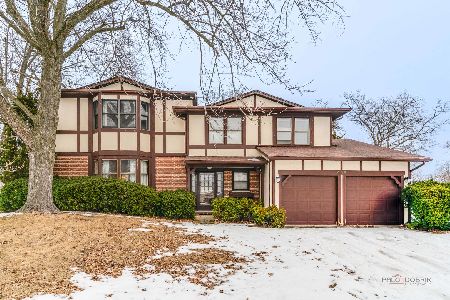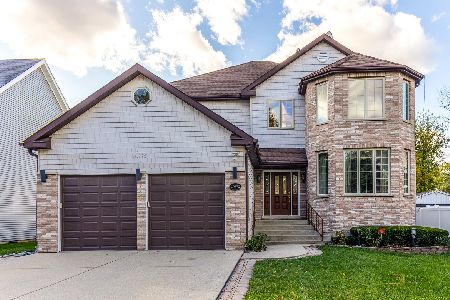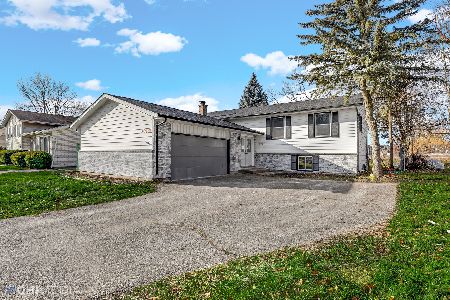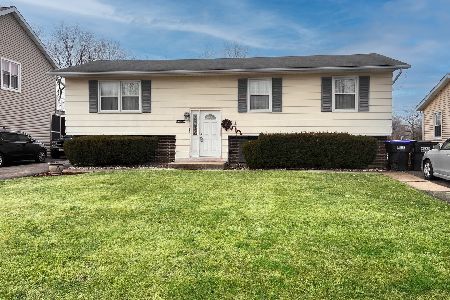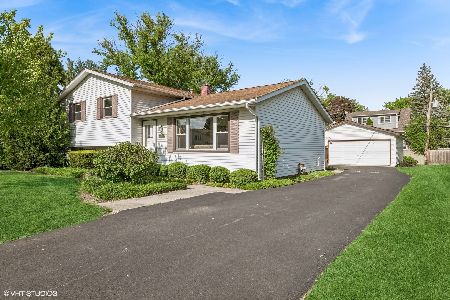20576 Celia Avenue, Prairie View, Illinois 60069
$365,000
|
Sold
|
|
| Status: | Closed |
| Sqft: | 1,843 |
| Cost/Sqft: | $201 |
| Beds: | 4 |
| Baths: | 2 |
| Year Built: | 1976 |
| Property Taxes: | $6,716 |
| Days On Market: | 2908 |
| Lot Size: | 0,25 |
Description
STUNNING! Just renovated Prairie View BEAUTY! Enjoy this 3-4 bed/2 bath split level gem on a fantastic 11,000 square foot lot! This brick beauty includes NEW roof in 2017, hardwood floors and all NEW thermal windows! Gorgeous paint through out in today's hottest hues. Open living/dining area, so bright and sunny w/beautiful bay windows. STUNNING remodeled kitchen includes new sleek white cabinets, modern hardware, brand new stainless steel appliances, granite countertops, new lighting & gorgeous hardwood floors! Upstairs 3 generous beds including 2 fab wood feature walls! To die for remodeled BATH with gorgeous double vanity and mirrors! New 95% efficiency Lennox furnace w/electronic air cleaner & humidifier. Huge Lower Level Family Room OR Master Bedroom + FULL BATH! The covered walkway/carport lead you to the 3 car tandem heated garage w/workshop! BRING THE TOYS! The generous yard includes in-ground sprinklers & HUGE SHED! Stevenson High School! C virtual Tour for interactive plans!!
Property Specifics
| Single Family | |
| — | |
| Tri-Level | |
| 1976 | |
| None | |
| BEAUTIFUL! | |
| No | |
| 0.25 |
| Lake | |
| Horatio Gardens | |
| 0 / Not Applicable | |
| None | |
| Public | |
| Overhead Sewers | |
| 09885155 | |
| 15332050100000 |
Nearby Schools
| NAME: | DISTRICT: | DISTANCE: | |
|---|---|---|---|
|
Grade School
Earl Pritchett School |
102 | — | |
|
Middle School
Aptakisic Junior High School |
102 | Not in DB | |
|
High School
Adlai E Stevenson High School |
125 | Not in DB | |
Property History
| DATE: | EVENT: | PRICE: | SOURCE: |
|---|---|---|---|
| 25 Apr, 2018 | Sold | $365,000 | MRED MLS |
| 19 Mar, 2018 | Under contract | $369,900 | MRED MLS |
| 15 Mar, 2018 | Listed for sale | $369,900 | MRED MLS |
Room Specifics
Total Bedrooms: 4
Bedrooms Above Ground: 4
Bedrooms Below Ground: 0
Dimensions: —
Floor Type: Hardwood
Dimensions: —
Floor Type: Hardwood
Dimensions: —
Floor Type: Hardwood
Full Bathrooms: 2
Bathroom Amenities: —
Bathroom in Basement: 0
Rooms: No additional rooms
Basement Description: None
Other Specifics
| 3 | |
| Concrete Perimeter | |
| Asphalt | |
| — | |
| Fenced Yard,Landscaped | |
| 60X187 | |
| — | |
| Full | |
| Skylight(s), Hardwood Floors | |
| Range, Microwave, Dishwasher, Washer, Dryer, Stainless Steel Appliance(s) | |
| Not in DB | |
| — | |
| — | |
| — | |
| — |
Tax History
| Year | Property Taxes |
|---|---|
| 2018 | $6,716 |
Contact Agent
Nearby Similar Homes
Nearby Sold Comparables
Contact Agent
Listing Provided By
Keller Williams North Shore West


