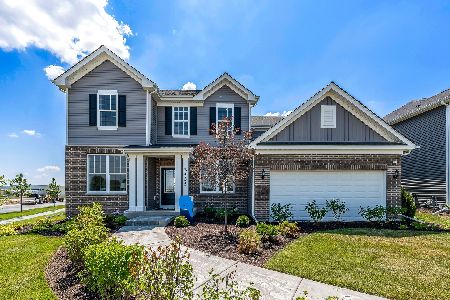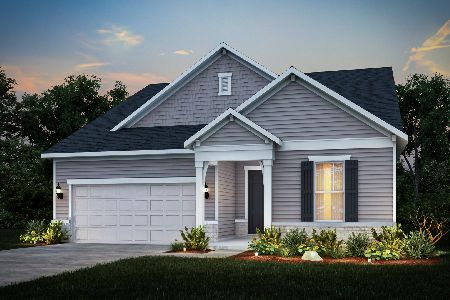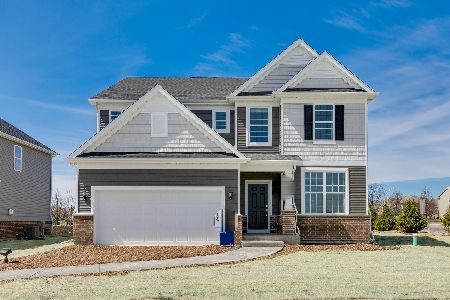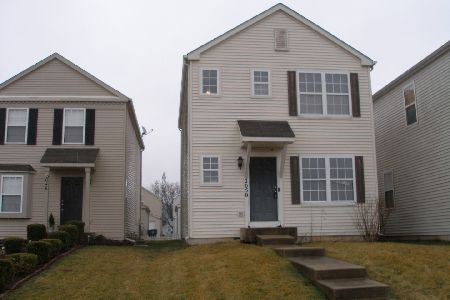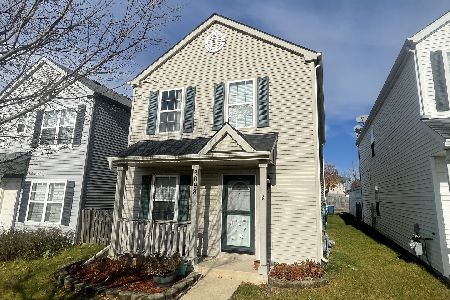2058 Middlebury Drive, Aurora, Illinois 60503
$245,000
|
Sold
|
|
| Status: | Closed |
| Sqft: | 1,560 |
| Cost/Sqft: | $147 |
| Beds: | 3 |
| Baths: | 4 |
| Year Built: | 2003 |
| Property Taxes: | $5,511 |
| Days On Market: | 1737 |
| Lot Size: | 0,10 |
Description
Welcome home to this amazing 4 bedroom, 3.5 bathroom home in Country Walk subdivision. Open concept first floor with hardwood that features a family room with electric fireplace, dining area, and cherry kitchen. Three bedrooms, owners suite bathroom, and extra bathroom on the top floor of the home. Full finished basement includes an extra hosting space, a full bathroom, and an extra room that can be used as a fourth bedroom, office, play room or workout room. Home theatre - 90" remote powered projector screen, LED TV projector, and LED party lights included in the sale! Plenty of parking available for this home due to its location in the subdivision. Private view from the front porch which faces a bird refuge and biking trail. Fenced backyard beautifully landscaped with an oversized patio leading out to your 2 car garage. Oswego East High School! Close to Route-34 and IL-59! New Roof! All offers will be reviewed Monday May 31 5pm.
Property Specifics
| Single Family | |
| — | |
| — | |
| 2003 | |
| Full | |
| — | |
| No | |
| 0.1 |
| Will | |
| — | |
| 40 / Monthly | |
| Other | |
| Public | |
| Public Sewer | |
| 11091760 | |
| 0701051100050000 |
Nearby Schools
| NAME: | DISTRICT: | DISTANCE: | |
|---|---|---|---|
|
Grade School
Homestead Elementary School |
308 | — | |
|
Middle School
Murphy Junior High School |
308 | Not in DB | |
|
High School
Oswego East High School |
308 | Not in DB | |
Property History
| DATE: | EVENT: | PRICE: | SOURCE: |
|---|---|---|---|
| 23 Jul, 2012 | Sold | $116,000 | MRED MLS |
| 20 Jun, 2012 | Under contract | $104,900 | MRED MLS |
| — | Last price change | $109,900 | MRED MLS |
| 25 May, 2012 | Listed for sale | $109,900 | MRED MLS |
| 25 Jun, 2021 | Sold | $245,000 | MRED MLS |
| 1 Jun, 2021 | Under contract | $230,000 | MRED MLS |
| 27 May, 2021 | Listed for sale | $230,000 | MRED MLS |
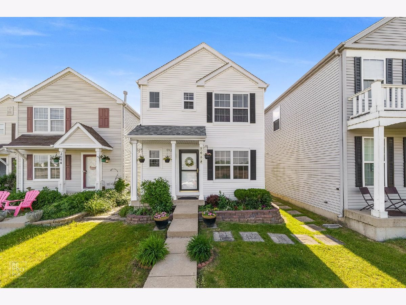
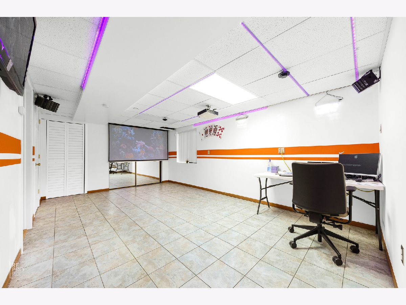
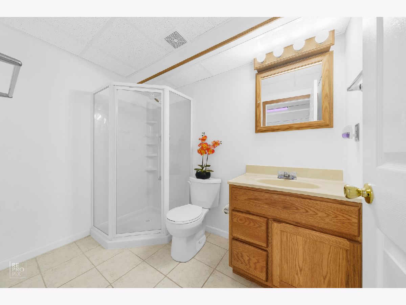
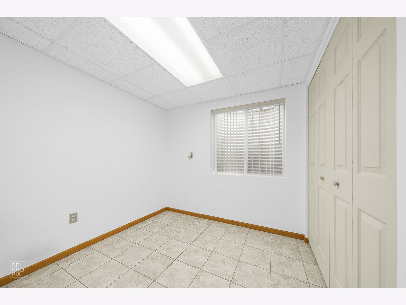
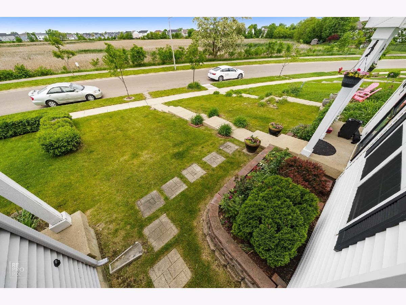
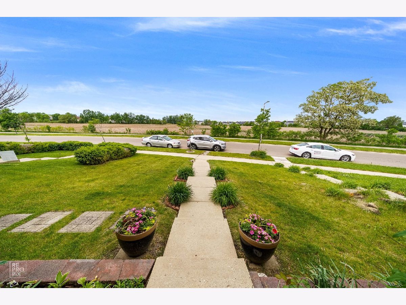
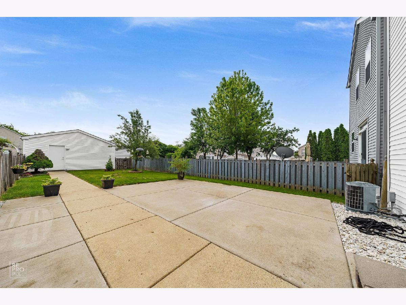
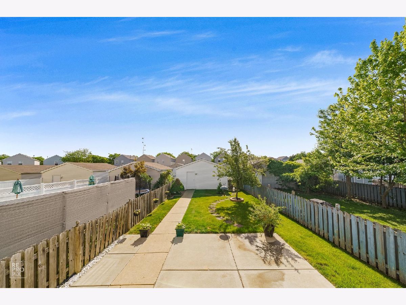
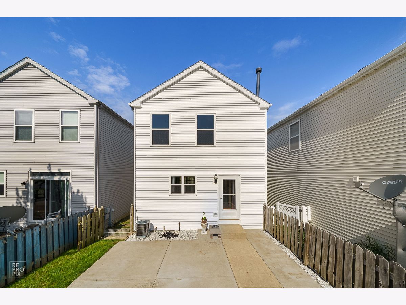
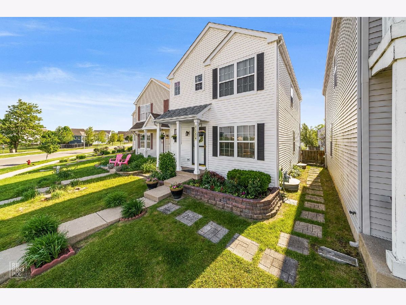
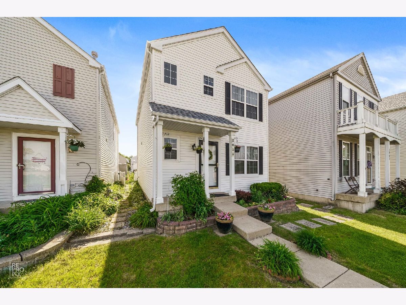
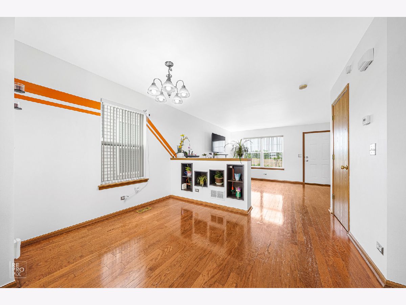
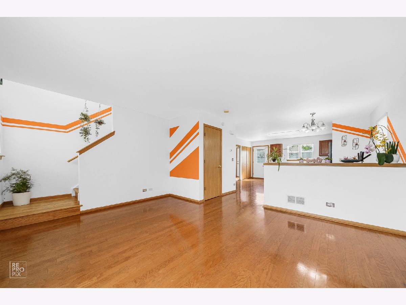
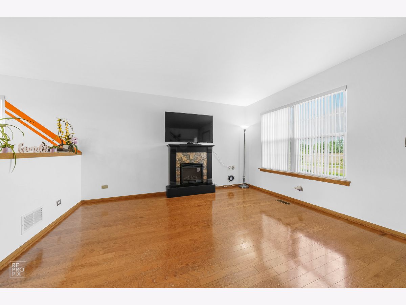
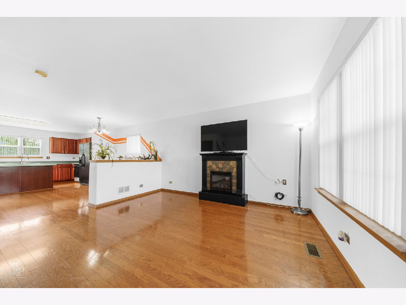
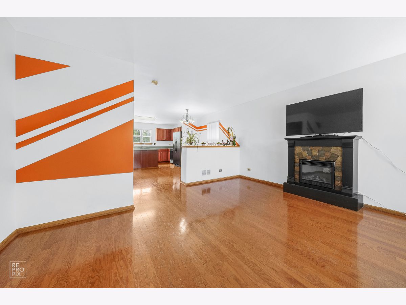
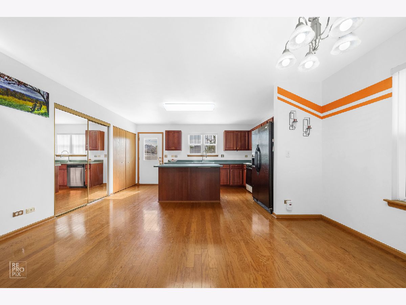
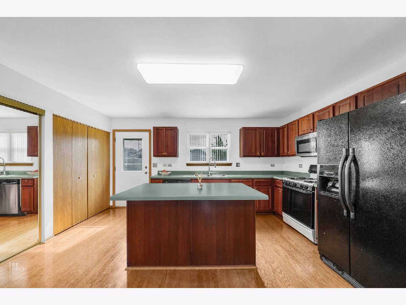
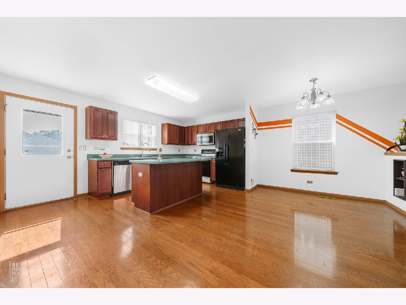
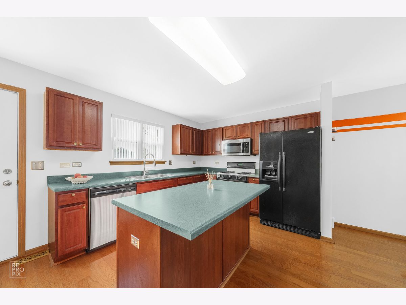
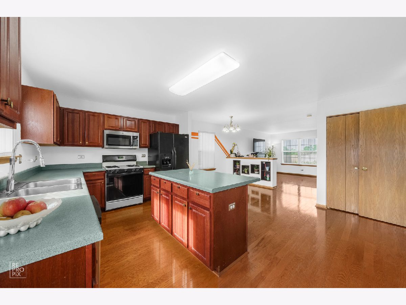
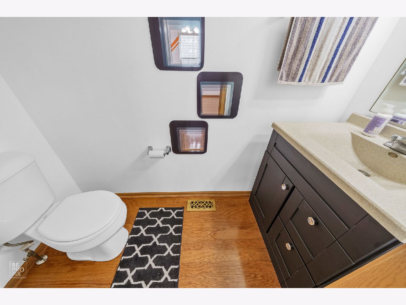
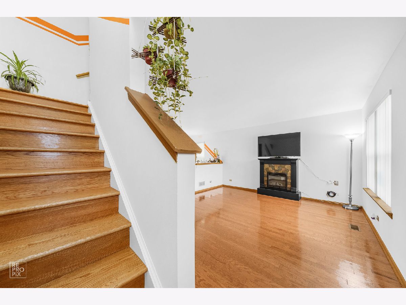
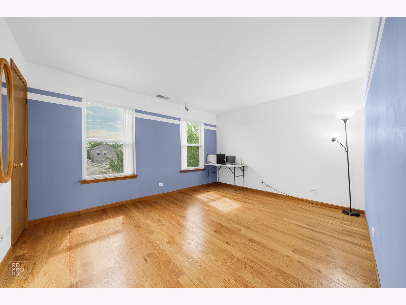
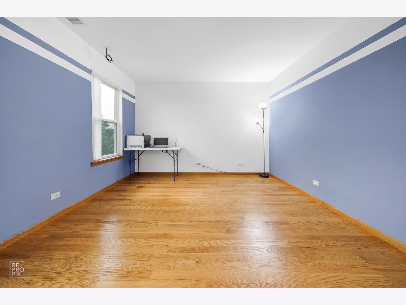
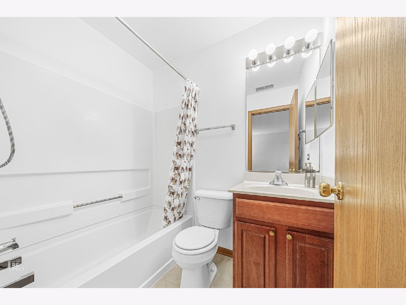
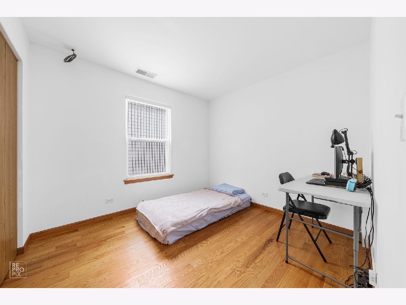
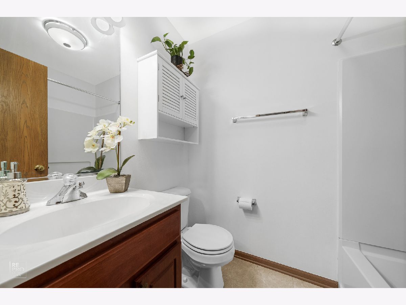
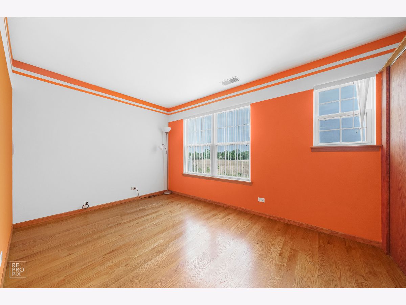
Room Specifics
Total Bedrooms: 4
Bedrooms Above Ground: 3
Bedrooms Below Ground: 1
Dimensions: —
Floor Type: Hardwood
Dimensions: —
Floor Type: Hardwood
Dimensions: —
Floor Type: Ceramic Tile
Full Bathrooms: 4
Bathroom Amenities: —
Bathroom in Basement: 1
Rooms: Walk In Closet
Basement Description: Finished
Other Specifics
| 2 | |
| — | |
| — | |
| Patio | |
| — | |
| 4356 | |
| Unfinished | |
| Full | |
| Hardwood Floors, Wood Laminate Floors, First Floor Laundry | |
| Range, Microwave, Dishwasher, Refrigerator, Washer, Dryer, Disposal | |
| Not in DB | |
| — | |
| — | |
| — | |
| Electric |
Tax History
| Year | Property Taxes |
|---|---|
| 2012 | $6,333 |
| 2021 | $5,511 |
Contact Agent
Nearby Similar Homes
Nearby Sold Comparables
Contact Agent
Listing Provided By
Redfin Corporation


