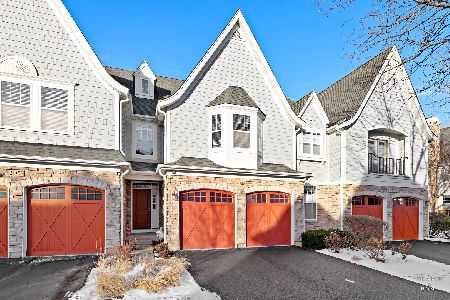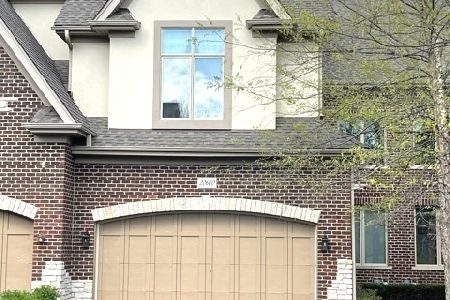20580 Westpark Place, Deer Park, Illinois 60010
$438,000
|
Sold
|
|
| Status: | Closed |
| Sqft: | 3,500 |
| Cost/Sqft: | $131 |
| Beds: | 3 |
| Baths: | 4 |
| Year Built: | 2005 |
| Property Taxes: | $10,085 |
| Days On Market: | 2189 |
| Lot Size: | 0,00 |
Description
This stunning 3 bed 3.1 bath end unit townhome is complete with 2 full kitchens and a first floor master. Upscale finishes can be seen throughout the entire house. Starting with the gourmet kitchen which has granite counter tops and back splash, custom cabinets, high end SS appliances and a breakfast bar (1st floor kitchen). Highlights of the first floor include soaring ceilings, hardwood floors, fireplace, and tons of natural light. The master bedroom that is tucked away on the first floor has vaulted ceilings, a spa like bath, and a large walk in closet (perfect for one level living). The second floor has an open loft area (possible 4th bedroom) along with two oversized bedrooms. The walkout basement features a full kitchen with breakfast bar, dry bar, full bath (with steam shower), a large rec room, and tons of storage. Outdoor living is complete with a walk out balcony and patio. Only a minutes walk from everything Deer Park town center has to offer, shopping, dining, and entertainment.
Property Specifics
| Condos/Townhomes | |
| 2 | |
| — | |
| 2005 | |
| Full,Walkout | |
| — | |
| No | |
| — |
| Lake | |
| — | |
| 440 / Monthly | |
| Water,Insurance,Exterior Maintenance,Lawn Care,Scavenger,Snow Removal | |
| Public | |
| Public Sewer | |
| 10619198 | |
| 14341010180000 |
Nearby Schools
| NAME: | DISTRICT: | DISTANCE: | |
|---|---|---|---|
|
Grade School
Isaac Fox Elementary School |
95 | — | |
|
Middle School
Lake Zurich Middle - S Campus |
95 | Not in DB | |
|
High School
Lake Zurich High School |
95 | Not in DB | |
Property History
| DATE: | EVENT: | PRICE: | SOURCE: |
|---|---|---|---|
| 22 Apr, 2020 | Sold | $438,000 | MRED MLS |
| 15 Feb, 2020 | Under contract | $459,900 | MRED MLS |
| — | Last price change | $475,000 | MRED MLS |
| 25 Jan, 2020 | Listed for sale | $475,000 | MRED MLS |
Room Specifics
Total Bedrooms: 3
Bedrooms Above Ground: 3
Bedrooms Below Ground: 0
Dimensions: —
Floor Type: Carpet
Dimensions: —
Floor Type: Carpet
Full Bathrooms: 4
Bathroom Amenities: Separate Shower,Steam Shower,Double Sink
Bathroom in Basement: 1
Rooms: Loft,Kitchen,Family Room
Basement Description: Finished
Other Specifics
| 2 | |
| — | |
| — | |
| Balcony, Patio, End Unit | |
| — | |
| 28 X 9 1X 29 X 92 | |
| — | |
| Full | |
| Vaulted/Cathedral Ceilings, Hardwood Floors, First Floor Bedroom, First Floor Full Bath | |
| Range, Microwave, Dishwasher, Refrigerator, Washer, Dryer, Disposal, Stainless Steel Appliance(s), Wine Refrigerator, Cooktop, Range Hood, Water Softener, Water Softener Owned | |
| Not in DB | |
| — | |
| — | |
| — | |
| Gas Log |
Tax History
| Year | Property Taxes |
|---|---|
| 2020 | $10,085 |
Contact Agent
Nearby Similar Homes
Nearby Sold Comparables
Contact Agent
Listing Provided By
@properties






