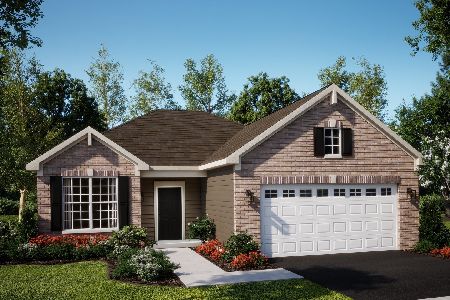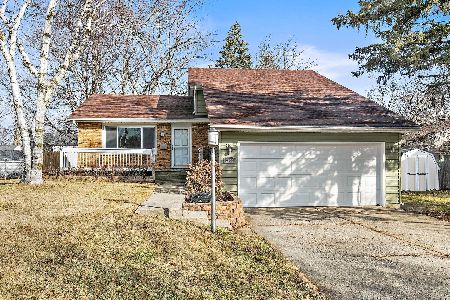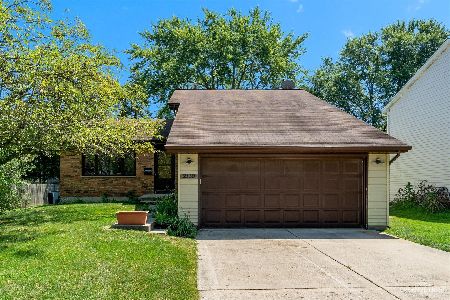2059 Bradford Lane, Aurora, Illinois 60506
$325,000
|
Sold
|
|
| Status: | Closed |
| Sqft: | 1,986 |
| Cost/Sqft: | $166 |
| Beds: | 4 |
| Baths: | 2 |
| Year Built: | 1975 |
| Property Taxes: | $5,659 |
| Days On Market: | 843 |
| Lot Size: | 0,00 |
Description
Welcome to this well maintained 4 bed 2 full bath raised ranch home nestled in a very desirable location that has been beautifully cared for with attention to detail throughout. Be prepared to love and enjoy the updated kitchen and baths spaces it offers. This home features great open gathering/living areas that include 3 bedrooms and 1 full bath on the main level, an eat in kitchen with a separate dining area, granite stone counter tops. Fenced in back yard that offers a spacious storage shed, cozy up to fire pit area for those fall evenings with family and friends, a private enclosed in patio perfect for hosting outside gatherings/parties with easy access to the Kitchen from the deck. Lower level features an additional large family room, 4th bedroom, home office to work remote if needed, full bath, and laundry room. Many updates include: Paint throughout the home/2023, Roof/2023, Radon system/2023, Can lighting package/2023, Both full baths were upgraded/2023, Carpet in the lower level/2023, Siding/2021, Windows/2021, Kitchen sliding door/2021, Shed/2021, Central air/2020, Kitchen cabinets/2019, Kitchen countertops/2019, Stainless steel Appliances/2019, Bamboo wood floor & ceramic tile/2019. Home is in walking distance to Hall Elementary and park. Short drive to tollway, shopping, restaurants, vaughn athletic center, down town aurora, metra station. Sure not to disappoint don't hesitate to make your appointment ASAP!
Property Specifics
| Single Family | |
| — | |
| — | |
| 1975 | |
| — | |
| — | |
| No | |
| — |
| Kane | |
| — | |
| — / Not Applicable | |
| — | |
| — | |
| — | |
| 11890270 | |
| 1518253007 |
Nearby Schools
| NAME: | DISTRICT: | DISTANCE: | |
|---|---|---|---|
|
Grade School
Hall Elementary School |
129 | — | |
|
Middle School
Jefferson Middle School |
129 | Not in DB | |
|
High School
West Aurora High School |
129 | Not in DB | |
Property History
| DATE: | EVENT: | PRICE: | SOURCE: |
|---|---|---|---|
| 20 Feb, 2015 | Sold | $125,000 | MRED MLS |
| 31 Dec, 2014 | Under contract | $99,500 | MRED MLS |
| 19 Dec, 2014 | Listed for sale | $99,500 | MRED MLS |
| 26 Oct, 2023 | Sold | $325,000 | MRED MLS |
| 14 Oct, 2023 | Under contract | $330,000 | MRED MLS |
| 4 Oct, 2023 | Listed for sale | $330,000 | MRED MLS |
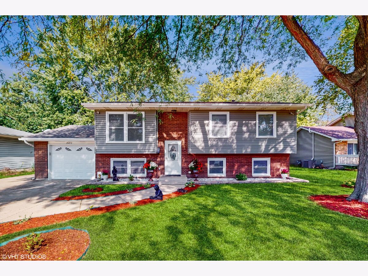
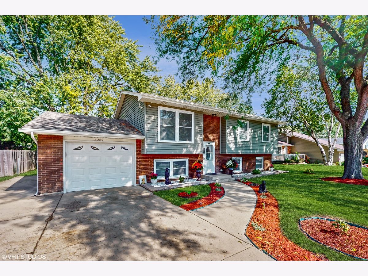
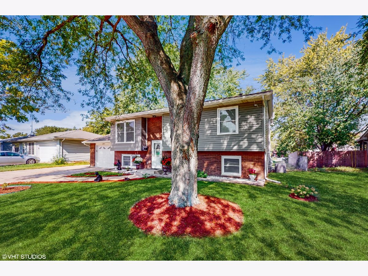
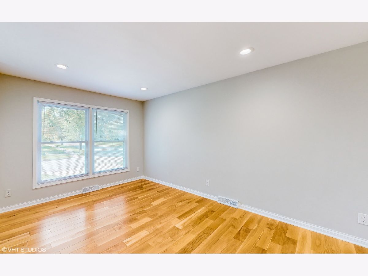
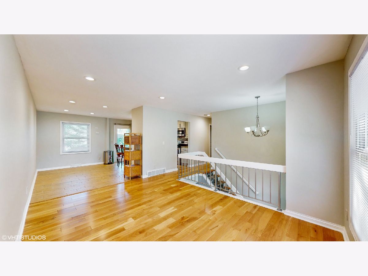
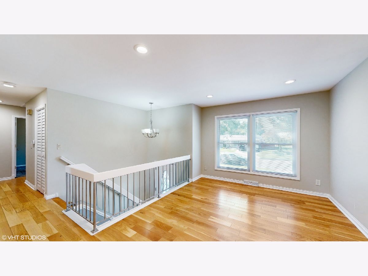
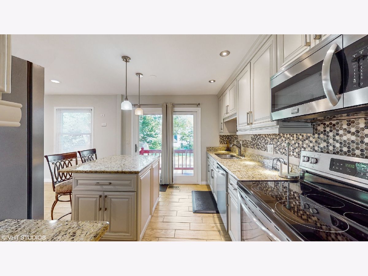
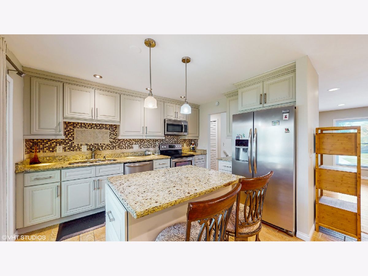
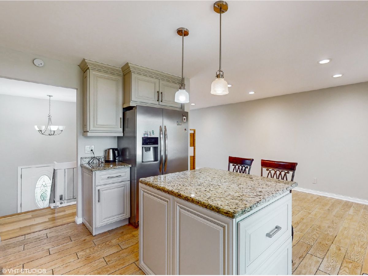
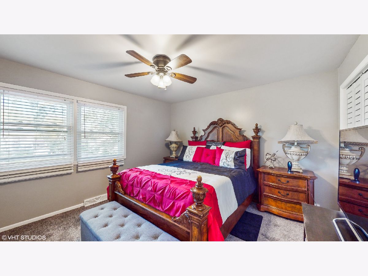
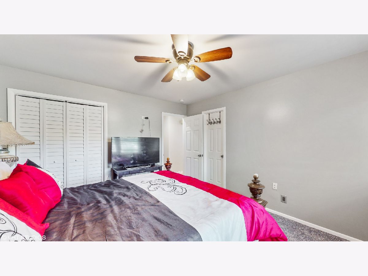
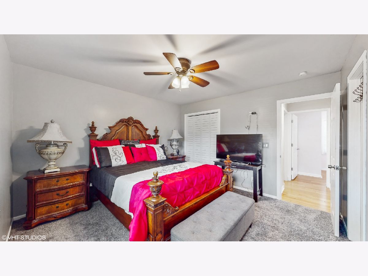
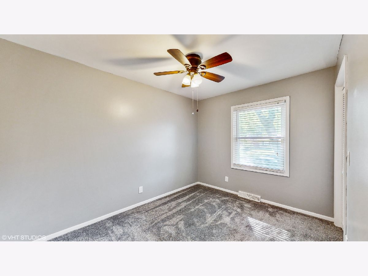
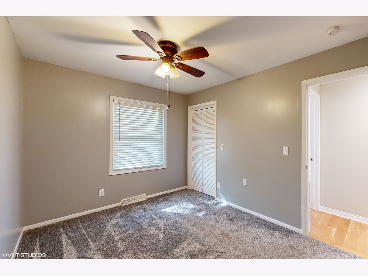
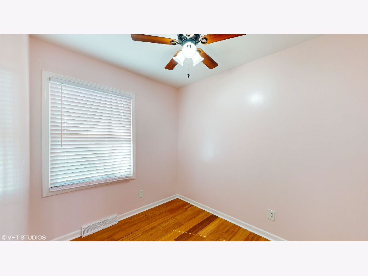
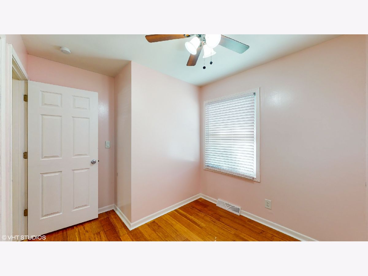
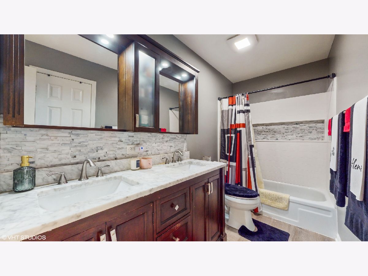
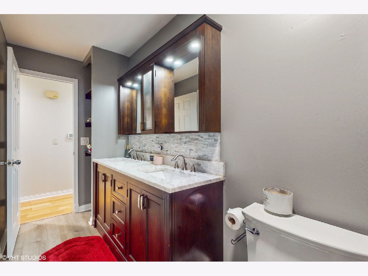
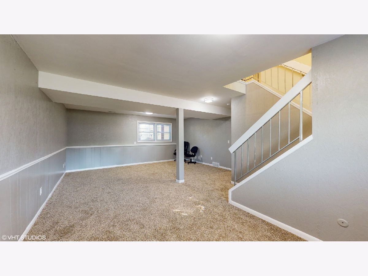
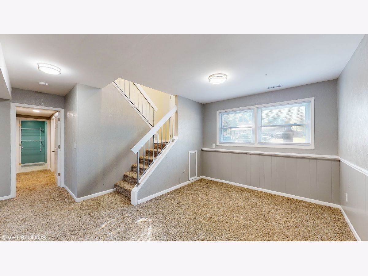
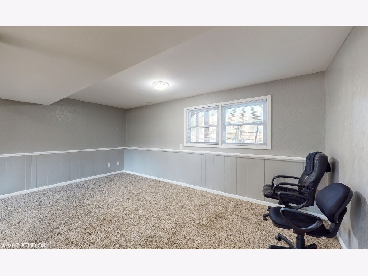
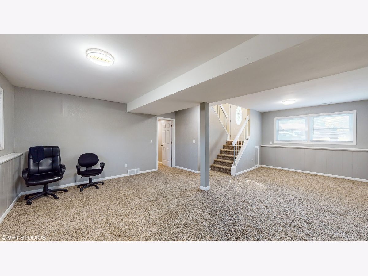
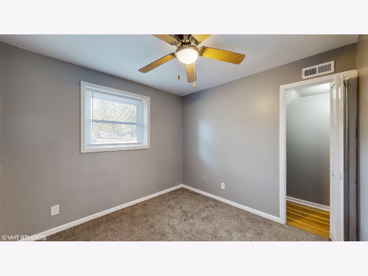
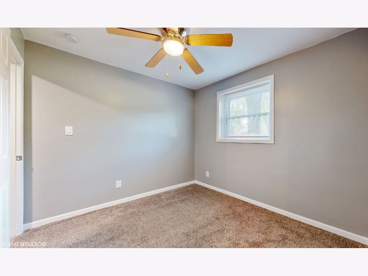
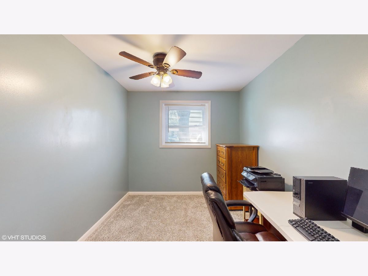
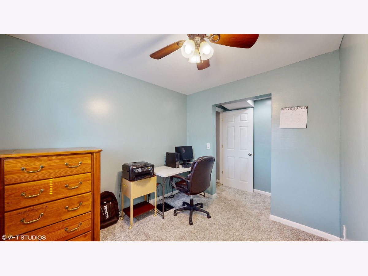
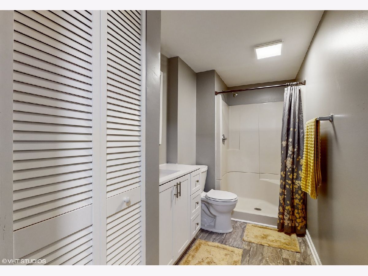
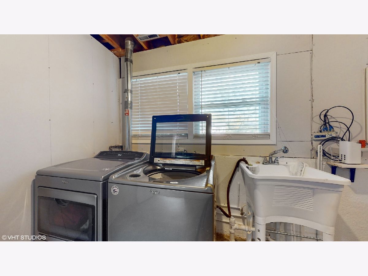
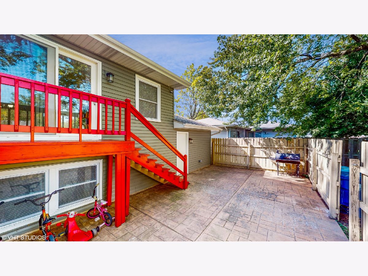
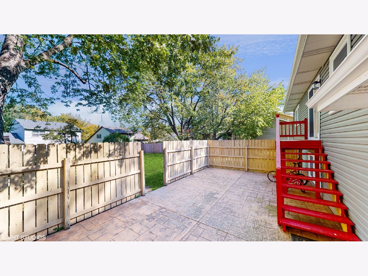
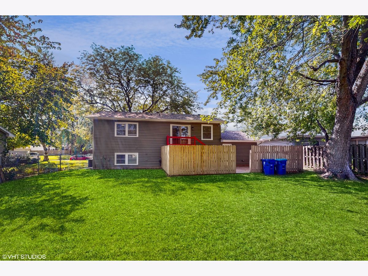
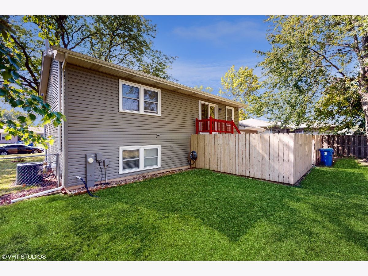
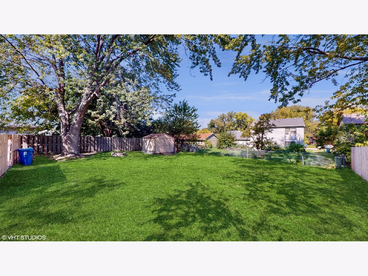
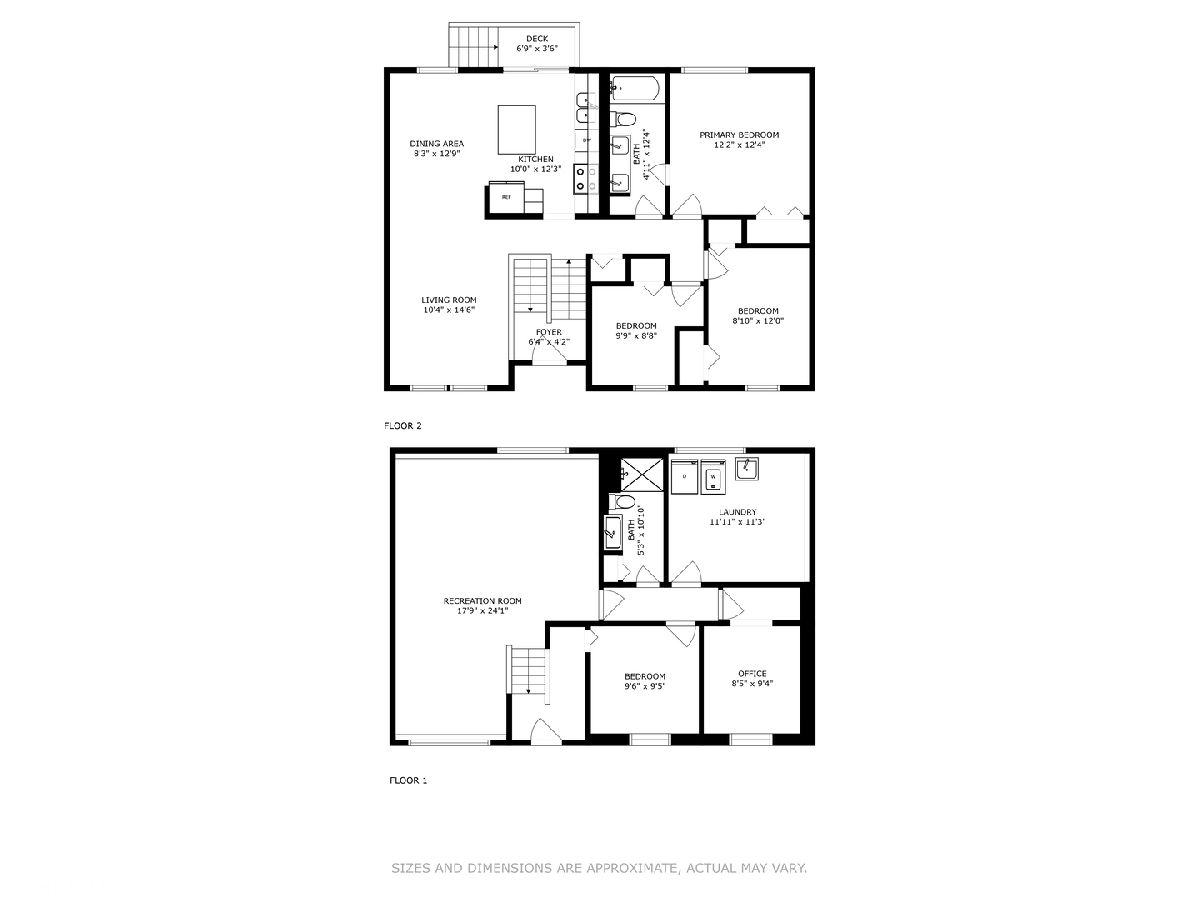
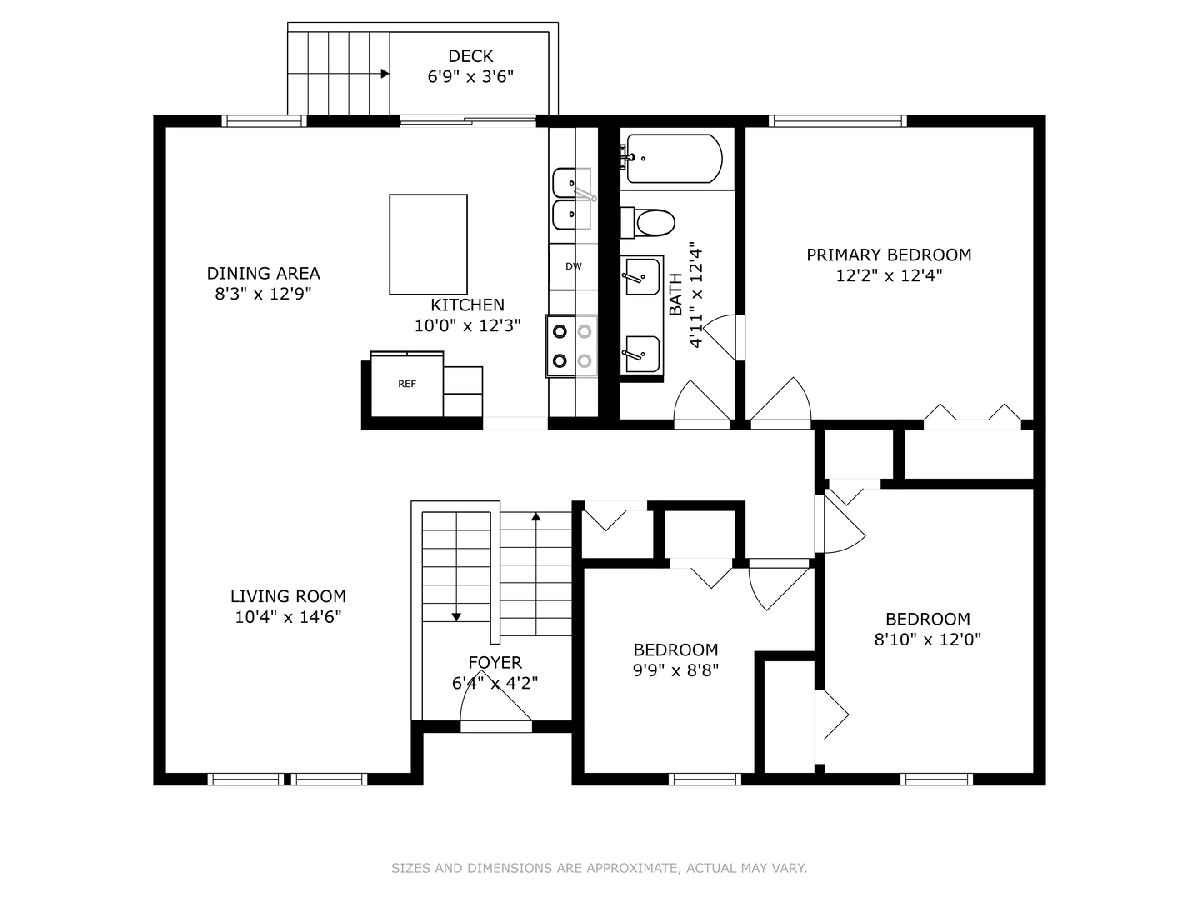
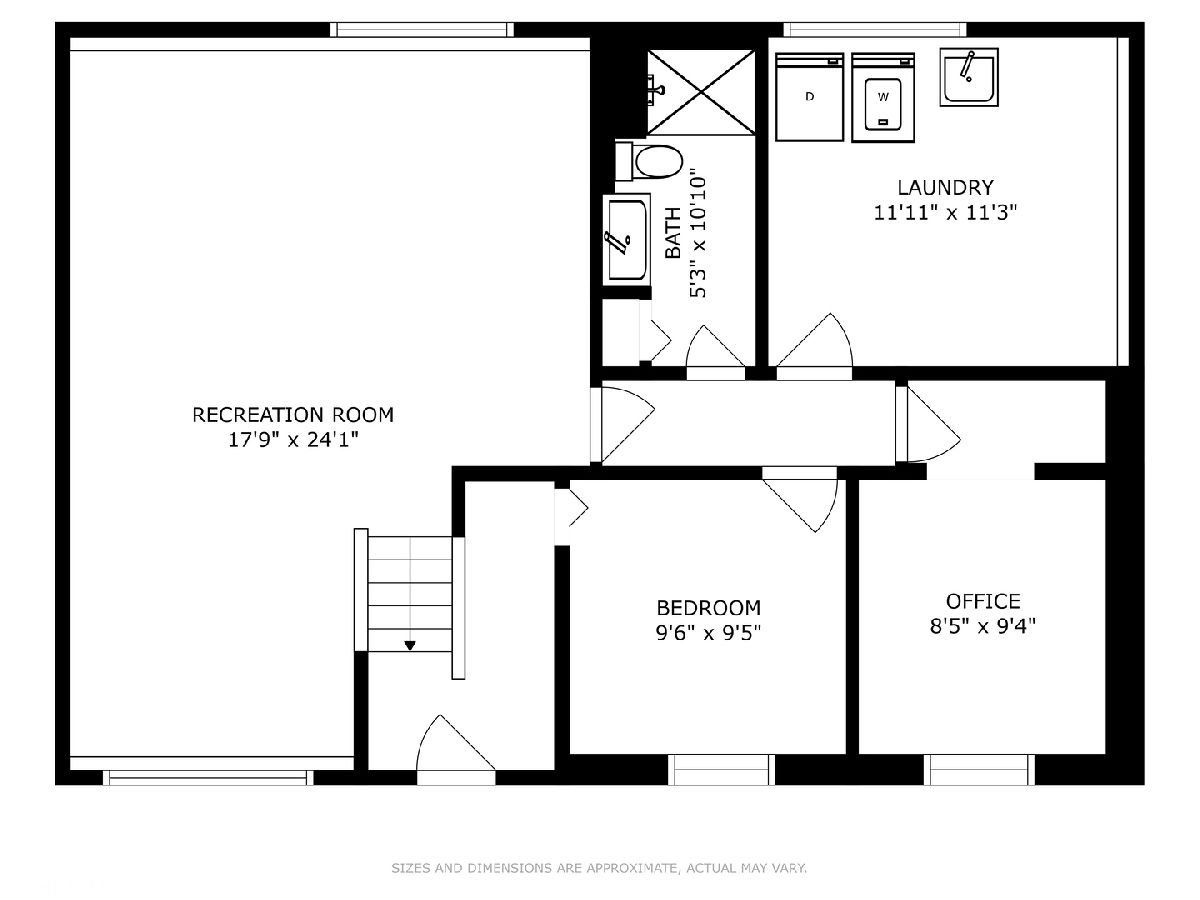
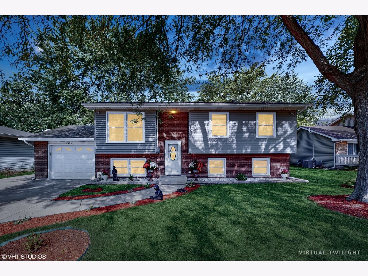
Room Specifics
Total Bedrooms: 4
Bedrooms Above Ground: 4
Bedrooms Below Ground: 0
Dimensions: —
Floor Type: —
Dimensions: —
Floor Type: —
Dimensions: —
Floor Type: —
Full Bathrooms: 2
Bathroom Amenities: Separate Shower,Double Sink,Soaking Tub
Bathroom in Basement: 0
Rooms: —
Basement Description: None
Other Specifics
| 1 | |
| — | |
| Concrete | |
| — | |
| — | |
| 66X131 | |
| — | |
| — | |
| — | |
| — | |
| Not in DB | |
| — | |
| — | |
| — | |
| — |
Tax History
| Year | Property Taxes |
|---|---|
| 2015 | $3,842 |
| 2023 | $5,659 |
Contact Agent
Nearby Similar Homes
Nearby Sold Comparables
Contact Agent
Listing Provided By
eXp Realty, LLC - Chicago



