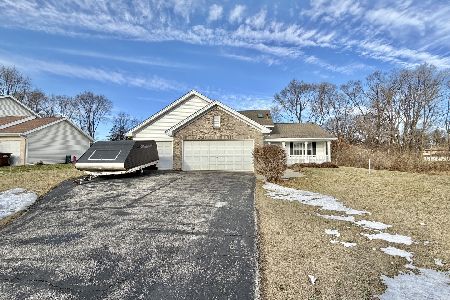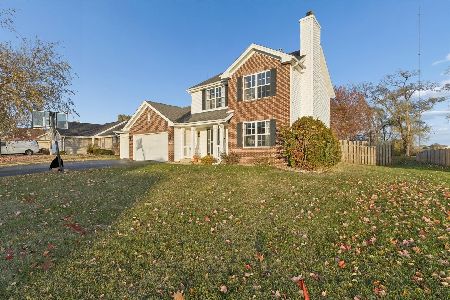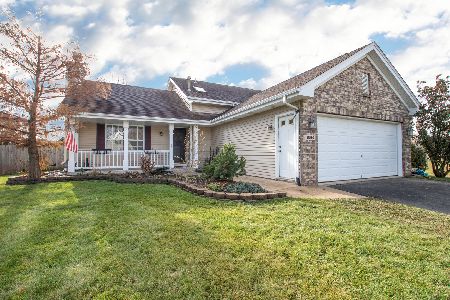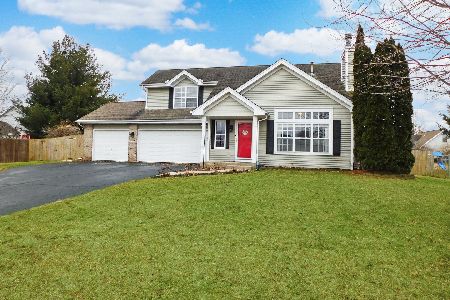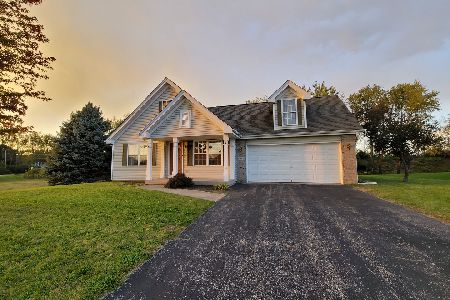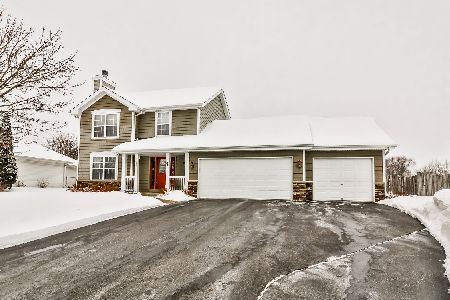2059 Sunrise Drive, Rockton, Illinois 61072
$155,000
|
Sold
|
|
| Status: | Closed |
| Sqft: | 1,436 |
| Cost/Sqft: | $104 |
| Beds: | 3 |
| Baths: | 2 |
| Year Built: | 1999 |
| Property Taxes: | $4,038 |
| Days On Market: | 2480 |
| Lot Size: | 0,27 |
Description
One owner 2 story In Rockton! Pride of ownership shows here, this 3 bedroom 1.5 bath home features a Large dining/living room, Eat in kitchen with breakfast area and glass sliding door to the deck! The adjoining family room boasts an all brick wood burning fireplace to snuggle up on those long cold days! The master bedroom features double closets and has a private door to the bath! The fenced in yard is great for the Kids or the pets! Enjoy both from the custom deck. With the 2 car attached garage you will never park outside in the snow again! Recent upgrades include Washer and dryer, Dishwasher, front door, flooring and more!
Property Specifics
| Single Family | |
| — | |
| — | |
| 1999 | |
| — | |
| — | |
| No | |
| 0.27 |
| Winnebago | |
| Wingate | |
| 0 / Not Applicable | |
| — | |
| — | |
| — | |
| 10334866 | |
| 0417305020 |
Nearby Schools
| NAME: | DISTRICT: | DISTANCE: | |
|---|---|---|---|
|
Grade School
Ledgewood Elementary School |
131 | — | |
|
High School
Hononegah High School |
207 | Not in DB | |
Property History
| DATE: | EVENT: | PRICE: | SOURCE: |
|---|---|---|---|
| 29 May, 2019 | Sold | $155,000 | MRED MLS |
| 8 Apr, 2019 | Under contract | $149,900 | MRED MLS |
| 7 Apr, 2019 | Listed for sale | $149,900 | MRED MLS |
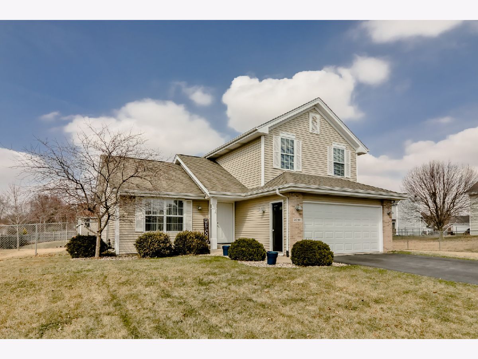
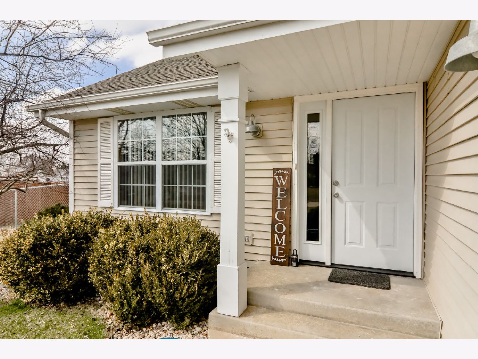
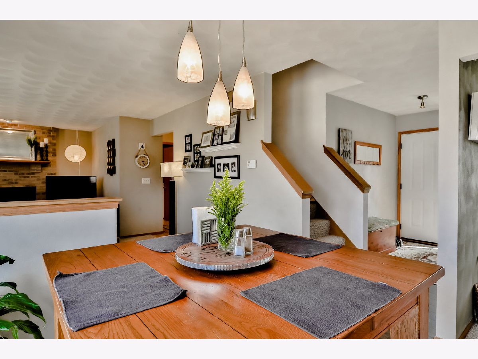
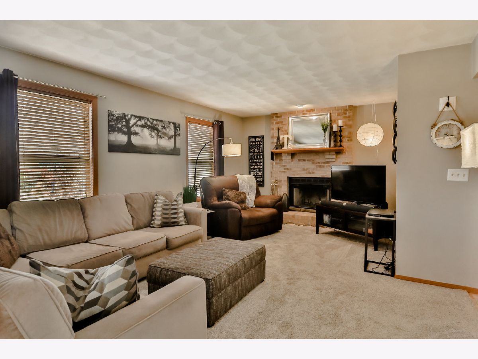
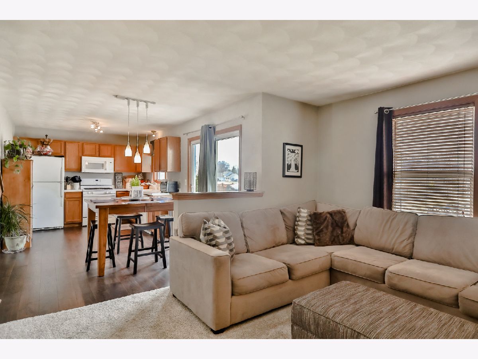
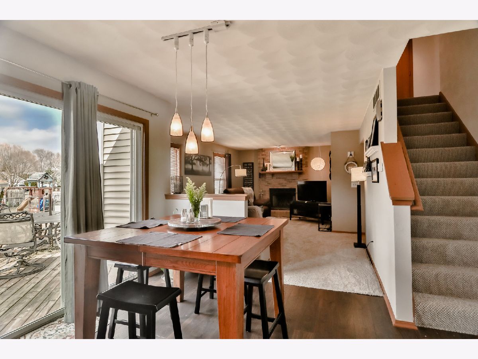
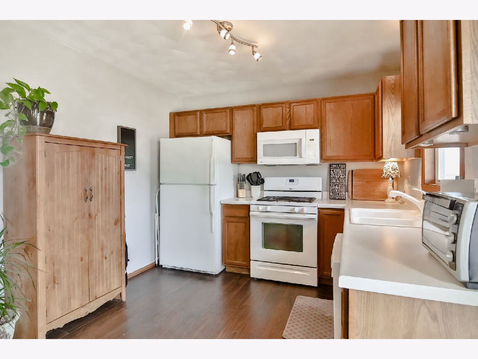
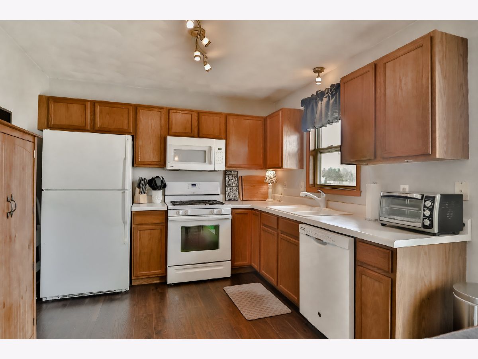
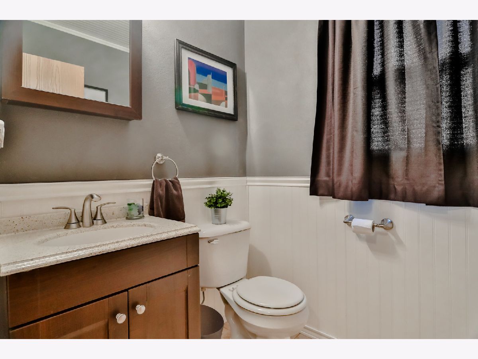
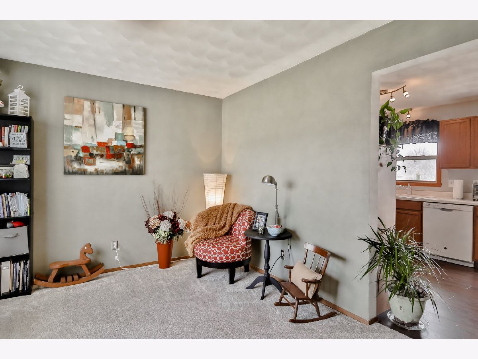
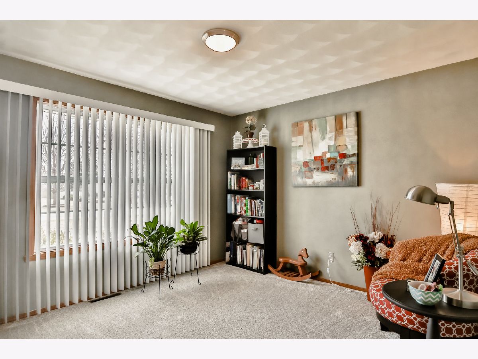
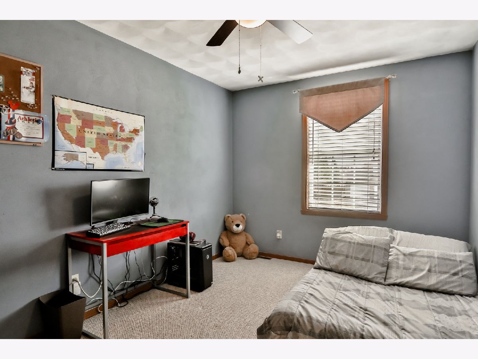
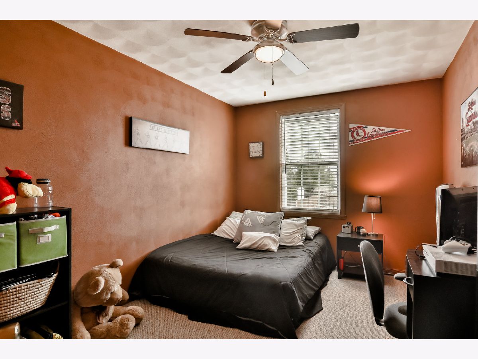
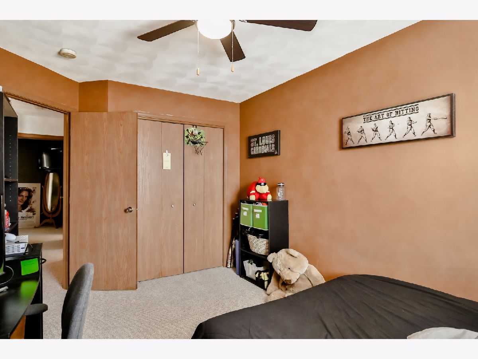
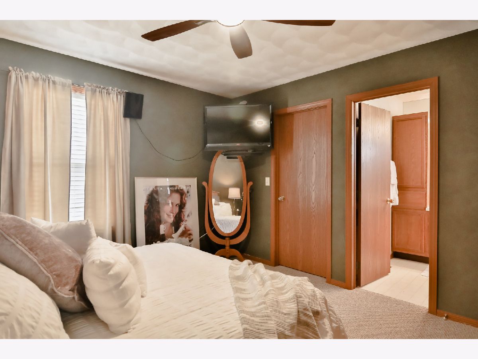
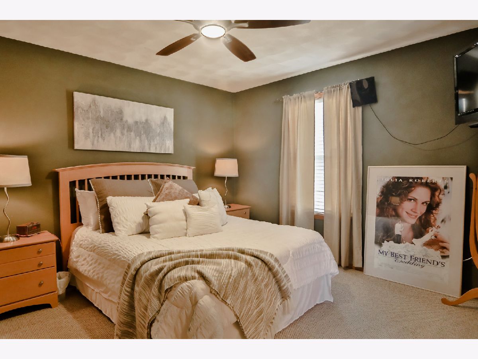
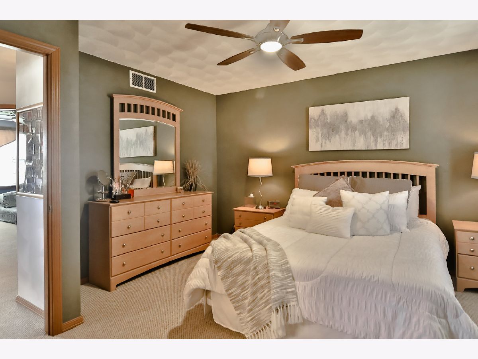
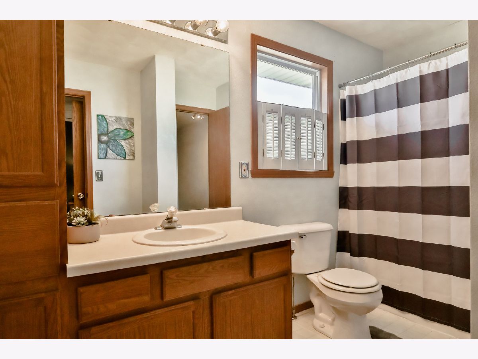
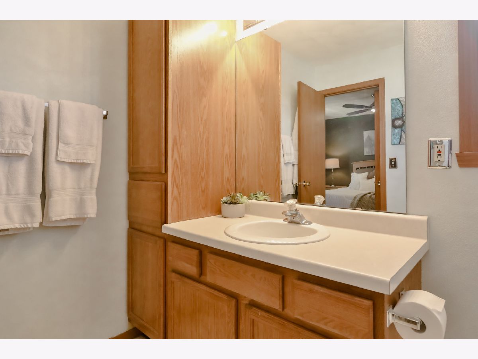
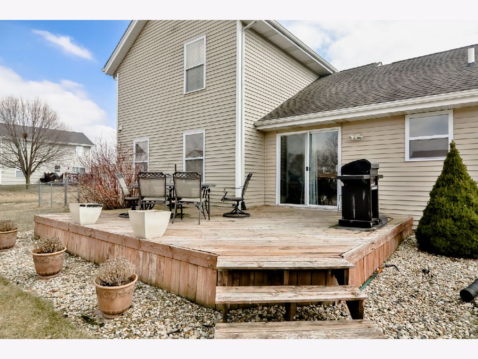
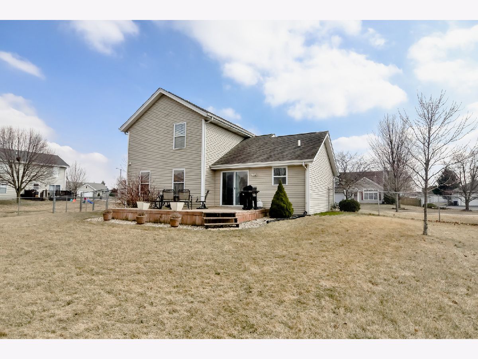
Room Specifics
Total Bedrooms: 3
Bedrooms Above Ground: 3
Bedrooms Below Ground: 0
Dimensions: —
Floor Type: —
Dimensions: —
Floor Type: —
Full Bathrooms: 2
Bathroom Amenities: —
Bathroom in Basement: 0
Rooms: —
Basement Description: Unfinished
Other Specifics
| 2 | |
| — | |
| Asphalt | |
| — | |
| — | |
| 95.42X131.10 | |
| — | |
| — | |
| — | |
| — | |
| Not in DB | |
| — | |
| — | |
| — | |
| — |
Tax History
| Year | Property Taxes |
|---|---|
| 2019 | $4,038 |
Contact Agent
Nearby Similar Homes
Nearby Sold Comparables
Contact Agent
Listing Provided By
Maurer Group EXIT Realty Redefined

