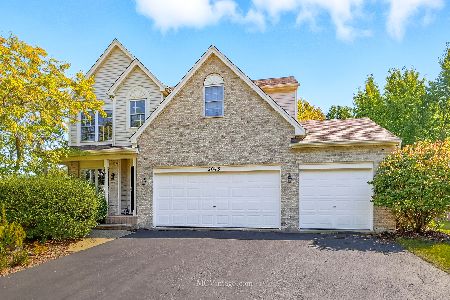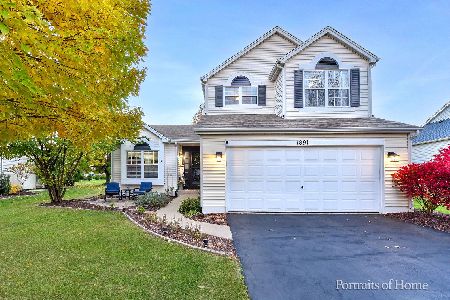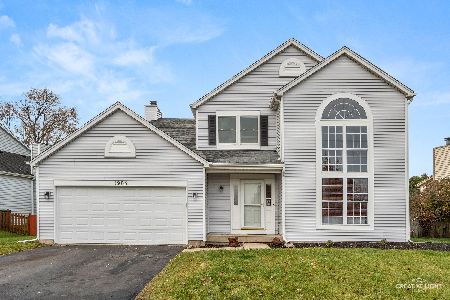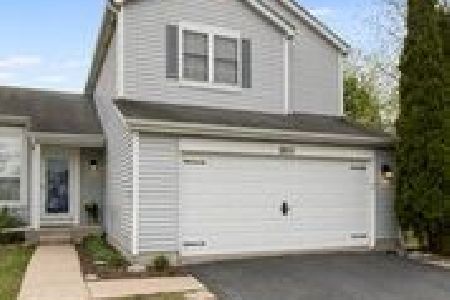2059 Winding Lakes Drive, Plainfield, Illinois 60586
$255,950
|
Sold
|
|
| Status: | Closed |
| Sqft: | 1,764 |
| Cost/Sqft: | $147 |
| Beds: | 4 |
| Baths: | 4 |
| Year Built: | 1997 |
| Property Taxes: | $5,257 |
| Days On Market: | 2255 |
| Lot Size: | 0,20 |
Description
1ST Floor of home was just freshly painted! Plainfield mailing address with low taxes, in this wonderful pool/clubhouse community! 9' ceilings in living/dining rooms. This country club community has so many benefits which include an elementary school in the subdivision, pool, tennis/basketball courts, sand volleyball, clubhouse with fitness room, ponds for fishing, parks and more. Just minutes to I-55! Great location close to golf course and shopping. Need a home that is perfect and needs nothing?? This home is it! 4 Bedrooms all on the 2nd floor, 3.5 bathrooms, finished basement with a full bathroom. Basement areas could be used as a 5th bedroom, playroom, den the options are endless. Wet bar with bar fridge, makes this basement alone perfect for entertaining. All carpet on the 2nd floor is brand new. Built in shelves in the laundry room. 30x20 patio in a new fully fenced in yard. Custom paint throughout as well as custom windows treatments.
Property Specifics
| Single Family | |
| — | |
| — | |
| 1997 | |
| Full | |
| — | |
| No | |
| 0.2 |
| Will | |
| Wesmere | |
| 79 / Monthly | |
| Clubhouse,Exercise Facilities,Pool | |
| Lake Michigan,Public | |
| Public Sewer, Sewer-Storm | |
| 10548378 | |
| 0603322010290000 |
Nearby Schools
| NAME: | DISTRICT: | DISTANCE: | |
|---|---|---|---|
|
Grade School
Wesmere Elementary School |
202 | — | |
|
Middle School
Drauden Point Middle School |
202 | Not in DB | |
|
High School
Plainfield South High School |
202 | Not in DB | |
Property History
| DATE: | EVENT: | PRICE: | SOURCE: |
|---|---|---|---|
| 27 Dec, 2019 | Sold | $255,950 | MRED MLS |
| 24 Nov, 2019 | Under contract | $259,900 | MRED MLS |
| — | Last price change | $264,900 | MRED MLS |
| 15 Oct, 2019 | Listed for sale | $264,900 | MRED MLS |
Room Specifics
Total Bedrooms: 4
Bedrooms Above Ground: 4
Bedrooms Below Ground: 0
Dimensions: —
Floor Type: Carpet
Dimensions: —
Floor Type: Carpet
Dimensions: —
Floor Type: Carpet
Full Bathrooms: 4
Bathroom Amenities: Separate Shower
Bathroom in Basement: 1
Rooms: Eating Area,Den,Recreation Room,Play Room
Basement Description: Finished
Other Specifics
| 2 | |
| Concrete Perimeter | |
| Asphalt | |
| Patio, Storms/Screens | |
| Fenced Yard | |
| 29X27X19X122X63X130 | |
| Unfinished | |
| Full | |
| Vaulted/Cathedral Ceilings, Bar-Wet, First Floor Laundry, Walk-In Closet(s) | |
| Range, Microwave, Dishwasher, Refrigerator, Bar Fridge, Washer, Dryer, Disposal | |
| Not in DB | |
| Clubhouse, Pool, Tennis Courts, Sidewalks | |
| — | |
| — | |
| — |
Tax History
| Year | Property Taxes |
|---|---|
| 2019 | $5,257 |
Contact Agent
Nearby Similar Homes
Nearby Sold Comparables
Contact Agent
Listing Provided By
KamBri Realty LLC












