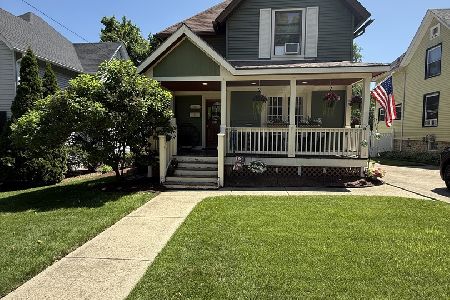206 5th Street, St Charles, Illinois 60174
$318,108
|
Sold
|
|
| Status: | Closed |
| Sqft: | 1,545 |
| Cost/Sqft: | $194 |
| Beds: | 2 |
| Baths: | 2 |
| Year Built: | 1910 |
| Property Taxes: | $5,902 |
| Days On Market: | 1684 |
| Lot Size: | 0,14 |
Description
D#303 St. Charles Schools***Character and Charm Throughout this Early 20th Century GEM, Walking Distance to Downtown St. Charles*** 2 Bedrooms + 2 Full Bathrooms + Loft + Backyard Retreat with Deck and Outdoor Fireplace. Welcoming front porch draws the exterior beauty of this home inside. Family Room features tin ceiling, crown molding, and pocket doors to Den. Open, eat-in Kitchen is highlighted by a coffered ceiling, granite counters and island with breakfast bar, plus tons of natural light. Stunning design touches in full main floor bathroom include antique clawfoot tub and beautiful tile work. Master bedroom has walk-in closet. An additional bedroom and Hall Bath, featuring decorative stonework, large vanity, step-in shower, and laundry nook, are upstairs, along with Loft - perfect area for home office/school space, or potential bedroom. Fenced, backyard retreat has multi-tiered deck and patio with outdoor fireplace, flanked with beer hops vines. 2-car detached garage with adjacent fenced-in garden. Great indoor and outdoor space and so close to downtown St. Charles, Fox River, parks, schools, and more. Value-Added Features: (2020) Siding, Ductless A/C, Interior Painting; (2019) Radiator with Boiler, Microwave; (2015) Roof; (2011) Countertops, Outdoor Fireplace. AGENTS AND/OR PROSPECTIVE BUYERS EXPOSED TO COVID 19 OR WITH A COUGH OR FEVER ARE NOT TO ENTER THE HOME UNTIL THEY RECEIVE MEDICAL CLEARANCE.
Property Specifics
| Single Family | |
| — | |
| — | |
| 1910 | |
| Full | |
| — | |
| No | |
| 0.14 |
| Kane | |
| — | |
| 0 / Not Applicable | |
| None | |
| Public | |
| Public Sewer, Sewer-Storm | |
| 11131021 | |
| 0927352009 |
Nearby Schools
| NAME: | DISTRICT: | DISTANCE: | |
|---|---|---|---|
|
Grade School
Lincoln Elementary School |
303 | — | |
|
Middle School
Thompson Junior High School |
308 | Not in DB | |
|
High School
St Charles East High School |
303 | Not in DB | |
Property History
| DATE: | EVENT: | PRICE: | SOURCE: |
|---|---|---|---|
| 29 Jul, 2021 | Sold | $318,108 | MRED MLS |
| 28 Jun, 2021 | Under contract | $299,108 | MRED MLS |
| 24 Jun, 2021 | Listed for sale | $299,108 | MRED MLS |
| 7 Aug, 2025 | Sold | $424,900 | MRED MLS |
| 26 Jun, 2025 | Under contract | $424,900 | MRED MLS |
| 23 Jun, 2025 | Listed for sale | $424,900 | MRED MLS |
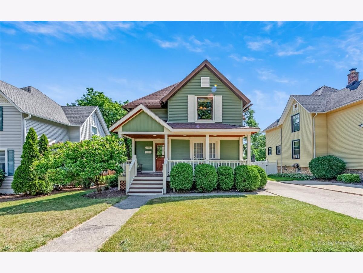
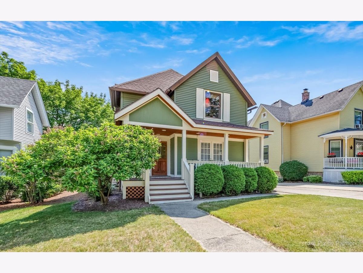
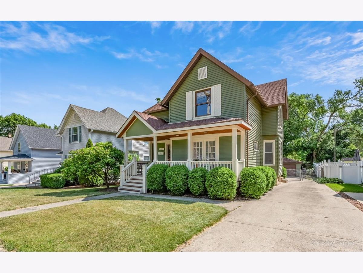
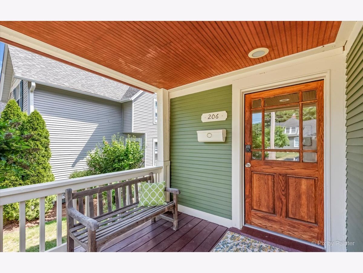
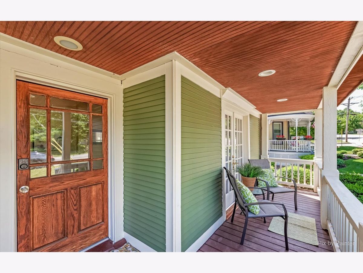
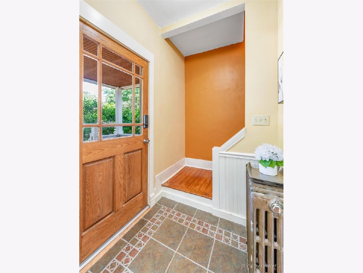
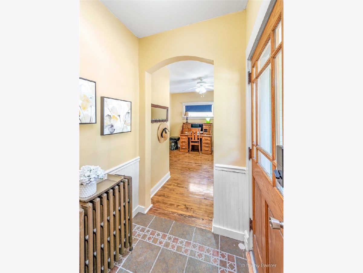
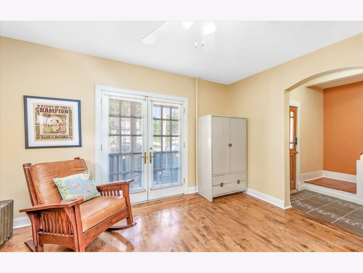
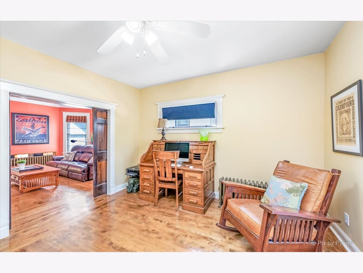
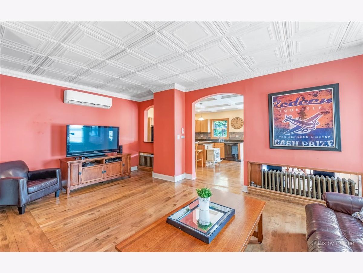
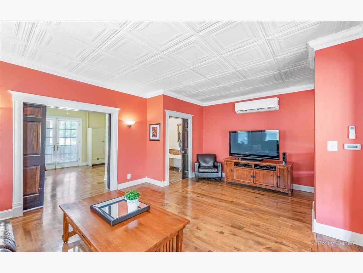
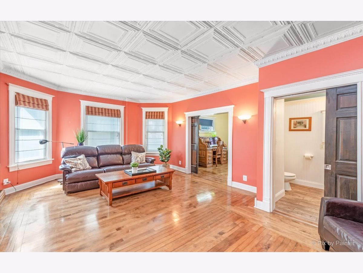
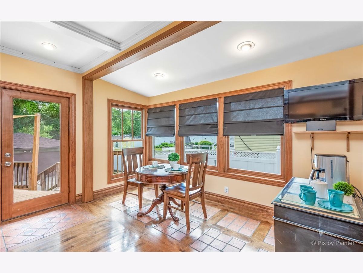
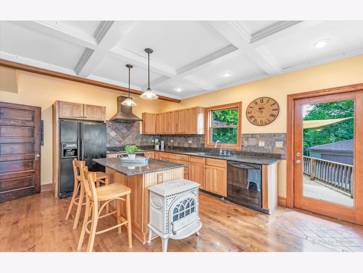
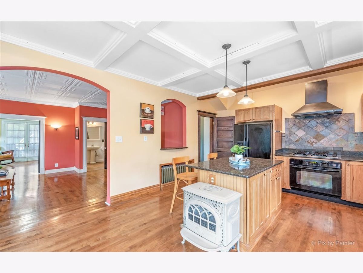
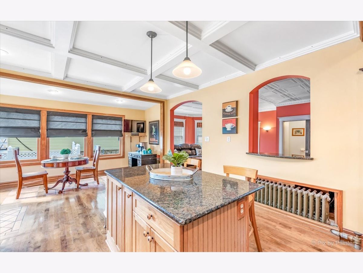
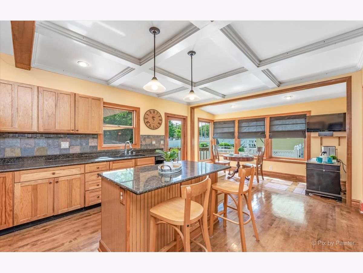
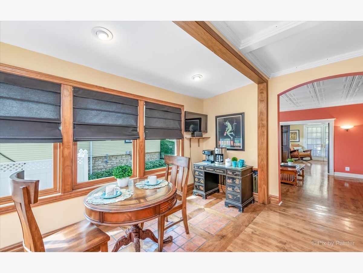
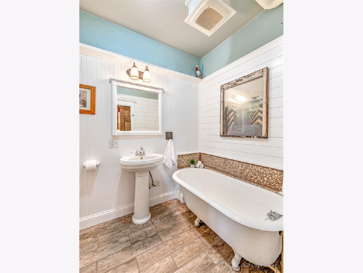
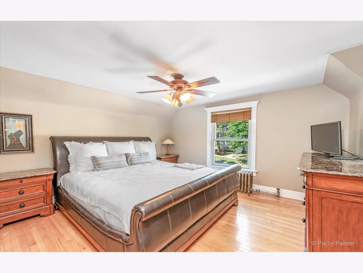
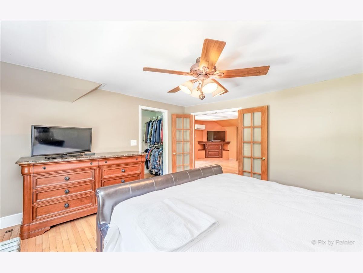
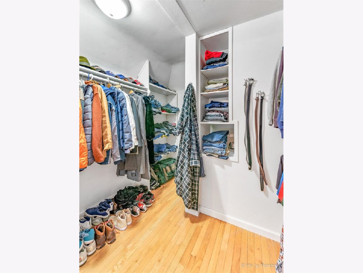
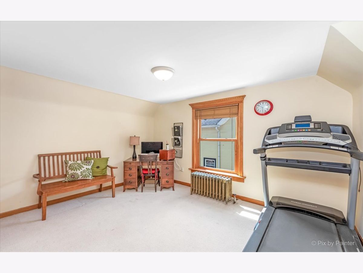
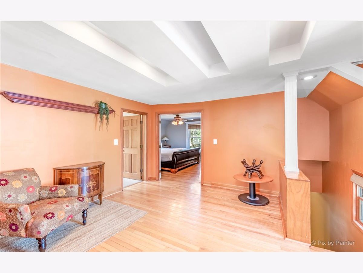
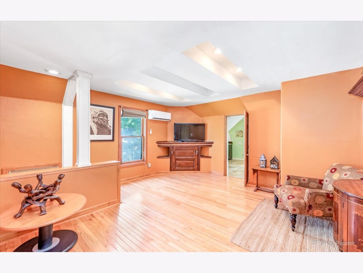
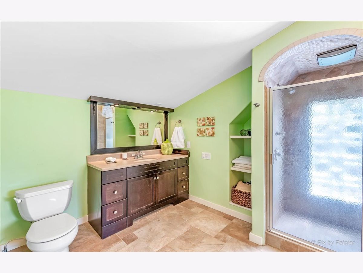
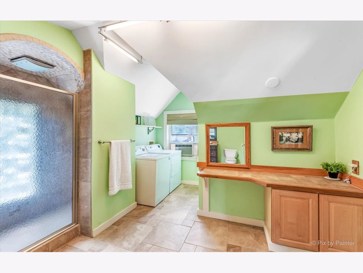
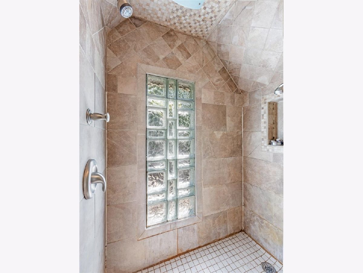
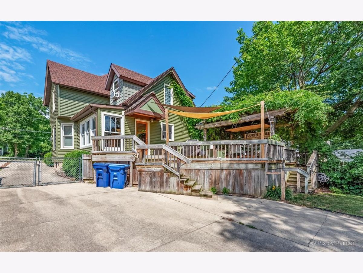
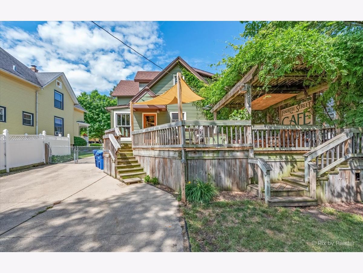
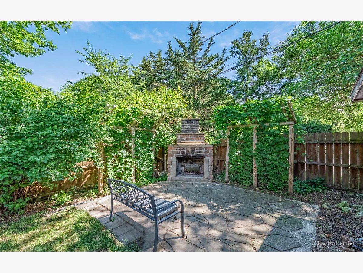
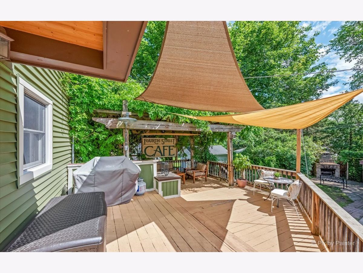
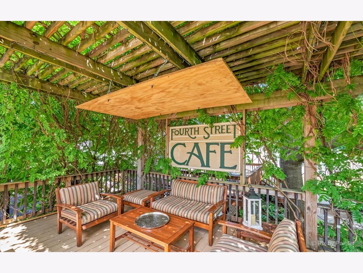
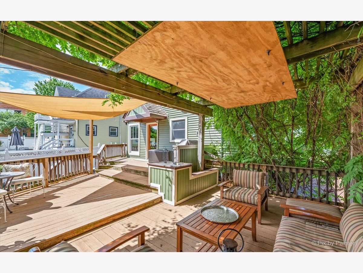
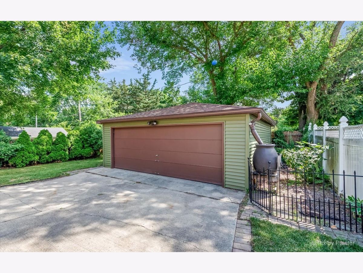
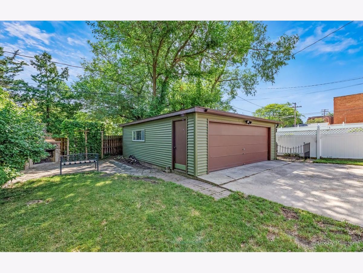
Room Specifics
Total Bedrooms: 2
Bedrooms Above Ground: 2
Bedrooms Below Ground: 0
Dimensions: —
Floor Type: Carpet
Full Bathrooms: 2
Bathroom Amenities: Separate Shower,Soaking Tub
Bathroom in Basement: 0
Rooms: Den,Loft
Basement Description: Unfinished
Other Specifics
| 2 | |
| Concrete Perimeter | |
| Concrete | |
| Deck, Patio, Porch | |
| Fenced Yard,Landscaped,Mature Trees,Garden | |
| 45X132X45X132 | |
| Unfinished | |
| None | |
| Hardwood Floors, Second Floor Laundry, First Floor Full Bath, Built-in Features, Walk-In Closet(s) | |
| Range, Microwave, Dishwasher, Refrigerator, Washer, Dryer, Disposal, Range Hood | |
| Not in DB | |
| Curbs, Sidewalks, Street Lights, Street Paved | |
| — | |
| — | |
| — |
Tax History
| Year | Property Taxes |
|---|---|
| 2021 | $5,902 |
| 2025 | $6,801 |
Contact Agent
Nearby Sold Comparables
Contact Agent
Listing Provided By
Keller Williams Inspire - Geneva


