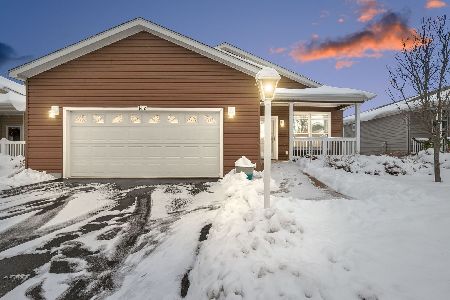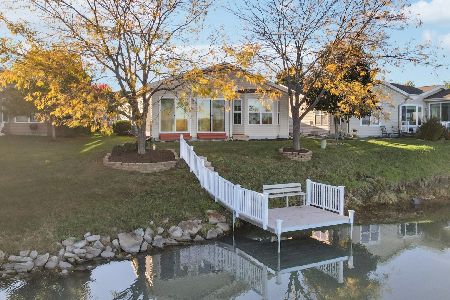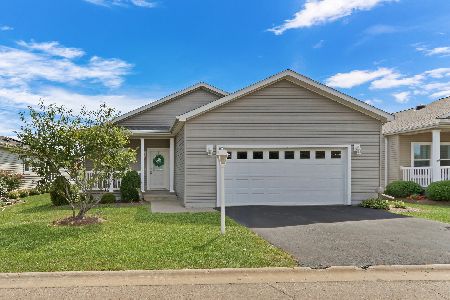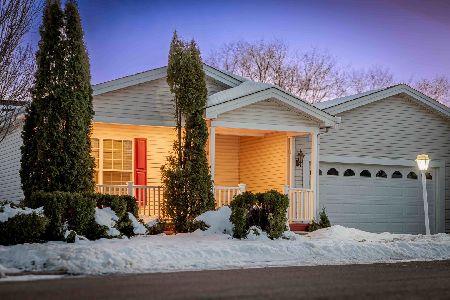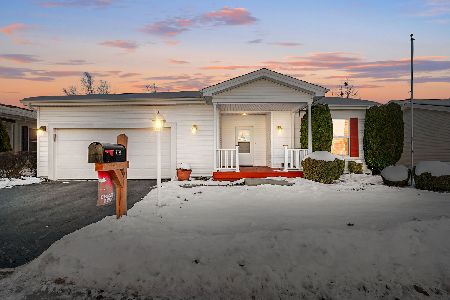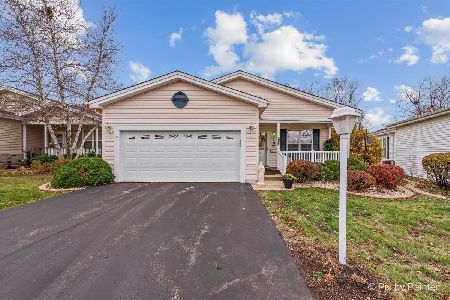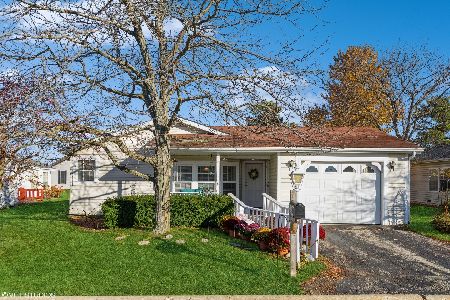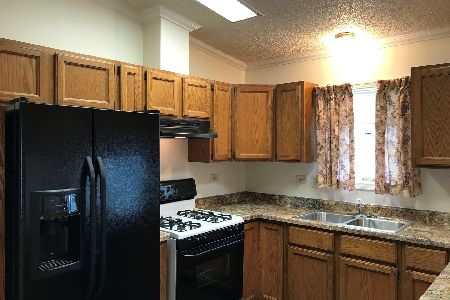206 Amendola Way, Grayslake, Illinois 60030
$92,000
|
Sold
|
|
| Status: | Closed |
| Sqft: | 1,482 |
| Cost/Sqft: | $65 |
| Beds: | 2 |
| Baths: | 2 |
| Year Built: | 1990 |
| Property Taxes: | $89 |
| Days On Market: | 1699 |
| Lot Size: | 0,00 |
Description
WELCOME THE GOOD LIFE IN BEAUTIFUL SADDLEBROOK FARMS! A premier private 55+ community where you can live an active lifestyle AT AN AFFORDABLE PRICE. Welcome into a very large foyer & a bright open floor plan with vaulted ceilings. The roomy kitchen has an abundance of cabinets & counter space, newer SS sink with a pull down faucet +breakfast bar & cozy eating area with bay window. The laundry rm. is conveniently located just off the kitchen & walks out to the garage. THE FORMAL DINING RM. IS SPACIOUS ENOUGH TO SEAT THE ENTIRE FAMILY FOR THE HOLIDAYS & features a built-in china cabinet for your special items. In addition, there is a recessed lighted bar/desk area! The adjoining large living rm. has a ceiling fan, neutral decor & plenty of room for furniture arrangement. YOU'LL LOVE THE HUGE MASTER BR QUIETLY LOCATED AT THE REAR OF THE HOME. This king size master suite features 2 BIG WALK-IN CLOSETS with mirrored doors, ceiling fan, vaulted ceiling & plenty of EXTRA SPACE FOR A SITTING AREA. Double doors open to a big private master bath with a step-in shower, a soaking tub, double sink vanity & a brand new floor. The front guest bedroom is room with generous closet space & access to the hall bath with updated step-in shower equipped with grab bars. GARAGE WAS EXTENDED TO 20' WIDE X 23' DEEP with 12' garage door & a DRIVEWAY THAT CAN EASILY PARK 4 CARS! Garage is freshly painted with plenty of shelving, a pull down staircase for storage + a back door to the yard and patio. UPDATES: Furnace, A/C & Water Heater-2015. Garage Expansion & Door +Driveway-2003. Bathfitters Hall Shower Installation-2008. Master Bath Floor & Garage Paint-2021. Blinds, window treatments & white 6 panel doors throughout. The low maintenance exterior has great curb appeal with a spacious 13x10 front covered porch. THIS IS AN OUTSTANDING FLEXIBLE FLOOR PLAN WITH GENEROUS SQUARE FOOTAGE AT A GREAT PRICE. DON'T WAIT--SEE IT TODAY! Residents of Saddlebrook can enjoy an array of amenities, social events & group activities. YOU'LL FIND MANY OPTIONS TO FILL YOUR SOCIAL CALENDAR WITH FUN! AMENITIES IINCLUDE: The Lake Lodge which is a perfect gathering place, walking paths, nature preserves, stocked lakes for fishing, picnic & BBQ areas, horseshoe pits, bocceball courts, resident garden plots, fitness center. NEARBY AMENITIES: golf courses, shopping, restaurants, banking, library, healthcare facilities & more! ORGANIZED SOCIAL CLUBS INCLUDE: bingo, bridge, bunco, gardening, mahjong, men's golf league, pinochle, quilting, sewing, sing-a-long, wood carvers & more! PRIME LOCATION & LOVELY COUNTRY SETTING JUST ONE HR. FROM CHICAGO & MILWAUKEE. Monthly assessment shown is for new owner & includes: lawn care, snow removal, trash & recycle collection, water, 24 hr. on-site management, privately maintained roads.
Property Specifics
| Single Family | |
| — | |
| Ranch | |
| 1990 | |
| None | |
| ARLINGTON | |
| No | |
| — |
| Lake | |
| Saddlebrook Farms | |
| 756 / Monthly | |
| Water,Taxes,Insurance,Clubhouse,Exercise Facilities,Lawn Care,Scavenger,Snow Removal,Lake Rights | |
| Community Well | |
| Public Sewer | |
| 11097586 | |
| 12030056000000 |
Property History
| DATE: | EVENT: | PRICE: | SOURCE: |
|---|---|---|---|
| 15 Jun, 2021 | Sold | $92,000 | MRED MLS |
| 26 May, 2021 | Under contract | $96,500 | MRED MLS |
| 21 May, 2021 | Listed for sale | $96,500 | MRED MLS |
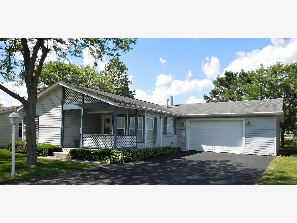
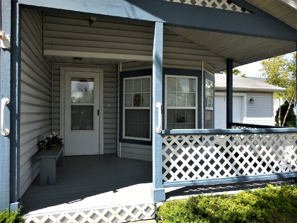
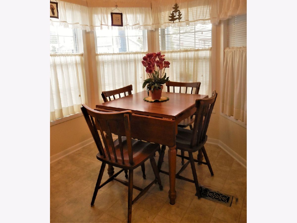
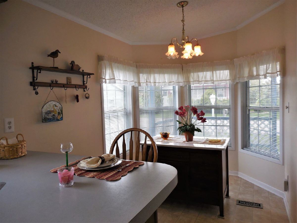
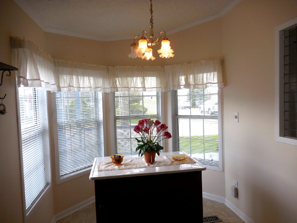
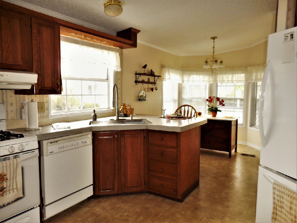
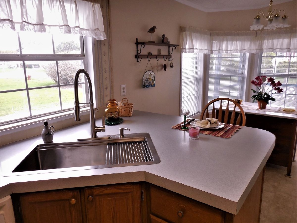
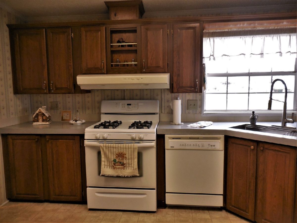
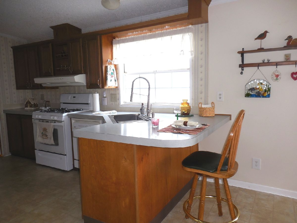
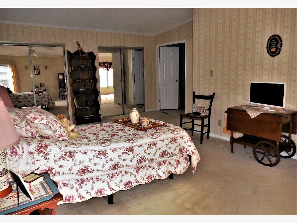
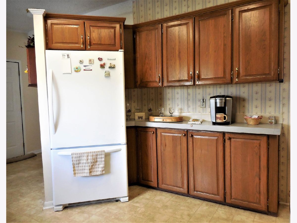
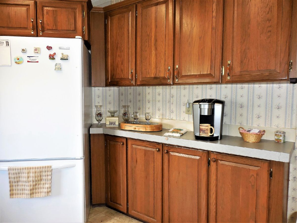
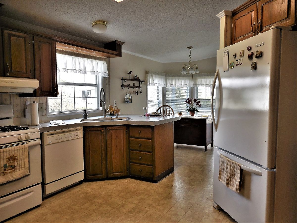
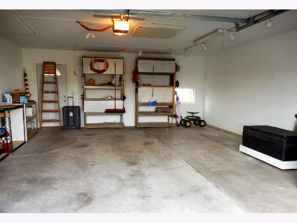
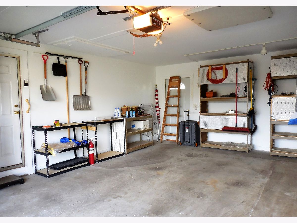
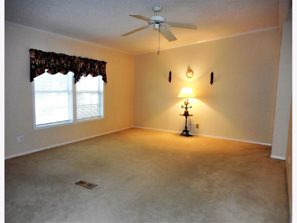
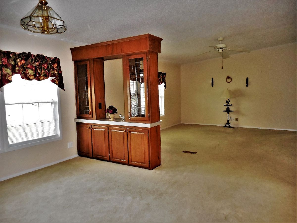
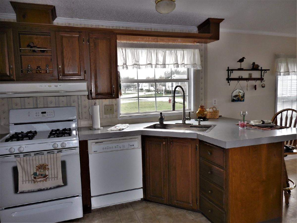
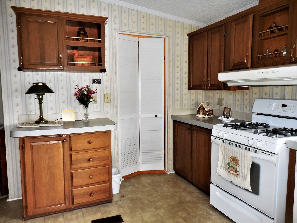
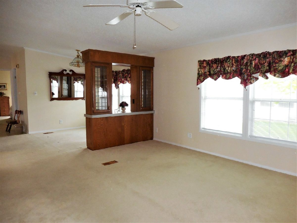
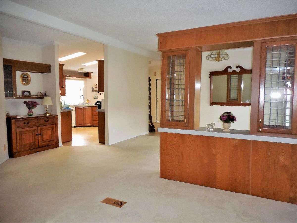
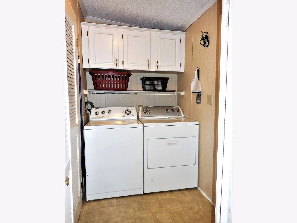
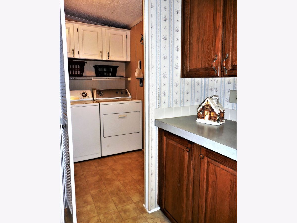
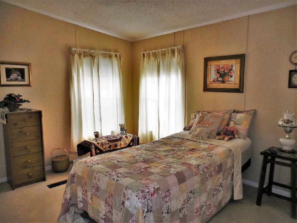
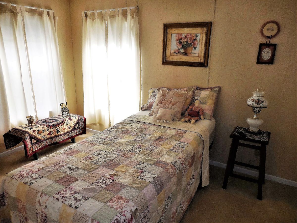
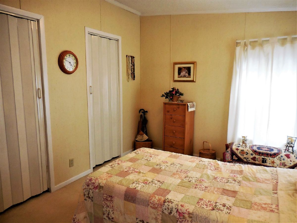
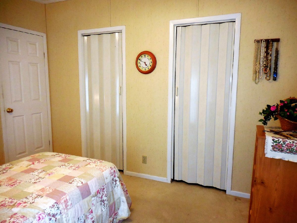
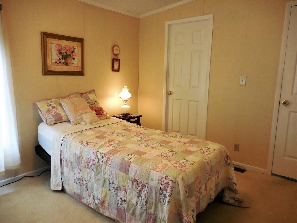
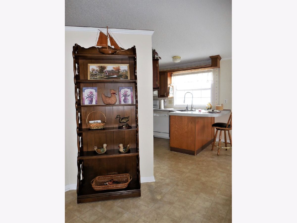
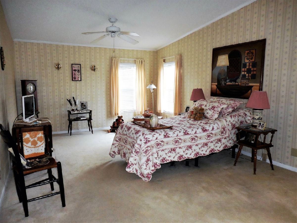
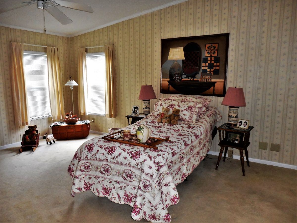
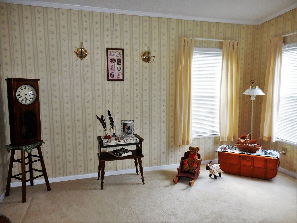
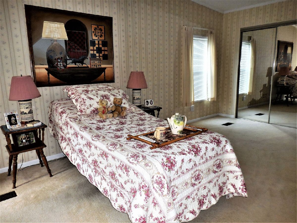
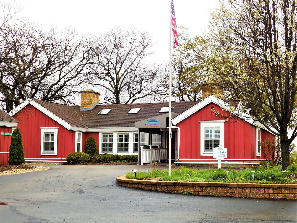
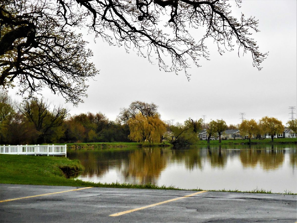
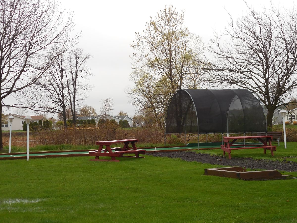
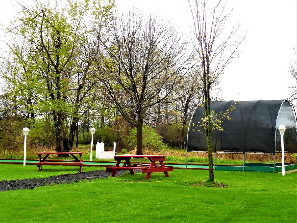
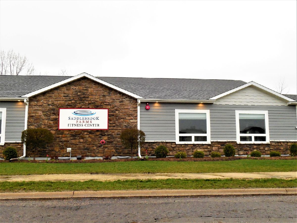
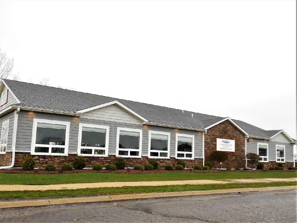
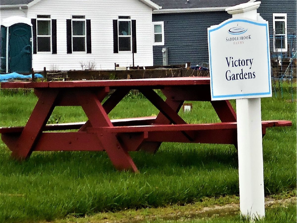
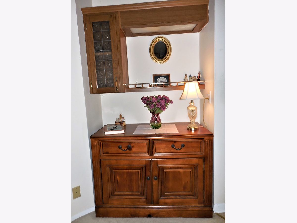
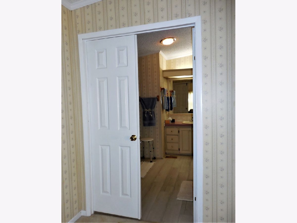
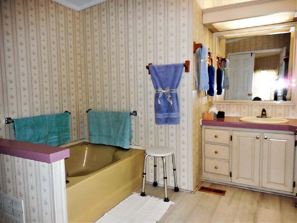
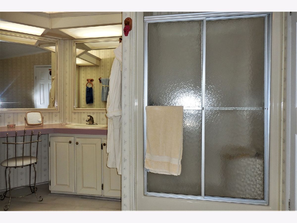
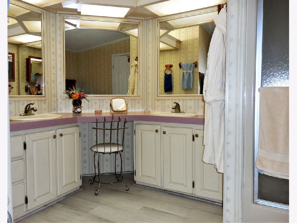
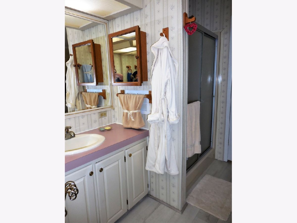
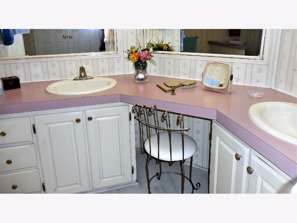
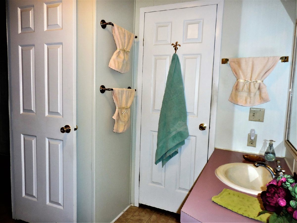
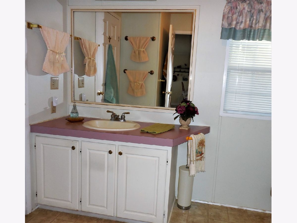
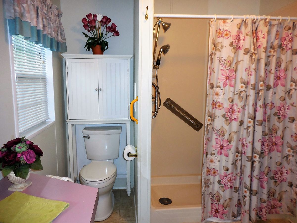
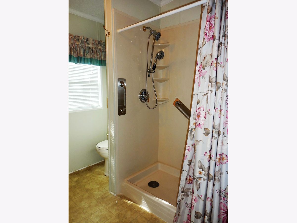
Room Specifics
Total Bedrooms: 2
Bedrooms Above Ground: 2
Bedrooms Below Ground: 0
Dimensions: —
Floor Type: Carpet
Full Bathrooms: 2
Bathroom Amenities: Separate Shower,Double Sink,Soaking Tub
Bathroom in Basement: 0
Rooms: Eating Area,Foyer
Basement Description: Crawl
Other Specifics
| 2 | |
| — | |
| Asphalt | |
| Patio, Porch | |
| — | |
| COMMON GROUNDS | |
| Pull Down Stair | |
| Full | |
| Vaulted/Cathedral Ceilings, First Floor Bedroom, First Floor Laundry, First Floor Full Bath, Walk-In Closet(s), Drapes/Blinds, Separate Dining Room | |
| Range, Dishwasher, Refrigerator, Washer, Dryer, Range Hood | |
| Not in DB | |
| Clubhouse, Lake, Dock, Water Rights, Curbs, Street Lights, Street Paved | |
| — | |
| — | |
| — |
Tax History
| Year | Property Taxes |
|---|---|
| 2021 | $89 |
Contact Agent
Nearby Similar Homes
Nearby Sold Comparables
Contact Agent
Listing Provided By
Century 21 Affiliated

