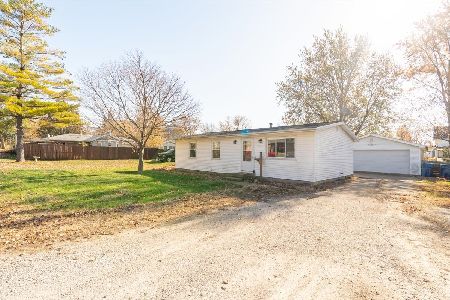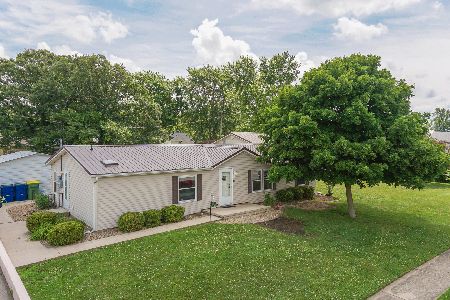206 Benson Street, Lexington, Illinois 61753
$129,900
|
Sold
|
|
| Status: | Closed |
| Sqft: | 1,987 |
| Cost/Sqft: | $70 |
| Beds: | 2 |
| Baths: | 1 |
| Year Built: | 1963 |
| Property Taxes: | $3,576 |
| Days On Market: | 1912 |
| Lot Size: | 0,30 |
Description
Check out this 2 Bedroom, 1 Bathroom home with a 2 Car attached garage that includes a separate 13' x 23' heated workshop. $15K breezeway/ 4 seasons addition to connect the garage and the house. Plus, an automatic Generac generator to ensure you never lose power! This home boasts 2 huge living rooms flowing into an open concept eat-in kitchen. 2 Long concrete drives provide plenty of parking space as well as a third gravel drive for storing trailers or RVS. Additional 10'x12' storage shed with 9 ft ceilings on a concrete pad in the back yard.
Property Specifics
| Single Family | |
| — | |
| Ranch | |
| 1963 | |
| None | |
| — | |
| No | |
| 0.3 |
| Mc Lean | |
| Not Applicable | |
| — / Not Applicable | |
| None | |
| Public | |
| Public Sewer | |
| 10918415 | |
| 0907289007 |
Nearby Schools
| NAME: | DISTRICT: | DISTANCE: | |
|---|---|---|---|
|
Grade School
Lexington Elementary |
7 | — | |
|
Middle School
Lexington Jr High |
7 | Not in DB | |
|
High School
Lexington High School |
7 | Not in DB | |
Property History
| DATE: | EVENT: | PRICE: | SOURCE: |
|---|---|---|---|
| 11 Jan, 2021 | Sold | $129,900 | MRED MLS |
| 18 Nov, 2020 | Under contract | $139,900 | MRED MLS |
| 27 Oct, 2020 | Listed for sale | $139,900 | MRED MLS |
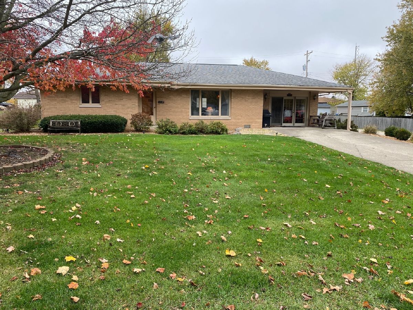
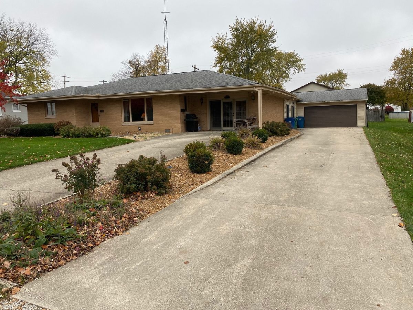
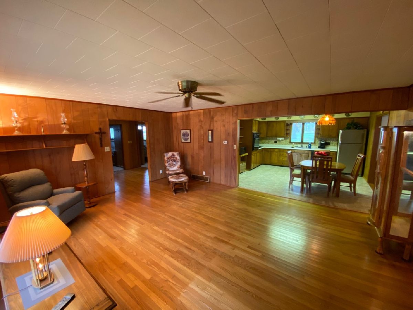
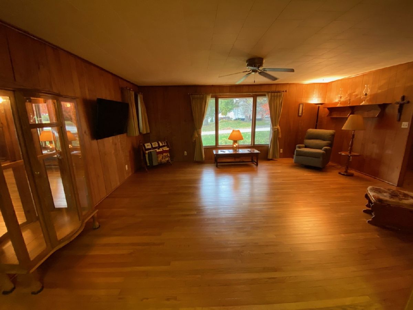
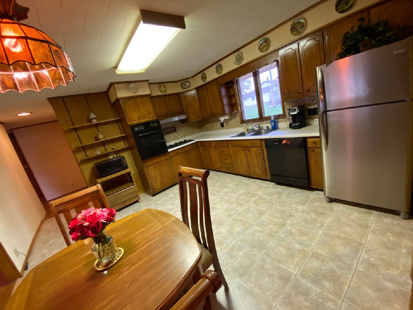
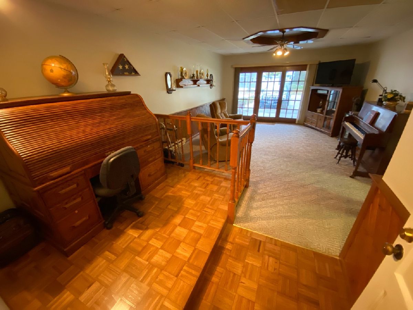
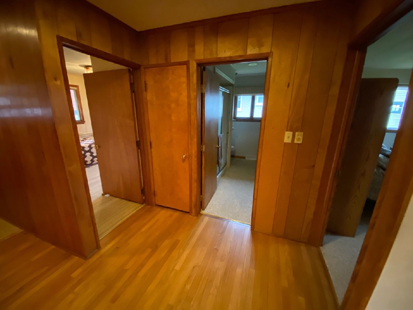
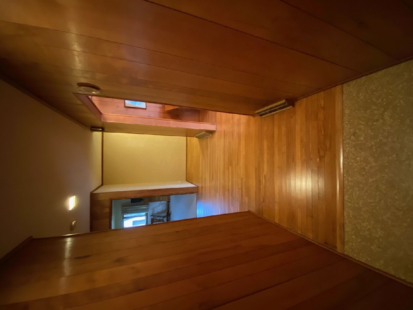
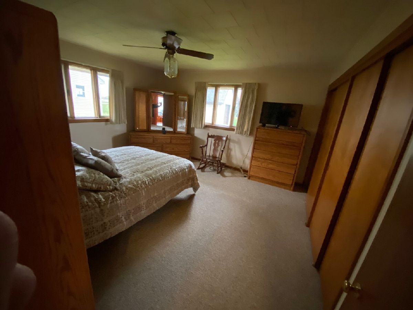
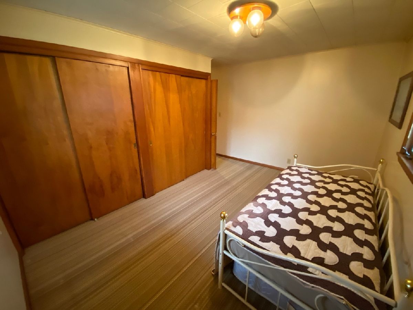
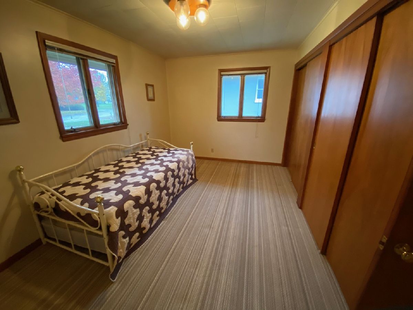
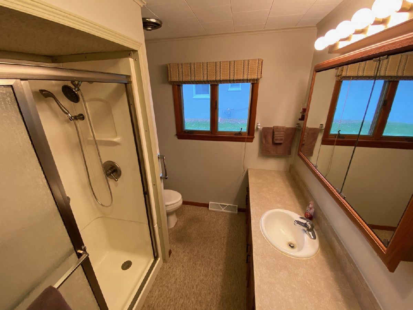
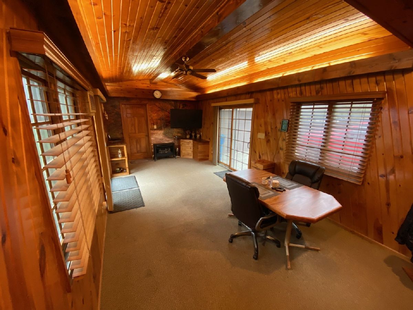
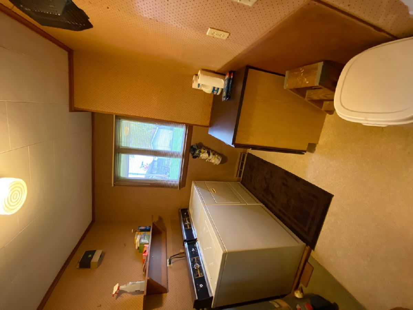
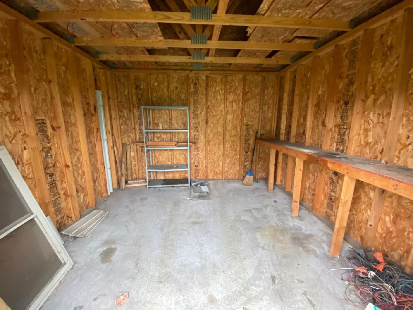
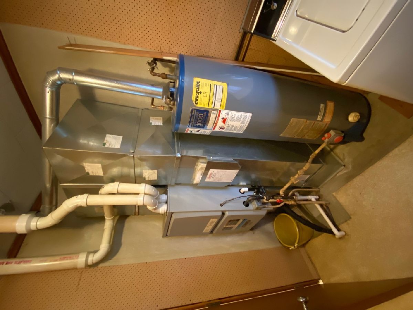
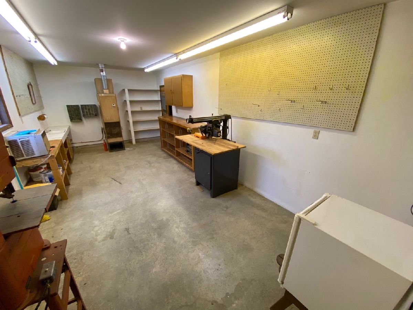
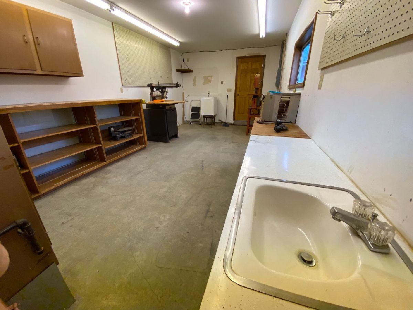
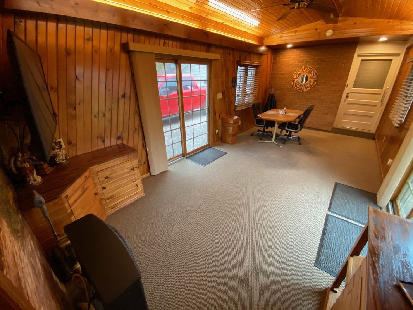
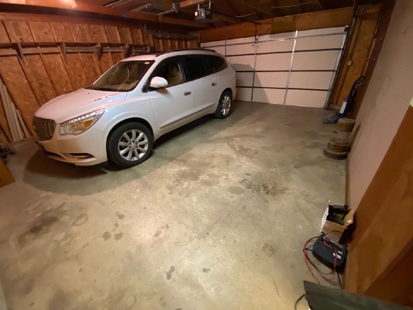
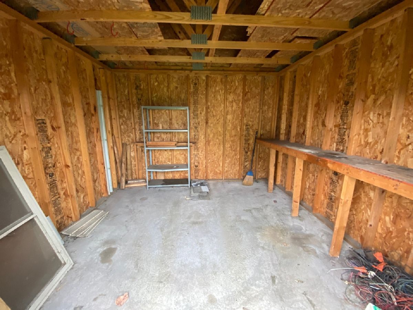
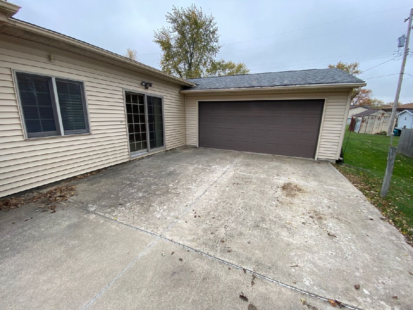
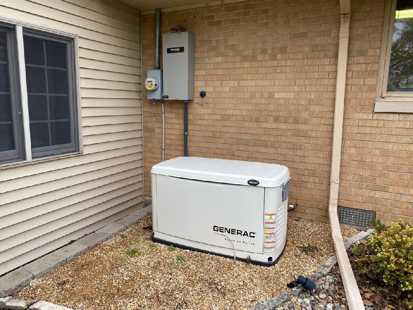
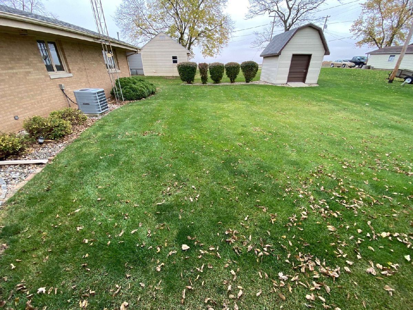
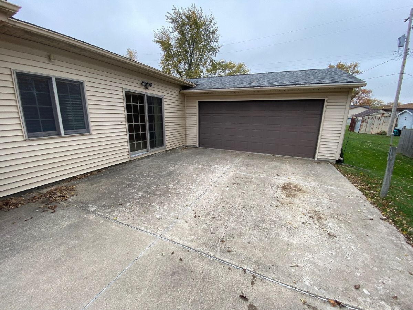
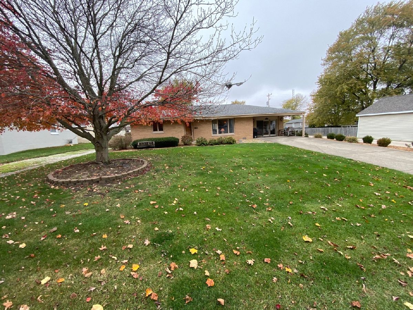
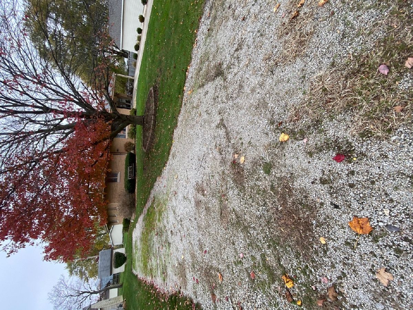
Room Specifics
Total Bedrooms: 2
Bedrooms Above Ground: 2
Bedrooms Below Ground: 0
Dimensions: —
Floor Type: Carpet
Full Bathrooms: 1
Bathroom Amenities: —
Bathroom in Basement: 0
Rooms: Workshop,Heated Sun Room
Basement Description: Slab
Other Specifics
| 2 | |
| — | |
| — | |
| — | |
| — | |
| 53X124 | |
| — | |
| None | |
| Bar-Wet, Hardwood Floors, First Floor Bedroom | |
| Double Oven, Microwave, Dishwasher, Refrigerator, Washer, Dryer | |
| Not in DB | |
| — | |
| — | |
| — | |
| — |
Tax History
| Year | Property Taxes |
|---|---|
| 2021 | $3,576 |
Contact Agent
Nearby Similar Homes
Nearby Sold Comparables
Contact Agent
Listing Provided By
RE/MAX Rising

