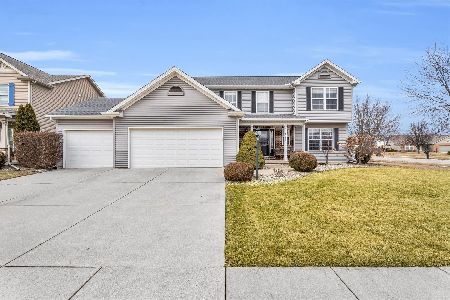206 Blazing Star Drive, Savoy, Illinois 61874
$269,900
|
Sold
|
|
| Status: | Closed |
| Sqft: | 2,279 |
| Cost/Sqft: | $121 |
| Beds: | 3 |
| Baths: | 4 |
| Year Built: | 2007 |
| Property Taxes: | $5,574 |
| Days On Market: | 4134 |
| Lot Size: | 0,25 |
Description
Fantastic quality-built home in sought-after Prairie Fields just listed & priced to sell! This newer & larger home has it all. Over-sized lot extensively landscaped w/privacy fence & irrigation system, 3-car garage, fully finished basement w/5th bed, another full bath, 2nd family rm & play area. Dream kitchen w/center island, desk area ceramic, stainless, upgraded cabinetry & pantry is open to the big family room & leads to backyard patio. Formal living & dining rooms, custom raised hearth fireplace, upgraded fixtures, brick, hardwood, trim & crown, luxury master suite w/corner jetted tub, double sinks, WIC, 2nd floor laundry rm, all appliances included, move-in ready. Amazing location w/area park, school, play-area & ball field. Low Savoy taxes too, dont miss out on this upscale home!
Property Specifics
| Single Family | |
| — | |
| Traditional | |
| 2007 | |
| Full,Partial | |
| — | |
| No | |
| 0.25 |
| Champaign | |
| Prairie Fields | |
| 100 / Annual | |
| — | |
| Public | |
| Public Sewer | |
| 09438320 | |
| 302036440002 |
Nearby Schools
| NAME: | DISTRICT: | DISTANCE: | |
|---|---|---|---|
|
Grade School
Soc |
— | ||
|
Middle School
Call Unt 4 351-3701 |
Not in DB | ||
|
High School
Central |
Not in DB | ||
Property History
| DATE: | EVENT: | PRICE: | SOURCE: |
|---|---|---|---|
| 27 Apr, 2012 | Sold | $259,000 | MRED MLS |
| 27 Mar, 2012 | Under contract | $269,900 | MRED MLS |
| — | Last price change | $279,900 | MRED MLS |
| 1 Mar, 2011 | Listed for sale | $0 | MRED MLS |
| 17 Nov, 2014 | Sold | $269,900 | MRED MLS |
| 1 Oct, 2014 | Under contract | $275,000 | MRED MLS |
| 26 Sep, 2014 | Listed for sale | $275,000 | MRED MLS |
Room Specifics
Total Bedrooms: 4
Bedrooms Above Ground: 3
Bedrooms Below Ground: 1
Dimensions: —
Floor Type: Carpet
Dimensions: —
Floor Type: Carpet
Dimensions: —
Floor Type: Carpet
Full Bathrooms: 4
Bathroom Amenities: Whirlpool
Bathroom in Basement: —
Rooms: Bedroom 5,Walk In Closet
Basement Description: Finished,Unfinished
Other Specifics
| 3 | |
| — | |
| — | |
| Patio, Porch | |
| Fenced Yard | |
| 90 X 120 | |
| — | |
| Full | |
| — | |
| Dishwasher, Disposal, Dryer, Microwave, Range Hood, Range, Refrigerator, Washer | |
| Not in DB | |
| Sidewalks | |
| — | |
| — | |
| Gas Starter |
Tax History
| Year | Property Taxes |
|---|---|
| 2012 | $5,214 |
| 2014 | $5,574 |
Contact Agent
Nearby Similar Homes
Nearby Sold Comparables
Contact Agent
Listing Provided By
RE/MAX REALTY ASSOCIATES-CHA








