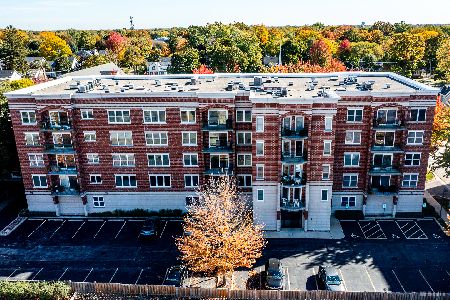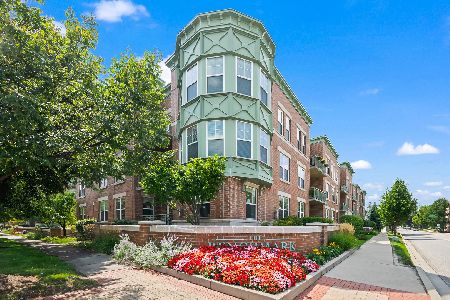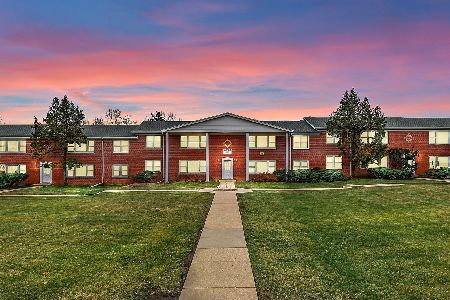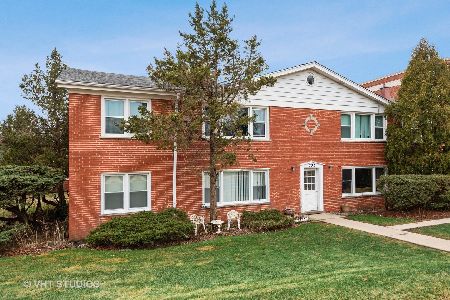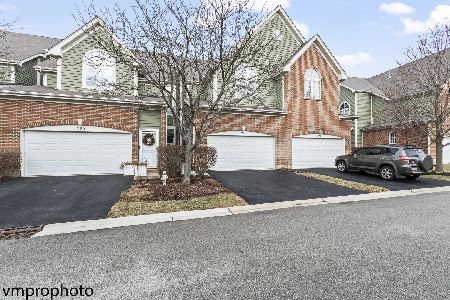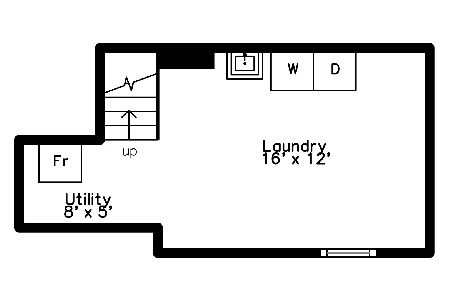206 Brockway Street, Palatine, Illinois 60067
$190,000
|
Sold
|
|
| Status: | Closed |
| Sqft: | 1,080 |
| Cost/Sqft: | $190 |
| Beds: | 2 |
| Baths: | 2 |
| Year Built: | 1969 |
| Property Taxes: | $4,116 |
| Days On Market: | 2463 |
| Lot Size: | 0,00 |
Description
WOW! Not even a block from the train, restaurants, & shopping you will not want to miss this rarely available townhome downtown Palatine! Vaulted ceilings, with a ton of windows for natural sunlight. New Brazilian cherrywood floors throughout kitchen & lower level. Updated kitchen has 42' cabinets w/new SS appliances. In addition to the large living room area there is a family room off the kitchen that can be used as an eating area and/or family room. Completely remodeled full bath w/ceramic tile. Partial basement has full size washer/dryer & HUGE crawl for storage. Newer furnace, A/C, & hot water heater. Newer sliding glass door off kitchen. Roof was replaced in 2015. The huge fenced porch is perfect for entertaining & enjoying summer. You do not want to miss this one!
Property Specifics
| Condos/Townhomes | |
| 3 | |
| — | |
| 1969 | |
| Partial | |
| — | |
| No | |
| — |
| Cook | |
| Brockway Gardens | |
| 100 / Monthly | |
| Lawn Care,Scavenger,Snow Removal | |
| Lake Michigan | |
| Public Sewer, Sewer-Storm | |
| 10358883 | |
| 02154070410000 |
Nearby Schools
| NAME: | DISTRICT: | DISTANCE: | |
|---|---|---|---|
|
Grade School
Gray M Sanborn Elementary School |
15 | — | |
|
Middle School
Walter R Sundling Junior High Sc |
15 | Not in DB | |
|
High School
Palatine High School |
211 | Not in DB | |
Property History
| DATE: | EVENT: | PRICE: | SOURCE: |
|---|---|---|---|
| 28 Mar, 2013 | Sold | $95,000 | MRED MLS |
| 4 Feb, 2013 | Under contract | $90,000 | MRED MLS |
| 16 Jan, 2013 | Listed for sale | $90,000 | MRED MLS |
| 20 Jun, 2019 | Sold | $190,000 | MRED MLS |
| 13 May, 2019 | Under contract | $205,000 | MRED MLS |
| 27 Apr, 2019 | Listed for sale | $205,000 | MRED MLS |
| 14 Mar, 2023 | Sold | $235,000 | MRED MLS |
| 27 Feb, 2023 | Under contract | $220,000 | MRED MLS |
| 23 Feb, 2023 | Listed for sale | $220,000 | MRED MLS |
Room Specifics
Total Bedrooms: 2
Bedrooms Above Ground: 2
Bedrooms Below Ground: 0
Dimensions: —
Floor Type: Hardwood
Full Bathrooms: 2
Bathroom Amenities: —
Bathroom in Basement: 0
Rooms: No additional rooms
Basement Description: Crawl,Sub-Basement
Other Specifics
| — | |
| Concrete Perimeter | |
| — | |
| Porch, End Unit | |
| Fenced Yard | |
| 76X56 | |
| — | |
| — | |
| Vaulted/Cathedral Ceilings, Hardwood Floors, Storage | |
| Range, Microwave, Dishwasher, Refrigerator, Washer, Dryer, Disposal | |
| Not in DB | |
| — | |
| — | |
| — | |
| — |
Tax History
| Year | Property Taxes |
|---|---|
| 2013 | $3,601 |
| 2019 | $4,116 |
| 2023 | $5,949 |
Contact Agent
Nearby Similar Homes
Nearby Sold Comparables
Contact Agent
Listing Provided By
Homesmart Connect LLC


