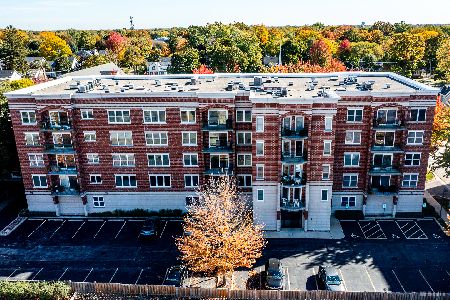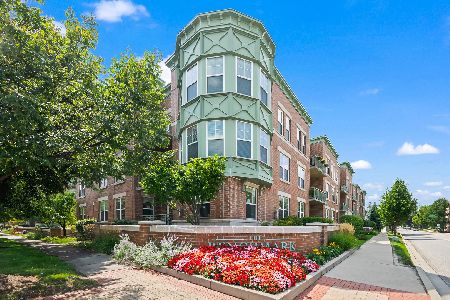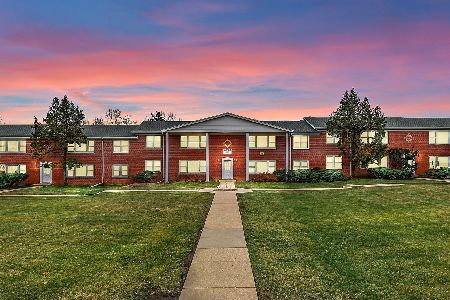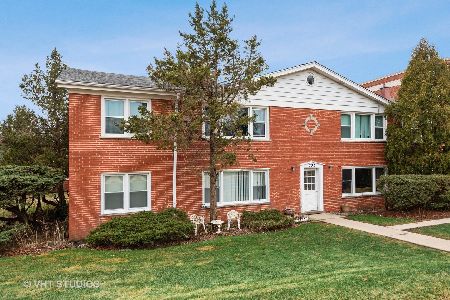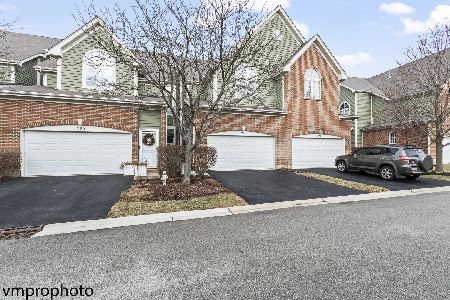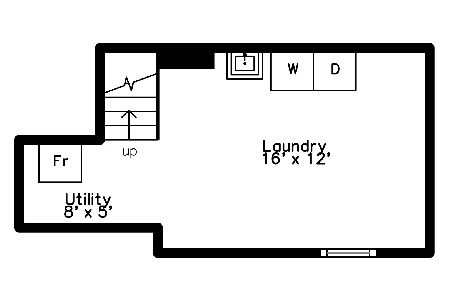206 Brockway Street, Palatine, Illinois 60067
$190,000
|
Sold
|
|
| Status: | Closed |
| Sqft: | 1,080 |
| Cost/Sqft: | $176 |
| Beds: | 2 |
| Baths: | 2 |
| Year Built: | 1969 |
| Property Taxes: | $5,913 |
| Days On Market: | 1661 |
| Lot Size: | 0,00 |
Description
In the heart of downtown Palatine sits a cute split-level end-unit townhome, ready for the next owner to make it their own. Enter through the main level foyer where you will be greeted by a bright and open living room. The vaulted ceiling and large windows allow the room to feel open and spacious no matter the decor. Walk up a few stairs to the 2nd level for the two bedrooms and the full bathroom. On the lower level, an open concept kitchen and dining/family room awaits the new owner's touches. Walk out the sliding door to your own large private patio area. Downstairs in the partially finished basement, your customization choices are endless: personal gym, movie/gaming room, office, storage, or a combination/multipurpose room. All that downtown Palatine has to offer: restaurants, bars, shops, parks, Metra station etc are within 0.2-0.4 miles from the home. Needs your personal updating touches. Selling as-is.
Property Specifics
| Condos/Townhomes | |
| 2 | |
| — | |
| 1969 | |
| Partial | |
| — | |
| No | |
| — |
| Cook | |
| — | |
| 100 / Monthly | |
| Parking,Insurance,Lawn Care,Scavenger,Snow Removal | |
| Lake Michigan,Public | |
| Public Sewer, Sewer-Storm | |
| 11147330 | |
| 02154070320000 |
Nearby Schools
| NAME: | DISTRICT: | DISTANCE: | |
|---|---|---|---|
|
Grade School
Gray M Sanborn Elementary School |
15 | — | |
|
Middle School
Walter R Sundling Junior High Sc |
15 | Not in DB | |
|
High School
Palatine High School |
211 | Not in DB | |
Property History
| DATE: | EVENT: | PRICE: | SOURCE: |
|---|---|---|---|
| 15 May, 2009 | Sold | $177,000 | MRED MLS |
| 1 Apr, 2009 | Under contract | $189,900 | MRED MLS |
| 4 Mar, 2009 | Listed for sale | $189,900 | MRED MLS |
| 1 Oct, 2021 | Sold | $190,000 | MRED MLS |
| 11 Aug, 2021 | Under contract | $190,000 | MRED MLS |
| 7 Jul, 2021 | Listed for sale | $190,000 | MRED MLS |
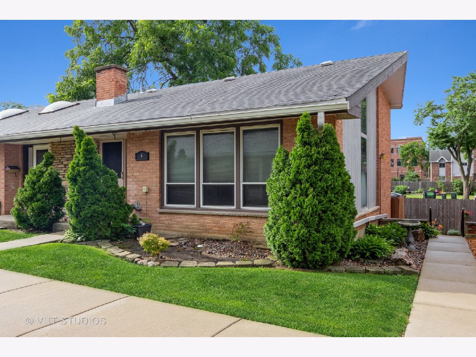
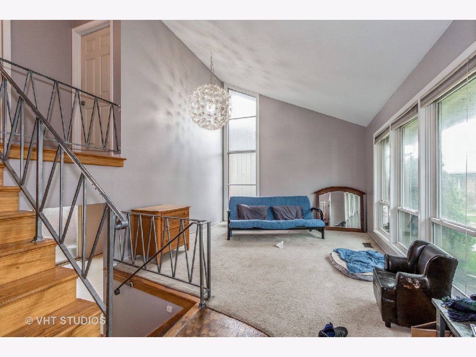
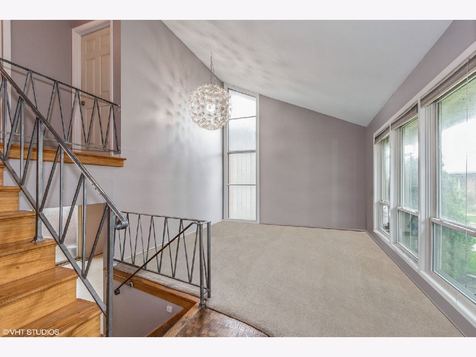
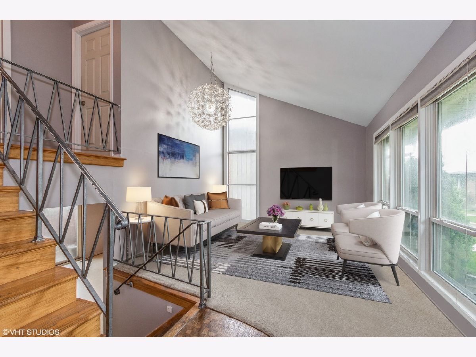
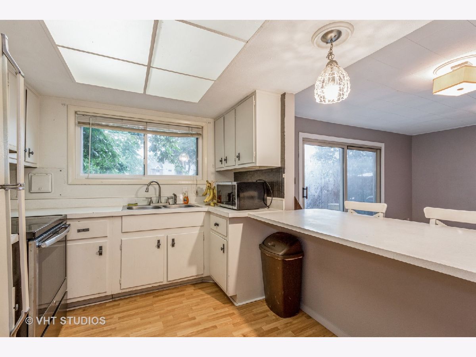
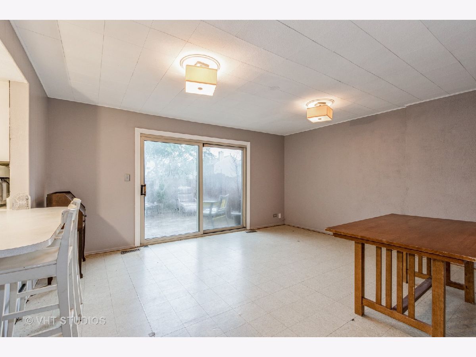
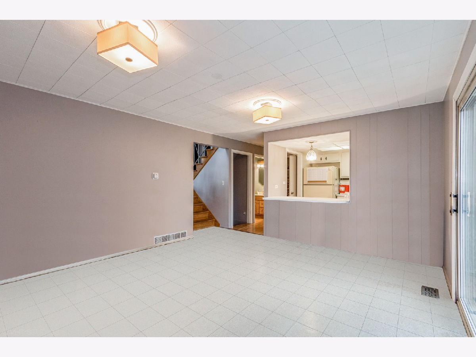
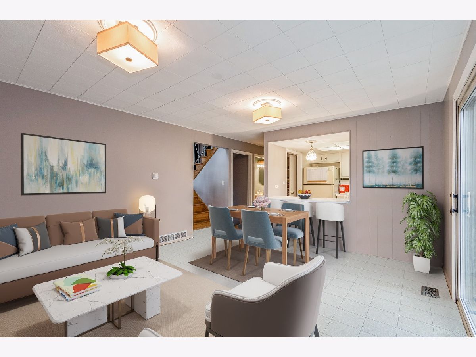
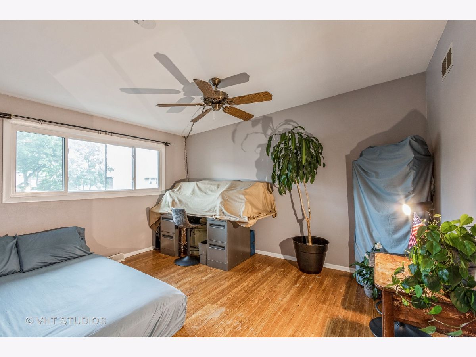
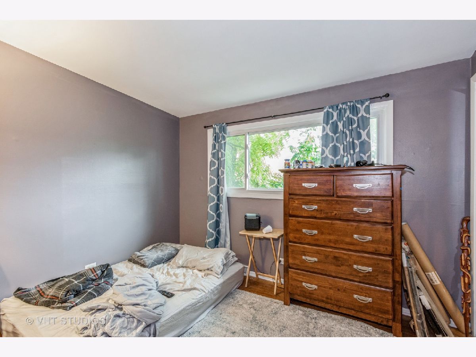
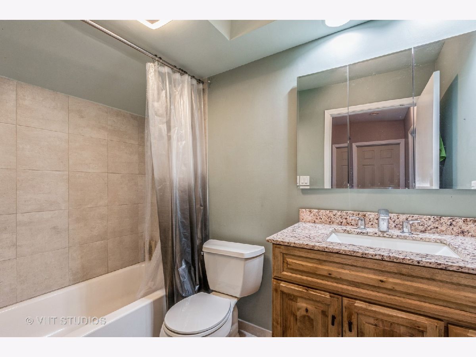
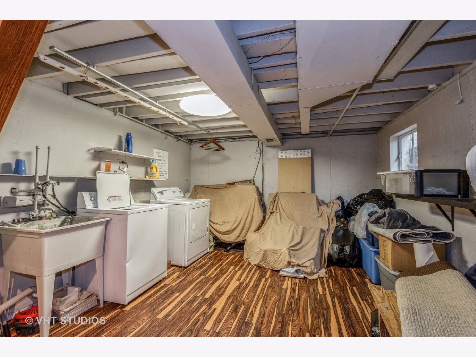
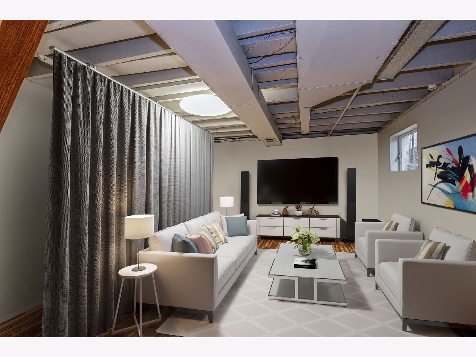
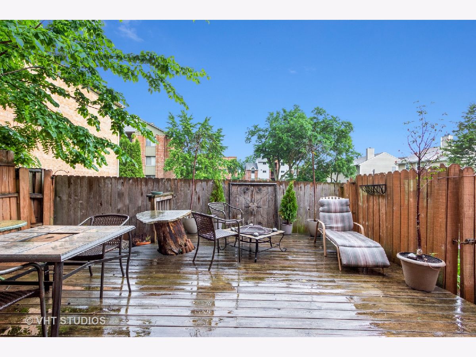
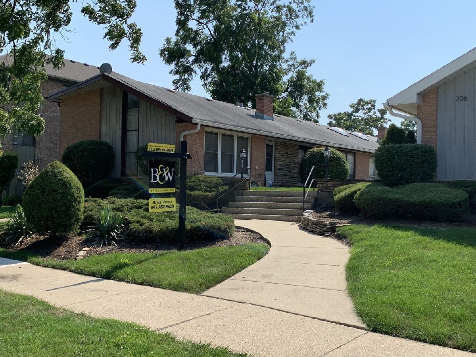
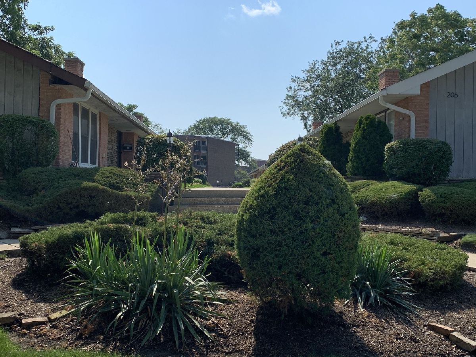
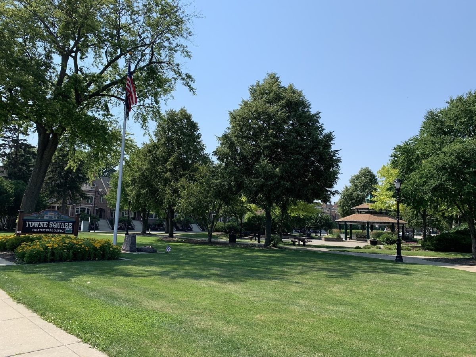
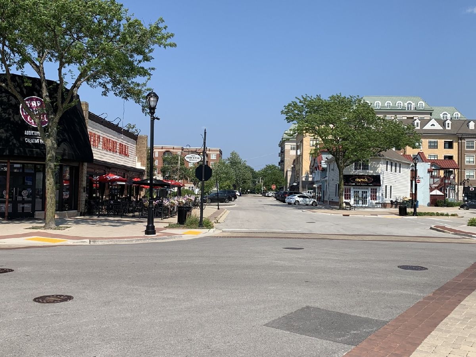
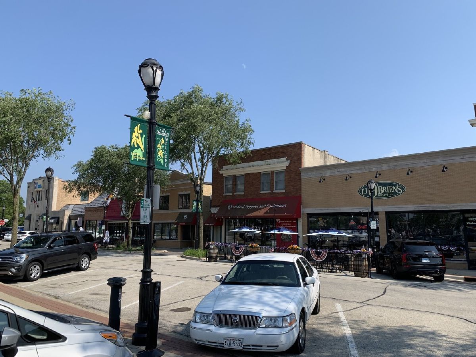
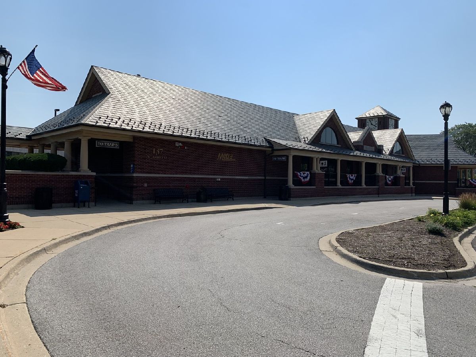
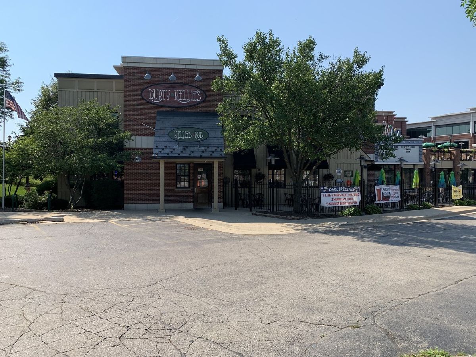
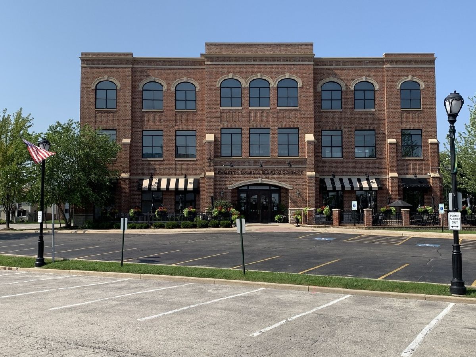
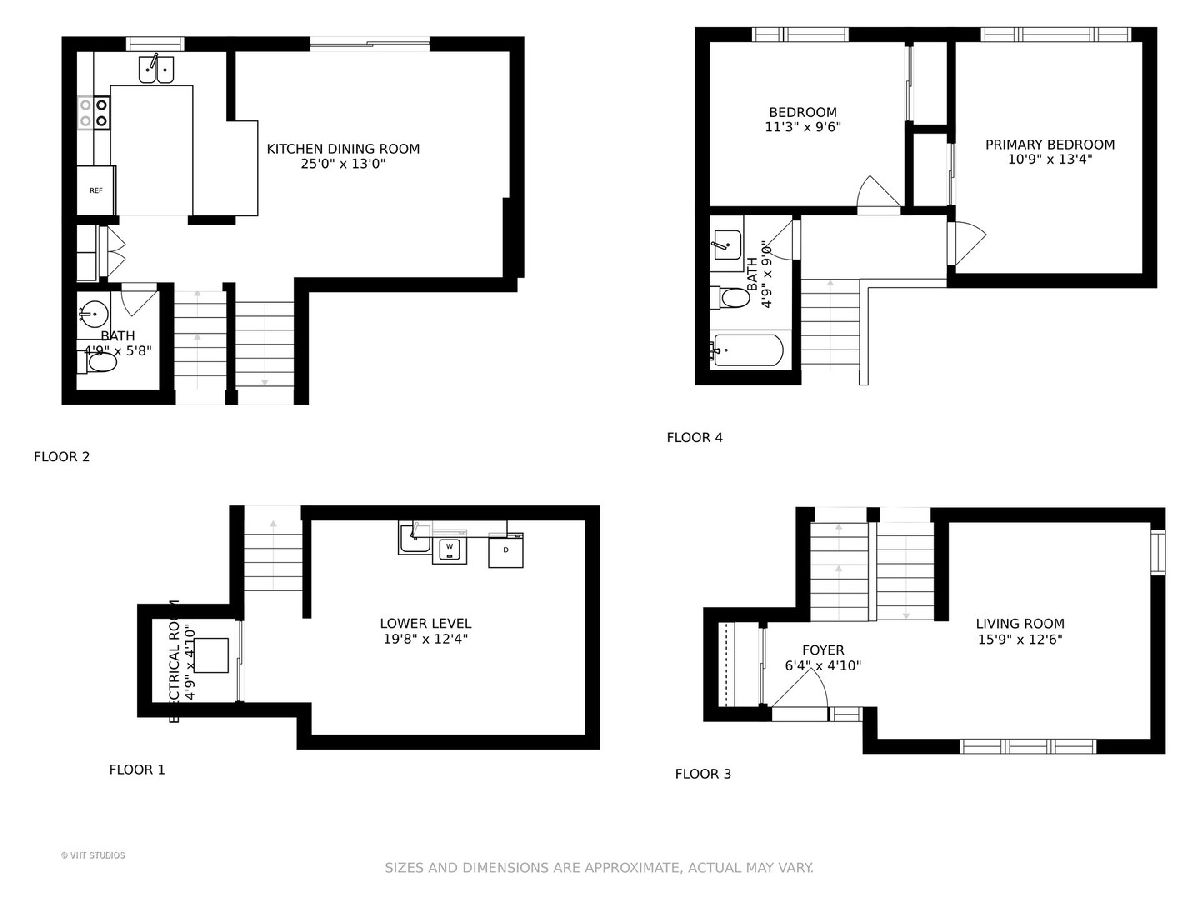
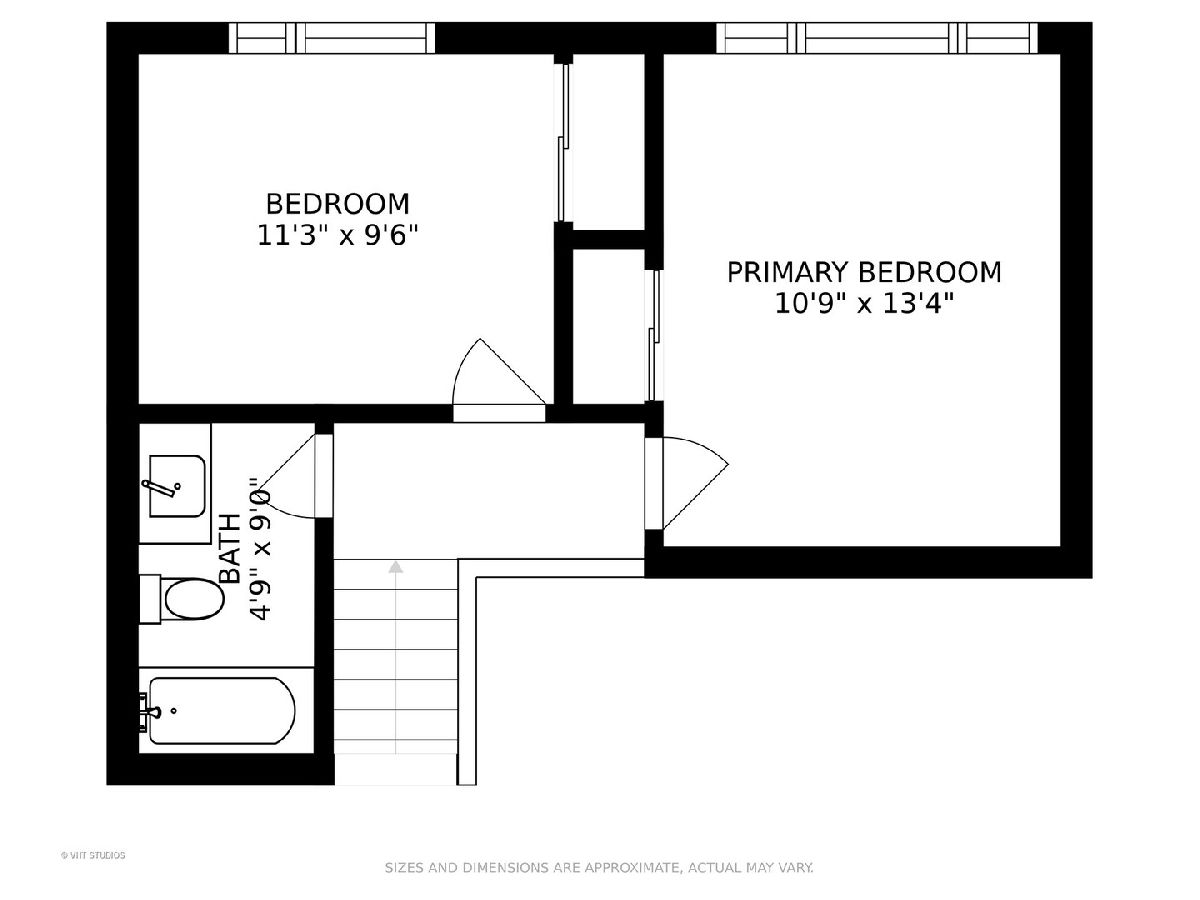
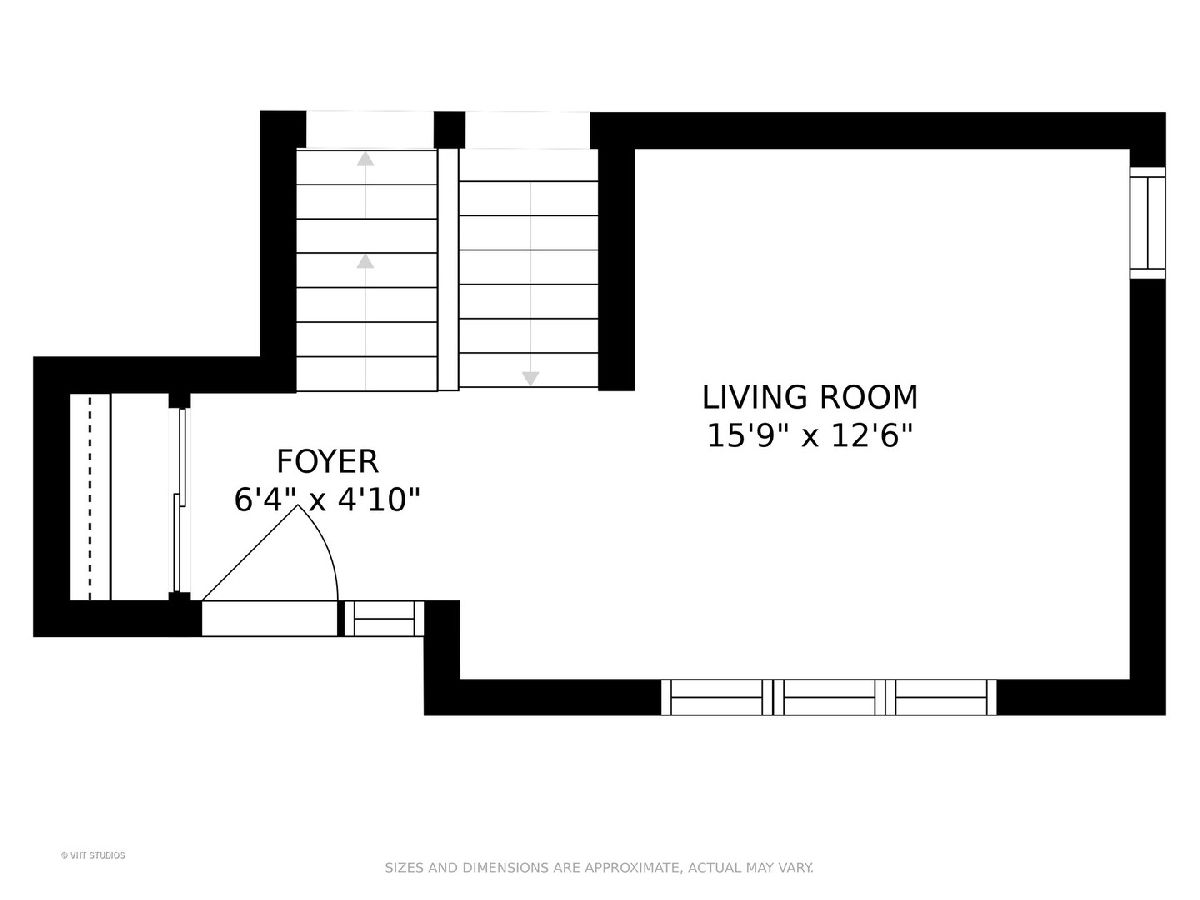
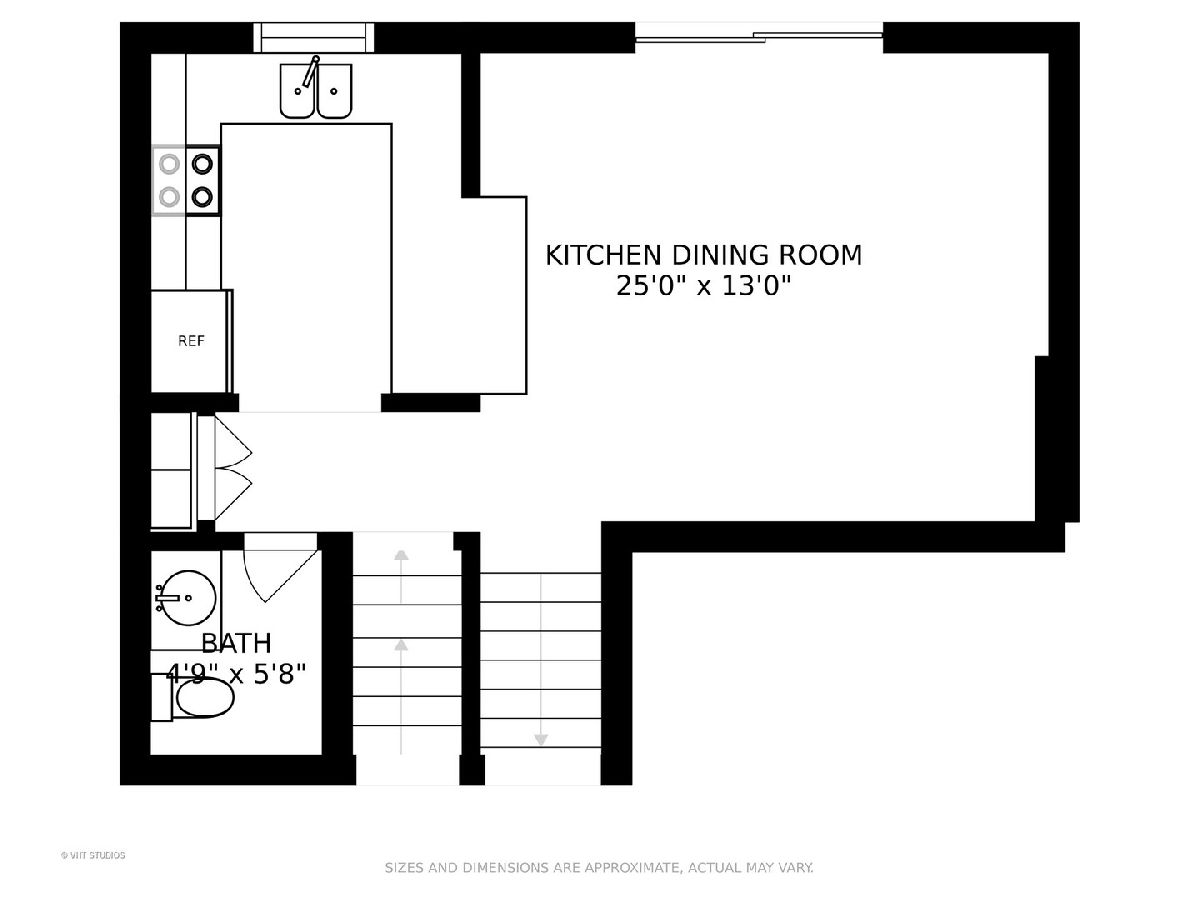
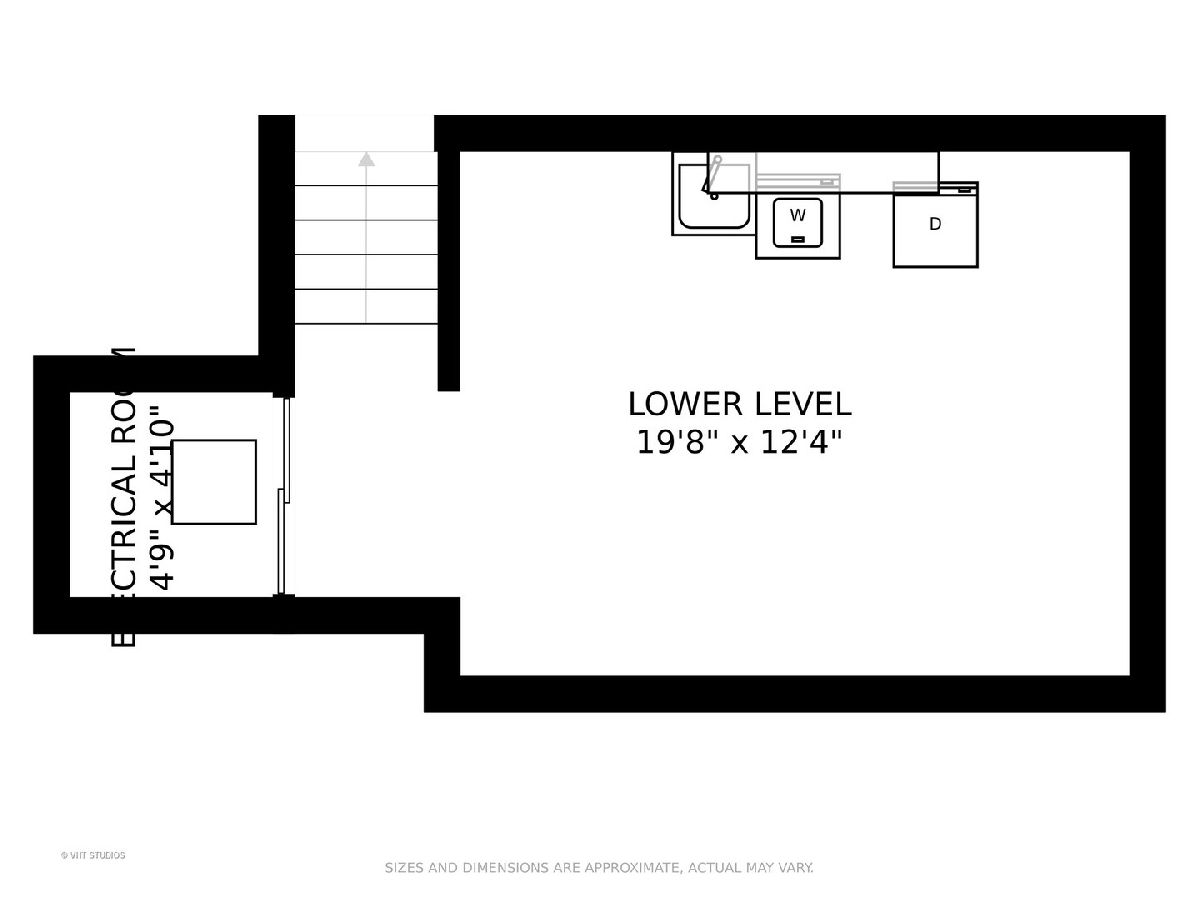
Room Specifics
Total Bedrooms: 2
Bedrooms Above Ground: 2
Bedrooms Below Ground: 0
Dimensions: —
Floor Type: Hardwood
Full Bathrooms: 2
Bathroom Amenities: —
Bathroom in Basement: 0
Rooms: No additional rooms
Basement Description: Finished,Partially Finished,Crawl,Egress Window
Other Specifics
| — | |
| Concrete Perimeter | |
| Asphalt | |
| Patio, Storms/Screens, End Unit | |
| Common Grounds,Landscaped,Fenced Yard | |
| 2035 | |
| — | |
| None | |
| Vaulted/Cathedral Ceilings, Hardwood Floors, Laundry Hook-Up in Unit, Storage, Built-in Features, Open Floorplan, Some Carpeting, Some Wood Floors | |
| Range, Dishwasher, Refrigerator, Washer, Dryer | |
| Not in DB | |
| — | |
| — | |
| — | |
| — |
Tax History
| Year | Property Taxes |
|---|---|
| 2009 | $3,320 |
| 2021 | $5,913 |
Contact Agent
Nearby Similar Homes
Nearby Sold Comparables
Contact Agent
Listing Provided By
Baird & Warner


