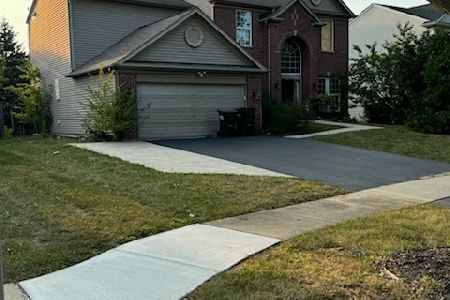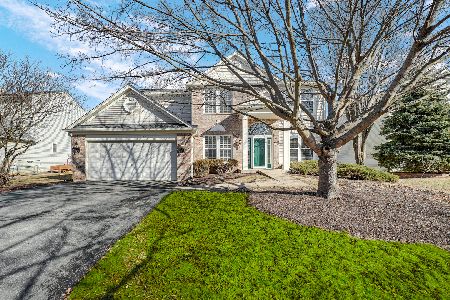206 Carolina Street, Bolingbrook, Illinois 60490
$350,000
|
Sold
|
|
| Status: | Closed |
| Sqft: | 2,267 |
| Cost/Sqft: | $146 |
| Beds: | 5 |
| Baths: | 4 |
| Year Built: | 2005 |
| Property Taxes: | $11,157 |
| Days On Market: | 1848 |
| Lot Size: | 0,22 |
Description
Welcome to this beautiful 5 Bedroom, 3.5 Bath home in Augusta Village situated on a PREMIUM LOT, backing to a huge common area and PARK! Enter into the light-bright 2-story foyer with newly refinished hardwood floors that flows into an open 1st floor. Start in the spacious living room and dining room leading into the eat-in Kitchen offering a pantry, center island, rich maple cabinets, and newer/new SS Appliances (the Dishwasher & Range are ordered and coming soon). The wide-open Family Room with a gas fireplace is perfect for gatherings and is the heart and center of the home. True 1st-floor Bedroom and full bathroom are ideal for in-law arrangement or home office. Move up the open stairs to the second level offering spacious bedrooms and an owner's suite with vaulted ceilings, ceiling fan, large walk-in closet, and ensuite bathroom. Enjoy entertaining in the finished basement with a large rec/media area, bar/kitchenette, office, and a 1/2 bath; or the beautiful backyard with a paver patio and adjacent park! Conveniently located near shopping, schools, golf course, dining, and Interstates. So much to offer... add this one to your list! Easy to show!
Property Specifics
| Single Family | |
| — | |
| Traditional | |
| 2005 | |
| Full | |
| DORCHESTER | |
| No | |
| 0.22 |
| Will | |
| Augusta Village | |
| 353 / Annual | |
| Other | |
| Public | |
| Public Sewer | |
| 10988936 | |
| 1202183030380000 |
Nearby Schools
| NAME: | DISTRICT: | DISTANCE: | |
|---|---|---|---|
|
Grade School
Pioneer Elementary School |
365U | — | |
|
Middle School
Brooks Middle School |
365U | Not in DB | |
|
High School
Bolingbrook High School |
365U | Not in DB | |
Property History
| DATE: | EVENT: | PRICE: | SOURCE: |
|---|---|---|---|
| 15 Mar, 2021 | Sold | $350,000 | MRED MLS |
| 8 Feb, 2021 | Under contract | $330,000 | MRED MLS |
| 6 Feb, 2021 | Listed for sale | $330,000 | MRED MLS |
| 14 Jun, 2023 | Sold | $455,000 | MRED MLS |
| 12 May, 2023 | Under contract | $449,900 | MRED MLS |
| 11 May, 2023 | Listed for sale | $449,900 | MRED MLS |






















Room Specifics
Total Bedrooms: 5
Bedrooms Above Ground: 5
Bedrooms Below Ground: 0
Dimensions: —
Floor Type: Carpet
Dimensions: —
Floor Type: Carpet
Dimensions: —
Floor Type: Carpet
Dimensions: —
Floor Type: —
Full Bathrooms: 4
Bathroom Amenities: —
Bathroom in Basement: 1
Rooms: Bedroom 5,Office,Recreation Room
Basement Description: Finished
Other Specifics
| 2 | |
| Concrete Perimeter | |
| Asphalt | |
| Patio, Brick Paver Patio | |
| Park Adjacent,Backs to Open Grnd | |
| 62X126X86X130 | |
| — | |
| Full | |
| Vaulted/Cathedral Ceilings, Bar-Wet, Hardwood Floors, First Floor Bedroom, In-Law Arrangement, First Floor Laundry, First Floor Full Bath, Walk-In Closet(s), Open Floorplan, Some Carpeting, Some Storm Doors | |
| — | |
| Not in DB | |
| Park, Curbs, Sidewalks, Street Lights, Street Paved | |
| — | |
| — | |
| Gas Starter |
Tax History
| Year | Property Taxes |
|---|---|
| 2021 | $11,157 |
| 2023 | $12,267 |
Contact Agent
Nearby Similar Homes
Nearby Sold Comparables
Contact Agent
Listing Provided By
Baird & Warner










