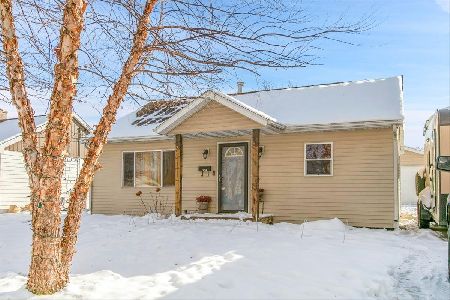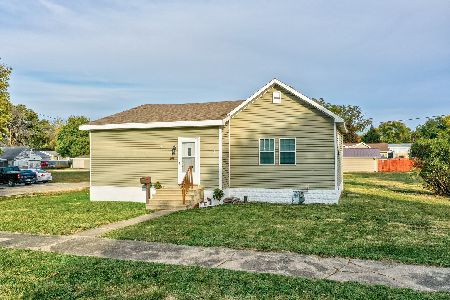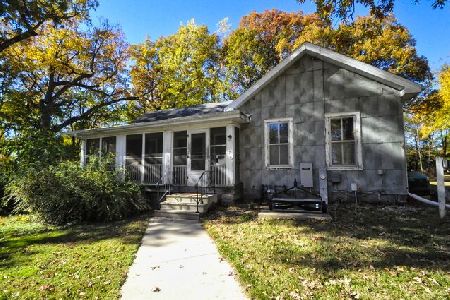206 Columbus Road, Streator, Illinois 61364
$149,000
|
Sold
|
|
| Status: | Closed |
| Sqft: | 1,809 |
| Cost/Sqft: | $83 |
| Beds: | 3 |
| Baths: | 3 |
| Year Built: | 1992 |
| Property Taxes: | $2,829 |
| Days On Market: | 2649 |
| Lot Size: | 0,00 |
Description
Very well built brick home in a desirable neighborhood. This is a very nice 3 bedroom, 2.5 bathroom home with an attached 2 car garage. Master bedroom has its own bathroom with two sinks. Additional bedrooms could be added in the basement if needed. The living room has a wood burning fireplace and two sliding doors that lead to the covered deck in the backyard. There is also a gas burning fireplace in the large family room in the basement. Lots of storage space in this home. Eat in kitchen and a separate dining room. Furnace and central air around 4 years old. 200 amp circuit breaker. Appliances stay.
Property Specifics
| Single Family | |
| — | |
| — | |
| 1992 | |
| Full | |
| — | |
| No | |
| — |
| La Salle | |
| — | |
| 0 / Not Applicable | |
| None | |
| Public | |
| Public Sewer | |
| 10117277 | |
| 3239108009 |
Property History
| DATE: | EVENT: | PRICE: | SOURCE: |
|---|---|---|---|
| 19 Dec, 2018 | Sold | $149,000 | MRED MLS |
| 24 Oct, 2018 | Under contract | $150,000 | MRED MLS |
| 19 Oct, 2018 | Listed for sale | $150,000 | MRED MLS |
Room Specifics
Total Bedrooms: 3
Bedrooms Above Ground: 3
Bedrooms Below Ground: 0
Dimensions: —
Floor Type: Carpet
Dimensions: —
Floor Type: Carpet
Full Bathrooms: 3
Bathroom Amenities: —
Bathroom in Basement: 1
Rooms: Utility Room-Lower Level,Storage
Basement Description: Partially Finished
Other Specifics
| 2 | |
| Concrete Perimeter | |
| Concrete | |
| Deck, Porch | |
| — | |
| 91X130 | |
| — | |
| Full | |
| First Floor Bedroom, First Floor Full Bath | |
| Range, Refrigerator, Dryer, Disposal | |
| Not in DB | |
| Street Paved | |
| — | |
| — | |
| — |
Tax History
| Year | Property Taxes |
|---|---|
| 2018 | $2,829 |
Contact Agent
Nearby Similar Homes
Nearby Sold Comparables
Contact Agent
Listing Provided By
eXp Realty, LLC






