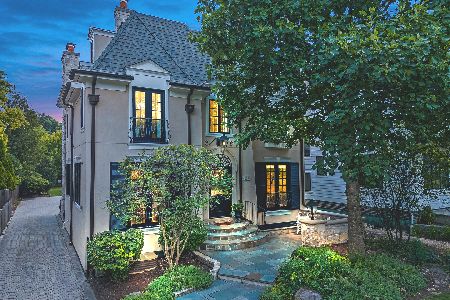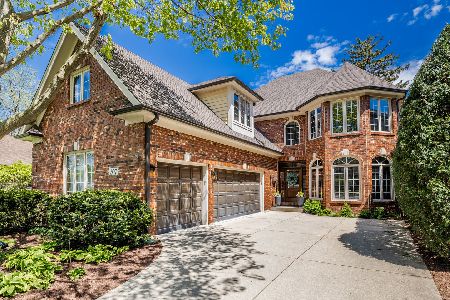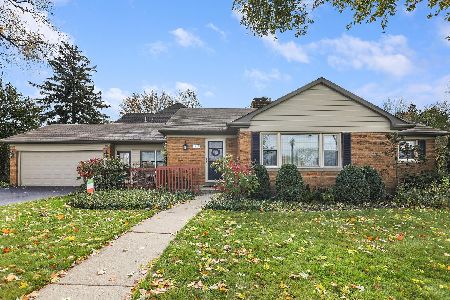206 Edgewood Avenue, La Grange, Illinois 60525
$815,000
|
Sold
|
|
| Status: | Closed |
| Sqft: | 2,789 |
| Cost/Sqft: | $274 |
| Beds: | 4 |
| Baths: | 4 |
| Year Built: | 1940 |
| Property Taxes: | $15,777 |
| Days On Market: | 1659 |
| Lot Size: | 0,18 |
Description
Amazing care has been taken both inside and outside of this charming 4BR/3.1BA home that checks off so many boxes! Top notch addition in 2008 includes gorgeous kitchen offering island and eating area with open concept first floor family room and sliding door to paver patio looking out to beautifully landscaped 50x150 foot lot. Oversized mudroom has versatile space that can be used as office/craft room/ study area. Living room with fireplace and built-ins and formal dining room lit by gorgeous chandelier with ceiling medallion provide stunning space for all of your entertaining needs. All 4 bedrooms on 2nd floor. Tranquil primary suite with vaulted ceiling features walk-in closet and luxe bath with two separate vanities and steam shower. Hall bath and guest bedroom with recently remodeled en-suite bath. All hardwood floors throughout along with generous sized rooms and ample storage. Ideally located between both LT campuses and walking distance to Metra and downtown La Grange.
Property Specifics
| Single Family | |
| — | |
| — | |
| 1940 | |
| Partial | |
| — | |
| No | |
| 0.18 |
| Cook | |
| — | |
| — / Not Applicable | |
| None | |
| Lake Michigan | |
| Public Sewer | |
| 11079841 | |
| 18054110120000 |
Nearby Schools
| NAME: | DISTRICT: | DISTANCE: | |
|---|---|---|---|
|
Grade School
Cossitt Avenue Elementary School |
102 | — | |
|
Middle School
Park Junior High School |
102 | Not in DB | |
|
High School
Lyons Twp High School |
204 | Not in DB | |
Property History
| DATE: | EVENT: | PRICE: | SOURCE: |
|---|---|---|---|
| 11 Aug, 2021 | Sold | $815,000 | MRED MLS |
| 8 Jun, 2021 | Under contract | $765,000 | MRED MLS |
| 5 Jun, 2021 | Listed for sale | $765,000 | MRED MLS |
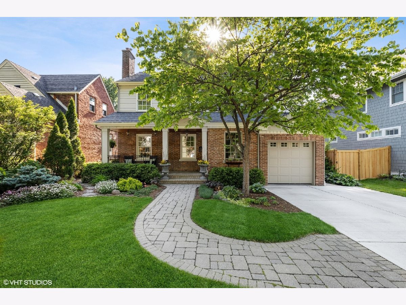
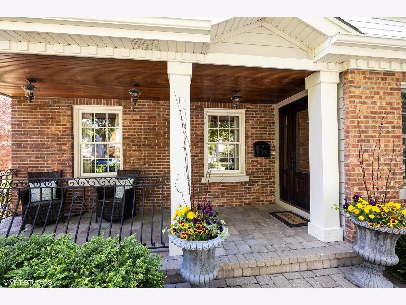
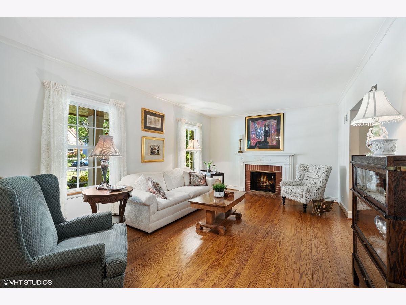
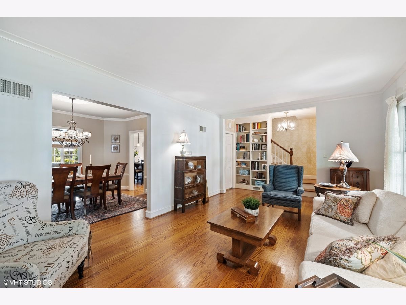
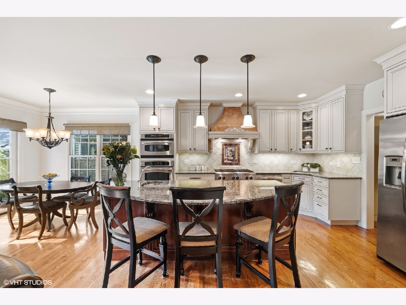
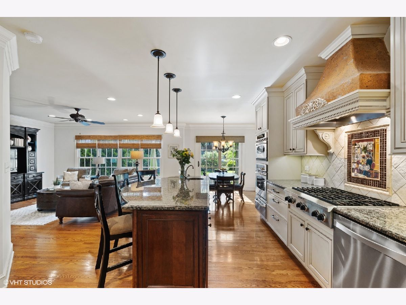
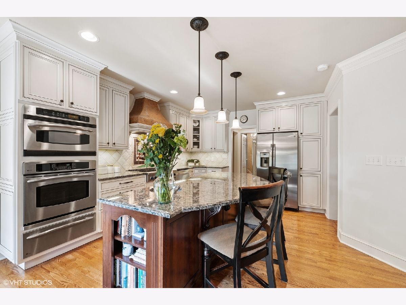
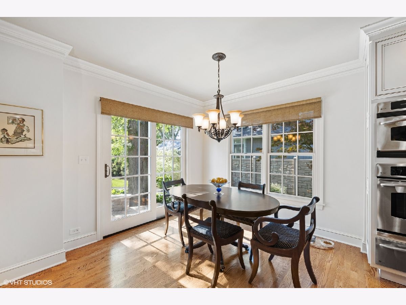
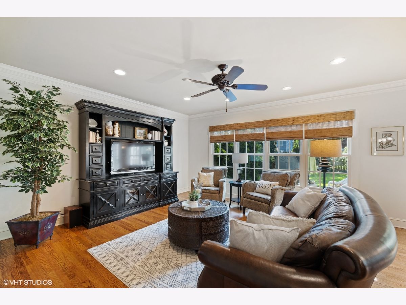
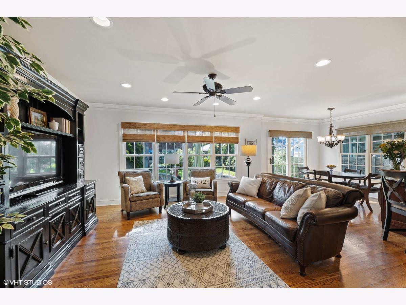
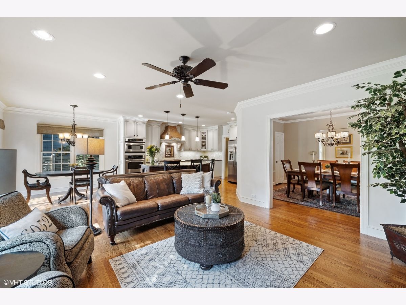
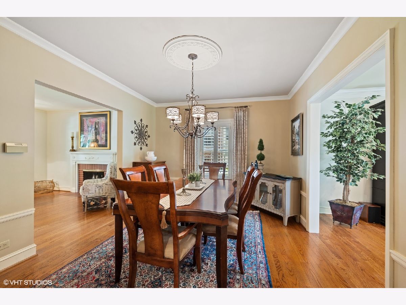
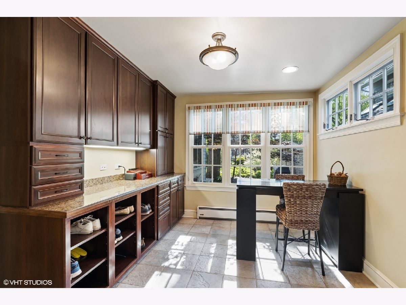
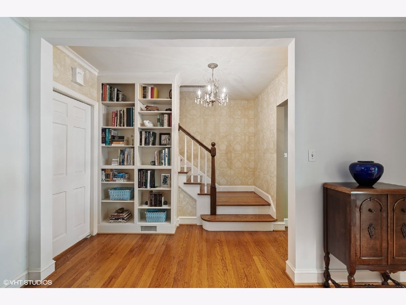
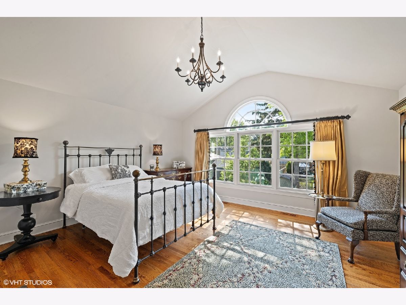
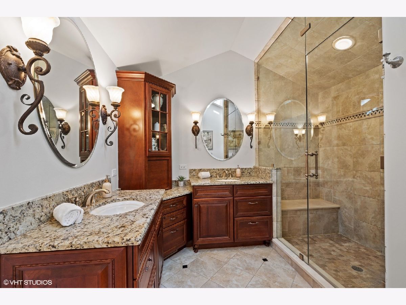
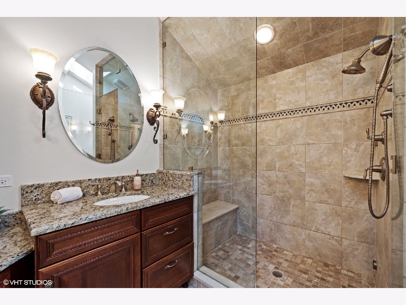
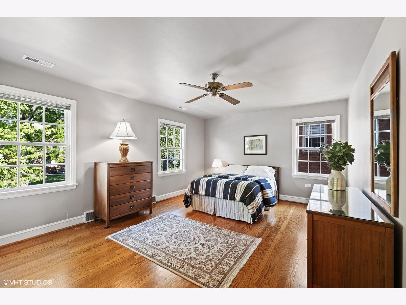
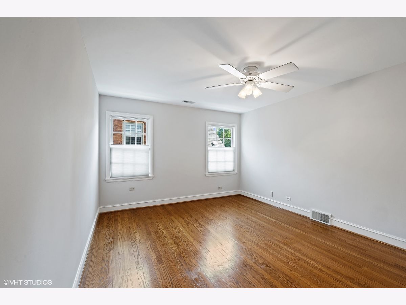
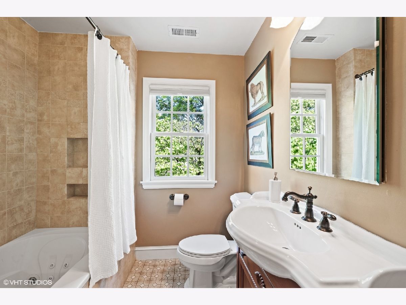
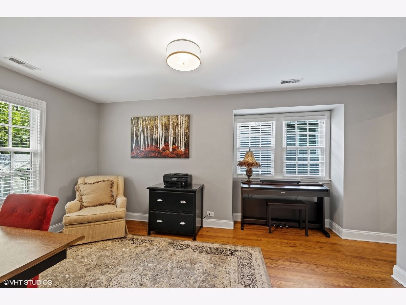
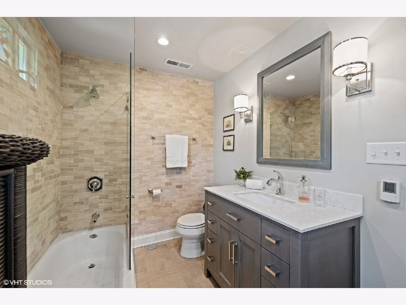
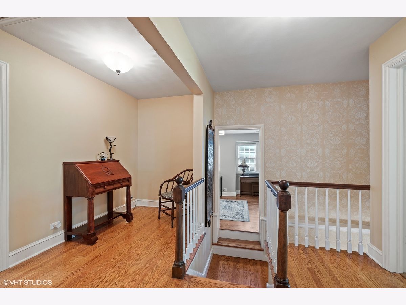
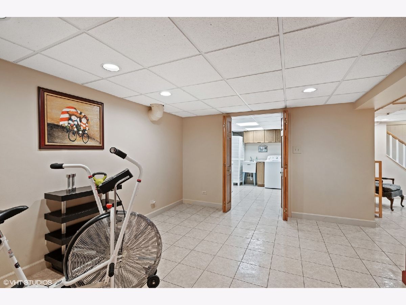
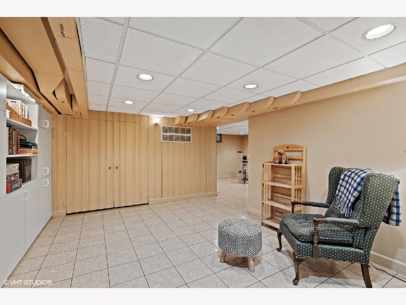
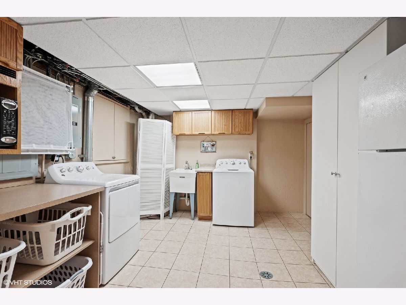
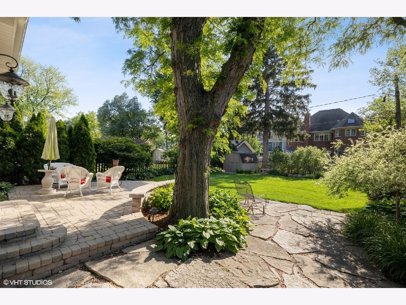
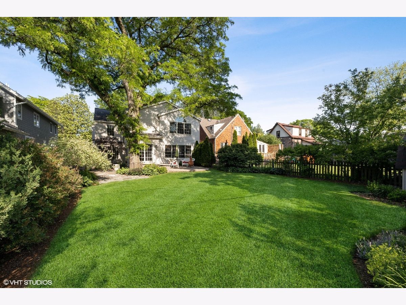
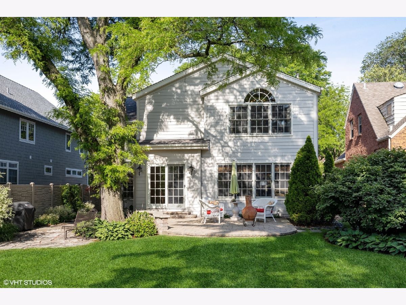
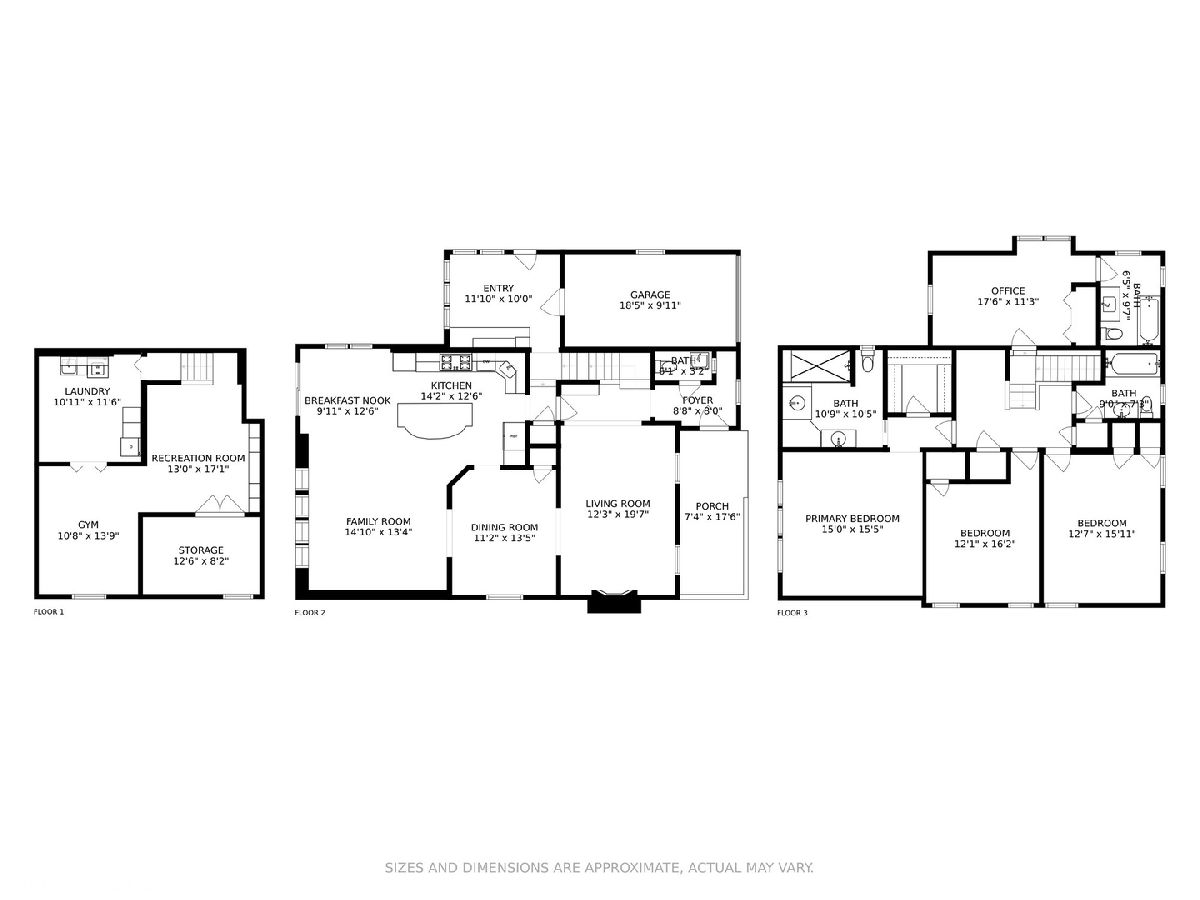
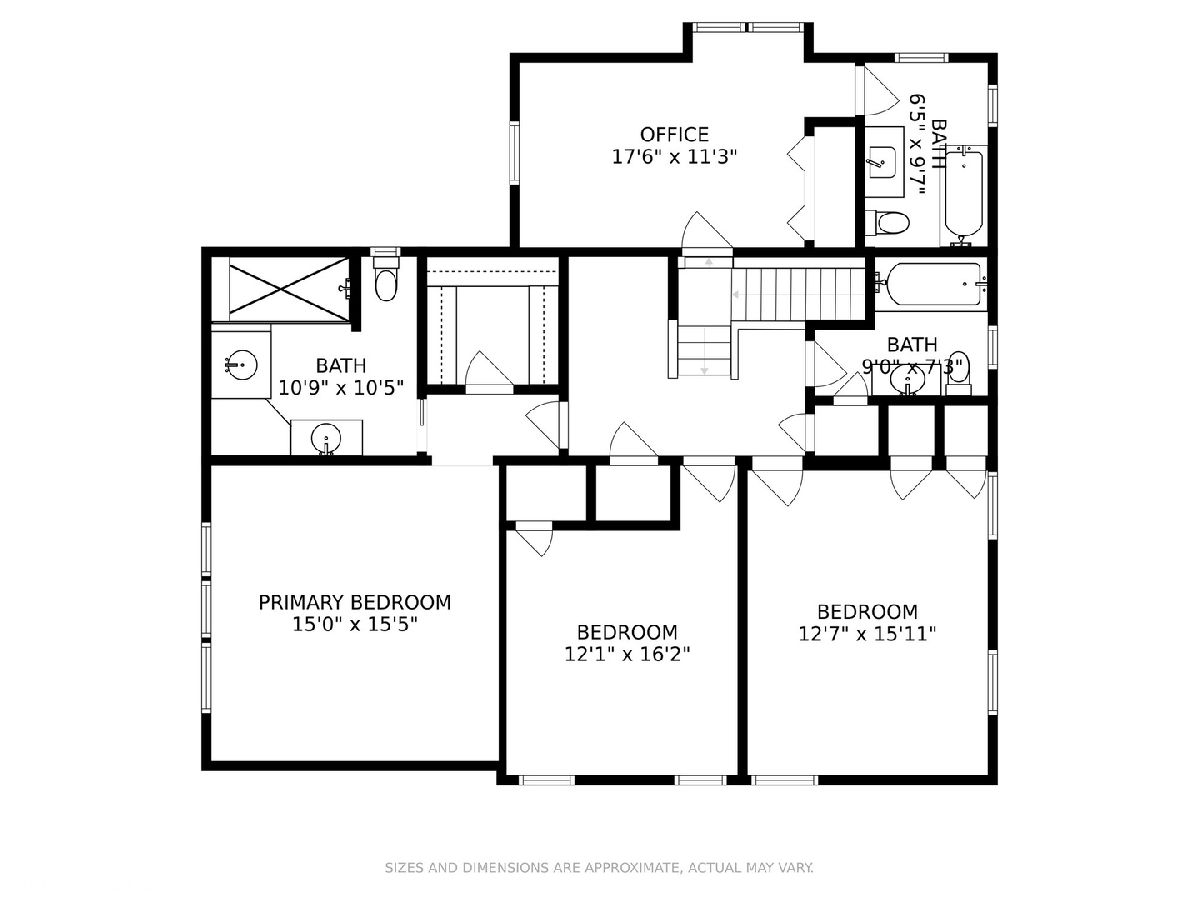
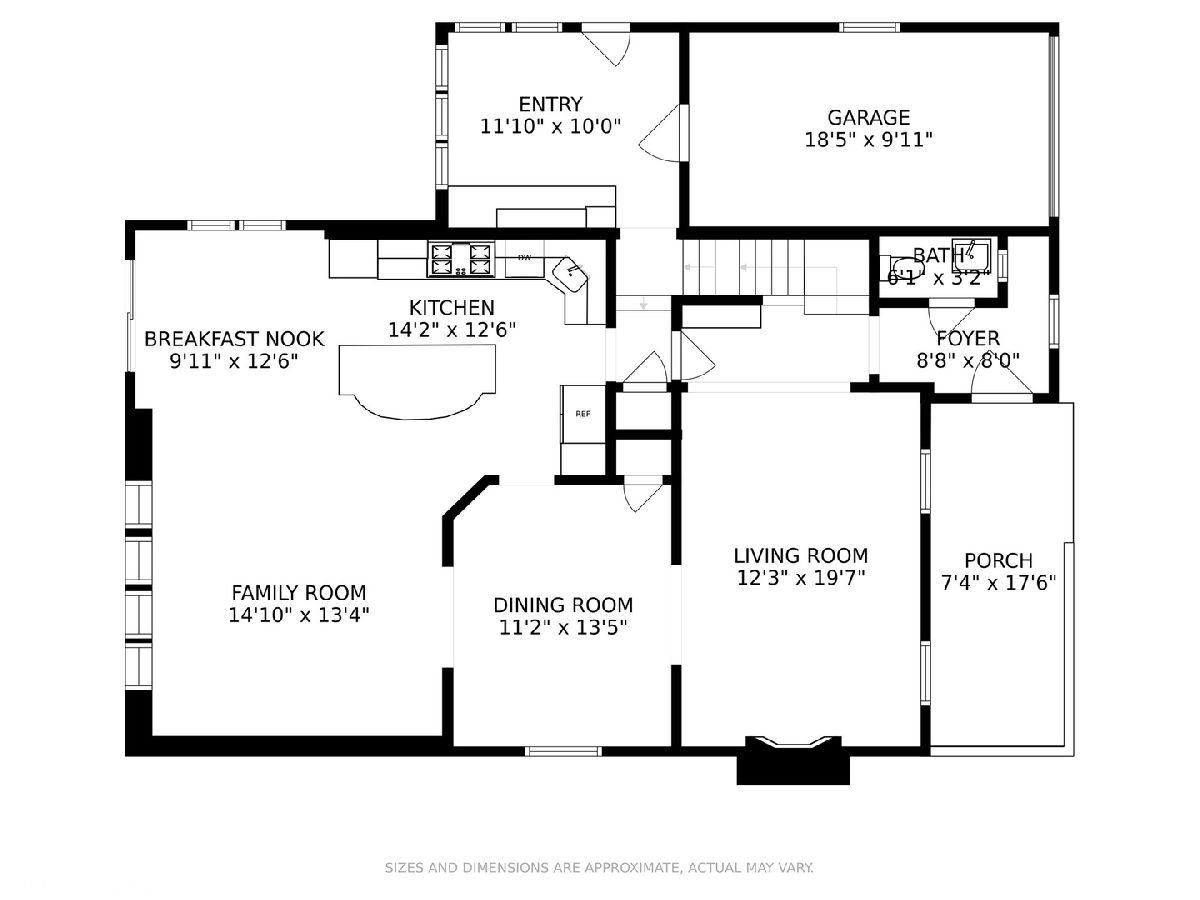
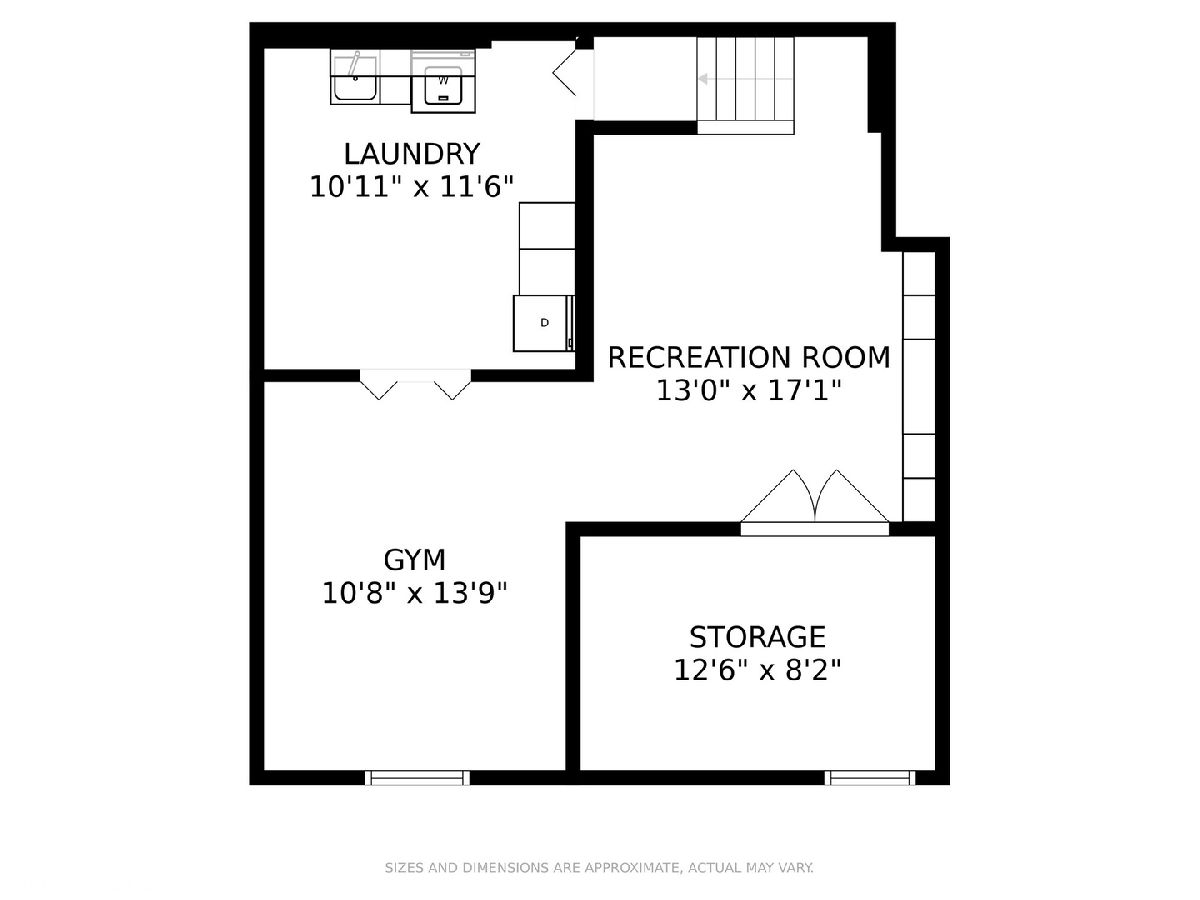
Room Specifics
Total Bedrooms: 4
Bedrooms Above Ground: 4
Bedrooms Below Ground: 0
Dimensions: —
Floor Type: Hardwood
Dimensions: —
Floor Type: Hardwood
Dimensions: —
Floor Type: Hardwood
Full Bathrooms: 4
Bathroom Amenities: Steam Shower,Double Sink,Soaking Tub
Bathroom in Basement: 0
Rooms: Eating Area,Recreation Room,Foyer,Mud Room,Exercise Room,Storage
Basement Description: Partially Finished
Other Specifics
| 1 | |
| — | |
| Concrete | |
| Brick Paver Patio, Storms/Screens | |
| Fenced Yard | |
| 50X150 | |
| — | |
| Full | |
| Vaulted/Cathedral Ceilings, Hardwood Floors, Built-in Features, Walk-In Closet(s) | |
| Microwave, Dishwasher, Refrigerator, Washer, Dryer, Disposal, Stainless Steel Appliance(s), Cooktop, Built-In Oven, Range Hood | |
| Not in DB | |
| Curbs, Sidewalks, Street Lights, Street Paved | |
| — | |
| — | |
| Wood Burning |
Tax History
| Year | Property Taxes |
|---|---|
| 2021 | $15,777 |
Contact Agent
Nearby Similar Homes
Nearby Sold Comparables
Contact Agent
Listing Provided By
@properties



