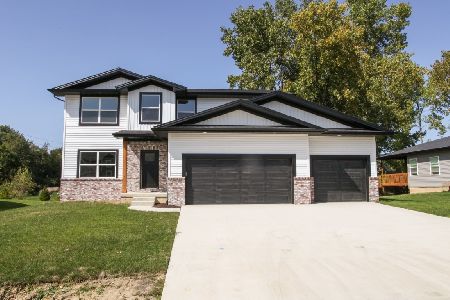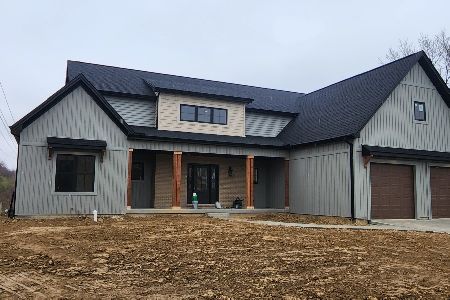206 Eldon Road, Downs, Illinois 61736
$470,000
|
Sold
|
|
| Status: | Closed |
| Sqft: | 3,495 |
| Cost/Sqft: | $129 |
| Beds: | 4 |
| Baths: | 3 |
| Year Built: | 2023 |
| Property Taxes: | $137 |
| Days On Market: | 817 |
| Lot Size: | 0,00 |
Description
Great new construction home in Beecher Trails subdivision! This home is modern, yet traditional, with stylish and upscale finishes. The main floor features beautiful engineered wood in all living spaces, including a flex room, spacious living room, eat in kitchen, mud room, and 1/2 bath. There is a huge pantry, slider off the kitchen to a spacious deck, and great garage entry area with large closet and locker space. The deck overlooks the beautiful treed backyard. The side-set staircase leads you to the second floor with 4 bedrooms; including the owner's suite, a full hall bath, and convenient laundry room. The basement is unfinished but is fully framed and ready for easy finishing with a family room with daylight windows, a bedroom, and a full bath. The 3 car garage is fully insulated, has hot/cold water spigot, and EV charger port. Home has upgraded R-21 insulation. Gas fireplace has a blower to easliy warm the main living spaces. This home has wonderful curb appeal, tons of nice upgrades, and lots of space!! This is a beautiful home!!
Property Specifics
| Single Family | |
| — | |
| — | |
| 2023 | |
| — | |
| — | |
| No | |
| — |
| — | |
| Beecher Trails | |
| — / Not Applicable | |
| — | |
| — | |
| — | |
| 11913006 | |
| 2232482001 |
Nearby Schools
| NAME: | DISTRICT: | DISTANCE: | |
|---|---|---|---|
|
Grade School
Tri-valley Elementary School |
3 | — | |
|
Middle School
Tri-valley Junior High School |
3 | Not in DB | |
|
High School
Tri-valley High School |
3 | Not in DB | |
Property History
| DATE: | EVENT: | PRICE: | SOURCE: |
|---|---|---|---|
| 15 Aug, 2024 | Sold | $470,000 | MRED MLS |
| 19 Jun, 2024 | Under contract | $449,500 | MRED MLS |
| — | Last price change | $467,500 | MRED MLS |
| 20 Oct, 2023 | Listed for sale | $485,000 | MRED MLS |
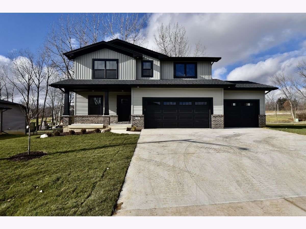
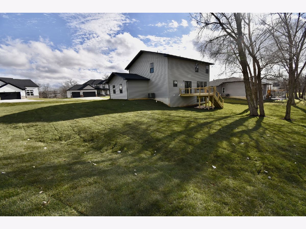
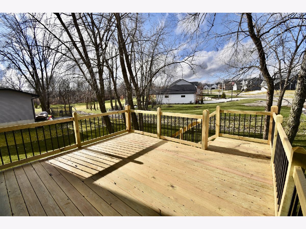
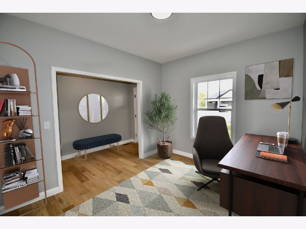
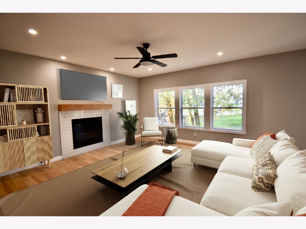
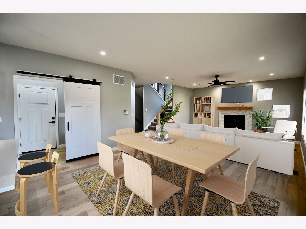
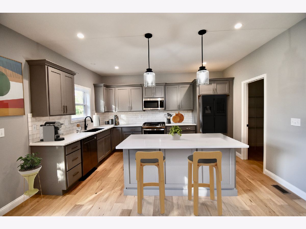
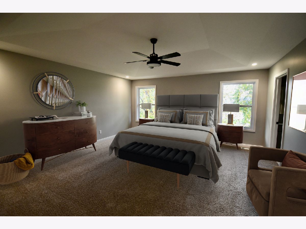
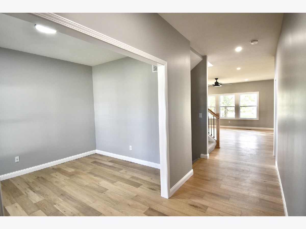
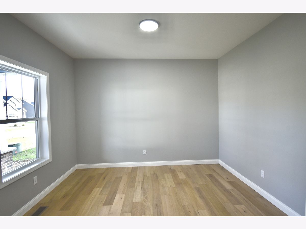
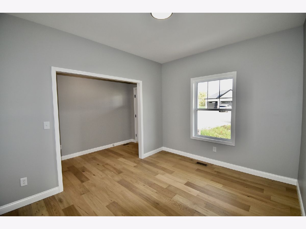
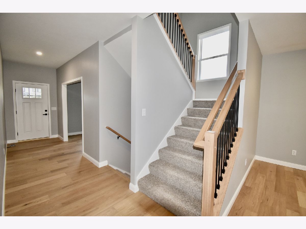
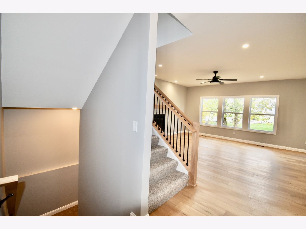
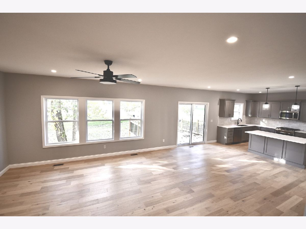
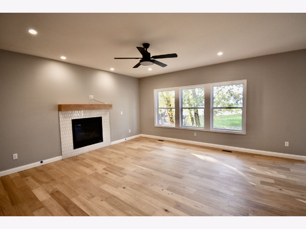
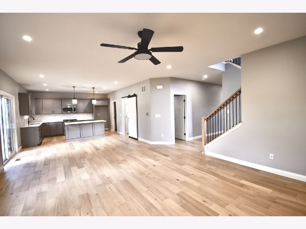
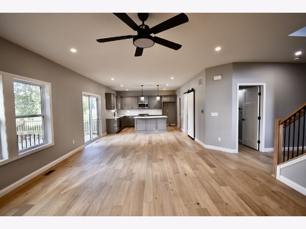
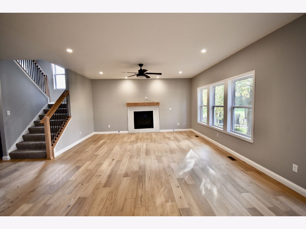
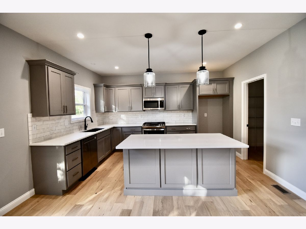
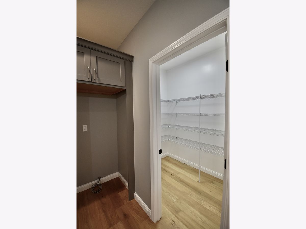
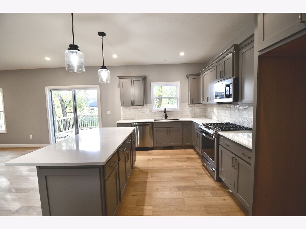
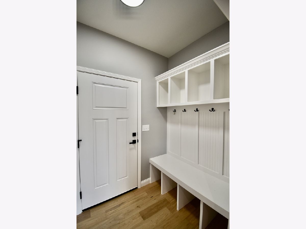
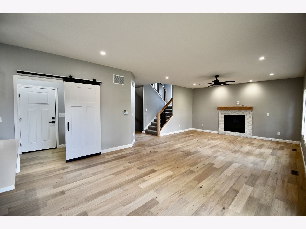
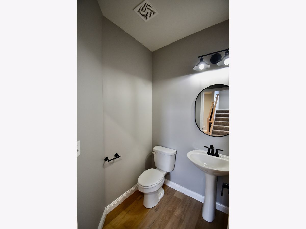
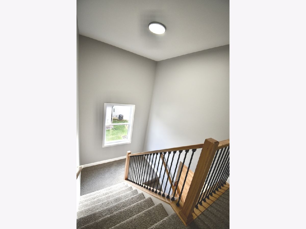
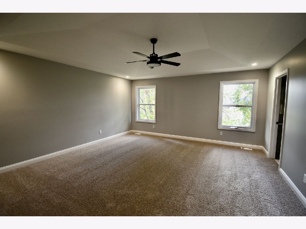
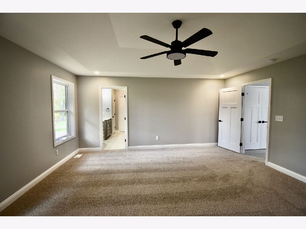
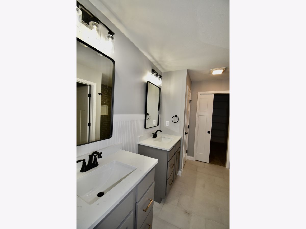
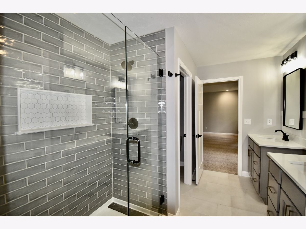
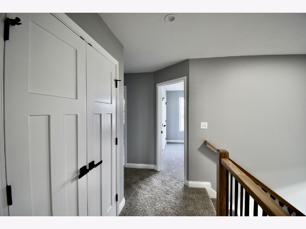
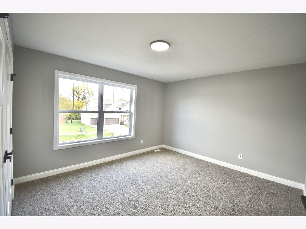
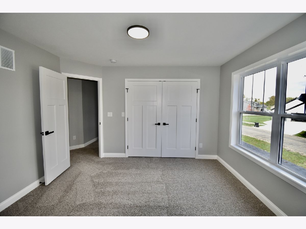
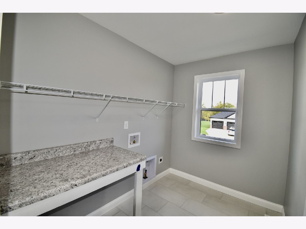
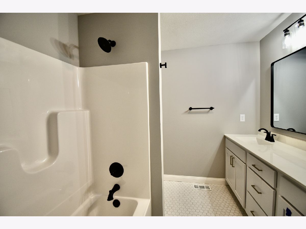
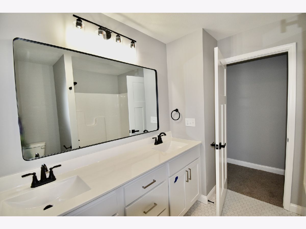
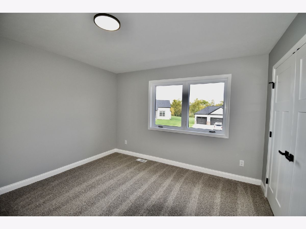
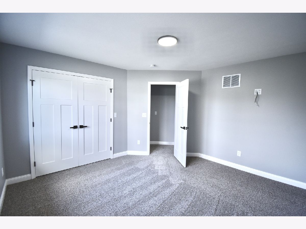
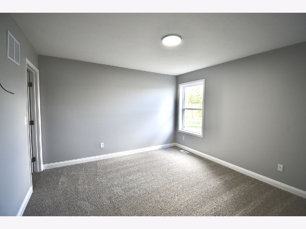
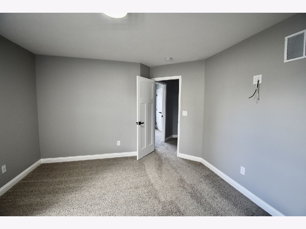
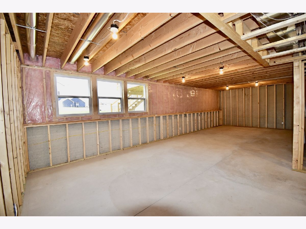
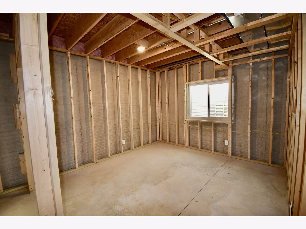
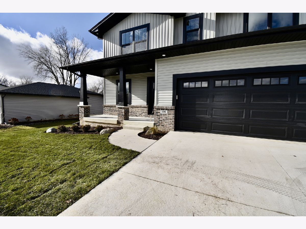
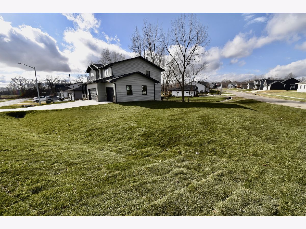
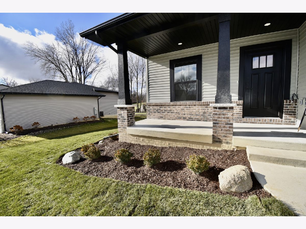
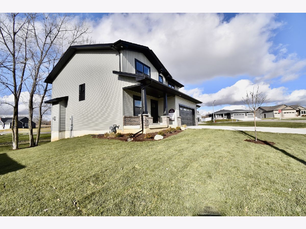
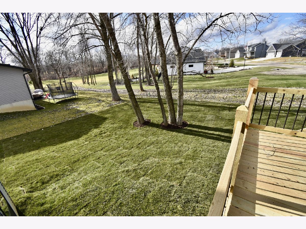
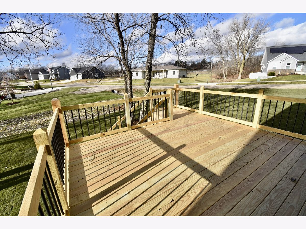
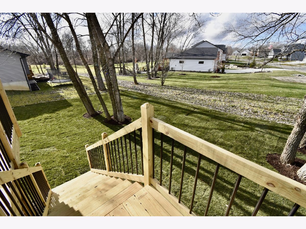
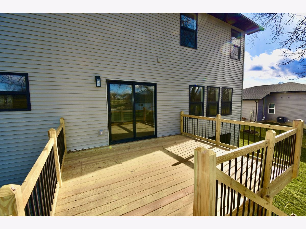
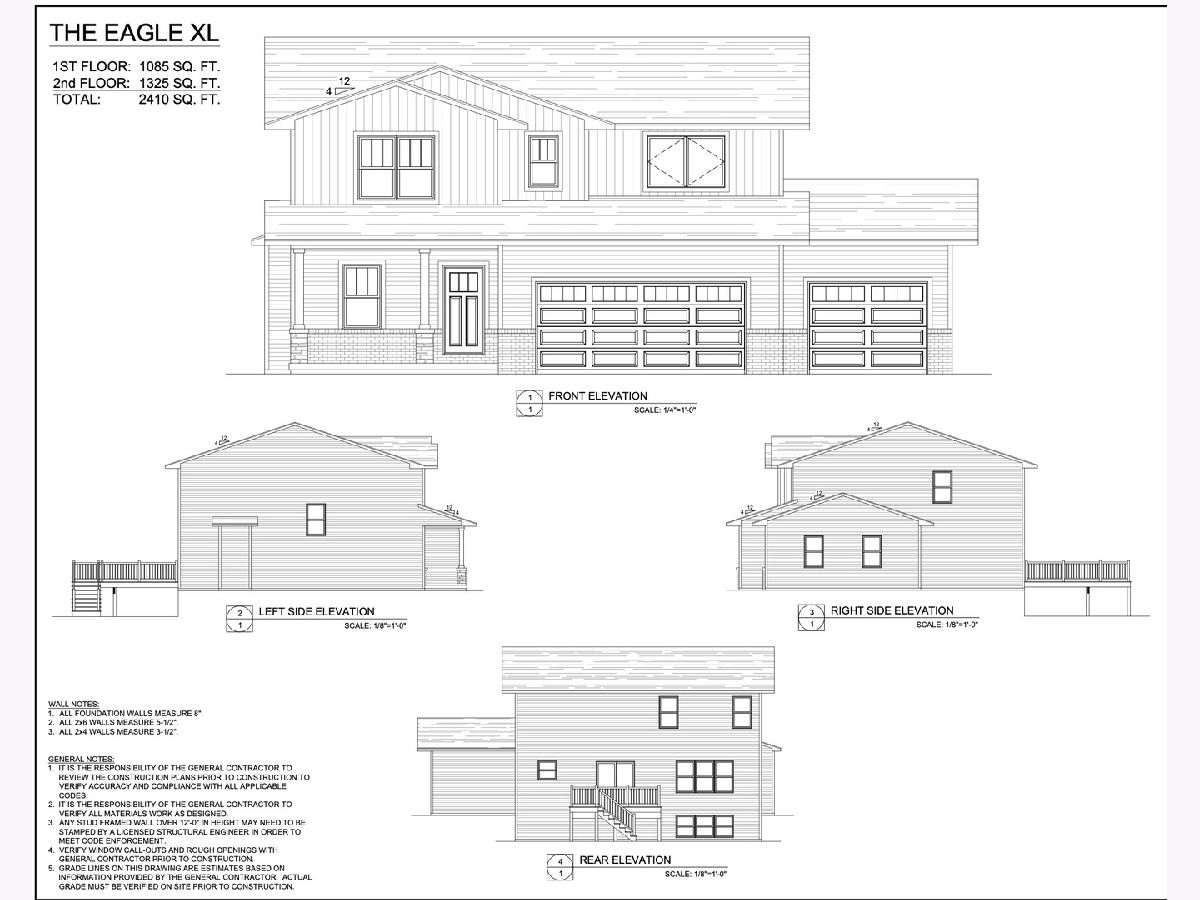
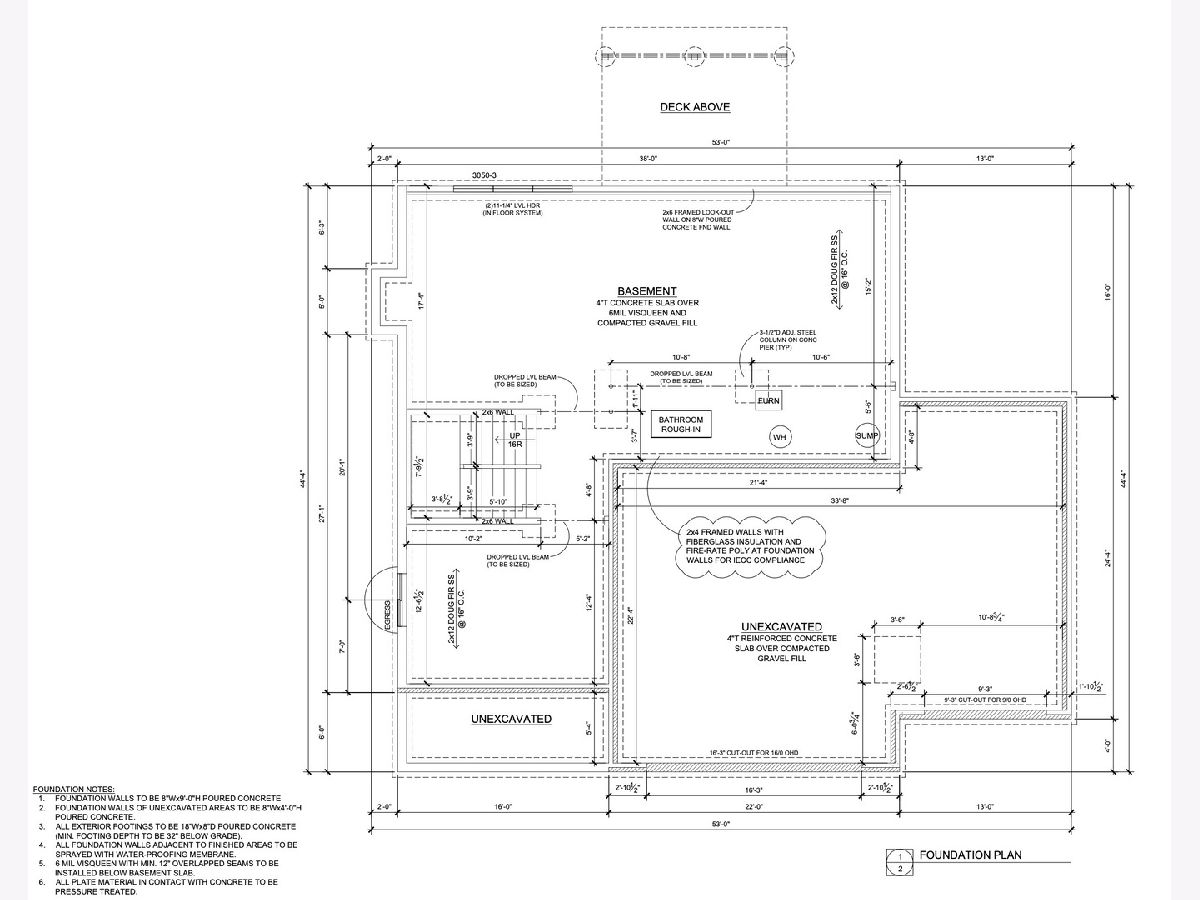
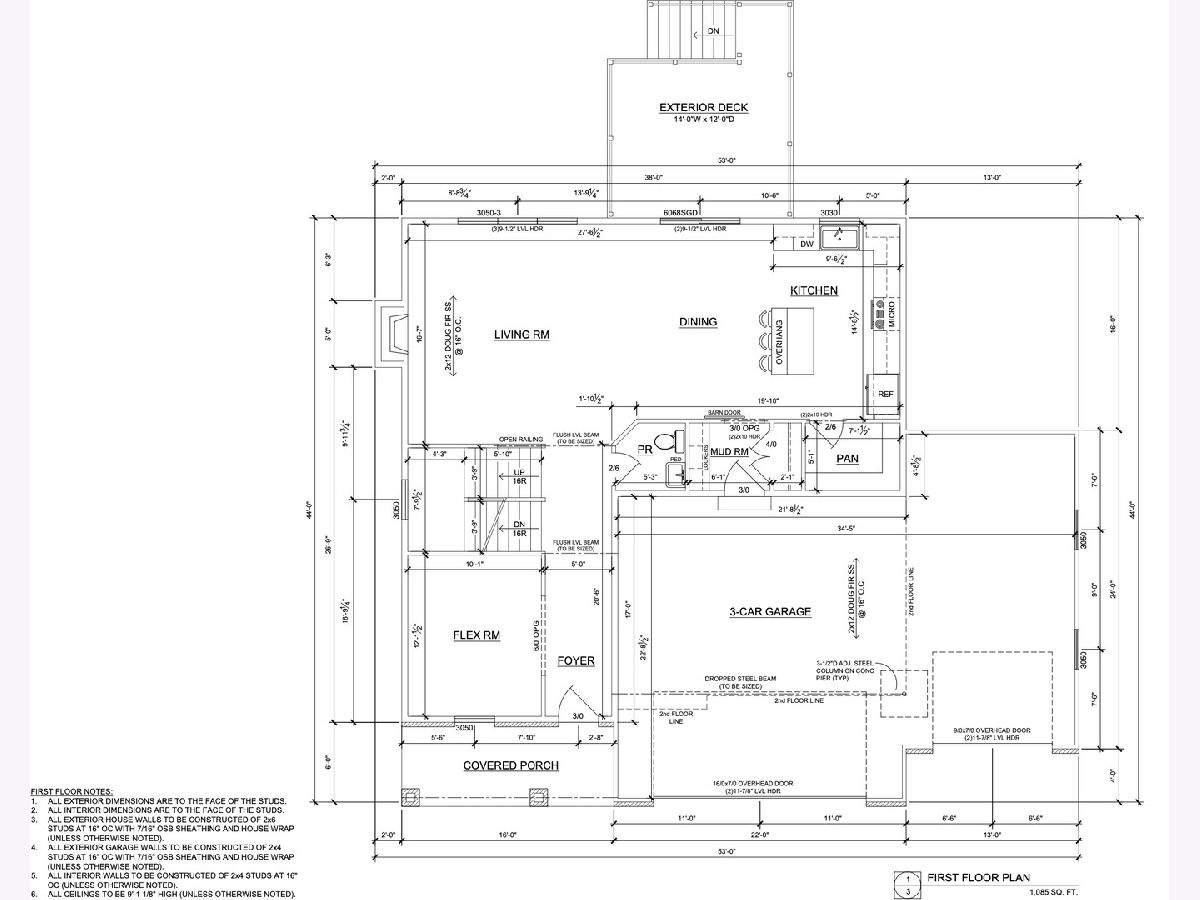
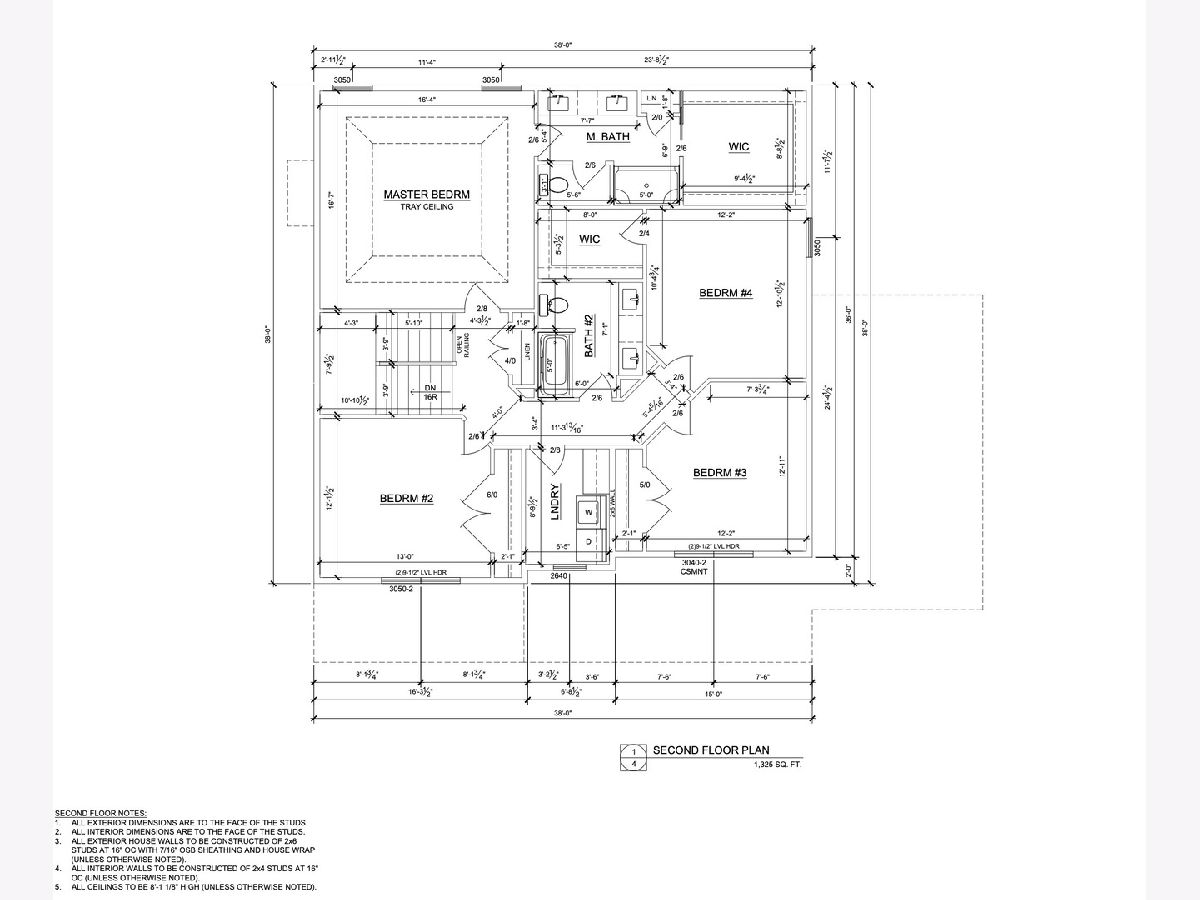
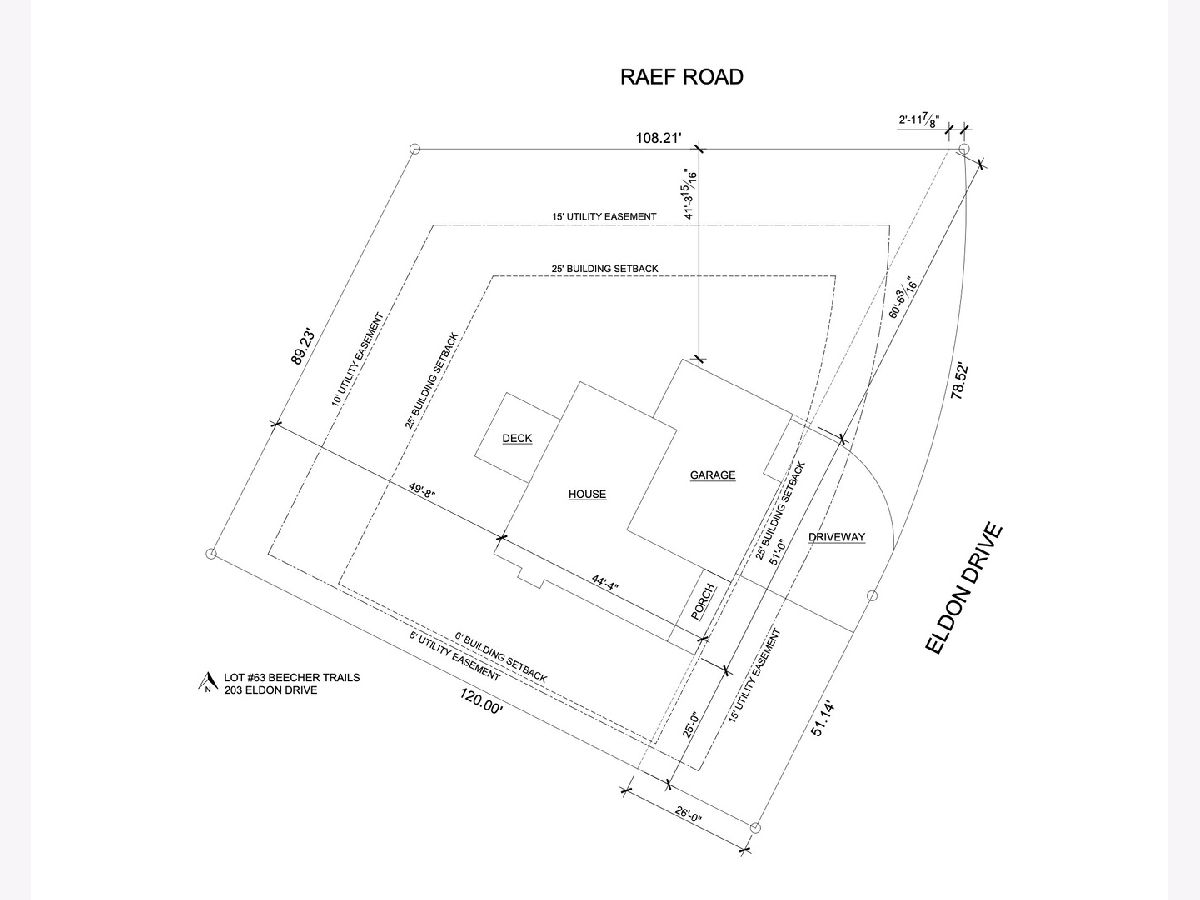
Room Specifics
Total Bedrooms: 4
Bedrooms Above Ground: 4
Bedrooms Below Ground: 0
Dimensions: —
Floor Type: —
Dimensions: —
Floor Type: —
Dimensions: —
Floor Type: —
Full Bathrooms: 3
Bathroom Amenities: —
Bathroom in Basement: 0
Rooms: —
Basement Description: Unfinished
Other Specifics
| 3 | |
| — | |
| — | |
| — | |
| — | |
| 120X129X108X89 | |
| — | |
| — | |
| — | |
| — | |
| Not in DB | |
| — | |
| — | |
| — | |
| — |
Tax History
| Year | Property Taxes |
|---|---|
| 2024 | $137 |
Contact Agent
Nearby Similar Homes
Contact Agent
Listing Provided By
BHHS Central Illinois, REALTORS

