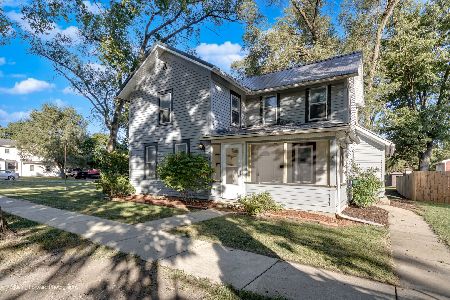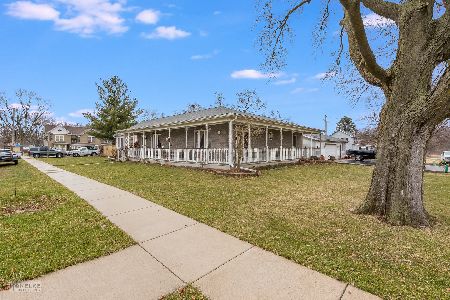206 Elm Street, Millington, Illinois 60537
$260,000
|
Sold
|
|
| Status: | Closed |
| Sqft: | 1,268 |
| Cost/Sqft: | $189 |
| Beds: | 3 |
| Baths: | 1 |
| Year Built: | — |
| Property Taxes: | $3,402 |
| Days On Market: | 674 |
| Lot Size: | 0,00 |
Description
Welcome to this meticulously maintained home, where every detail reflects a decade of devoted care and thoughtful updates. Step onto the covered front porch, adorned with charming can lights, a ceiling fan, and hooks ready for your own porch swing-a perfect spot to enjoy lazy afternoons. Enter the spacious family room, where custom trim work, crown molding, and an updated light fixture create an inviting atmosphere. With eight windows bathing the room in natural light, it's a cheerful haven for relaxation and gatherings. The dining room, ideal for entertaining, boasts ample space for a large table and features crown molding and can lighting, adding a touch of elegance to every meal. In the kitchen, discover 36" cabinets crowned with stone backsplash, complemented by stainless steel appliances-all included. Easy-to-maintain floors throughout mean no fuss over carpets. Three generously sized bedrooms offer comfort and tranquility, while a recently remodeled bath (2023) adds modern convenience. The unfinished basement provides versatile space for storage, a workshop, or customization to suit your needs. Additionally, a full walk-up unfinished attic offers even more potential for expansion or storage. Outside, a barn-style garage measuring 33x23 awaits, heated by a wood-burning stove (included), providing a cozy workspace or shelter for vehicles and equipment. This home is a testament to love and attention to detail, offering comfort, functionality, and endless possibilities for its fortunate new owner. Newer Items Include: 2024-Hot water heater, new flooring in bed 3, 2023-Bathroom remodel, 2022- ext paint on garage, stone in driveway & sidewalks, 2021-family room renovation, refrigerator, stove & microwave, 2020-custom closet in bed 2, flooring, lighting, wood burning stove, gutters & garage roof, 2018-new furnace, 2015-house roof, siding & windows, front and back porch, and 2013 kitchen renovation.
Property Specifics
| Single Family | |
| — | |
| — | |
| — | |
| — | |
| — | |
| No | |
| 0 |
| Kendall | |
| — | |
| 0 / Not Applicable | |
| — | |
| — | |
| — | |
| 12005461 | |
| 0430304003 |
Nearby Schools
| NAME: | DISTRICT: | DISTANCE: | |
|---|---|---|---|
|
Middle School
Sandwich Middle School |
430 | Not in DB | |
|
High School
Sandwich Community High School |
430 | Not in DB | |
Property History
| DATE: | EVENT: | PRICE: | SOURCE: |
|---|---|---|---|
| 8 Apr, 2013 | Sold | $34,000 | MRED MLS |
| 27 Feb, 2013 | Under contract | $34,900 | MRED MLS |
| 5 Feb, 2013 | Listed for sale | $34,900 | MRED MLS |
| 12 Apr, 2024 | Sold | $260,000 | MRED MLS |
| 23 Mar, 2024 | Under contract | $239,900 | MRED MLS |
| 19 Mar, 2024 | Listed for sale | $239,900 | MRED MLS |
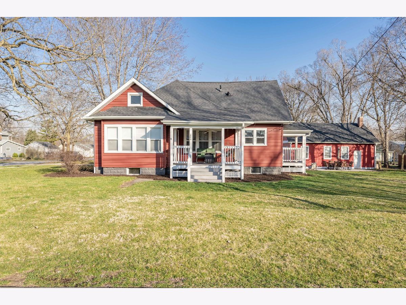
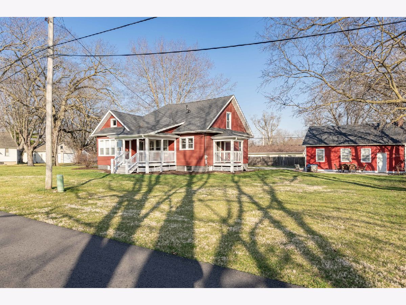
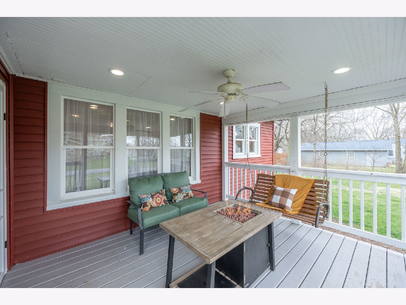
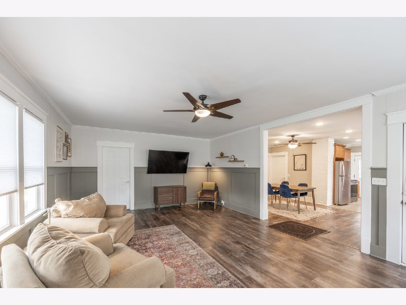
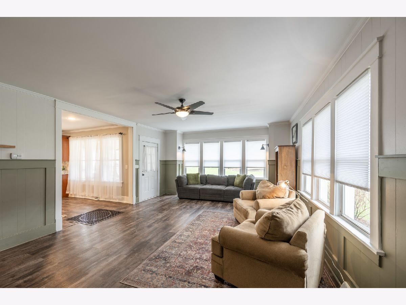
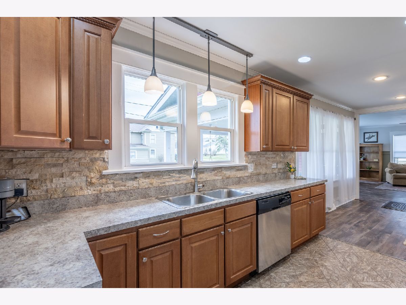
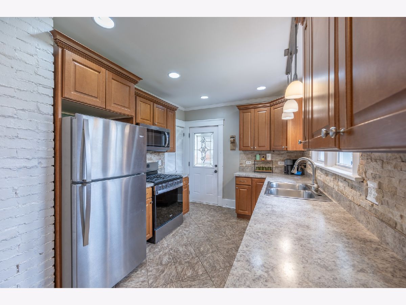
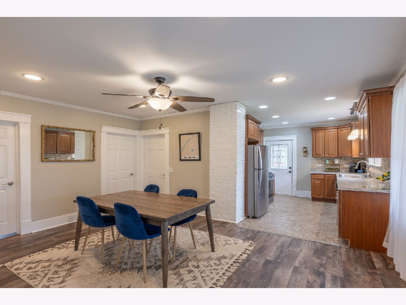
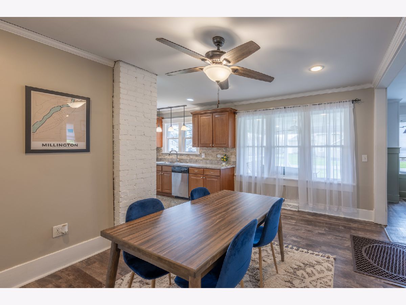
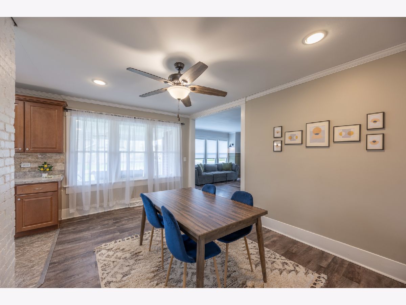
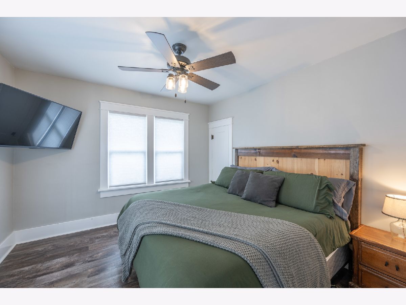
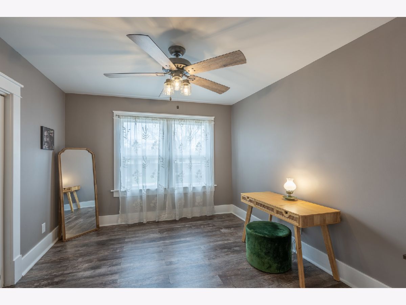
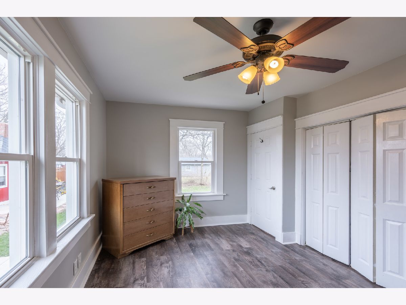
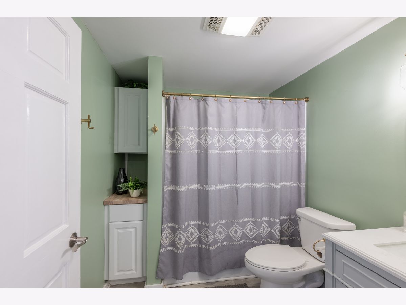
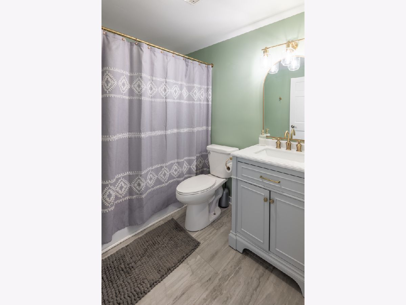
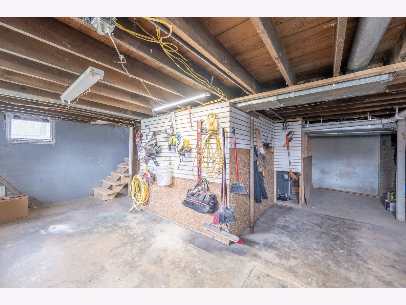
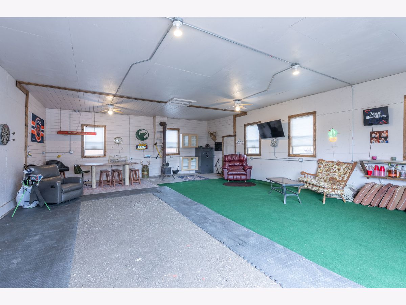
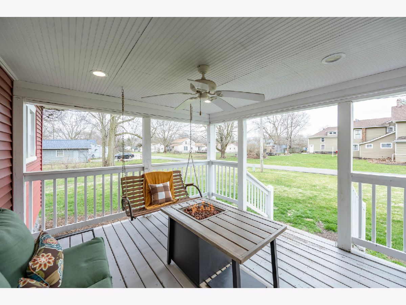
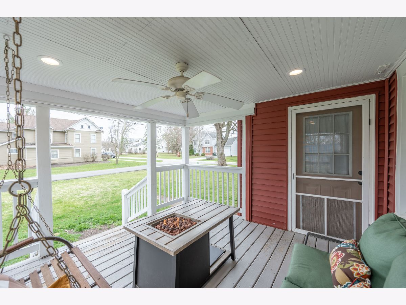
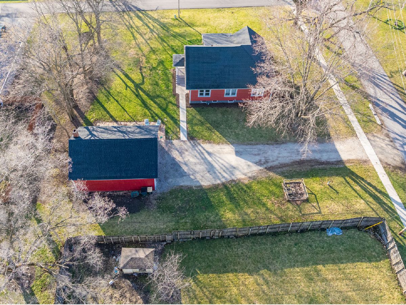
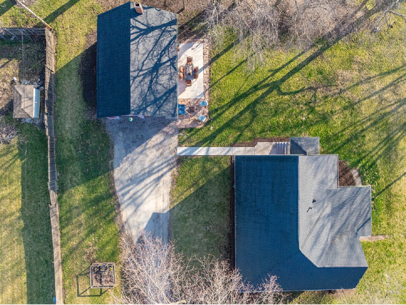
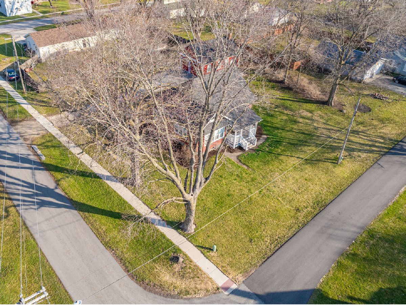
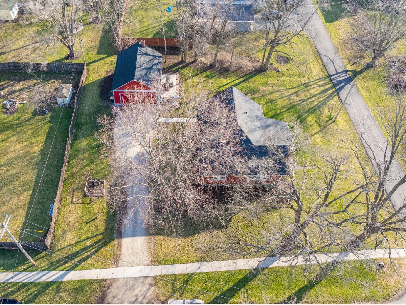
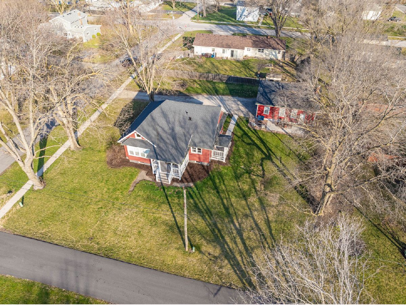
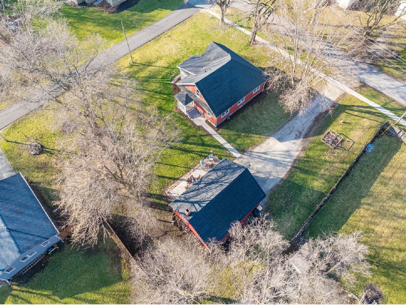
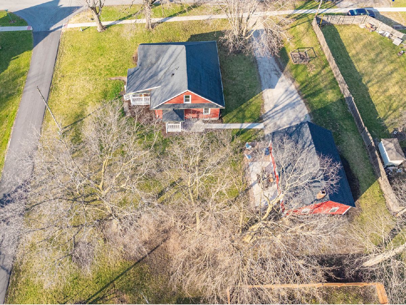
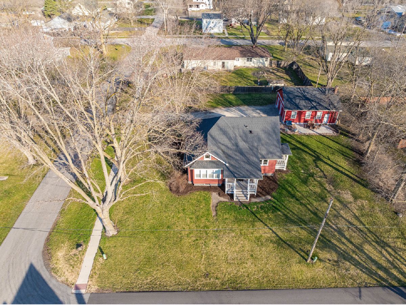
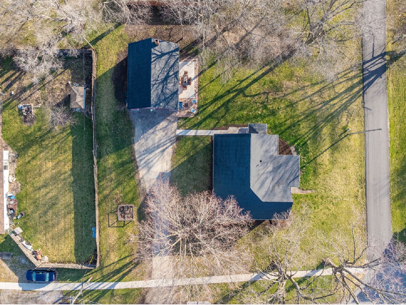
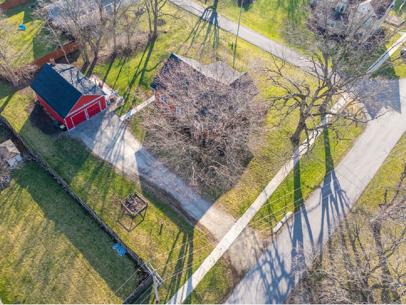
Room Specifics
Total Bedrooms: 3
Bedrooms Above Ground: 3
Bedrooms Below Ground: 0
Dimensions: —
Floor Type: —
Dimensions: —
Floor Type: —
Full Bathrooms: 1
Bathroom Amenities: —
Bathroom in Basement: 0
Rooms: —
Basement Description: Unfinished
Other Specifics
| 2 | |
| — | |
| Gravel | |
| — | |
| — | |
| 10X120 | |
| Full,Interior Stair,Unfinished | |
| — | |
| — | |
| — | |
| Not in DB | |
| — | |
| — | |
| — | |
| — |
Tax History
| Year | Property Taxes |
|---|---|
| 2013 | $2,932 |
| 2024 | $3,402 |
Contact Agent
Nearby Sold Comparables
Contact Agent
Listing Provided By
Keller Williams Innovate

