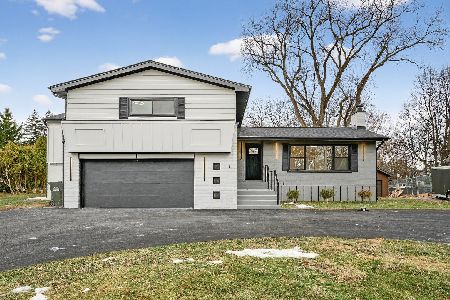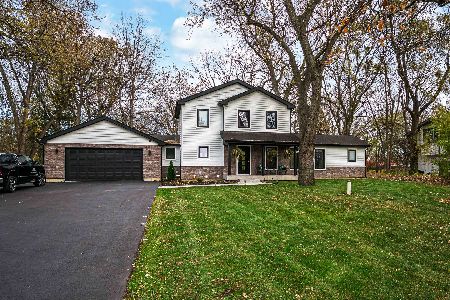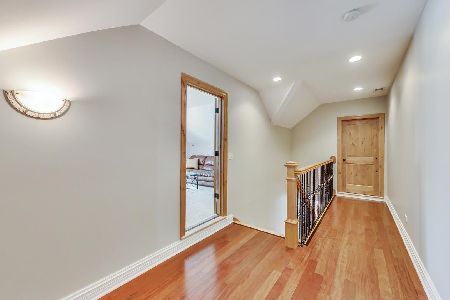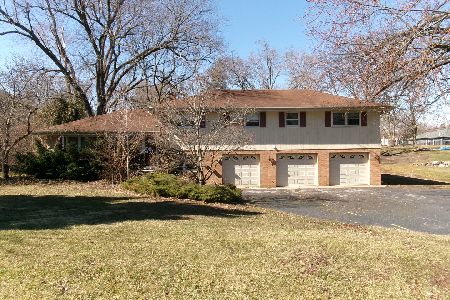206 Elm Street, Prospect Heights, Illinois 60070
$288,000
|
Sold
|
|
| Status: | Closed |
| Sqft: | 1,400 |
| Cost/Sqft: | $214 |
| Beds: | 3 |
| Baths: | 2 |
| Year Built: | 1943 |
| Property Taxes: | $5,656 |
| Days On Market: | 2091 |
| Lot Size: | 0,46 |
Description
Owned by the same family for the last 60+ years, this spacious 3 bedroom, 2 bath home has been meticulously maintained. Situated on almost a half acre, the serene park-like yard features a thriving maple tree and annual rhubarb! Highly desirable schools including Dwight D Eisenhower Elementary School, which is a short 5 minute walk down Elm St. Plenty of space for a growing family with 3 different living areas. 2 fireplaces in the home - one is a wood burning with gas and the other is a wood burning Franklin stove. Furnace and A/C new in 2016! Most windows have been replaced with Pella, newer roof and driveway. Hardwood floors encompass much of the home, as well as solid wood 6-panel doors. Great location with easy access to the Prospect Heights Library, Park /Rec Center and Dwight Eisenhower. This well built home is ready for the next family to cherish and make memories at. MOTIVATED SELLER SAYS BRING AN OFFER!
Property Specifics
| Single Family | |
| — | |
| Tri-Level | |
| 1943 | |
| Partial | |
| — | |
| No | |
| 0.46 |
| Cook | |
| — | |
| 0 / Not Applicable | |
| None | |
| Private Well | |
| Public Sewer | |
| 10699544 | |
| 03223110190000 |
Nearby Schools
| NAME: | DISTRICT: | DISTANCE: | |
|---|---|---|---|
|
Grade School
Dwight D Eisenhower Elementary S |
23 | — | |
|
Middle School
Macarthur Middle School |
23 | Not in DB | |
|
High School
John Hersey High School |
214 | Not in DB | |
|
Alternate Elementary School
Betsy Ross Elementary School |
— | Not in DB | |
Property History
| DATE: | EVENT: | PRICE: | SOURCE: |
|---|---|---|---|
| 15 Jul, 2020 | Sold | $288,000 | MRED MLS |
| 31 May, 2020 | Under contract | $299,999 | MRED MLS |
| 27 Apr, 2020 | Listed for sale | $299,999 | MRED MLS |
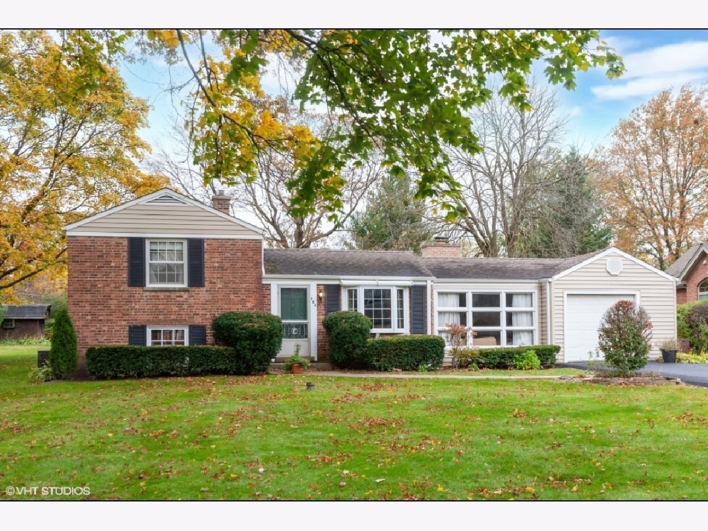
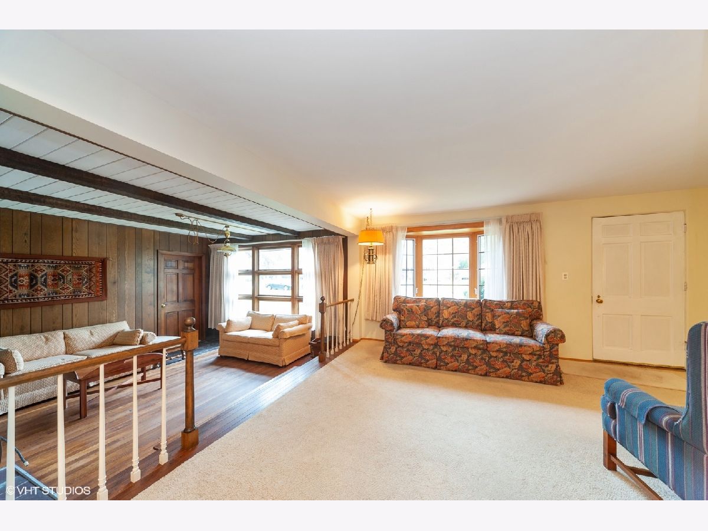
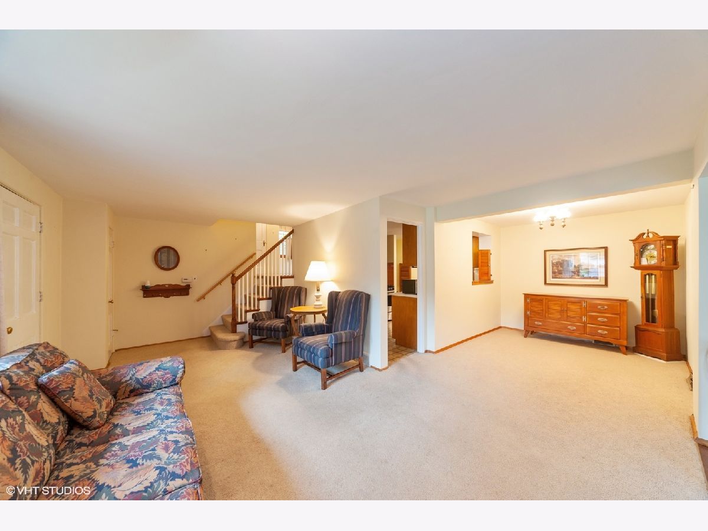
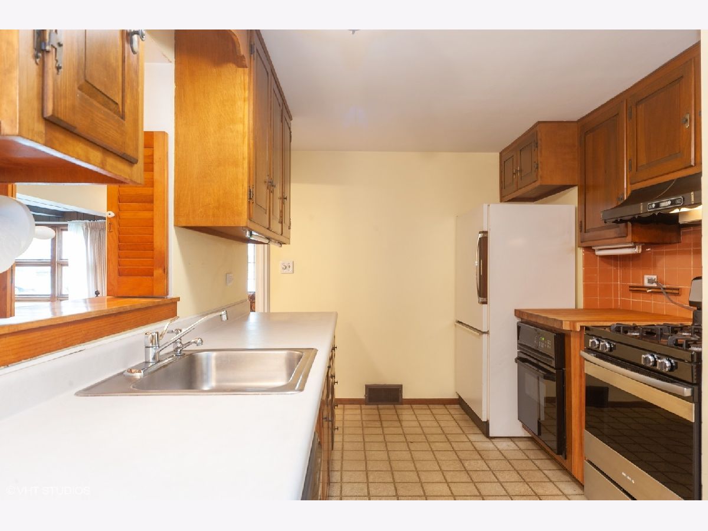
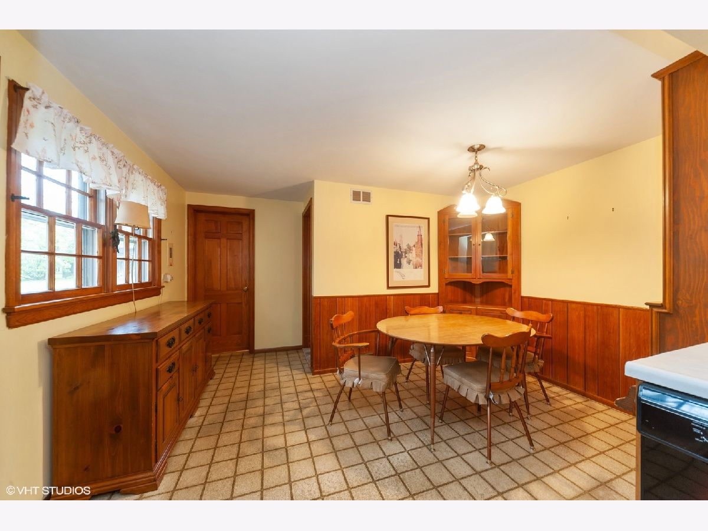
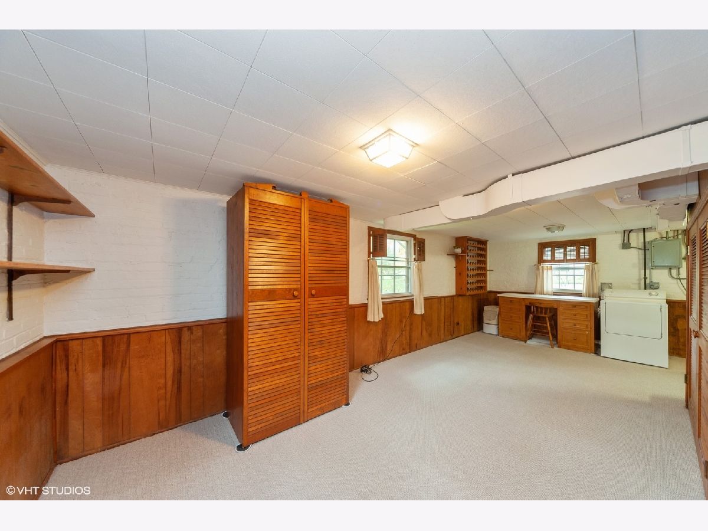
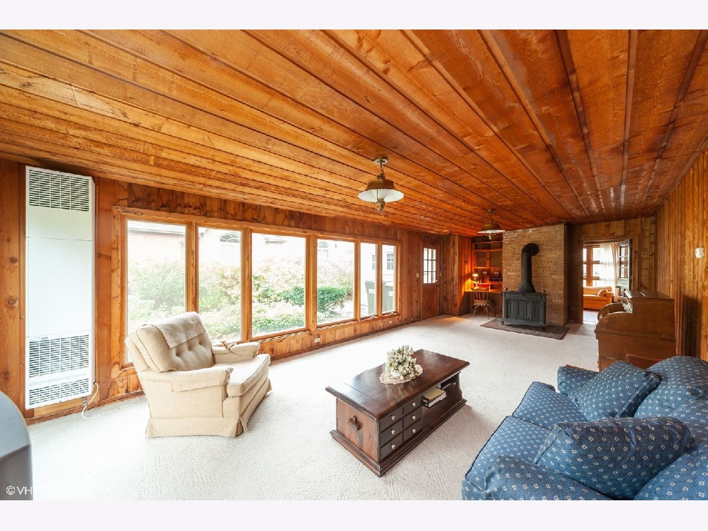
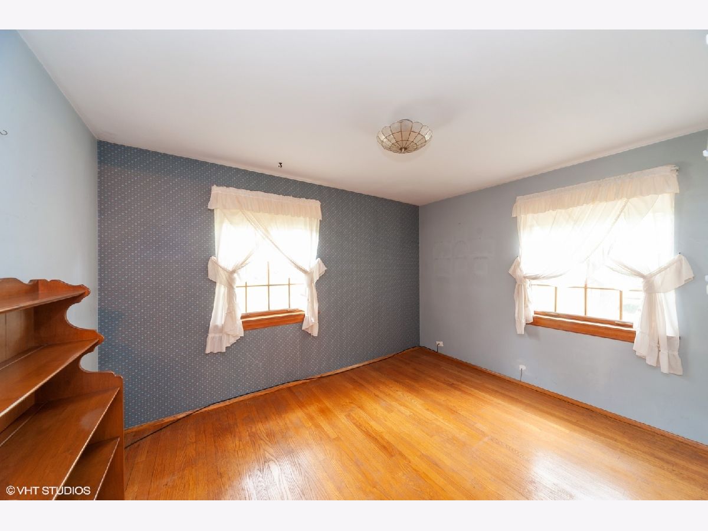
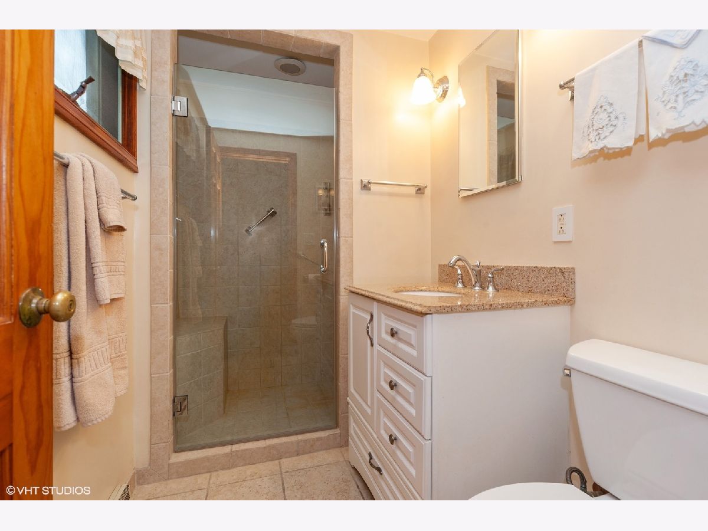
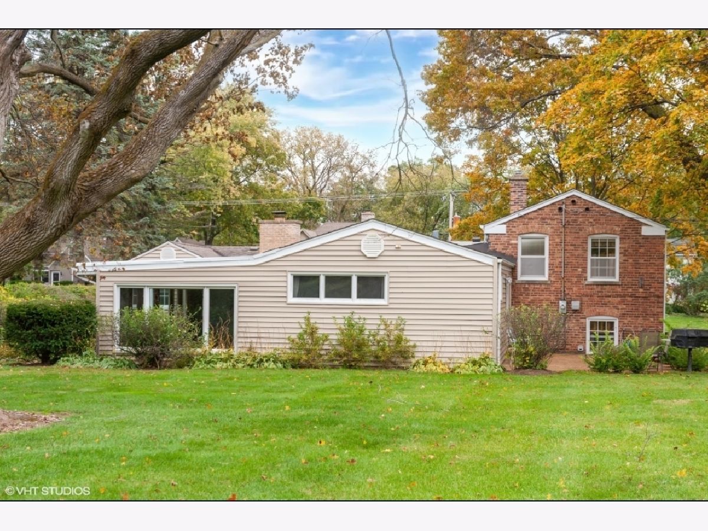
Room Specifics
Total Bedrooms: 3
Bedrooms Above Ground: 3
Bedrooms Below Ground: 0
Dimensions: —
Floor Type: Hardwood
Dimensions: —
Floor Type: Carpet
Full Bathrooms: 2
Bathroom Amenities: Separate Shower
Bathroom in Basement: 0
Rooms: Family Room,Great Room
Basement Description: Finished
Other Specifics
| 1 | |
| — | |
| Asphalt | |
| Patio, Storms/Screens | |
| Mature Trees | |
| 110X183X110X182 | |
| — | |
| None | |
| Hardwood Floors, First Floor Bedroom, First Floor Full Bath, Built-in Features, Walk-In Closet(s) | |
| Range, Dishwasher, Refrigerator, Washer, Dryer, Disposal, Water Softener Owned | |
| Not in DB | |
| — | |
| — | |
| — | |
| Wood Burning Stove, Gas Log |
Tax History
| Year | Property Taxes |
|---|---|
| 2020 | $5,656 |
Contact Agent
Nearby Similar Homes
Nearby Sold Comparables
Contact Agent
Listing Provided By
Compass

