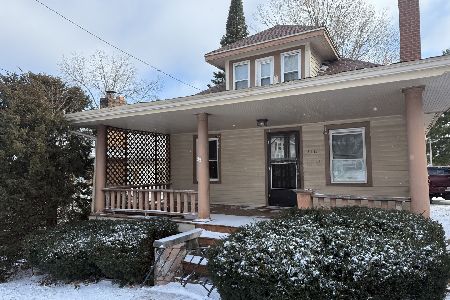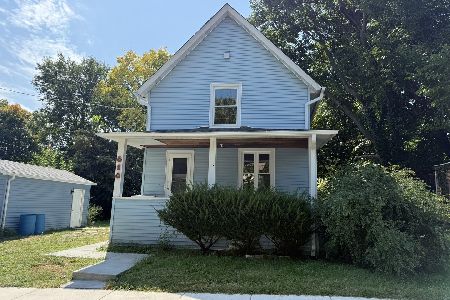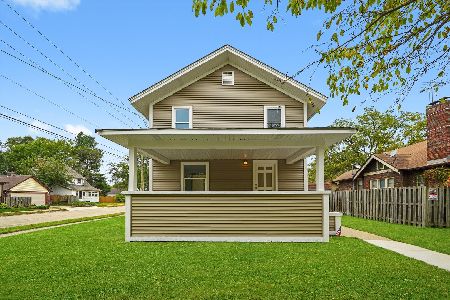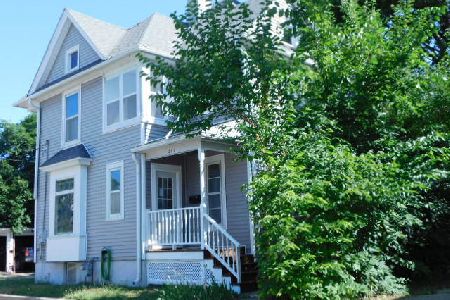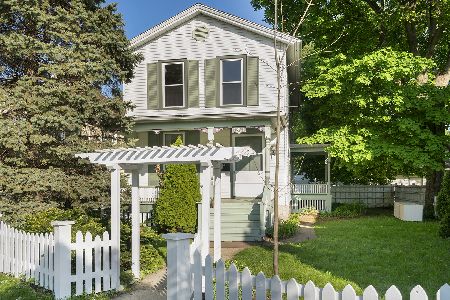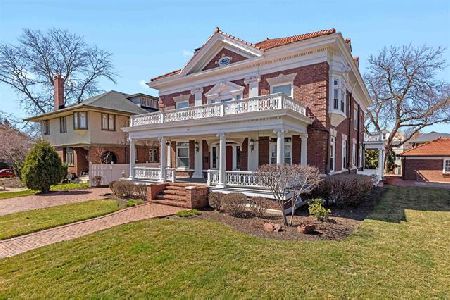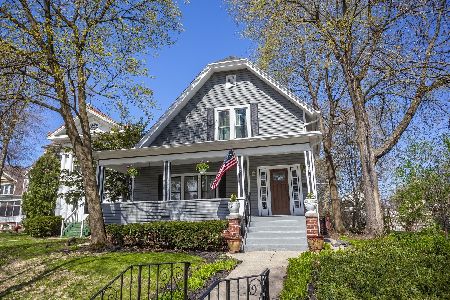206 Franklin Place, Rockford, Illinois 61103
$369,900
|
Sold
|
|
| Status: | Closed |
| Sqft: | 3,064 |
| Cost/Sqft: | $121 |
| Beds: | 4 |
| Baths: | 4 |
| Year Built: | 1888 |
| Property Taxes: | $7,125 |
| Days On Market: | 280 |
| Lot Size: | 0,30 |
Description
Historic Elegance Meets Modern Comfort! Step into history with this beautifully renovated 1888 Eastlake Victorian home & duplex Carriage house, located in the heart of the city, found on an enchanting and historic, Riverview boulevard, with convenient access through alleyway entrance off of Harlem Blvd. This 4-bedroom, 3-bathroom property has been thoughtfully restored, preserving its timeless charm while incorporating the modern amenities today's homeowners desire. 1st flr bonus room with pocket doors that can be used as an office or extra bedroom. 2nd flr open space for a den or loft. High ceilings, original hardwood floors, and oversized windows (many are new), fill the home with natural light. Spacious bedrooms with original crown molding and antique light fixtures, including a luxurious primary suite with a ensuite bath. Additional Highlights: many original glass windows and period fireplaces in the living, dining room and mstr bedroom, updated electrical, plumbing, a/c and a full basement with potential for a wine cellar or additional living space. Newly renovated detached 1,444 sq.ft. carriage house converted into a duplex with one bedroom each unit with brand new floors, kitchens, baths, and a washer/dryer in each unit! Located just steps from the Rock River and downtown area, this home offers a rare opportunity to own a piece of history while enjoying all the conveniences of urban living. Don't miss your chance to make this historic gem your forever home! The carriage duplex makes this an excellent investment! Schedule a private showing today.
Property Specifics
| Single Family | |
| — | |
| — | |
| 1888 | |
| — | |
| — | |
| No | |
| 0.3 |
| Winnebago | |
| — | |
| — / Not Applicable | |
| — | |
| — | |
| — | |
| 12339778 | |
| 1123204003 |
Nearby Schools
| NAME: | DISTRICT: | DISTANCE: | |
|---|---|---|---|
|
Grade School
Walker Elementary School |
205 | — | |
|
High School
Guilford High School |
205 | Not in DB | |
Property History
| DATE: | EVENT: | PRICE: | SOURCE: |
|---|---|---|---|
| 6 Aug, 2025 | Sold | $369,900 | MRED MLS |
| 21 Jun, 2025 | Under contract | $369,900 | MRED MLS |
| — | Last price change | $450,000 | MRED MLS |
| 16 Apr, 2025 | Listed for sale | $450,000 | MRED MLS |
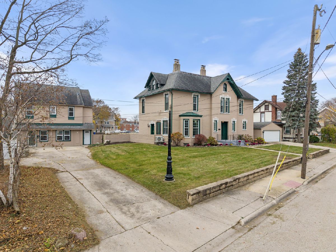
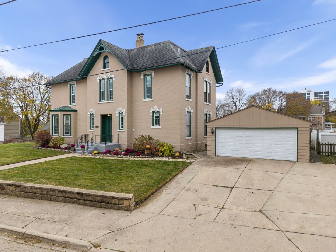
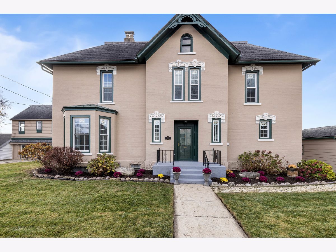
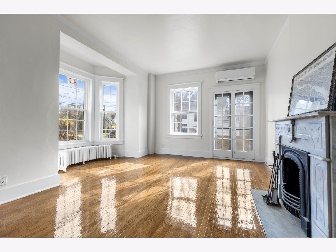
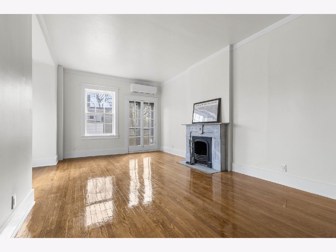
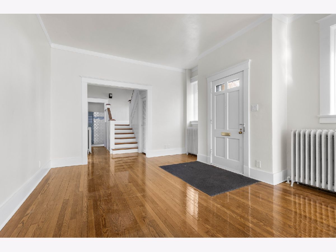
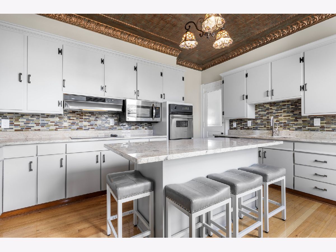
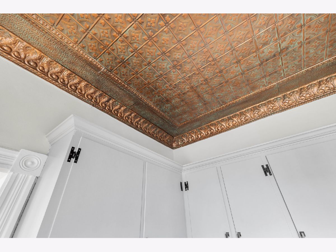
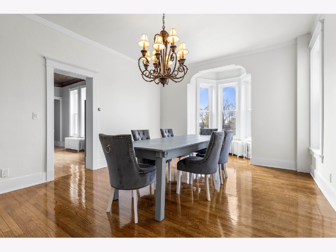
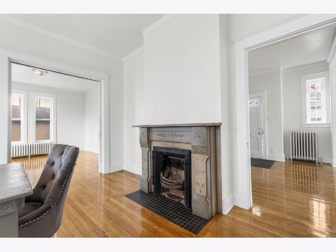
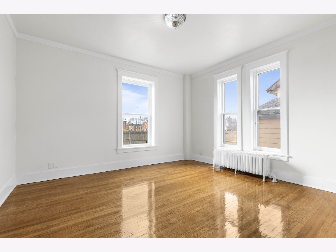
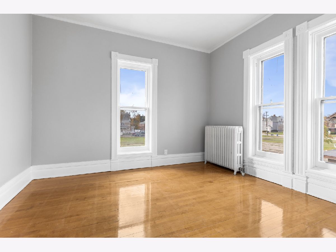
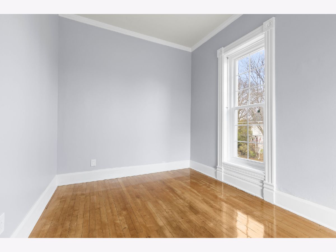
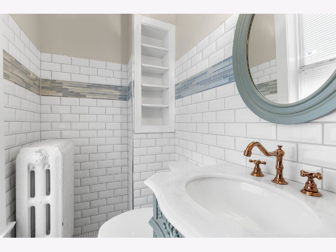
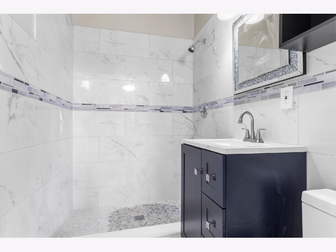
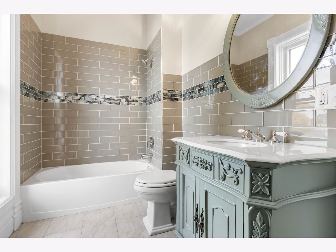
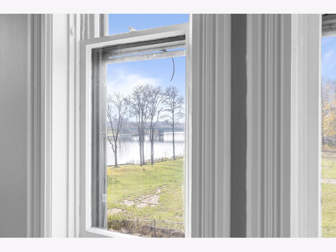
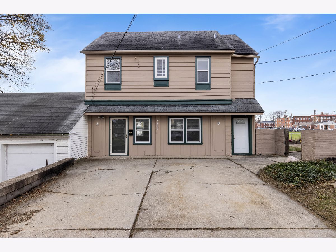
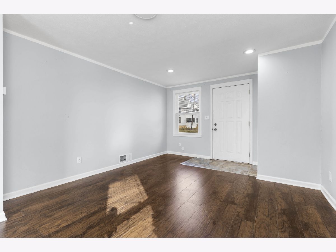
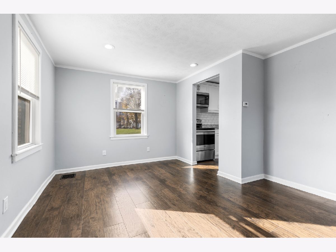
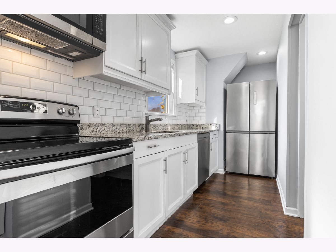
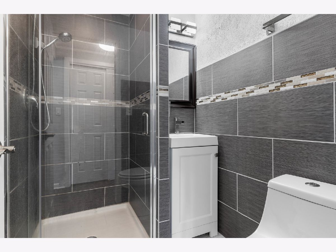
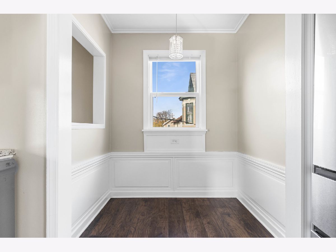
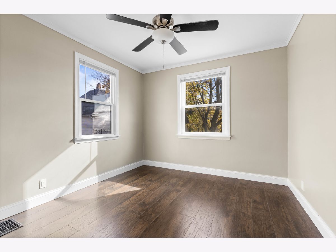
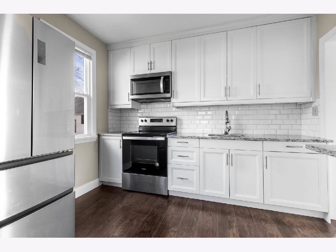
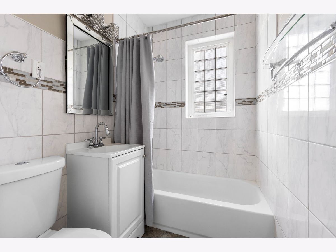
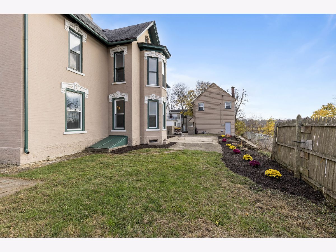
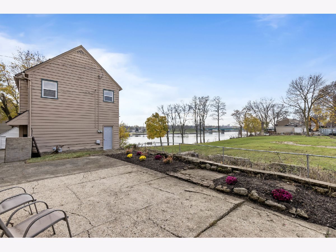
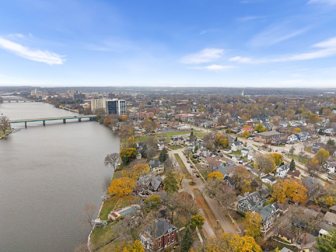
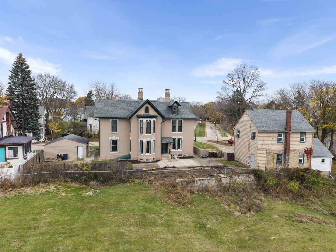
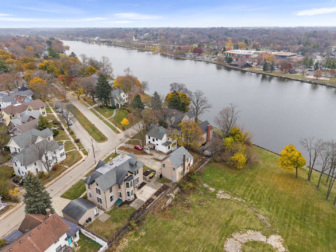
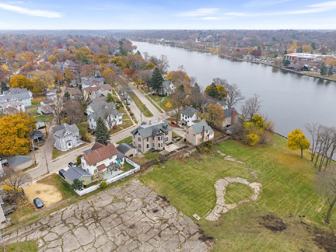
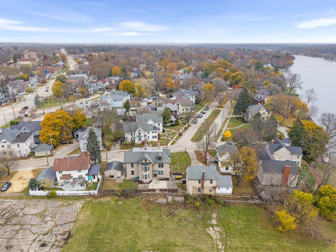
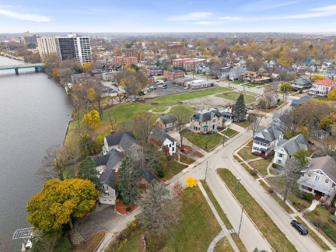
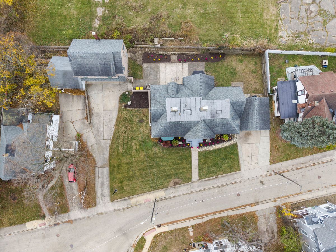
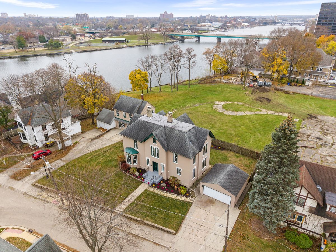
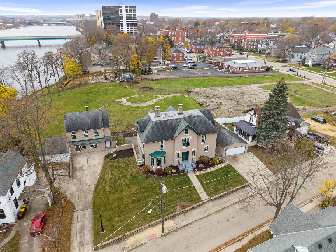
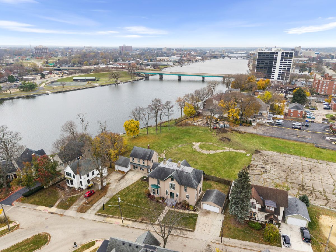
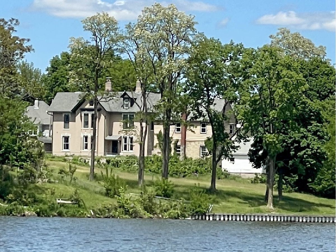
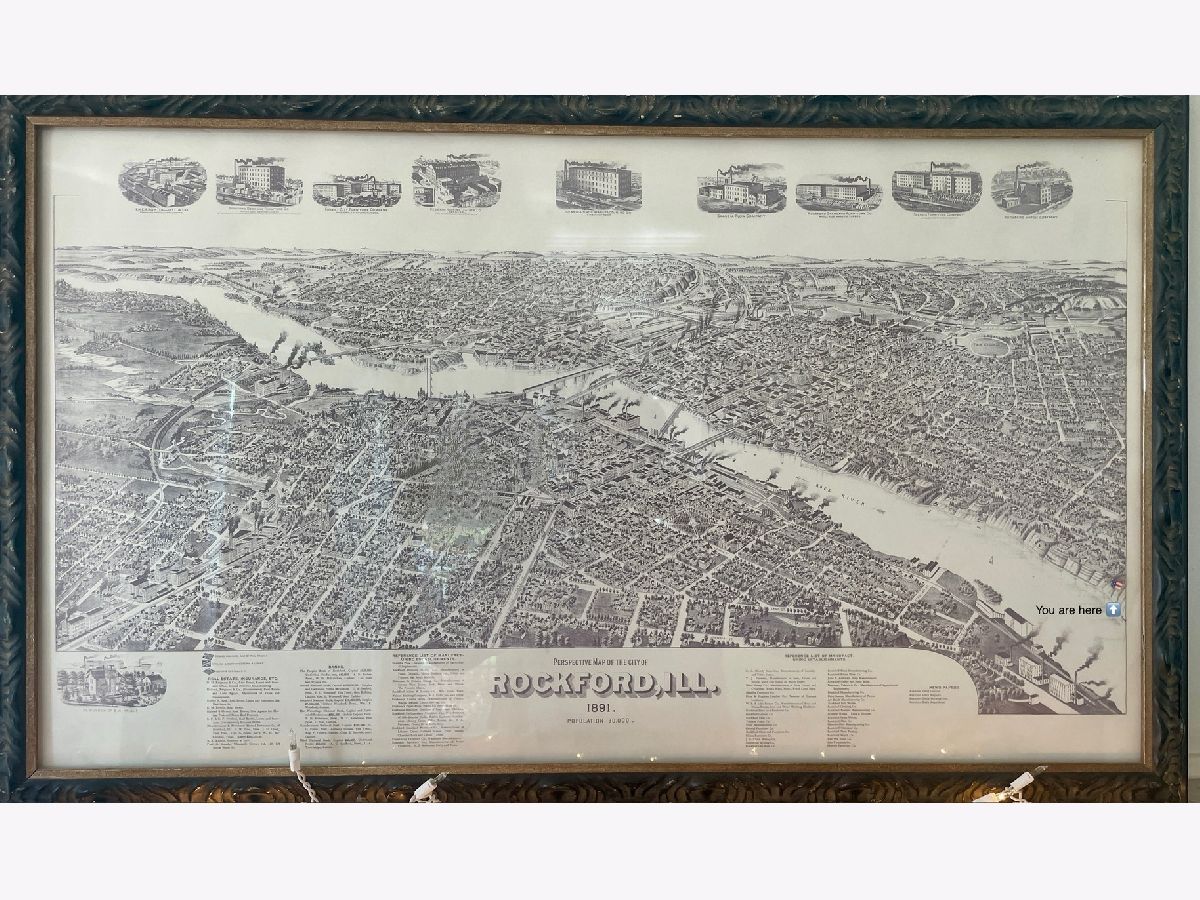
Room Specifics
Total Bedrooms: 4
Bedrooms Above Ground: 4
Bedrooms Below Ground: 0
Dimensions: —
Floor Type: —
Dimensions: —
Floor Type: —
Dimensions: —
Floor Type: —
Full Bathrooms: 4
Bathroom Amenities: —
Bathroom in Basement: 1
Rooms: —
Basement Description: —
Other Specifics
| 2.5 | |
| — | |
| — | |
| — | |
| — | |
| 100 X 90.35 X 83.1 X 107.2 | |
| Full,Interior Stair,Unfinished | |
| — | |
| — | |
| — | |
| Not in DB | |
| — | |
| — | |
| — | |
| — |
Tax History
| Year | Property Taxes |
|---|---|
| 2025 | $7,125 |
Contact Agent
Nearby Similar Homes
Nearby Sold Comparables
Contact Agent
Listing Provided By
St. Angel Real Estate

