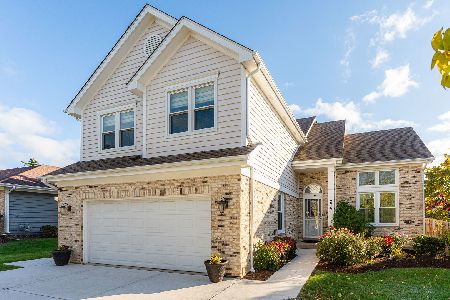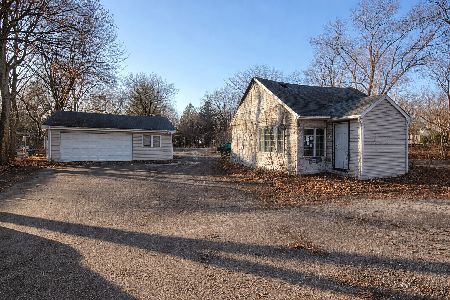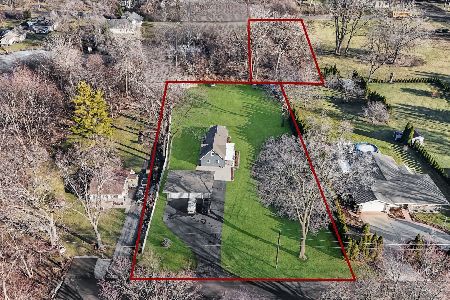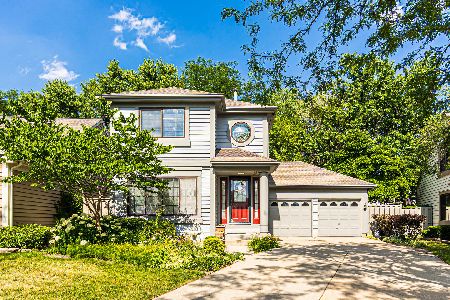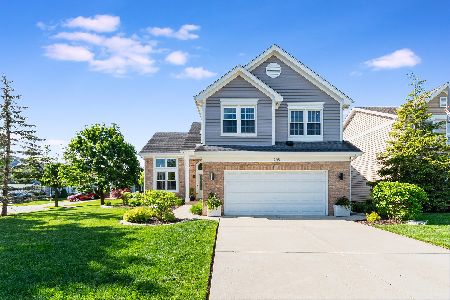206 Frisco Court, Bloomingdale, Illinois 60108
$340,000
|
Sold
|
|
| Status: | Closed |
| Sqft: | 1,905 |
| Cost/Sqft: | $184 |
| Beds: | 3 |
| Baths: | 2 |
| Year Built: | 1994 |
| Property Taxes: | $8,442 |
| Days On Market: | 2812 |
| Lot Size: | 0,20 |
Description
~~This ideal family-style home has ALL you could ask for!~~ Versatile tri-level model with sub-basement and plenty of storage throughout. Ideal location situated on a private & quiet culdesac. Beautiful remodeled kitchen with all stainless steel appliances, granite countertops and custom designed cabinetry created for additional pantry storage. Recently updated bathrooms with granite countertops & beautiful vanities. Sub-basement partially finished for an office or optional 4th bedroom. The list of amenities goes on and on! Perfect home for family fun & gatherings. Huge family room-rec room area on lower level with custom built wet bar. Bar was an upgrade built and designed for the owner by the home builder. Covered porch off kitchen perfect for outdoor dining and entertaining in the warmer months ahead. Large open yard with plenty of space for play! Lake Park High School. These original owners have loved and cared for this property since 1994. Now it is your turn to call it "home"!
Property Specifics
| Single Family | |
| — | |
| Tri-Level | |
| 1994 | |
| Full | |
| SPLIT LEVEL W/ SUB BSMT. | |
| No | |
| 0.2 |
| Du Page | |
| Bayview Crossings | |
| 230 / Annual | |
| Other | |
| Public | |
| Public Sewer | |
| 09960426 | |
| 0208303014 |
Nearby Schools
| NAME: | DISTRICT: | DISTANCE: | |
|---|---|---|---|
|
Grade School
Waterbury Elementary School |
20 | — | |
|
Middle School
Spring Wood Middle School |
20 | Not in DB | |
|
High School
Lake Park High School |
108 | Not in DB | |
Property History
| DATE: | EVENT: | PRICE: | SOURCE: |
|---|---|---|---|
| 17 Jul, 2018 | Sold | $340,000 | MRED MLS |
| 9 Jun, 2018 | Under contract | $349,900 | MRED MLS |
| 23 May, 2018 | Listed for sale | $349,900 | MRED MLS |
Room Specifics
Total Bedrooms: 4
Bedrooms Above Ground: 3
Bedrooms Below Ground: 1
Dimensions: —
Floor Type: Carpet
Dimensions: —
Floor Type: Carpet
Dimensions: —
Floor Type: Carpet
Full Bathrooms: 2
Bathroom Amenities: Separate Shower
Bathroom in Basement: 1
Rooms: Foyer
Basement Description: Finished,Sub-Basement
Other Specifics
| 2 | |
| Concrete Perimeter | |
| Concrete | |
| Patio, Storms/Screens | |
| Common Grounds,Cul-De-Sac | |
| 37X108X120X106 | |
| — | |
| — | |
| Bar-Wet, Hardwood Floors | |
| Range, Microwave, Dishwasher, Refrigerator, Bar Fridge, Disposal, Stainless Steel Appliance(s) | |
| Not in DB | |
| Sidewalks, Street Lights, Street Paved | |
| — | |
| — | |
| — |
Tax History
| Year | Property Taxes |
|---|---|
| 2018 | $8,442 |
Contact Agent
Nearby Similar Homes
Nearby Sold Comparables
Contact Agent
Listing Provided By
Coldwell Banker Residential Brokerage

