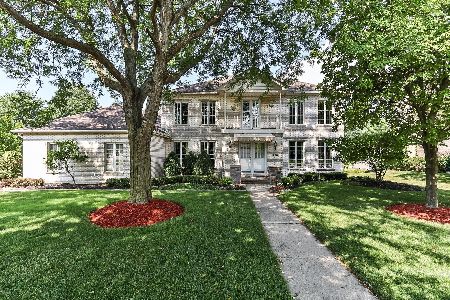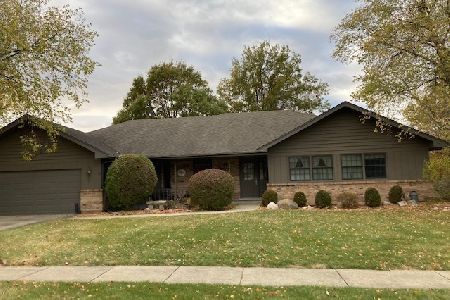206 Hamilton Avenue, Frankfort, Illinois 60423
$379,900
|
Sold
|
|
| Status: | Closed |
| Sqft: | 2,676 |
| Cost/Sqft: | $142 |
| Beds: | 5 |
| Baths: | 3 |
| Year Built: | 1990 |
| Property Taxes: | $9,199 |
| Days On Market: | 2086 |
| Lot Size: | 0,37 |
Description
Impeccable home nestled on a beautiful lot in the heart of Frankfort! Boasting a brand new roof; the exterior of this home offers a cozy front porch, 2 car garage, and well manicured landscaping. Year round fun will be had in the fantastic backyard that has an above ground pool, 3 tier deck and tons of space to play. Step inside to the immaculate interior which hosts a sun-filled living room; formal dining room; spacious family room with brick fireplace; and a well appointed kitchen with dinette, stainless steel appliances and hardwood flooring. To complete the main floor is a bedroom, powder room and laundry/mud room. On the second floor are 2 full bathrooms and 4 additional bedrooms; including a master suite with dual sinks, large tub and a steam shower. For entertaining or related living; the basement features a recreation room, bar, bedroom and a large storage room. Recent updates include the roof (2019), pool liner (2019), freshly painted cedar siding (2019), hardwood floors (2017), Air conditioner (2017) and furnace (2016). Come view this wonderful home and its desirable location to Downtown Frankfort, numerous parks, walking trails and so much more!
Property Specifics
| Single Family | |
| — | |
| — | |
| 1990 | |
| Full | |
| — | |
| No | |
| 0.37 |
| Will | |
| Brookside Ii | |
| 0 / Not Applicable | |
| None | |
| Community Well | |
| Public Sewer | |
| 10704737 | |
| 1909213080170000 |
Nearby Schools
| NAME: | DISTRICT: | DISTANCE: | |
|---|---|---|---|
|
High School
Lincoln-way East High School |
210 | Not in DB | |
Property History
| DATE: | EVENT: | PRICE: | SOURCE: |
|---|---|---|---|
| 26 Jun, 2020 | Sold | $379,900 | MRED MLS |
| 10 May, 2020 | Under contract | $379,900 | MRED MLS |
| 4 May, 2020 | Listed for sale | $379,900 | MRED MLS |
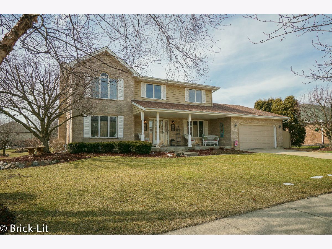
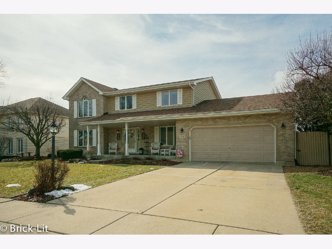
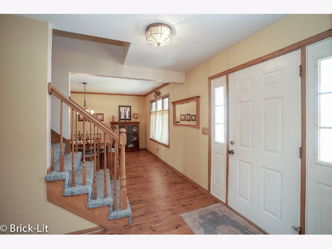
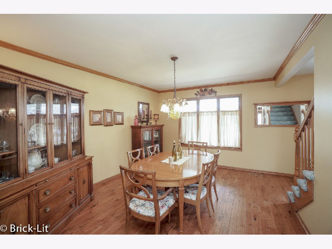
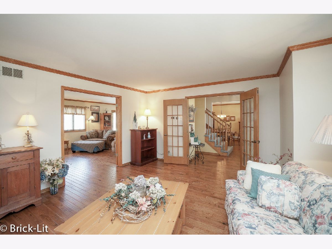
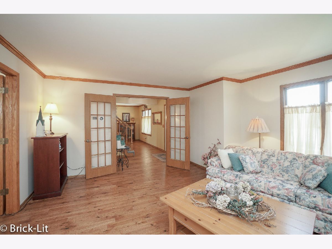
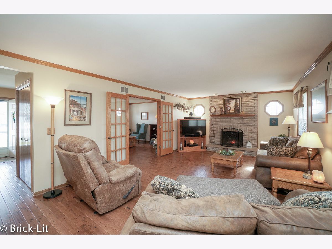
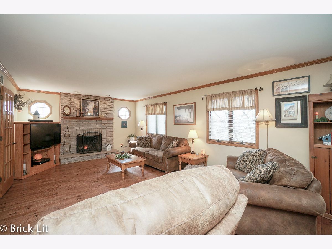
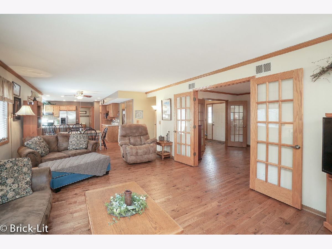
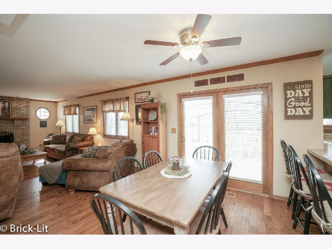
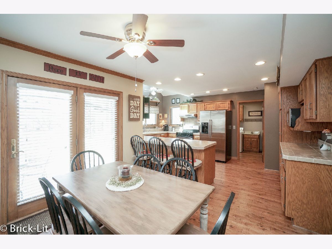
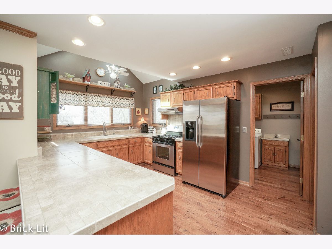
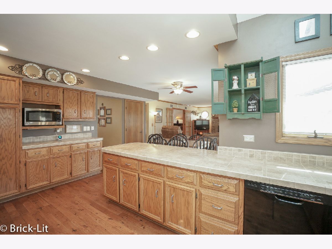
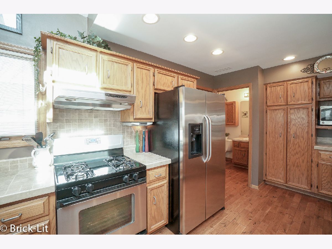
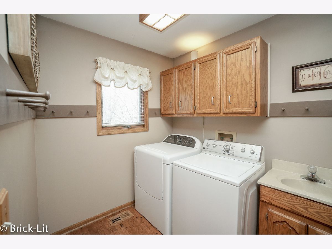
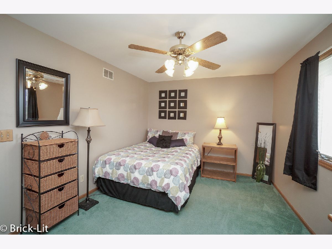
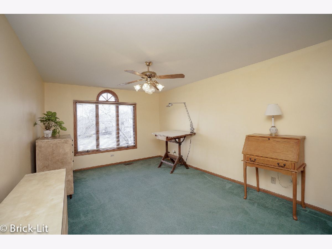
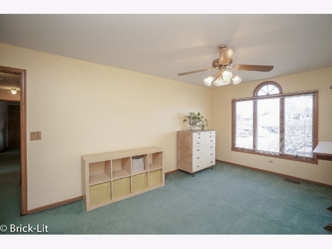
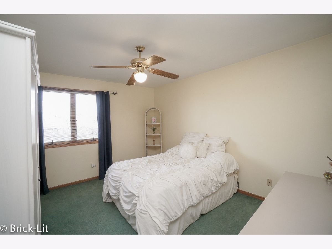
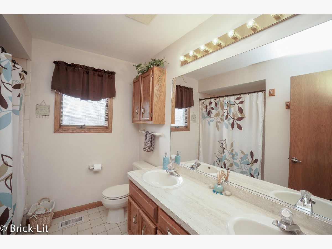
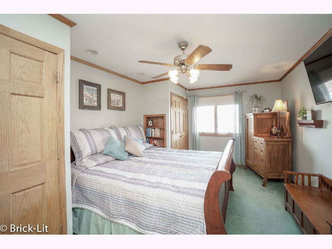
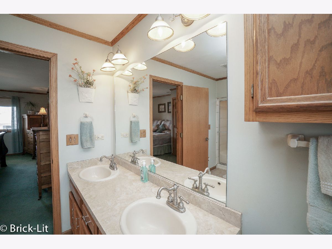
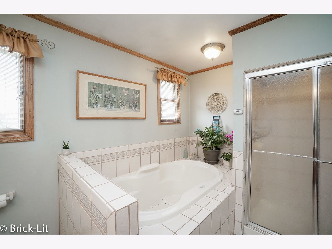
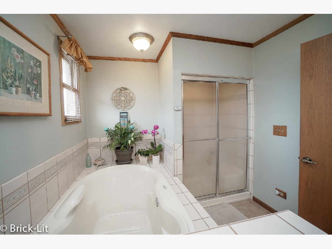
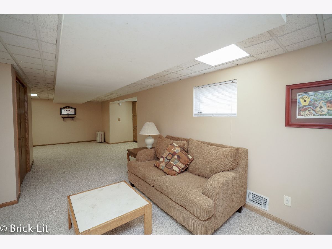
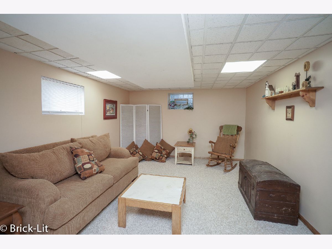
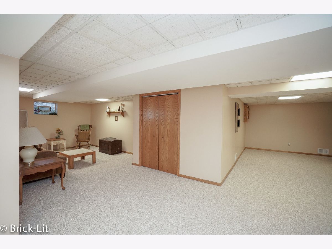
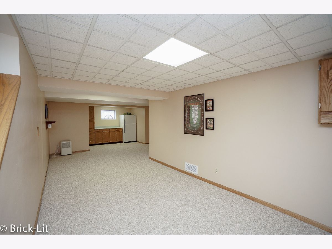
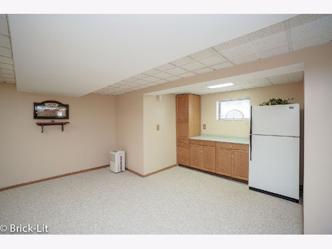
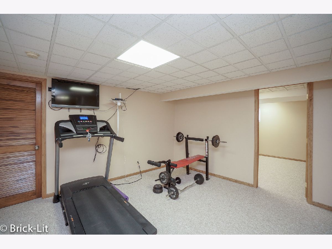
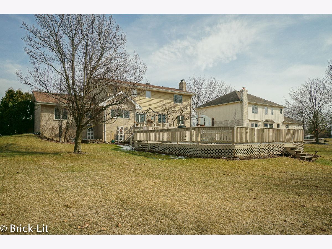
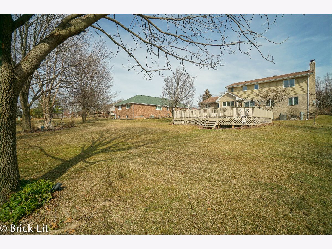
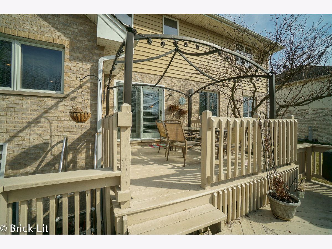
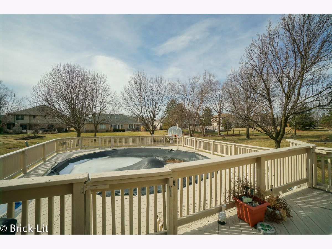
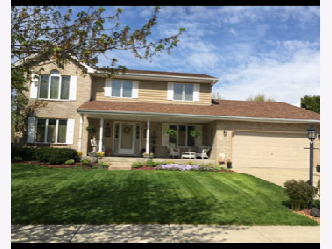
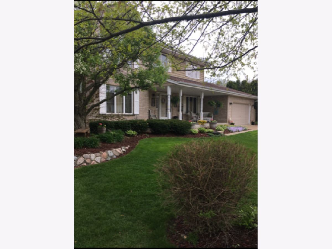
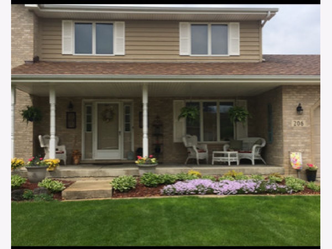
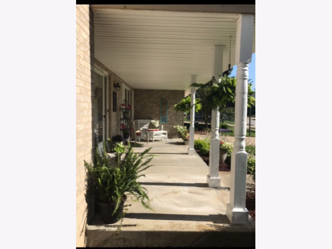
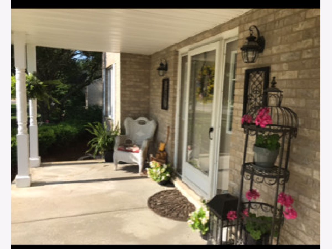
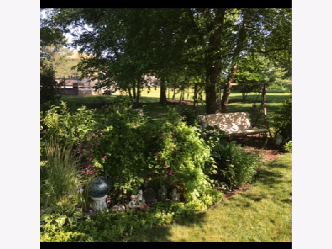
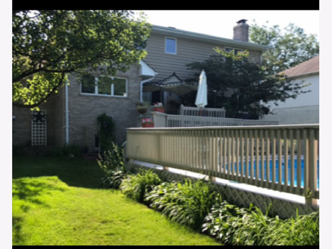
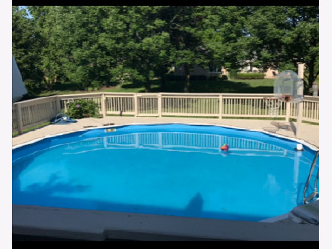
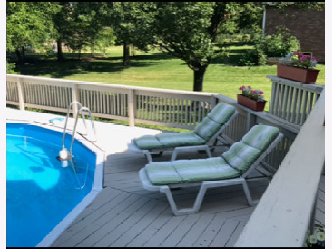
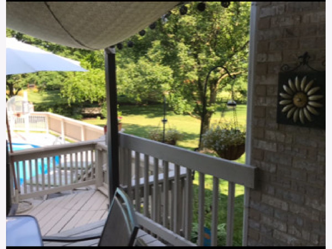
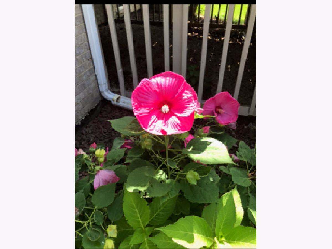
Room Specifics
Total Bedrooms: 6
Bedrooms Above Ground: 5
Bedrooms Below Ground: 1
Dimensions: —
Floor Type: Carpet
Dimensions: —
Floor Type: Carpet
Dimensions: —
Floor Type: Carpet
Dimensions: —
Floor Type: —
Dimensions: —
Floor Type: —
Full Bathrooms: 3
Bathroom Amenities: Whirlpool,Separate Shower,Steam Shower,Double Sink,Soaking Tub
Bathroom in Basement: 0
Rooms: Bedroom 5,Bedroom 6,Recreation Room,Exercise Room
Basement Description: Partially Finished
Other Specifics
| 2 | |
| Concrete Perimeter | |
| Concrete | |
| Deck, Above Ground Pool, Storms/Screens | |
| — | |
| 91X165X93X165 | |
| — | |
| Full | |
| Skylight(s), Hardwood Floors, First Floor Bedroom, First Floor Laundry | |
| Range, Microwave, Dishwasher, Refrigerator, Bar Fridge, Washer, Dryer, Stainless Steel Appliance(s) | |
| Not in DB | |
| Sidewalks, Street Lights, Street Paved, Curbs | |
| — | |
| — | |
| Wood Burning, Gas Starter |
Tax History
| Year | Property Taxes |
|---|---|
| 2020 | $9,199 |
Contact Agent
Nearby Similar Homes
Nearby Sold Comparables
Contact Agent
Listing Provided By
Lincoln-Way Realty, Inc





