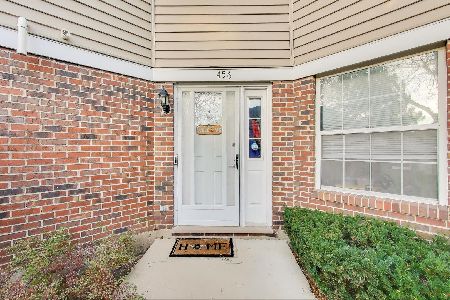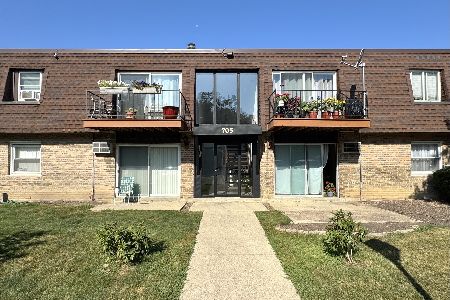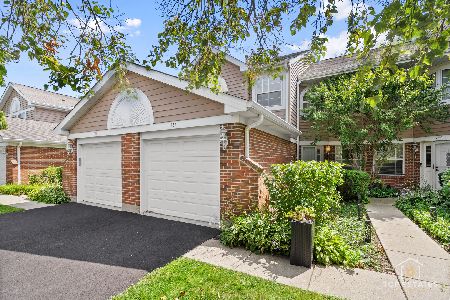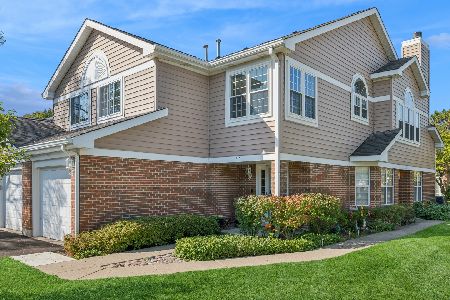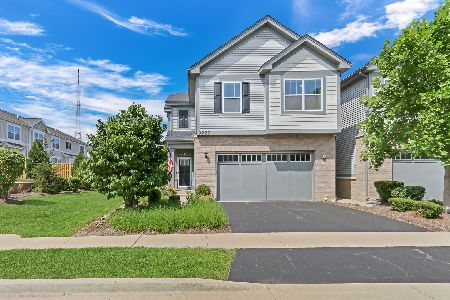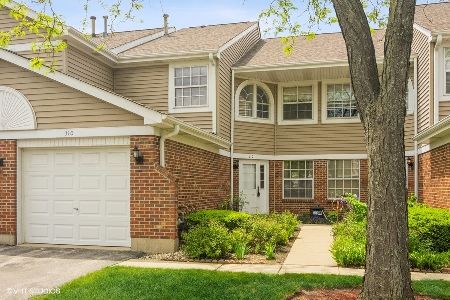206 Happfield Drive, Arlington Heights, Illinois 60004
$246,000
|
Sold
|
|
| Status: | Closed |
| Sqft: | 1,600 |
| Cost/Sqft: | $159 |
| Beds: | 3 |
| Baths: | 3 |
| Year Built: | 1990 |
| Property Taxes: | $5,410 |
| Days On Market: | 2617 |
| Lot Size: | 0,00 |
Description
WOW, this is THE ONE you have been looking for! Everything has been done for you - just move in and enjoy this contemporary and cozy 3 bedrooms home overlooking the pond. Too much to list! BRAND NEW kitchen with espresso cabinets and beautiful ice white quartz countertops. Spacious master bathroom with vaulted ceilings, skylight, double sinks quartz vanity, jet tub, walk-in closet and separate shower. Large living room with 2 patios and fireplace. 3 bedrooms upstairs with ceiling lights. New floors on 1st floor. All new 6 panels white doors and trim throughout the house. New furnace, humidifier, dishwasher and microwave. Washer & dryer in unit. 1 car attached garage. Low association fee. Right across Buffalo Grove High School. Walk to Starbucks, Walgreens, Aldi, XSport Fintess and many restaurants. Rentals allowed - can be rented for $2,000/mo.
Property Specifics
| Condos/Townhomes | |
| 2 | |
| — | |
| 1990 | |
| None | |
| CALIENTE | |
| No | |
| — |
| Cook | |
| Westridge | |
| 237 / Monthly | |
| Water,Insurance,Exterior Maintenance,Lawn Care,Scavenger,Snow Removal | |
| Public | |
| Public Sewer | |
| 10081421 | |
| 03064000581005 |
Nearby Schools
| NAME: | DISTRICT: | DISTANCE: | |
|---|---|---|---|
|
Grade School
Edgar A Poe Elementary School |
21 | — | |
|
Middle School
Cooper Middle School |
21 | Not in DB | |
|
High School
Buffalo Grove High School |
214 | Not in DB | |
Property History
| DATE: | EVENT: | PRICE: | SOURCE: |
|---|---|---|---|
| 16 Nov, 2018 | Sold | $246,000 | MRED MLS |
| 16 Oct, 2018 | Under contract | $254,500 | MRED MLS |
| — | Last price change | $254,900 | MRED MLS |
| 13 Sep, 2018 | Listed for sale | $254,900 | MRED MLS |
Room Specifics
Total Bedrooms: 3
Bedrooms Above Ground: 3
Bedrooms Below Ground: 0
Dimensions: —
Floor Type: Wood Laminate
Dimensions: —
Floor Type: Wood Laminate
Full Bathrooms: 3
Bathroom Amenities: —
Bathroom in Basement: 0
Rooms: Eating Area
Basement Description: None
Other Specifics
| 1 | |
| Concrete Perimeter | |
| Asphalt | |
| — | |
| — | |
| COMMON AREA | |
| — | |
| Full | |
| Vaulted/Cathedral Ceilings, Hardwood Floors, Wood Laminate Floors, First Floor Laundry, Laundry Hook-Up in Unit | |
| Microwave, Dishwasher, Refrigerator, Washer, Dryer, Disposal | |
| Not in DB | |
| — | |
| — | |
| — | |
| Wood Burning, Gas Starter |
Tax History
| Year | Property Taxes |
|---|---|
| 2018 | $5,410 |
Contact Agent
Nearby Similar Homes
Nearby Sold Comparables
Contact Agent
Listing Provided By
Leo Eyber Realty

