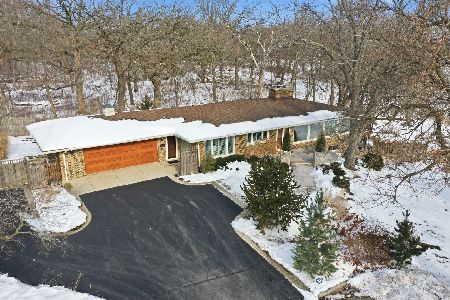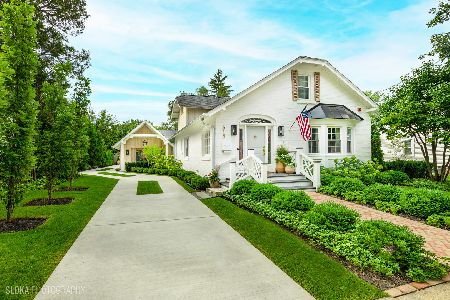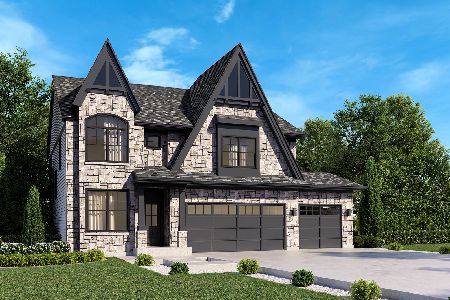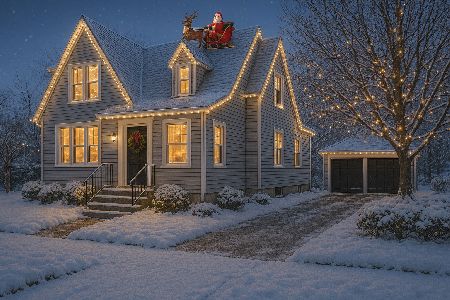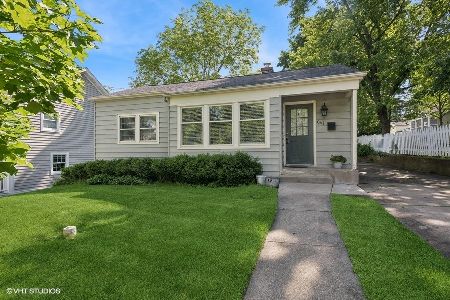206 Hillside Avenue, Barrington, Illinois 60010
$735,000
|
Sold
|
|
| Status: | Closed |
| Sqft: | 3,500 |
| Cost/Sqft: | $214 |
| Beds: | 4 |
| Baths: | 4 |
| Year Built: | 2007 |
| Property Taxes: | $13,884 |
| Days On Market: | 2061 |
| Lot Size: | 0,20 |
Description
Classic Village charmer in the heart of downtown Barrington! Custom built in 2007, this spacious 3500 SF traditional home exudes quality construction including extensive millwork, gleaming hardwood floors & open floor plan. Gorgeous gourmet white kitchen with high-end appliances open to eating nook & warm family room. Formal dining room & front office/den. 4 bedrooms (all on 2nd level) & 3.1 baths, including inviting Master retreat with fireplace & 2nd bedroom with en suite bath. Partially finished basement can be used as play area, workout space or media room. Spacious laudry/mud room leads to 2-car ATTACHED garage. Walk to train, town & all that Barrington has to offer!
Property Specifics
| Single Family | |
| — | |
| — | |
| 2007 | |
| Full | |
| — | |
| No | |
| 0.2 |
| Cook | |
| Barrington Village | |
| 0 / Not Applicable | |
| None | |
| Public | |
| Public Sewer | |
| 10731549 | |
| 01011250470000 |
Nearby Schools
| NAME: | DISTRICT: | DISTANCE: | |
|---|---|---|---|
|
Grade School
Hough Street Elementary School |
220 | — | |
|
Middle School
Barrington Middle School - Stati |
220 | Not in DB | |
|
High School
Barrington High School |
220 | Not in DB | |
Property History
| DATE: | EVENT: | PRICE: | SOURCE: |
|---|---|---|---|
| 1 Sep, 2020 | Sold | $735,000 | MRED MLS |
| 19 Jul, 2020 | Under contract | $750,000 | MRED MLS |
| — | Last price change | $765,000 | MRED MLS |
| 1 Jun, 2020 | Listed for sale | $775,000 | MRED MLS |
| 27 Mar, 2024 | Sold | $864,000 | MRED MLS |
| 1 Jan, 2024 | Under contract | $870,000 | MRED MLS |
| 14 Dec, 2023 | Listed for sale | $870,000 | MRED MLS |


































Room Specifics
Total Bedrooms: 4
Bedrooms Above Ground: 4
Bedrooms Below Ground: 0
Dimensions: —
Floor Type: Hardwood
Dimensions: —
Floor Type: Hardwood
Dimensions: —
Floor Type: Carpet
Full Bathrooms: 4
Bathroom Amenities: Double Sink
Bathroom in Basement: 0
Rooms: Play Room,Office
Basement Description: Partially Finished
Other Specifics
| 2 | |
| Concrete Perimeter | |
| Asphalt | |
| Deck | |
| — | |
| 67X133X65X133 | |
| — | |
| Full | |
| Hardwood Floors, First Floor Laundry | |
| Range, Microwave, Dishwasher, Refrigerator, Washer, Dryer, Disposal, Range Hood | |
| Not in DB | |
| Curbs, Sidewalks, Street Lights, Street Paved | |
| — | |
| — | |
| — |
Tax History
| Year | Property Taxes |
|---|---|
| 2020 | $13,884 |
| 2024 | $14,061 |
Contact Agent
Nearby Similar Homes
Nearby Sold Comparables
Contact Agent
Listing Provided By
Baird & Warner




