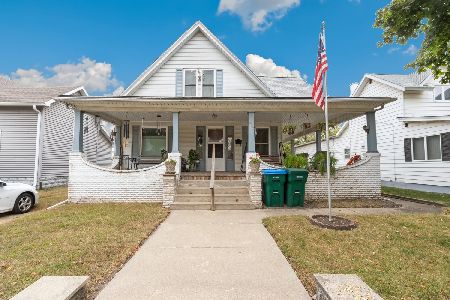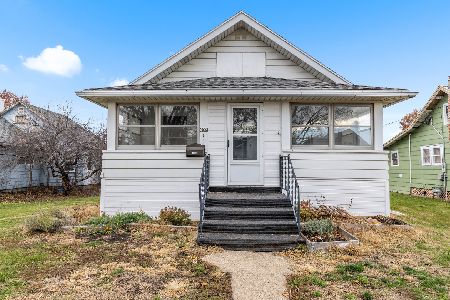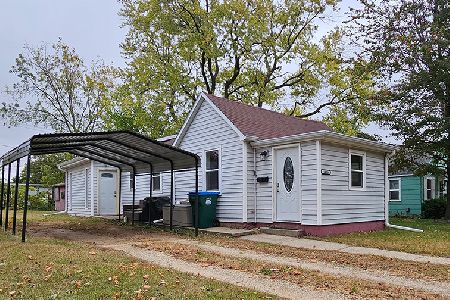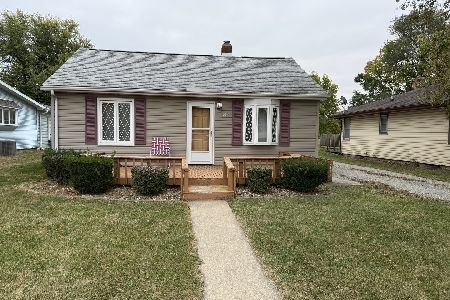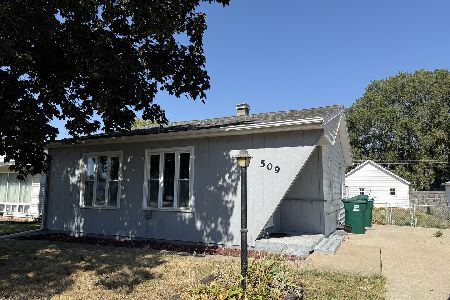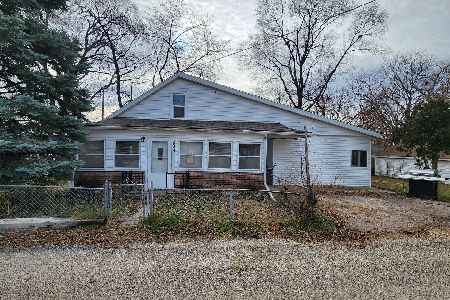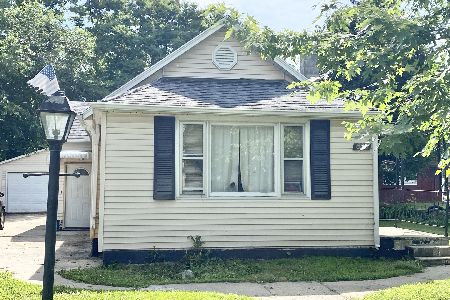206 Hudson Drive, Rock Falls, Illinois 61071
$49,900
|
Sold
|
|
| Status: | Closed |
| Sqft: | 1,300 |
| Cost/Sqft: | $38 |
| Beds: | 3 |
| Baths: | 2 |
| Year Built: | 1950 |
| Property Taxes: | $328 |
| Days On Market: | 1688 |
| Lot Size: | 0,15 |
Description
One level living with a large 2-1/2 car garage located on a dead end street. Many newer updates to this house include gas water heater in 2017, roof shingles in 2016, central air in 2014, 90% efficient furnace in 2011, stove in 2020, replaced water and sewer line to street, 200Amp electric, and R19 insulation in most of house. The attached 2-3 car garage is every mechanic or woodworkers dream space; measurements are 36x21 with 11' ceilings. This house has 3 bedrooms; a couple of them need a little finishing which the seller left some material at the house that could be used to finish them. The open living-dining-kitchen area has a built-in entertainment center and walk-in pantry for kitchen. The current stove is electric but also has connection for gas. The master bedroom is huge with a walk-in closet and has a walk private bathroom with a shower; it just needs a vanity/sink, toilet and flooring to complete it. This house has had a lot of the major things done and is now ready for your finishing touches.
Property Specifics
| Single Family | |
| — | |
| Ranch | |
| 1950 | |
| Partial | |
| — | |
| No | |
| 0.15 |
| Whiteside | |
| — | |
| — / Not Applicable | |
| None | |
| Public,Private Well | |
| Public Sewer | |
| 11097118 | |
| 11284790100000 |
Nearby Schools
| NAME: | DISTRICT: | DISTANCE: | |
|---|---|---|---|
|
High School
Rock Falls Township High School |
301 | Not in DB | |
Property History
| DATE: | EVENT: | PRICE: | SOURCE: |
|---|---|---|---|
| 1 Jul, 2021 | Sold | $49,900 | MRED MLS |
| 11 Jun, 2021 | Under contract | $49,900 | MRED MLS |
| — | Last price change | $52,900 | MRED MLS |
| 21 May, 2021 | Listed for sale | $52,000 | MRED MLS |
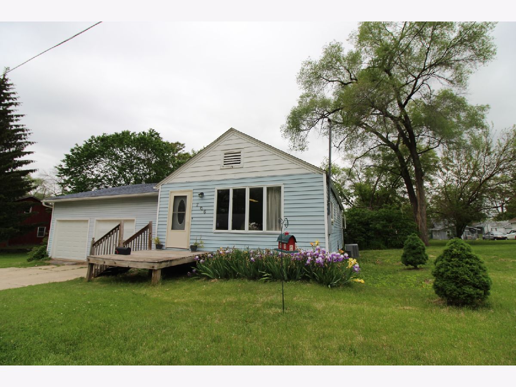
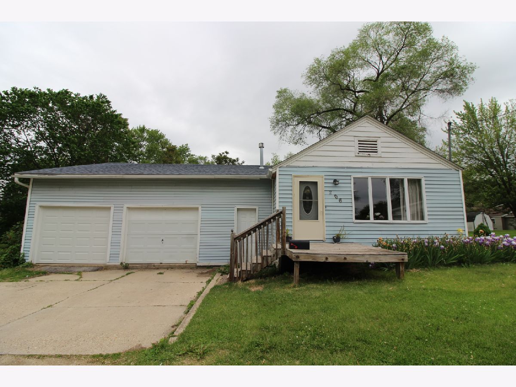
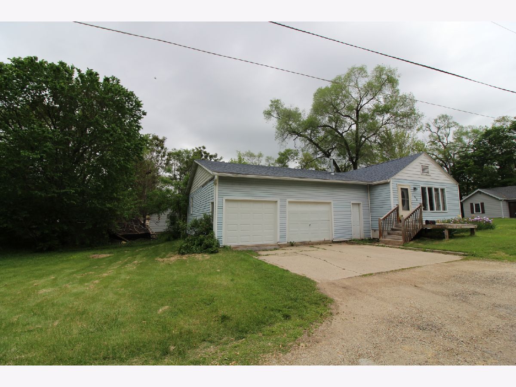
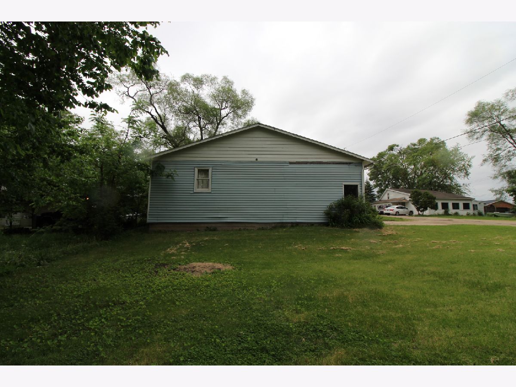
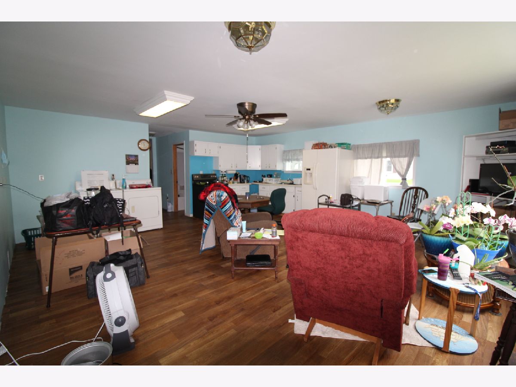
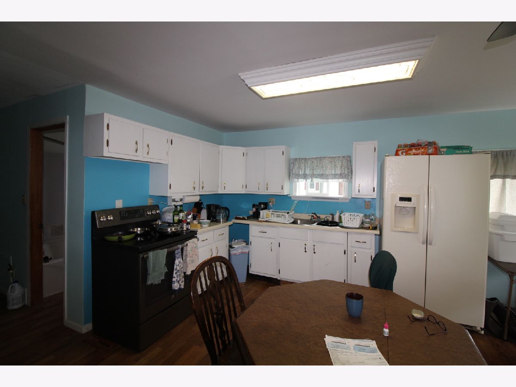
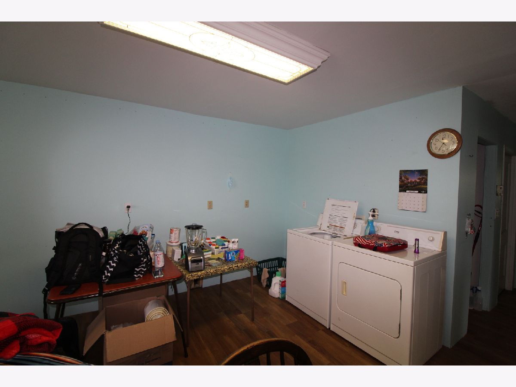
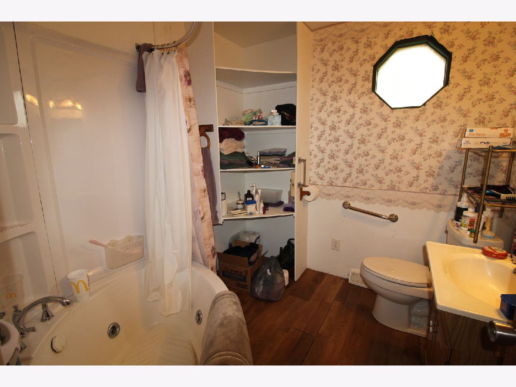
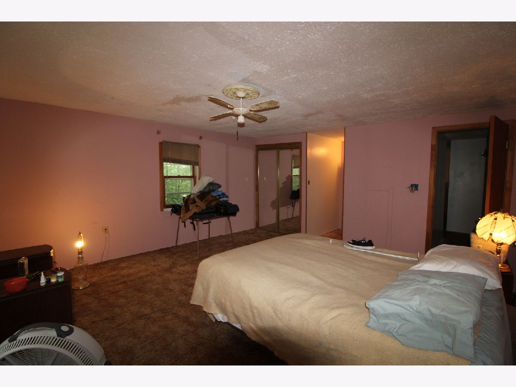
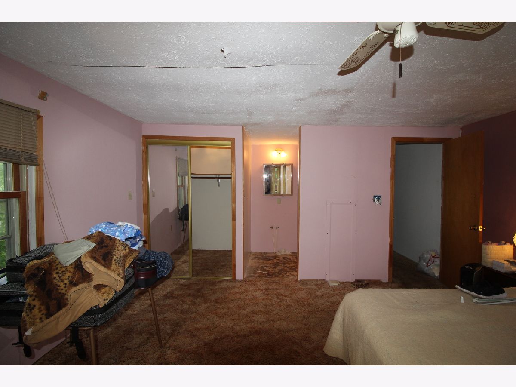
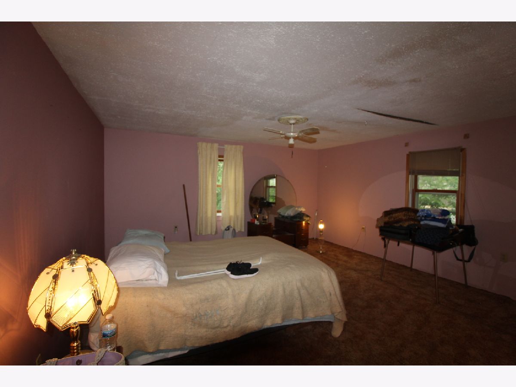
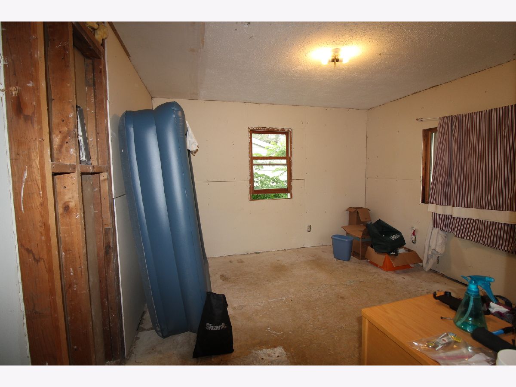
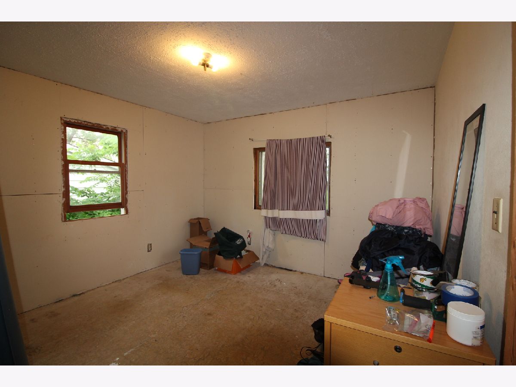
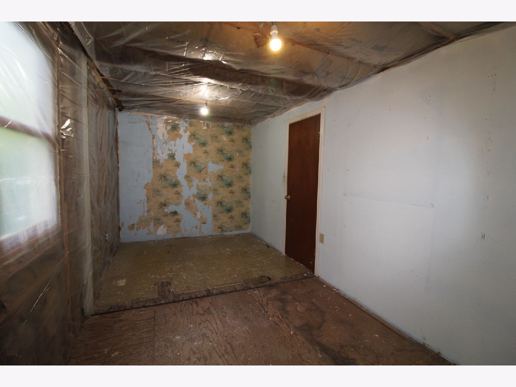
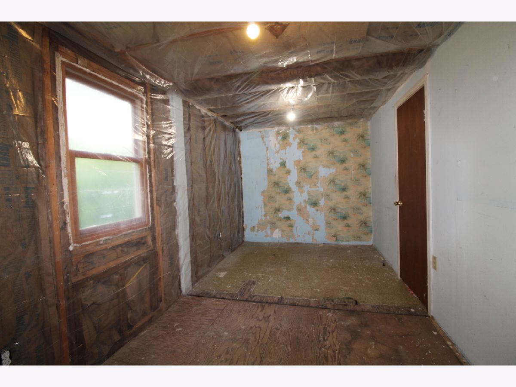
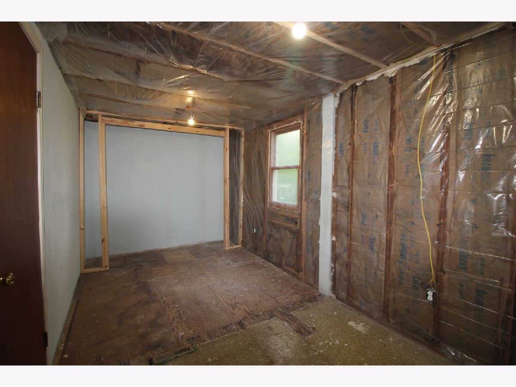
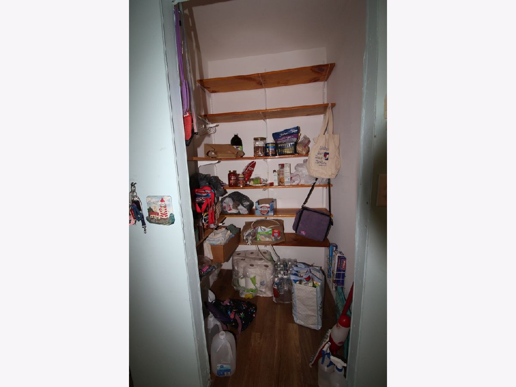
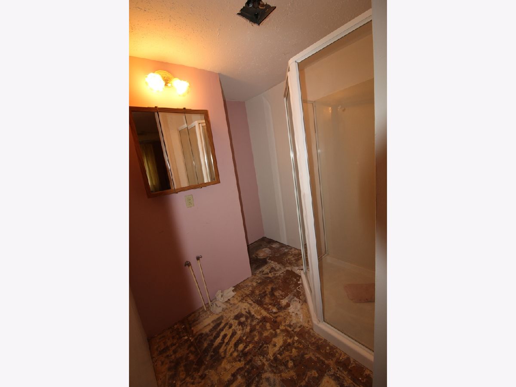
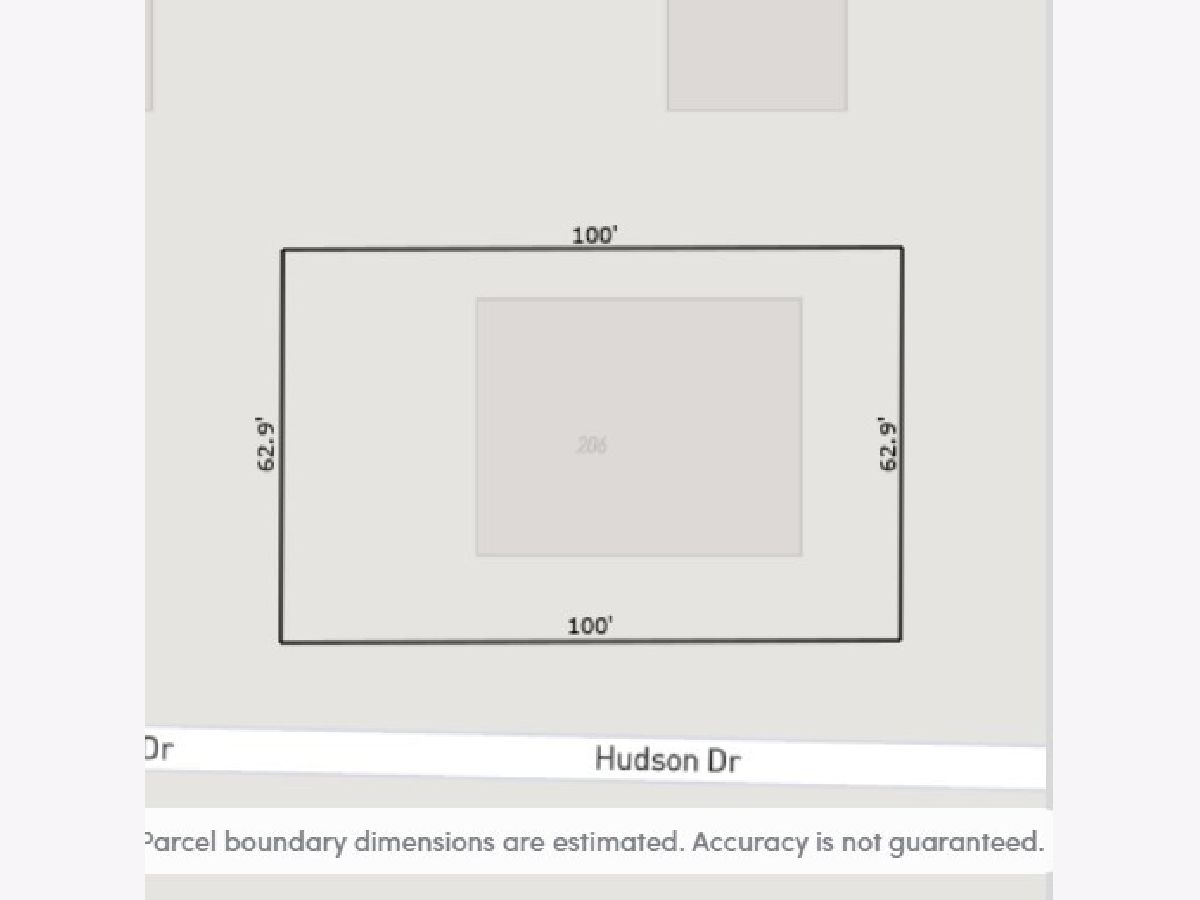
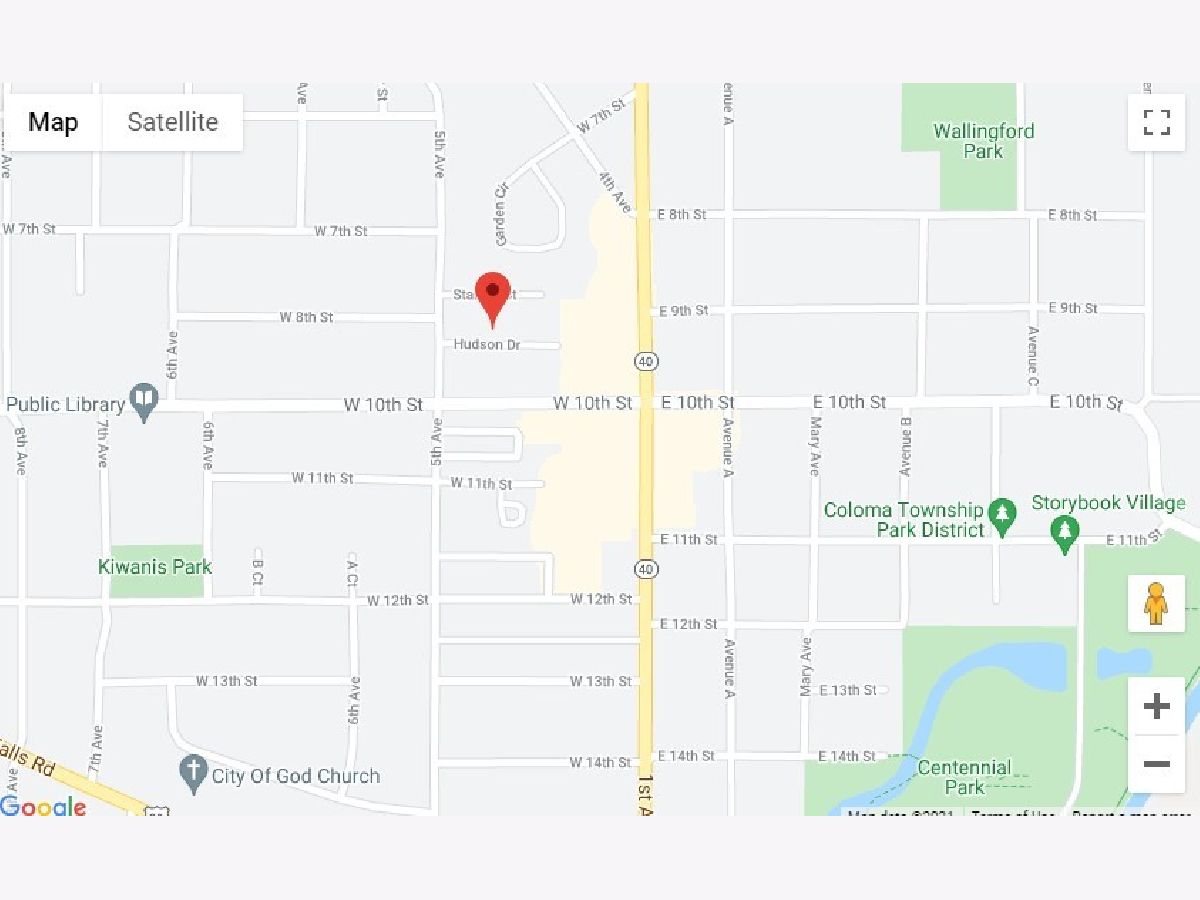
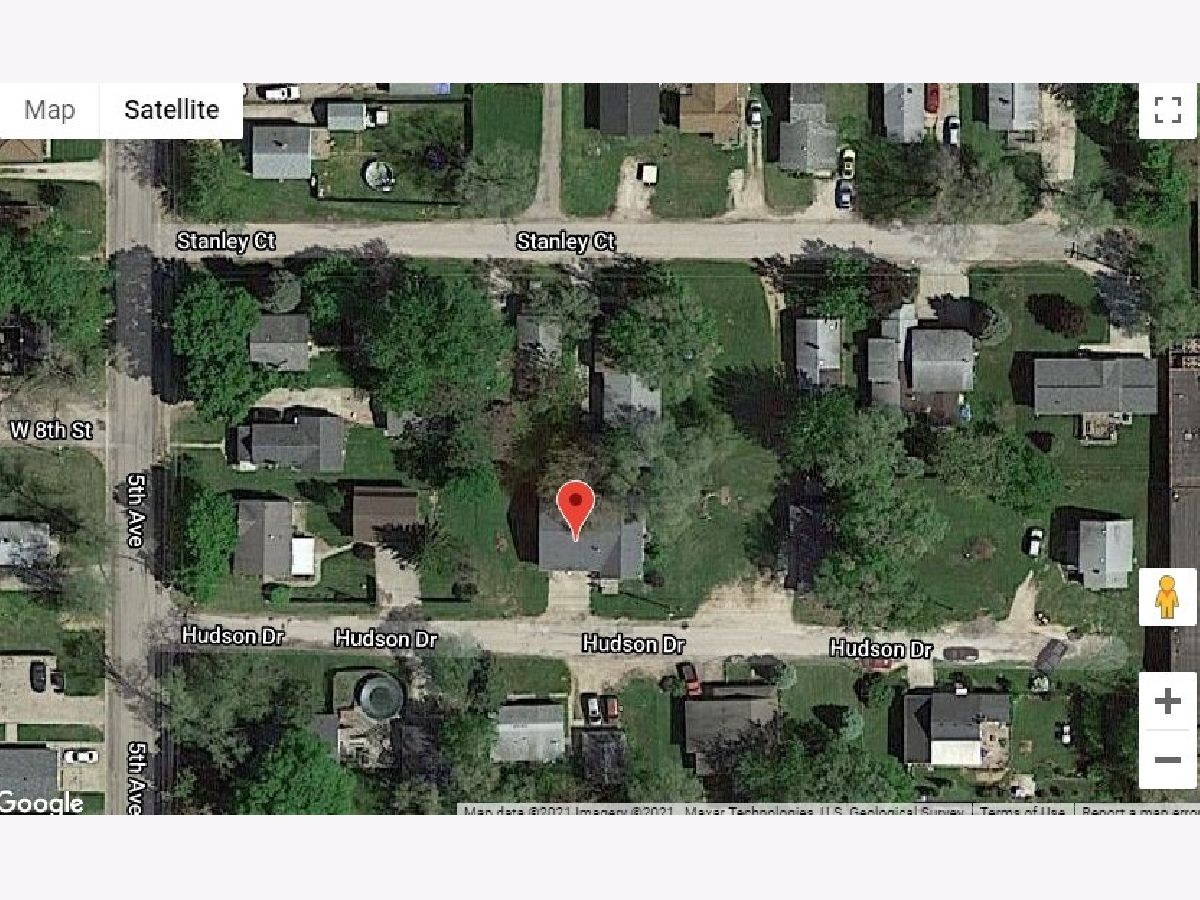
Room Specifics
Total Bedrooms: 3
Bedrooms Above Ground: 3
Bedrooms Below Ground: 0
Dimensions: —
Floor Type: —
Dimensions: —
Floor Type: —
Full Bathrooms: 2
Bathroom Amenities: —
Bathroom in Basement: 0
Rooms: No additional rooms
Basement Description: Unfinished,Crawl
Other Specifics
| 2 | |
| — | |
| — | |
| — | |
| — | |
| 62.9X100 | |
| — | |
| Half | |
| Wood Laminate Floors, First Floor Bedroom, First Floor Laundry, First Floor Full Bath, Built-in Features, Walk-In Closet(s), Open Floorplan, Some Carpeting | |
| — | |
| Not in DB | |
| — | |
| — | |
| — | |
| — |
Tax History
| Year | Property Taxes |
|---|---|
| 2021 | $328 |
Contact Agent
Nearby Similar Homes
Contact Agent
Listing Provided By
Keller Williams Realty Signature


