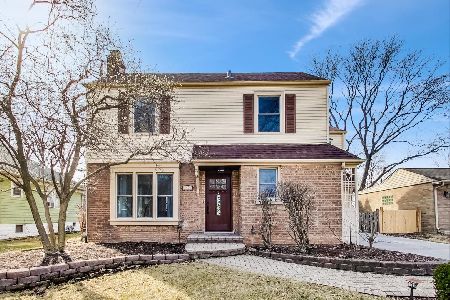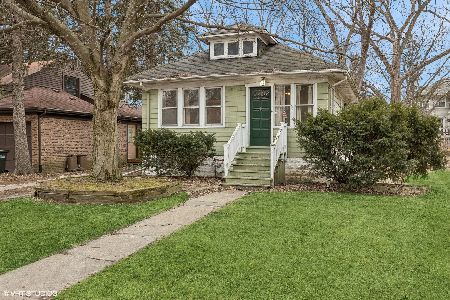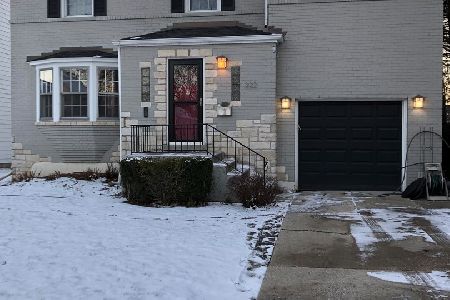206 Leitch Avenue, La Grange, Illinois 60525
$430,000
|
Sold
|
|
| Status: | Closed |
| Sqft: | 2,955 |
| Cost/Sqft: | $149 |
| Beds: | 4 |
| Baths: | 2 |
| Year Built: | 1941 |
| Property Taxes: | $15,483 |
| Days On Market: | 1918 |
| Lot Size: | 0,18 |
Description
The ultimate "stay-cation" home in the perfect location, this 4 bedroom, 2 bathroom home has everything you need to work and play at home including a 960 square foot addition that boasts a free form indoor pool with fireplace, waterfall feature and hot tub. Welcome inside this classic home to beautiful hardwood floors throughout the main level and and second floor. The kitchen has 42" maple cabinets, granite countertops, gorgeous glass tile accents, and stainless steel appliances and a cozy breakfast nook to enjoy your morning coffee. Off the kitchen is a separate dining room that leads to a private office/studio perfect for learning or working from home. The spacious living room has a wood burning fireplace and plenty of windows for natural light. Upstairs you will find 4 bedrooms; the master bedroom addition includes a huge walk in closet and custom built cabinets, while the bedroom off the master is the perfect nursery/sitting room/home office. The remaining bedrooms have big closets and you will find a sunroom with skylights to enjoy the view of the beautiful back yard. Entertain the family in the indoor pool addition which includes a wood burning fireplace, waterfall feature, hot tub and plenty of room for family to gather. A new salt chlorinator filter, new pool heater, and pump were installed in April 2020. French doors from the pool area lead to a beautiful brick paver patio area, so you can easily enjoy the outdoors too. The large backyard is fully fenced with tons of space for kids to play safely. Maintenance free living with vinyl siding, gutter guards, the basement was perma-sealed in 2012 with transferable warranty, windows in the main home are only 5 years old, new front and back doors 2018, the attic has been insulated and energy sealed. A new furnace was installed in 2019. New concrete driveway in April 2020. New clean out line for the sewer and new roof on main home and pool house within the last 3 years. Walking distance to great parks, highly rated 102 & 104 district schools, and only 15 miles from downtown Chicago.
Property Specifics
| Single Family | |
| — | |
| Colonial | |
| 1941 | |
| Full | |
| — | |
| No | |
| 0.18 |
| Cook | |
| — | |
| — / Not Applicable | |
| None | |
| Lake Michigan,Public | |
| Public Sewer, Sewer-Storm | |
| 10917158 | |
| 18054100120000 |
Nearby Schools
| NAME: | DISTRICT: | DISTANCE: | |
|---|---|---|---|
|
Grade School
Cossitt Avenue Elementary School |
102 | — | |
|
Middle School
Park Junior High School |
102 | Not in DB | |
|
High School
Lyons Twp High School |
204 | Not in DB | |
Property History
| DATE: | EVENT: | PRICE: | SOURCE: |
|---|---|---|---|
| 9 Mar, 2011 | Sold | $375,000 | MRED MLS |
| 17 Jan, 2011 | Under contract | $400,000 | MRED MLS |
| 1 Oct, 2010 | Listed for sale | $400,000 | MRED MLS |
| 29 Dec, 2020 | Sold | $430,000 | MRED MLS |
| 10 Nov, 2020 | Under contract | $439,900 | MRED MLS |
| 26 Oct, 2020 | Listed for sale | $439,900 | MRED MLS |
| 25 May, 2022 | Sold | $545,000 | MRED MLS |
| 19 Apr, 2022 | Under contract | $579,000 | MRED MLS |
| — | Last price change | $599,000 | MRED MLS |
| 13 Mar, 2022 | Listed for sale | $599,000 | MRED MLS |
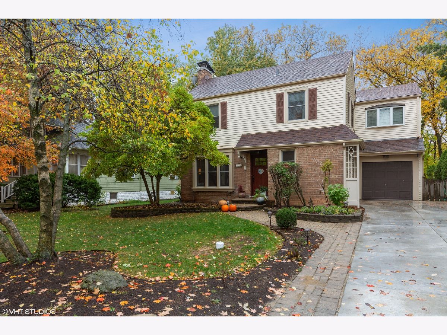
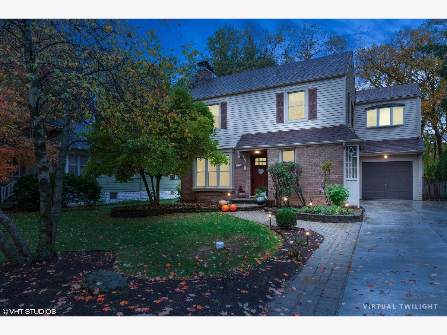
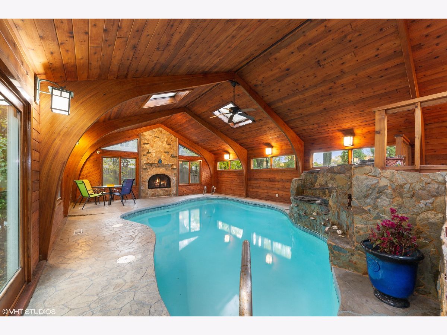
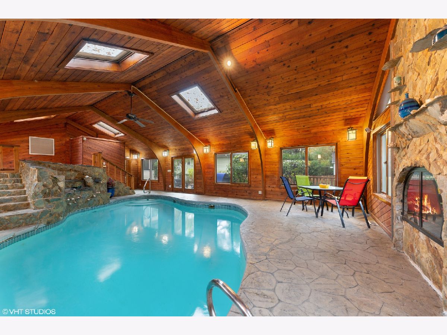
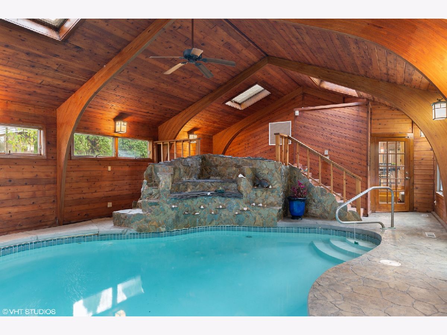
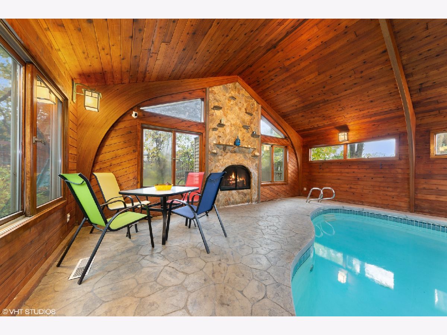
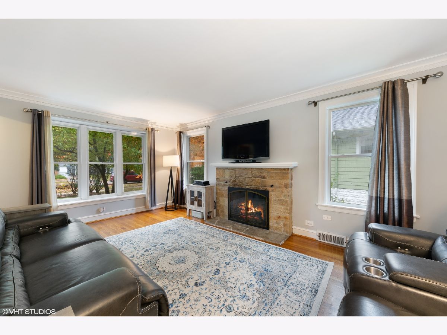
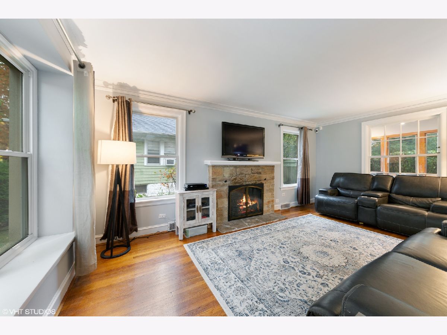
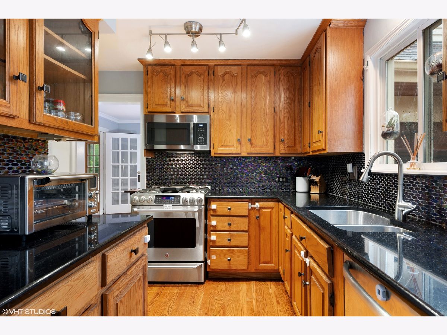
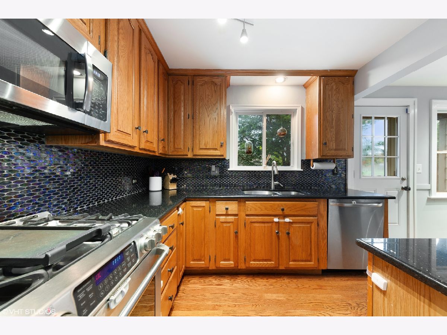
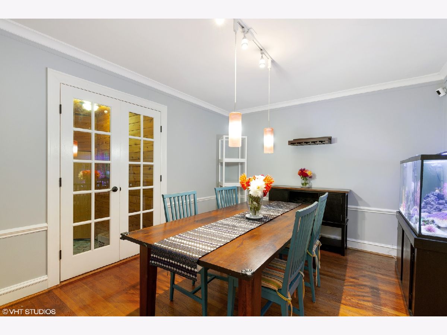
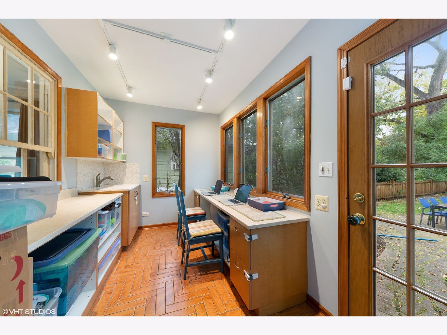
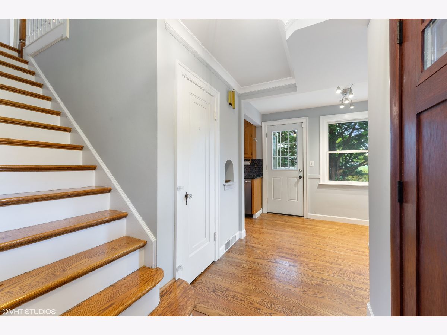
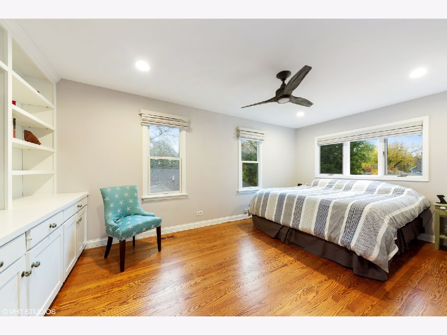
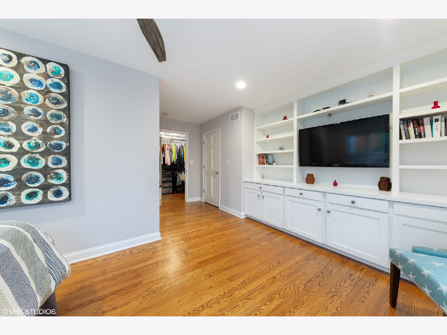
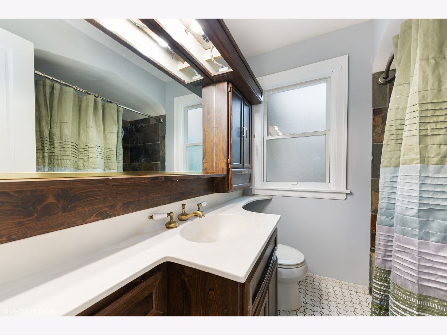
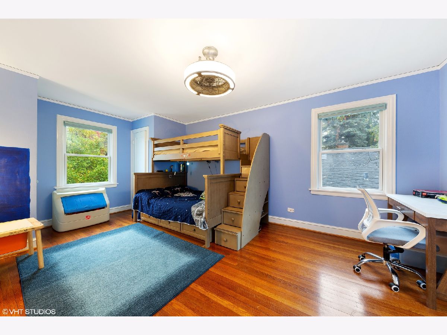
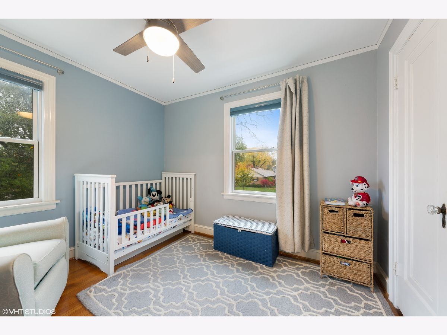
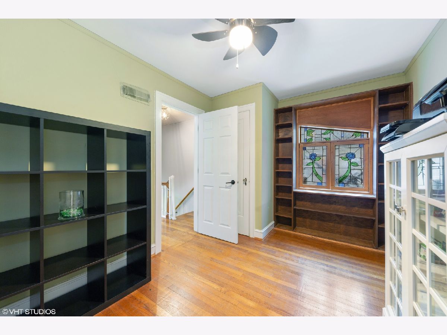
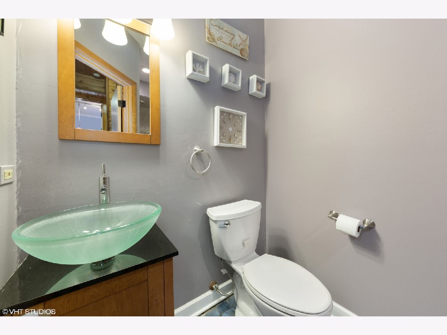
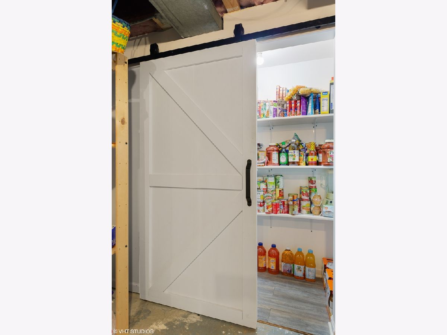
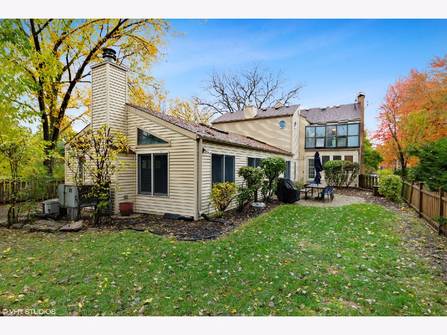
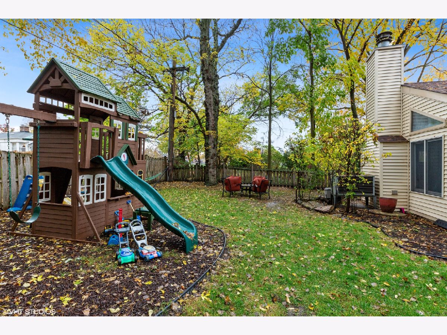
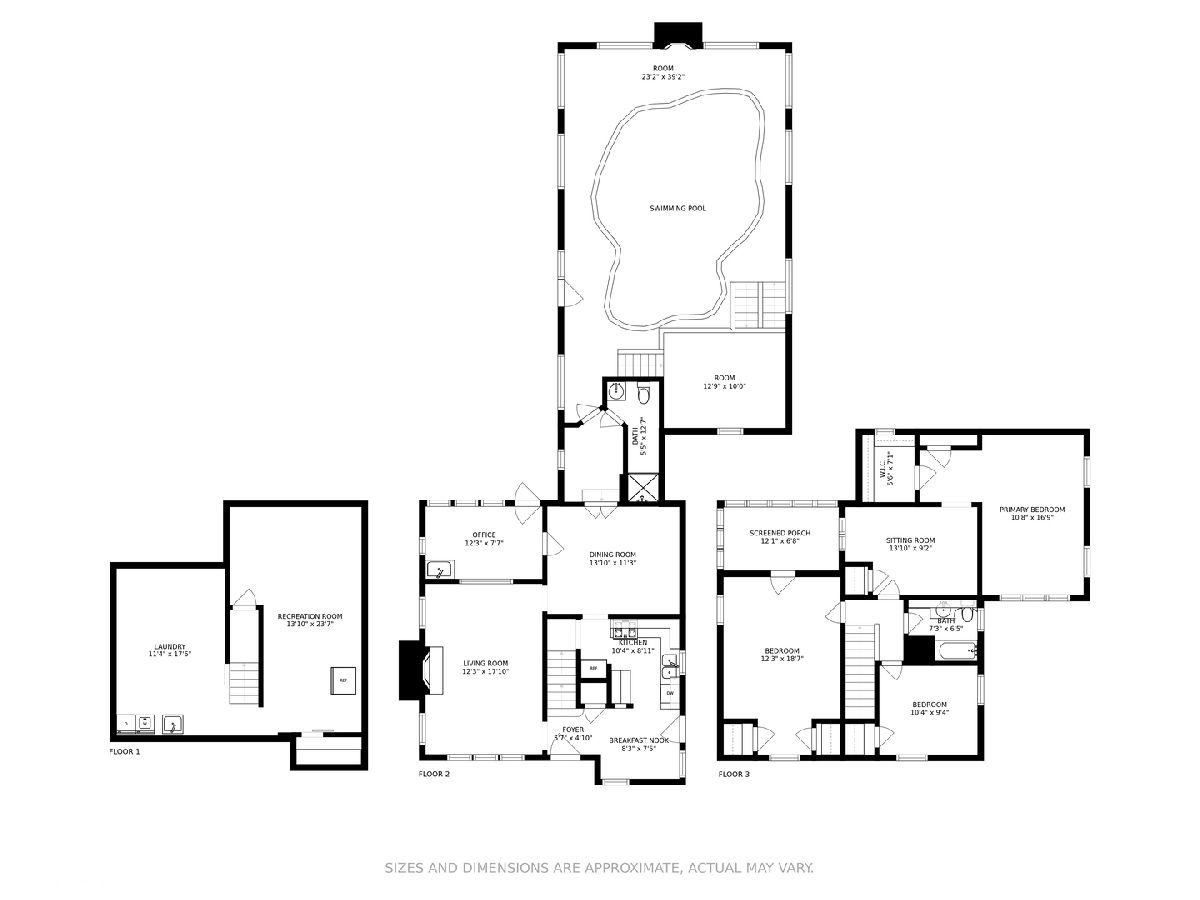
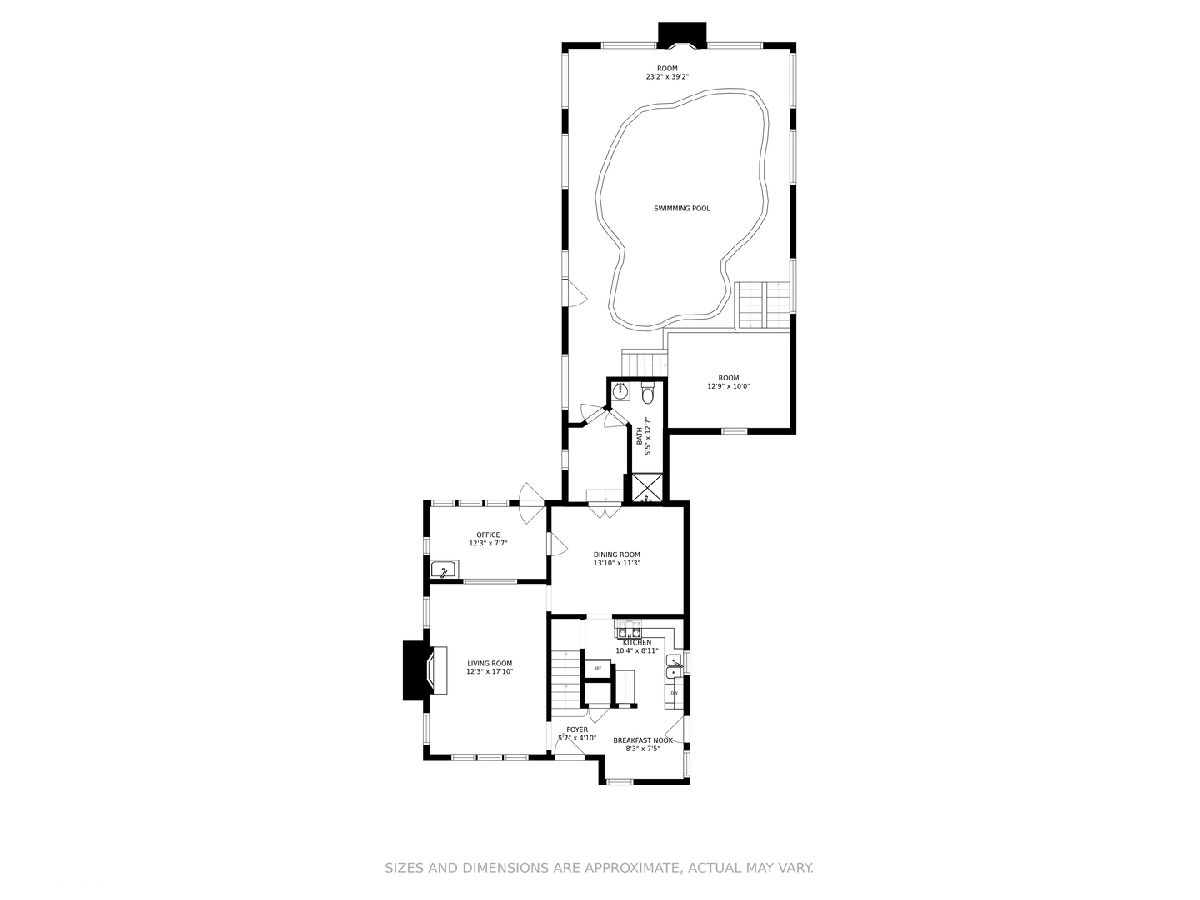
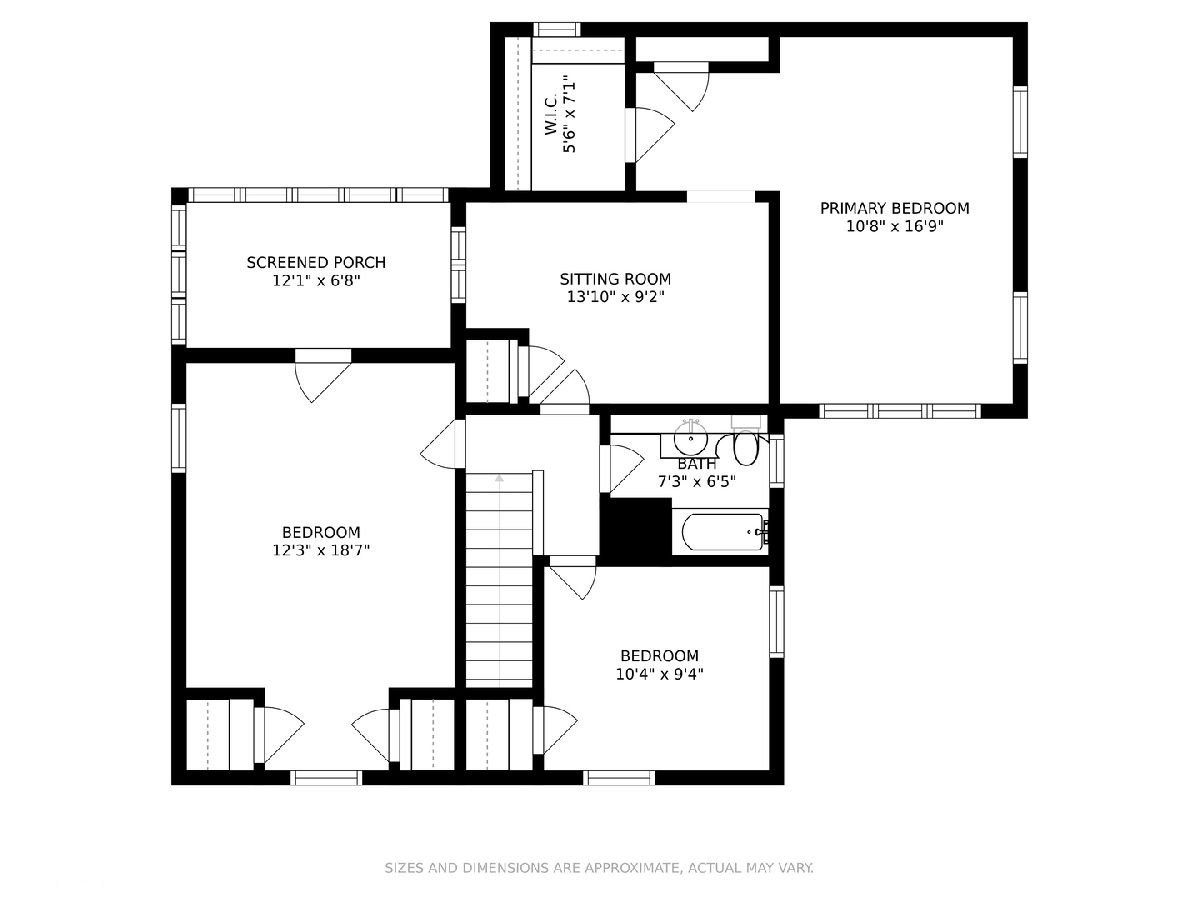
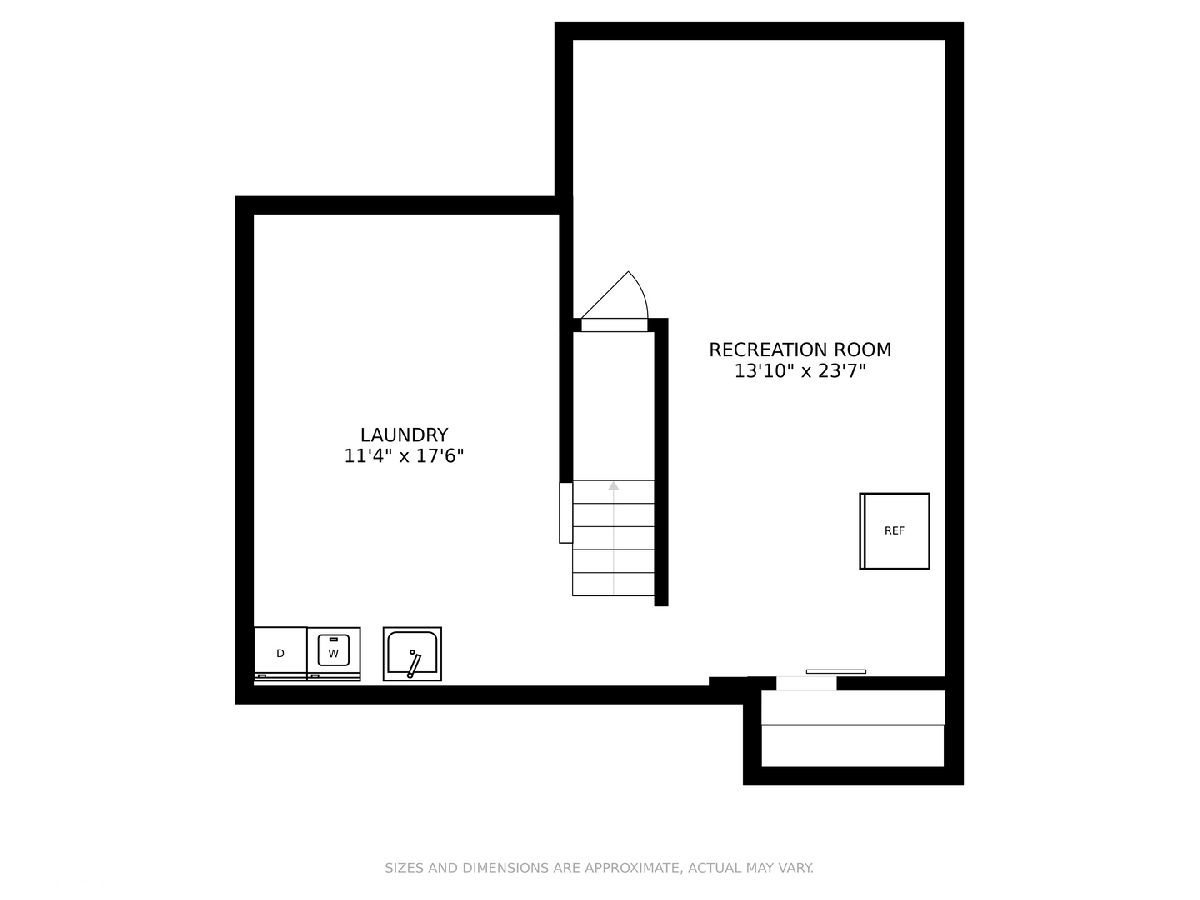
Room Specifics
Total Bedrooms: 4
Bedrooms Above Ground: 4
Bedrooms Below Ground: 0
Dimensions: —
Floor Type: Hardwood
Dimensions: —
Floor Type: Hardwood
Dimensions: —
Floor Type: Hardwood
Full Bathrooms: 2
Bathroom Amenities: —
Bathroom in Basement: 0
Rooms: Recreation Room,Workshop,Sun Room
Basement Description: Unfinished
Other Specifics
| 1 | |
| Concrete Perimeter | |
| Concrete | |
| Patio, Brick Paver Patio, Storms/Screens | |
| Fenced Yard,Landscaped | |
| 50 X155 | |
| Full,Unfinished | |
| None | |
| Skylight(s), Hot Tub, Hardwood Floors, Pool Indoors, First Floor Full Bath, Built-in Features, Walk-In Closet(s), Bookcases, Granite Counters, Separate Dining Room | |
| Range, Microwave, Dishwasher, High End Refrigerator, Washer, Dryer, Disposal, Stainless Steel Appliance(s) | |
| Not in DB | |
| Park, Pool, Tennis Court(s), Sidewalks, Street Lights | |
| — | |
| — | |
| Wood Burning |
Tax History
| Year | Property Taxes |
|---|---|
| 2011 | $11,252 |
| 2020 | $15,483 |
| 2022 | $18,266 |
Contact Agent
Nearby Similar Homes
Contact Agent
Listing Provided By
Envision Real Estate & Management Co.








