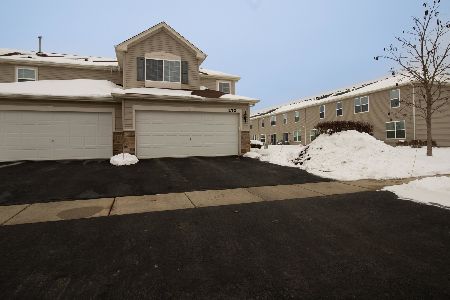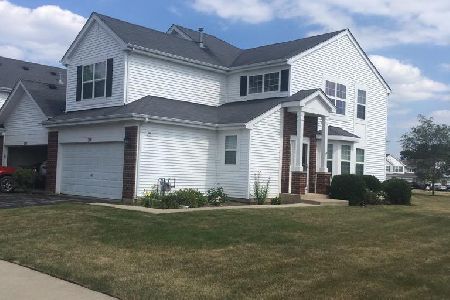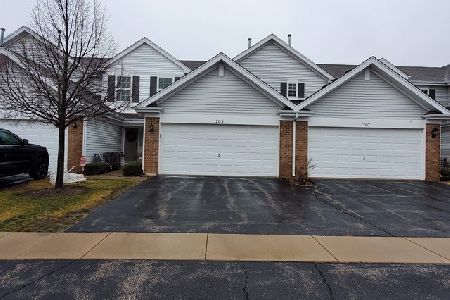206 Macintosh Avenue, Woodstock, Illinois 60098
$155,500
|
Sold
|
|
| Status: | Closed |
| Sqft: | 1,300 |
| Cost/Sqft: | $123 |
| Beds: | 2 |
| Baths: | 3 |
| Year Built: | 2006 |
| Property Taxes: | $3,062 |
| Days On Market: | 2651 |
| Lot Size: | 0,00 |
Description
This 2BD+Loft/2.5BTH end-unit townhome in Apple Creek Subdivision has been lightly used and ready for you to move-in! Open concept main level makes it easy to entertain w/ eat-in kitchen & bar height peninsula. Basement provides great storage with potential to finish for extra living space! Spacious bedrooms on the second level with bonus loft space. 1st floor laundry saves the extra flight of stairs! 2 car garage & beautiful landscaping. Enjoy the yard on the patio without having to mow! Walk to schools & park! Brand new siding as replaced by HOA.
Property Specifics
| Condos/Townhomes | |
| 2 | |
| — | |
| 2006 | |
| Full | |
| — | |
| No | |
| — |
| Mc Henry | |
| — | |
| 194 / Monthly | |
| Insurance,Exterior Maintenance,Lawn Care,Snow Removal | |
| Public | |
| Public Sewer | |
| 10122770 | |
| 1320138005 |
Property History
| DATE: | EVENT: | PRICE: | SOURCE: |
|---|---|---|---|
| 25 Jan, 2019 | Sold | $155,500 | MRED MLS |
| 12 Nov, 2018 | Under contract | $159,900 | MRED MLS |
| 26 Oct, 2018 | Listed for sale | $159,900 | MRED MLS |
Room Specifics
Total Bedrooms: 2
Bedrooms Above Ground: 2
Bedrooms Below Ground: 0
Dimensions: —
Floor Type: Carpet
Full Bathrooms: 3
Bathroom Amenities: Separate Shower
Bathroom in Basement: 0
Rooms: Loft
Basement Description: Unfinished
Other Specifics
| 2 | |
| Concrete Perimeter | |
| Asphalt | |
| Patio, Porch, End Unit | |
| Corner Lot | |
| COMMON | |
| — | |
| Full | |
| Vaulted/Cathedral Ceilings, First Floor Laundry, Laundry Hook-Up in Unit | |
| Range, Microwave, Dishwasher, Refrigerator, Washer, Dryer | |
| Not in DB | |
| — | |
| — | |
| Park | |
| — |
Tax History
| Year | Property Taxes |
|---|---|
| 2019 | $3,062 |
Contact Agent
Nearby Similar Homes
Nearby Sold Comparables
Contact Agent
Listing Provided By
Baird & Warner









