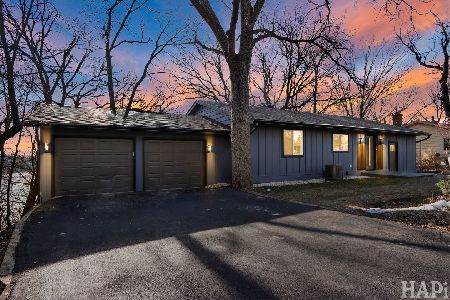206 Meadow Lane, Oakwood Hills, Illinois 60013
$267,000
|
Sold
|
|
| Status: | Closed |
| Sqft: | 1,675 |
| Cost/Sqft: | $155 |
| Beds: | 4 |
| Baths: | 3 |
| Year Built: | 1974 |
| Property Taxes: | $7,012 |
| Days On Market: | 1950 |
| Lot Size: | 0,16 |
Description
HUGE PRICE REDUCTION over $43,000!!! Seller says sell. LOVELY MATURE NEIGHBORHOOD WITH BEAUTIFUL NEWLY RE MODELED HOME. TONS OF UPGRADES, like new open dream kitchen, high end SS appliances, trendy back splash, granite counter tops in kitchen and baths, beautiful hardwood and ceramic floors, vaulted ceilings to make the living room and dinning room feel open and spacious, newer windows, newer well, washer and dryer are about 5 yrs old, family room is huge and highlighted by a brick fireplace and patio doors opening to a over sized deck. Wonderful back yard for entertaining and play with even a storage shed. Basement is also finished with den and office. The garage is a very large 2 1/2 car extra deep and wide . This home will surprise you with how big it is and how much storage space it has. All this and close to the lake as well. A MUST SEE! SELLER WILL LOOK AT ALL REASONABLE OFFERS. QUICK CLOSE AVAILABLE
Property Specifics
| Single Family | |
| — | |
| — | |
| 1974 | |
| Partial | |
| — | |
| No | |
| 0.16 |
| Mc Henry | |
| Oakwood Hills | |
| — / Not Applicable | |
| None | |
| Private Well | |
| Septic-Private | |
| 10880299 | |
| 1436404025 |
Nearby Schools
| NAME: | DISTRICT: | DISTANCE: | |
|---|---|---|---|
|
Grade School
Prairie Grove Elementary School |
46 | — | |
|
Middle School
Prairie Grove Junior High School |
46 | Not in DB | |
|
High School
Prairie Ridge High School |
155 | Not in DB | |
Property History
| DATE: | EVENT: | PRICE: | SOURCE: |
|---|---|---|---|
| 7 Dec, 2020 | Sold | $267,000 | MRED MLS |
| 3 Nov, 2020 | Under contract | $260,000 | MRED MLS |
| — | Last price change | $299,900 | MRED MLS |
| 23 Sep, 2020 | Listed for sale | $329,000 | MRED MLS |
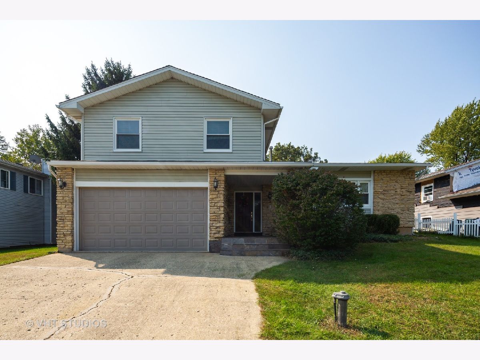
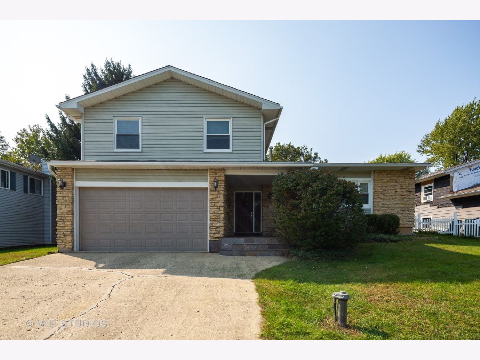
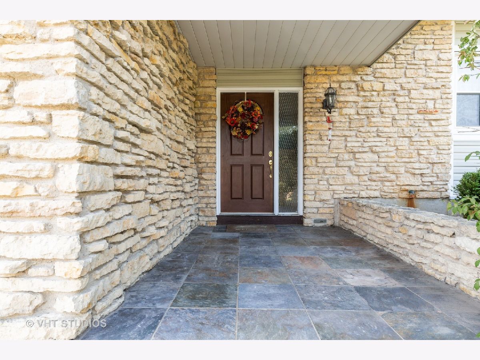
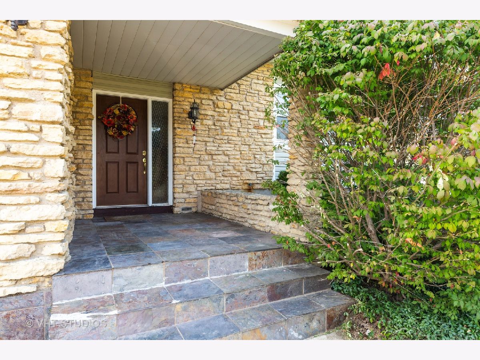
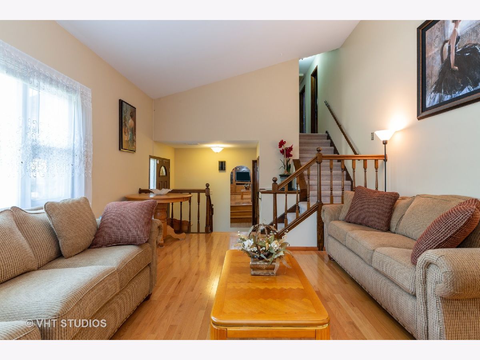
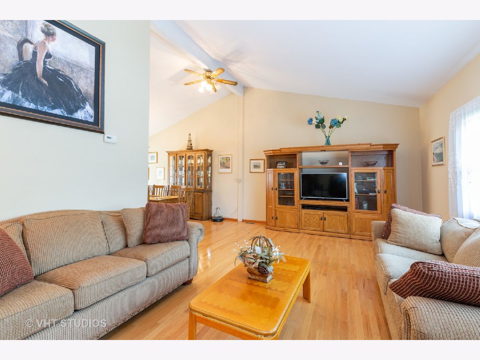

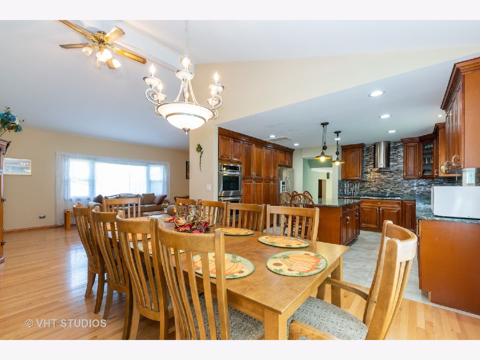
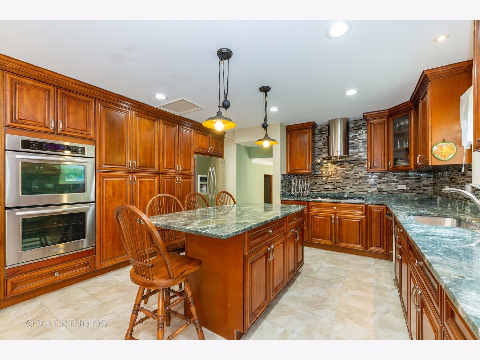
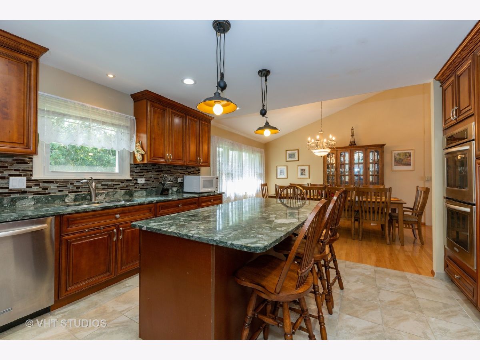
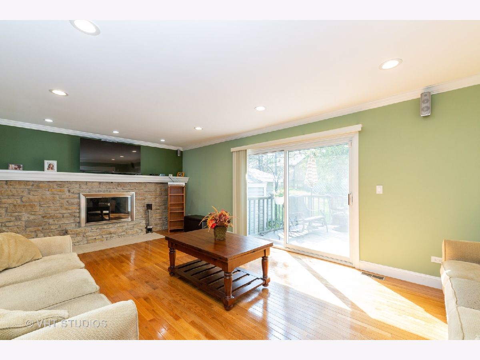
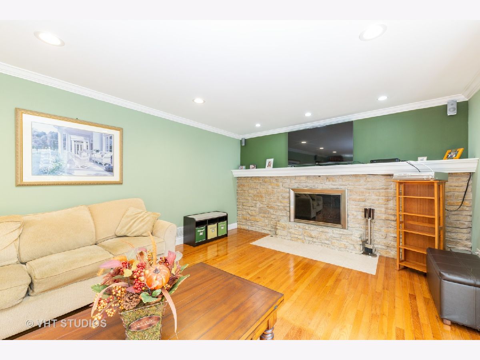
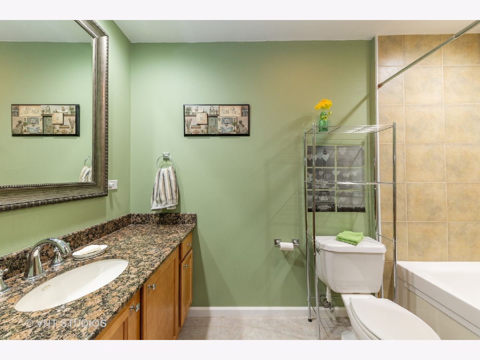
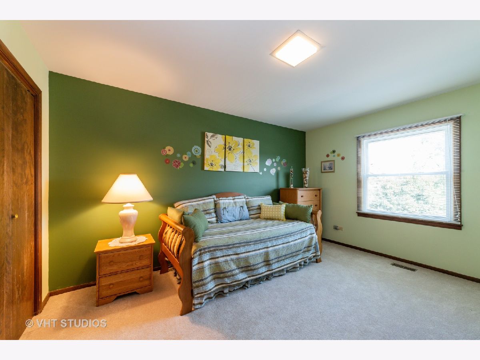
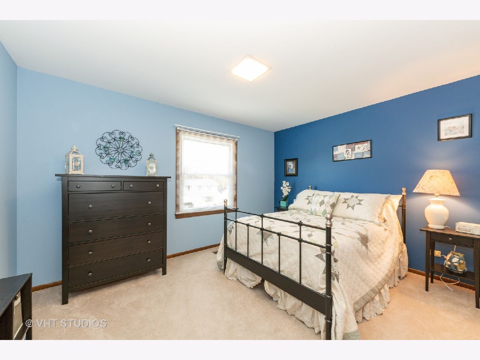
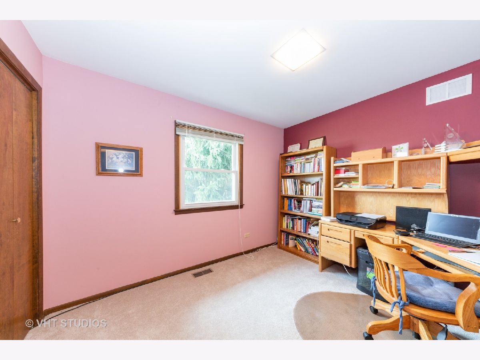
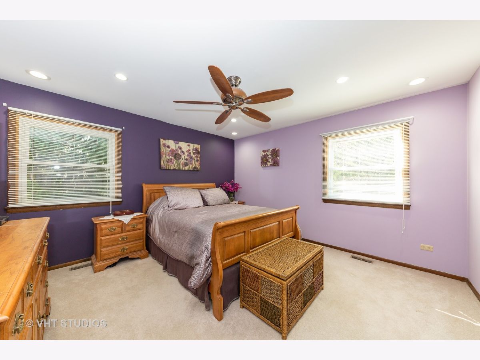
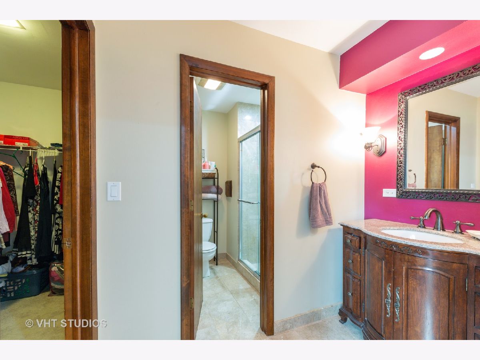
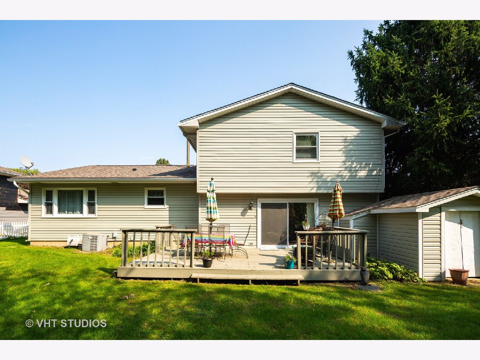
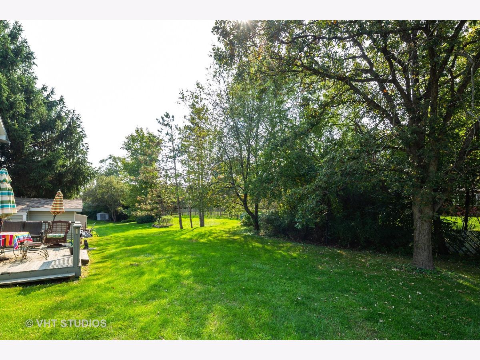
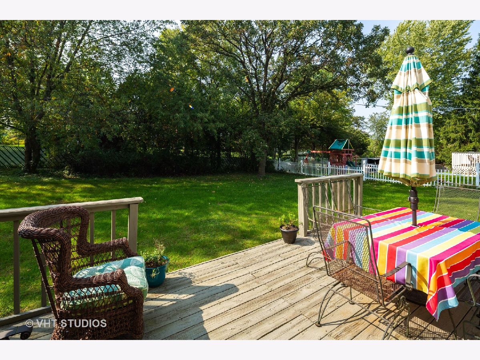
Room Specifics
Total Bedrooms: 4
Bedrooms Above Ground: 4
Bedrooms Below Ground: 0
Dimensions: —
Floor Type: Carpet
Dimensions: —
Floor Type: —
Dimensions: —
Floor Type: —
Full Bathrooms: 3
Bathroom Amenities: Separate Shower
Bathroom in Basement: 0
Rooms: Office,Recreation Room
Basement Description: Finished
Other Specifics
| 2.5 | |
| Concrete Perimeter | |
| Asphalt,Concrete | |
| Deck | |
| — | |
| 70X120 | |
| Full | |
| Full | |
| Vaulted/Cathedral Ceilings, Hardwood Floors, Walk-In Closet(s), Open Floorplan, Some Wood Floors, Granite Counters, Separate Dining Room | |
| Double Oven, Microwave, Dishwasher, Refrigerator, High End Refrigerator, Washer, Dryer, Stainless Steel Appliance(s), Range Hood, Water Softener | |
| Not in DB | |
| — | |
| — | |
| — | |
| Gas Starter |
Tax History
| Year | Property Taxes |
|---|---|
| 2020 | $7,012 |
Contact Agent
Nearby Similar Homes
Nearby Sold Comparables
Contact Agent
Listing Provided By
Baird & Warner

