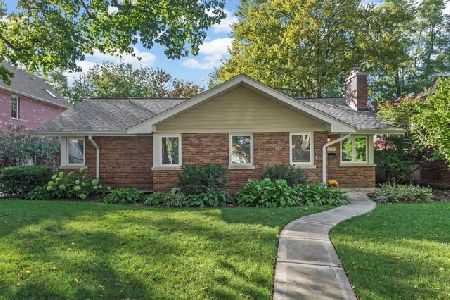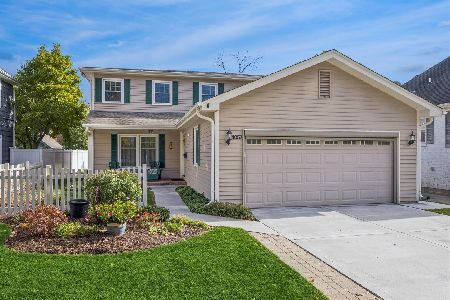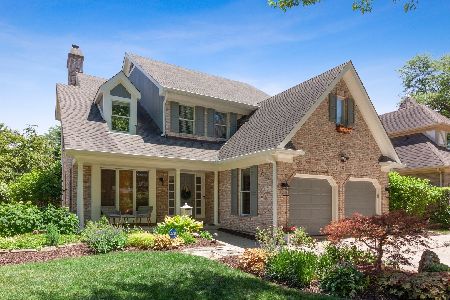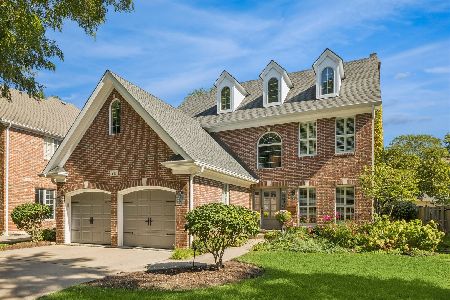206 Mills Street, Hinsdale, Illinois 60521
$927,500
|
Sold
|
|
| Status: | Closed |
| Sqft: | 4,649 |
| Cost/Sqft: | $204 |
| Beds: | 4 |
| Baths: | 4 |
| Year Built: | 1995 |
| Property Taxes: | $15,063 |
| Days On Market: | 1076 |
| Lot Size: | 0,19 |
Description
Gorgeous, lovingly renovated home. Beautifully updated chef's kitchen with custom cabinetry and Lutron lighting, quartz counters, premium appliances, large island with seating, and dedicated breakfast area. Huge and sunny family room with warm fireplace and abundant built-in cabinetry. Dedicated dining room and living room/office. Gorgeously updated primary suite with soaking tub, walk-in programmable steam shower with double showerheads and body sprays, and twin vanities. Primary bath and closet have programmable heated flooring. There are three additional nice-sized bedrooms, all with volume ceilings, and large closets on the second floor. Finished basement has a large recreation room, bedroom, and additional full bathroom. Spacious fully-fenced yard. 2-car attached garage. Security system. Blue Ribbon award-winning Lane Elementary, NEW Hinsdale Middle School, nationally acclaimed Hinsdale Central. This one will feel like home and is conveniently located across the street from Pierce Park!!!
Property Specifics
| Single Family | |
| — | |
| — | |
| 1995 | |
| — | |
| — | |
| No | |
| 0.19 |
| Cook | |
| — | |
| 0 / Not Applicable | |
| — | |
| — | |
| — | |
| 11697779 | |
| 18063150320000 |
Nearby Schools
| NAME: | DISTRICT: | DISTANCE: | |
|---|---|---|---|
|
Grade School
The Lane Elementary School |
181 | — | |
|
Middle School
Hinsdale Middle School |
181 | Not in DB | |
|
High School
Hinsdale Central High School |
86 | Not in DB | |
Property History
| DATE: | EVENT: | PRICE: | SOURCE: |
|---|---|---|---|
| 1 May, 2023 | Sold | $927,500 | MRED MLS |
| 1 Feb, 2023 | Under contract | $949,000 | MRED MLS |
| 9 Jan, 2023 | Listed for sale | $949,000 | MRED MLS |
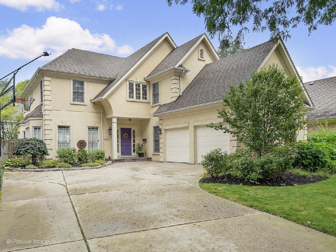
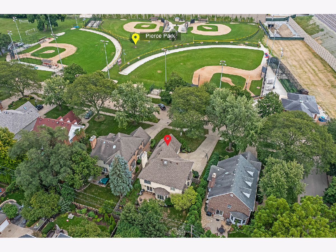
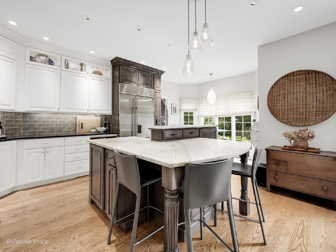
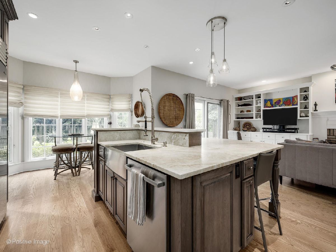
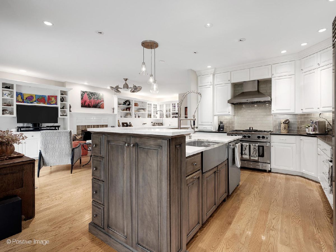
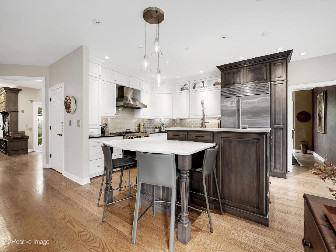
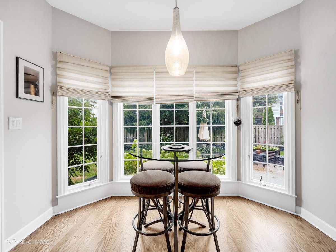
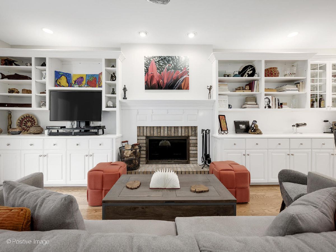
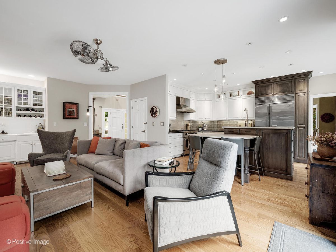
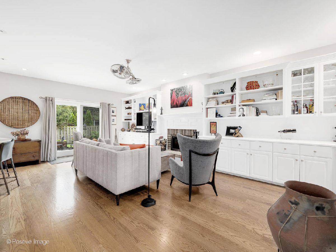
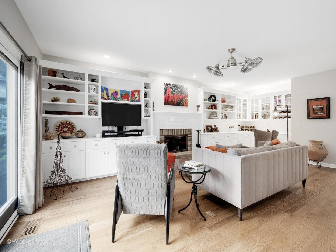
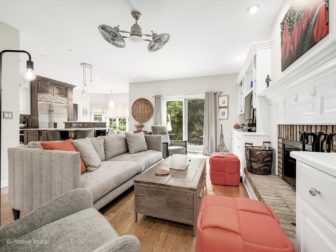
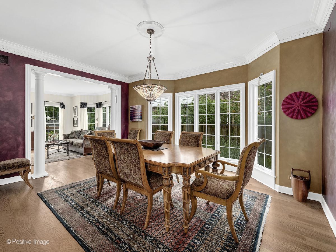
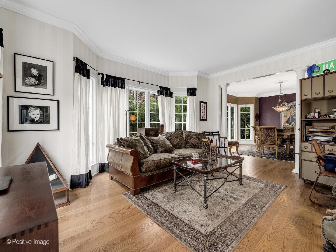
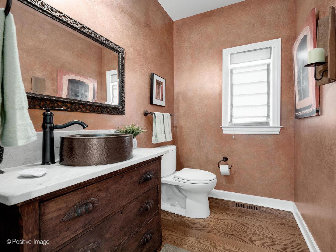
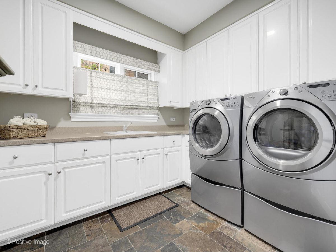
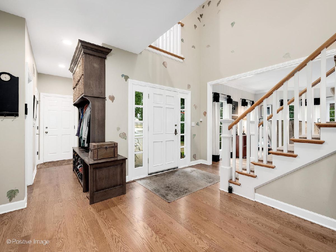
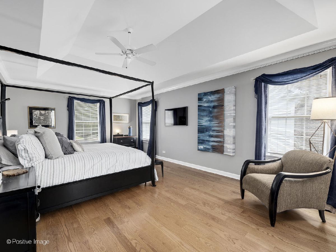
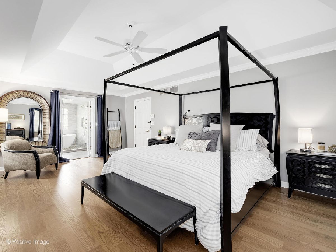
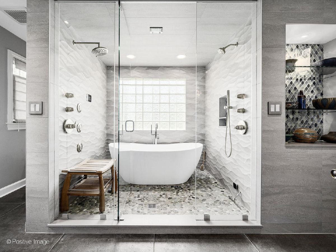
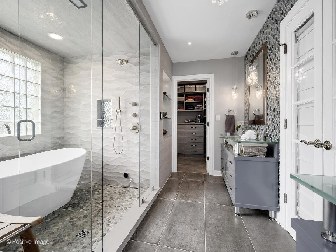
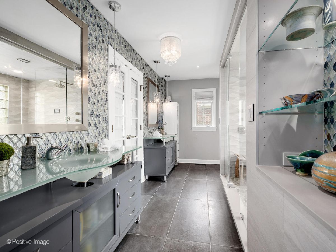
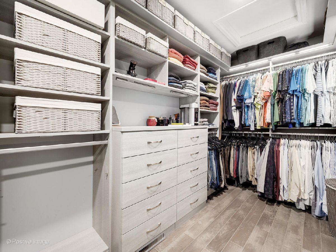
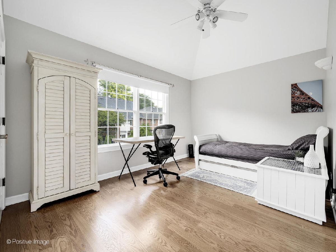
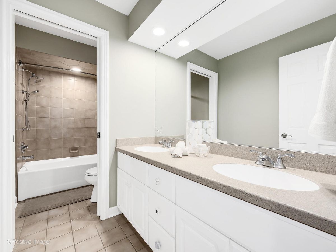
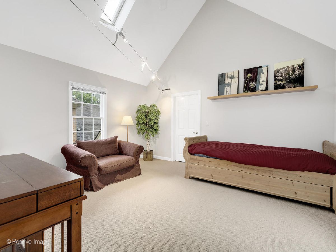
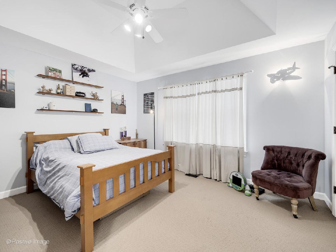
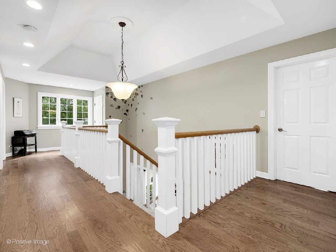
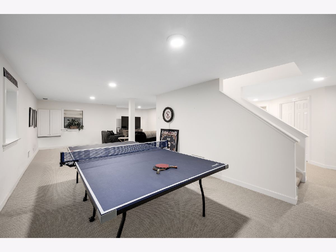
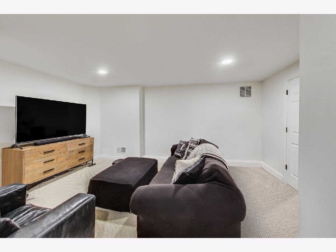
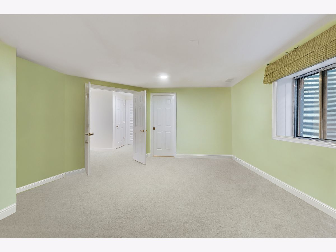
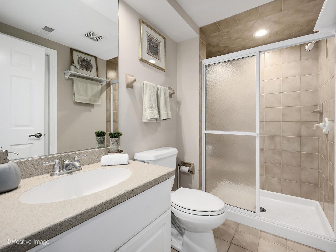
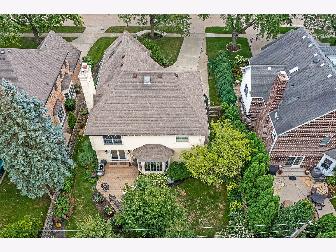
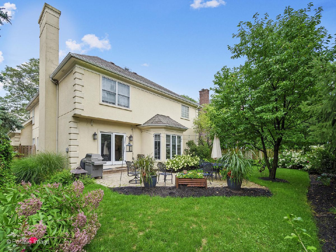
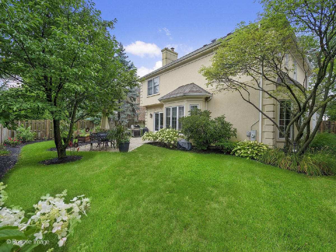
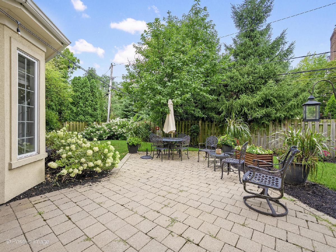
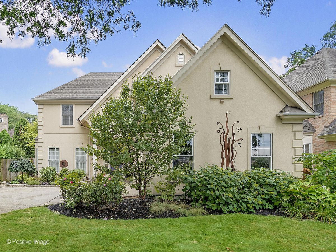
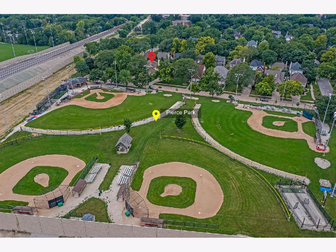
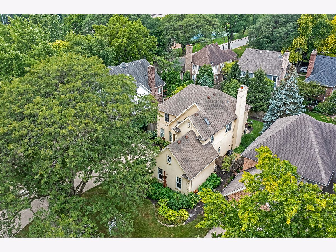
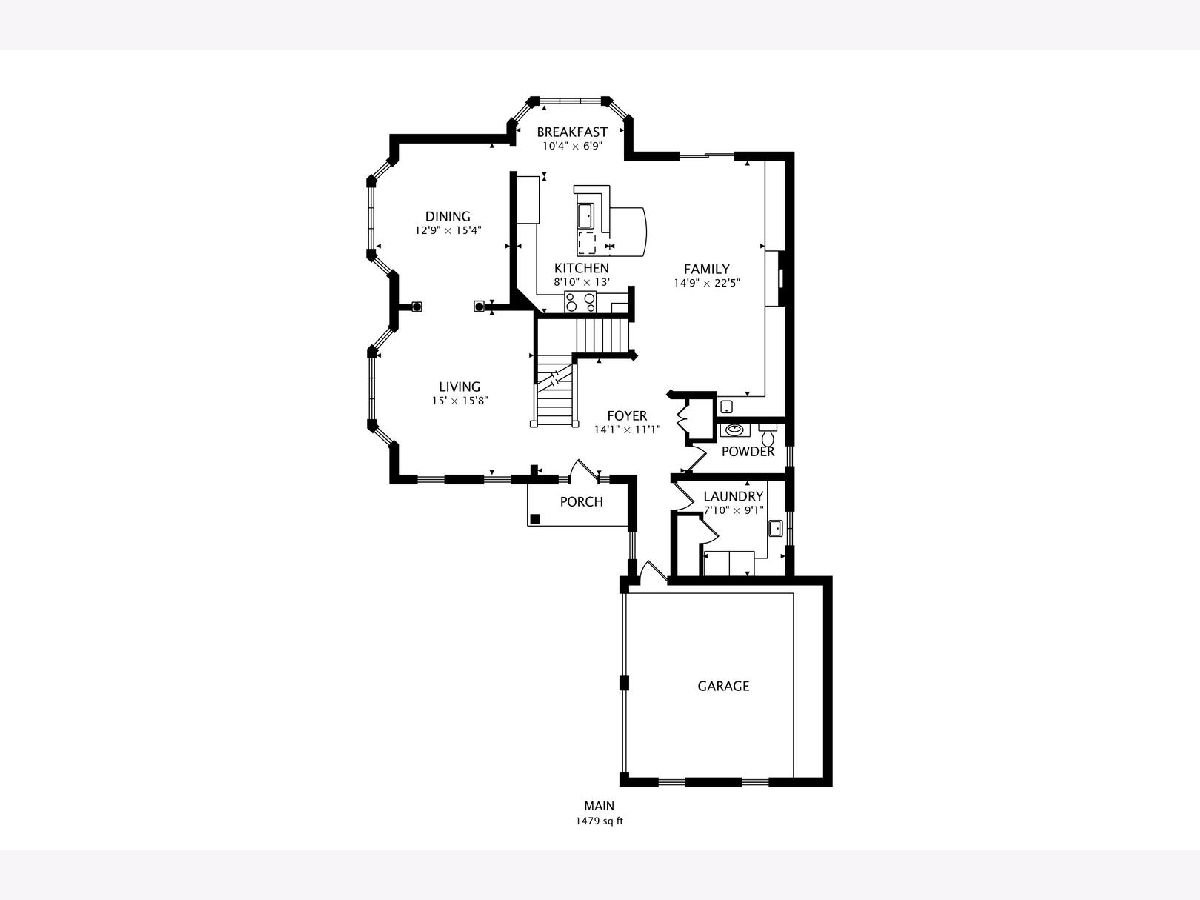
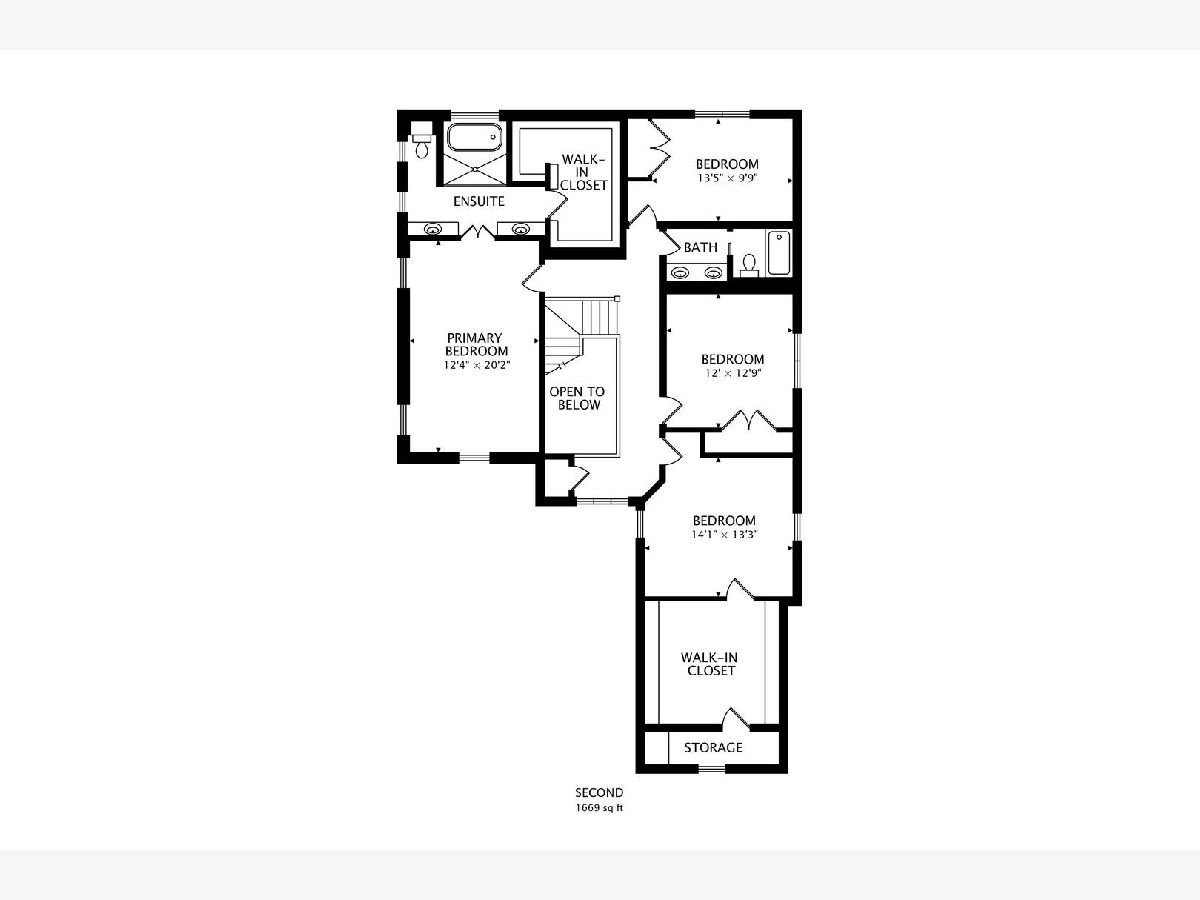
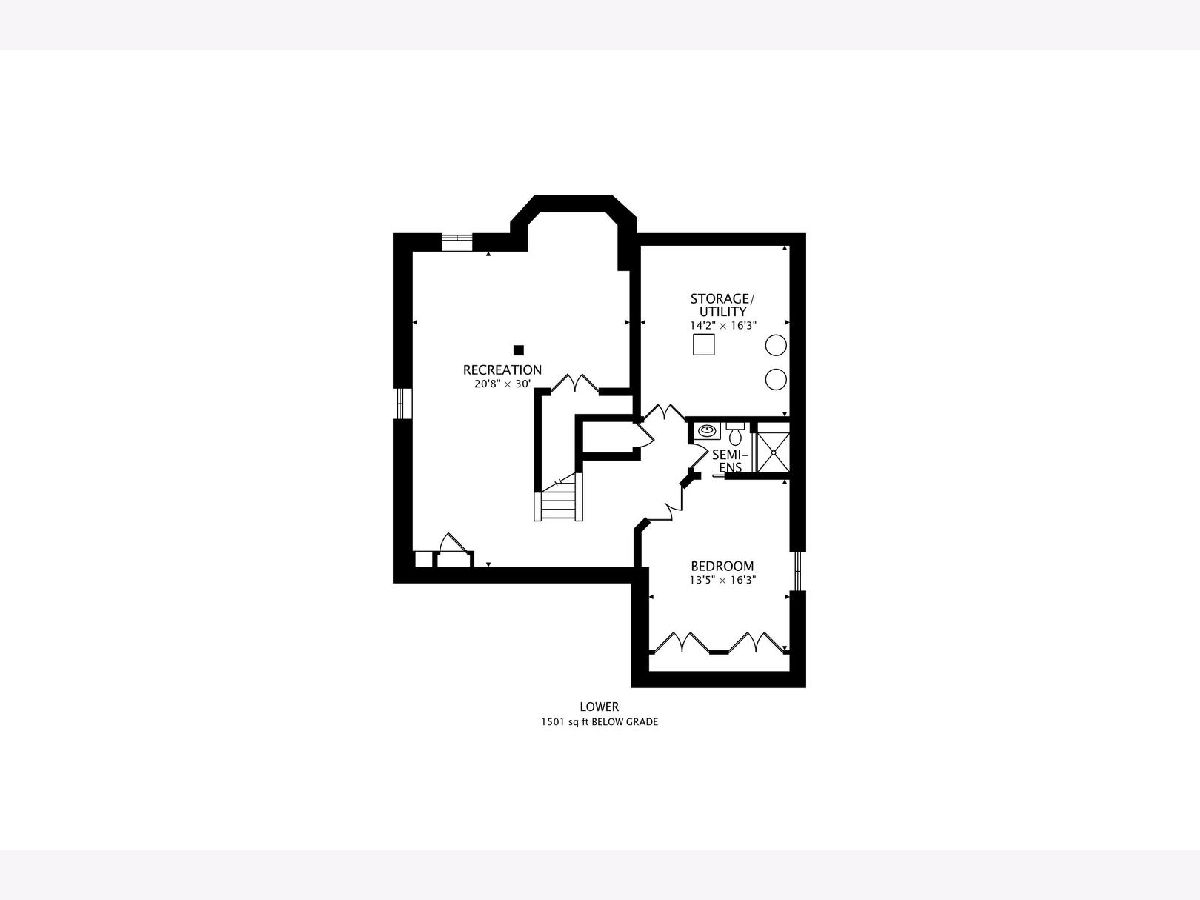
Room Specifics
Total Bedrooms: 5
Bedrooms Above Ground: 4
Bedrooms Below Ground: 1
Dimensions: —
Floor Type: —
Dimensions: —
Floor Type: —
Dimensions: —
Floor Type: —
Dimensions: —
Floor Type: —
Full Bathrooms: 4
Bathroom Amenities: Steam Shower,Double Sink,Full Body Spray Shower,Soaking Tub
Bathroom in Basement: 1
Rooms: —
Basement Description: Finished
Other Specifics
| 2 | |
| — | |
| — | |
| — | |
| — | |
| 62 X 131 | |
| — | |
| — | |
| — | |
| — | |
| Not in DB | |
| — | |
| — | |
| — | |
| — |
Tax History
| Year | Property Taxes |
|---|---|
| 2023 | $15,063 |
Contact Agent
Nearby Similar Homes
Nearby Sold Comparables
Contact Agent
Listing Provided By
@properties Christie's International Real Estate





