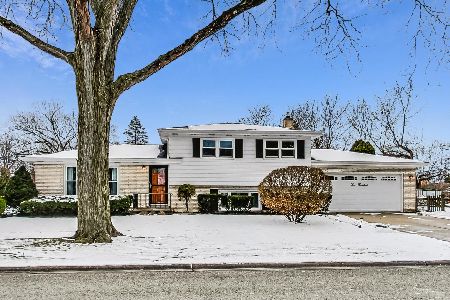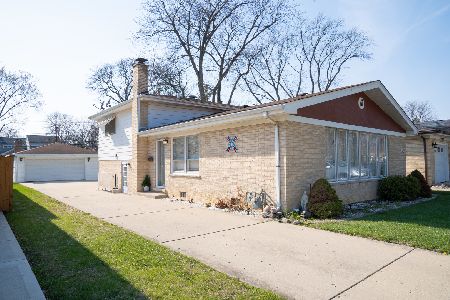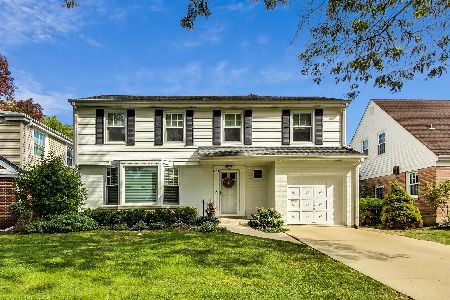206 Mount Prospect Road, Mount Prospect, Illinois 60056
$335,000
|
Sold
|
|
| Status: | Closed |
| Sqft: | 2,120 |
| Cost/Sqft: | $165 |
| Beds: | 4 |
| Baths: | 3 |
| Year Built: | 1963 |
| Property Taxes: | $8,954 |
| Days On Market: | 2375 |
| Lot Size: | 0,19 |
Description
You'll love this inviting property tucked away in the northwest suburbs. Four large bedrooms on the upper floor of a split level with space for a fifth bedroom or office downstairs. Three full bathrooms. Modern, contemporary kitchen with a bright, shining skylight that just about shouts good morning! Plenty of new updates including refinished hardwood flooring, fresh paint, and a year-old water heater, refrigerator and dishwasher, to name just a few. Large closets, ample storage space along with a one car garage and parking for five more. Comfortable family room with fireplace. Step outside to the sunken patio where you and your guests can relax and enjoy those lazy, crazy, hazy days of summer. Beautifully landscaped, a gardener's dream! Close to major thoroughfares, minutes away from metra rail, lots of shopping, an amazing public library and top-notch schools. This home has been well-maintained inside and out, and it shows. Come see for yourself! Home warranty provided.
Property Specifics
| Single Family | |
| — | |
| Tri-Level | |
| 1963 | |
| Partial,Walkout | |
| — | |
| No | |
| 0.19 |
| Cook | |
| — | |
| 0 / Not Applicable | |
| None | |
| Lake Michigan | |
| Public Sewer | |
| 10454929 | |
| 08122200160000 |
Nearby Schools
| NAME: | DISTRICT: | DISTANCE: | |
|---|---|---|---|
|
Grade School
Fairview Elementary School |
57 | — | |
|
Middle School
Lincoln Junior High School |
57 | Not in DB | |
|
High School
Prospect High School |
214 | Not in DB | |
Property History
| DATE: | EVENT: | PRICE: | SOURCE: |
|---|---|---|---|
| 3 Sep, 2019 | Sold | $335,000 | MRED MLS |
| 25 Jul, 2019 | Under contract | $350,000 | MRED MLS |
| 18 Jul, 2019 | Listed for sale | $350,000 | MRED MLS |
Room Specifics
Total Bedrooms: 4
Bedrooms Above Ground: 4
Bedrooms Below Ground: 0
Dimensions: —
Floor Type: Hardwood
Dimensions: —
Floor Type: Hardwood
Dimensions: —
Floor Type: Hardwood
Full Bathrooms: 3
Bathroom Amenities: European Shower,Soaking Tub
Bathroom in Basement: 1
Rooms: Office,Loft,Foyer,Storage
Basement Description: Finished,Crawl,Exterior Access
Other Specifics
| 1 | |
| Concrete Perimeter | |
| Concrete | |
| Deck, Patio | |
| Fenced Yard | |
| 49 X 156 X 50 X 157 | |
| — | |
| Full | |
| Skylight(s), Hardwood Floors | |
| Double Oven, Microwave, Dishwasher, Refrigerator, Washer, Dryer | |
| Not in DB | |
| Sidewalks, Street Lights, Street Paved | |
| — | |
| — | |
| Wood Burning |
Tax History
| Year | Property Taxes |
|---|---|
| 2019 | $8,954 |
Contact Agent
Nearby Similar Homes
Nearby Sold Comparables
Contact Agent
Listing Provided By
Keller Williams Realty Ptnr,LL













