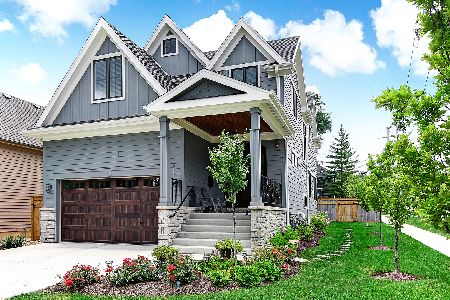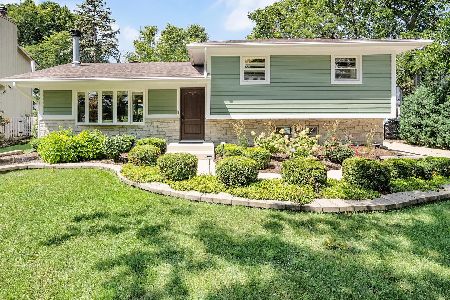206 Oxford Avenue, Clarendon Hills, Illinois 60514
$745,000
|
Sold
|
|
| Status: | Closed |
| Sqft: | 0 |
| Cost/Sqft: | — |
| Beds: | 5 |
| Baths: | 5 |
| Year Built: | 1985 |
| Property Taxes: | $10,528 |
| Days On Market: | 5377 |
| Lot Size: | 0,57 |
Description
An awesome home situated on a DOUBLE LOT that is across from the Middle School, walk to the elementary school, town and train!! You'll love looking out at the golf course from your front porch. Updated kitchen with granite and stainless opens to the family room. Full finished basement with bar area. Enjoy one of the largest yards in C.H., expand or sell the second lot...so many options and all of them great!
Property Specifics
| Single Family | |
| — | |
| — | |
| 1985 | |
| Full | |
| — | |
| No | |
| 0.57 |
| Du Page | |
| — | |
| 0 / Not Applicable | |
| None | |
| Lake Michigan,Public | |
| Public Sewer | |
| 07812882 | |
| 0903405039 |
Nearby Schools
| NAME: | DISTRICT: | DISTANCE: | |
|---|---|---|---|
|
Grade School
Prospect Elementary School |
181 | — | |
|
Middle School
Clarendon Hills Middle School |
181 | Not in DB | |
|
High School
Hinsdale Central High School |
86 | Not in DB | |
Property History
| DATE: | EVENT: | PRICE: | SOURCE: |
|---|---|---|---|
| 2 Dec, 2011 | Sold | $745,000 | MRED MLS |
| 12 Oct, 2011 | Under contract | $765,000 | MRED MLS |
| — | Last price change | $799,000 | MRED MLS |
| 17 May, 2011 | Listed for sale | $928,000 | MRED MLS |
| 9 Oct, 2015 | Sold | $775,000 | MRED MLS |
| 23 Aug, 2015 | Under contract | $784,993 | MRED MLS |
| — | Last price change | $794,993 | MRED MLS |
| 30 Jun, 2015 | Listed for sale | $825,993 | MRED MLS |
Room Specifics
Total Bedrooms: 5
Bedrooms Above Ground: 5
Bedrooms Below Ground: 0
Dimensions: —
Floor Type: —
Dimensions: —
Floor Type: —
Dimensions: —
Floor Type: Carpet
Dimensions: —
Floor Type: —
Full Bathrooms: 5
Bathroom Amenities: Whirlpool,Separate Shower,Double Sink
Bathroom in Basement: 1
Rooms: Balcony/Porch/Lanai,Bedroom 5,Play Room,Recreation Room
Basement Description: Finished
Other Specifics
| 3 | |
| Concrete Perimeter | |
| — | |
| Balcony, Porch, Brick Paver Patio | |
| Corner Lot,Fenced Yard,Landscaped | |
| 129X195 | |
| Pull Down Stair | |
| Full | |
| Skylight(s), Bar-Wet, Hardwood Floors, First Floor Laundry | |
| Double Oven, Microwave, Dishwasher, Refrigerator, Bar Fridge, Washer, Dryer, Disposal, Stainless Steel Appliance(s), Wine Refrigerator | |
| Not in DB | |
| Street Lights, Street Paved | |
| — | |
| — | |
| — |
Tax History
| Year | Property Taxes |
|---|---|
| 2011 | $10,528 |
| 2015 | $10,704 |
Contact Agent
Nearby Similar Homes
Nearby Sold Comparables
Contact Agent
Listing Provided By
Berkshire Hathaway HomeServices KoenigRubloff










