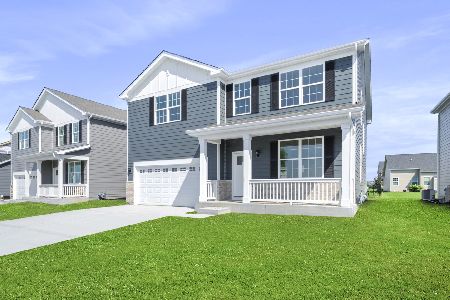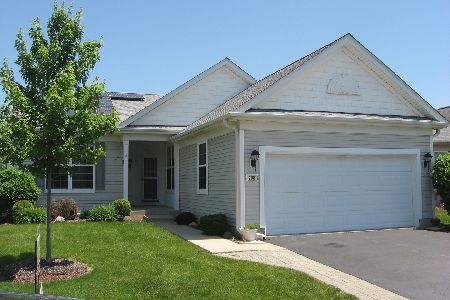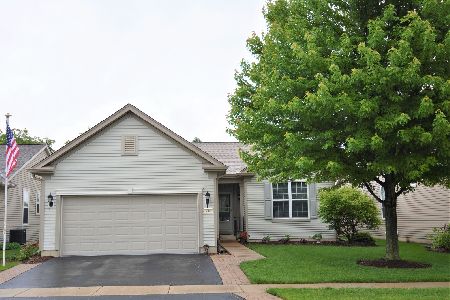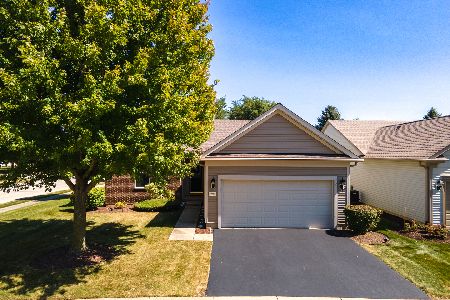206 Prideland Drive, Shorewood, Illinois 60404
$375,000
|
Sold
|
|
| Status: | Closed |
| Sqft: | 1,666 |
| Cost/Sqft: | $225 |
| Beds: | 2 |
| Baths: | 2 |
| Year Built: | 2007 |
| Property Taxes: | $4,036 |
| Days On Market: | 575 |
| Lot Size: | 0,13 |
Description
Welcome to this exquisite Liberty model home nestled in the prestigious Shorewood Glen Del Webb gated community. This meticulously maintained residence boasts 2 spacious bedrooms and 2 bathrooms with plenty of closet space for storage. Step inside to find gleaming hardwood floors and elegant crown molding, accentuated by custom wood blinds throughout, creating a warm and inviting atmosphere. The sunroom is a delightful retreat, bathed in natural light, while the den provides a versatile space for a home office or additional bedroom. The full unfinished basement presents endless possibilities for customization or simply for storage. Outside, a charming brick paver patio awaits, ideal for entertaining or simply enjoying peaceful moments. With every detail thoughtfully attended to, this home is a true gem in a vibrant, active community. Don't miss the opportunity to make this beautiful residence your own.
Property Specifics
| Single Family | |
| — | |
| — | |
| 2007 | |
| — | |
| LIBERTY | |
| No | |
| 0.13 |
| Will | |
| Shorewood Glen Del Webb | |
| 272 / Monthly | |
| — | |
| — | |
| — | |
| 12086953 | |
| 0506172080040000 |
Nearby Schools
| NAME: | DISTRICT: | DISTANCE: | |
|---|---|---|---|
|
Grade School
Minooka Community High School |
111 | — | |
|
Middle School
Minooka Community High School |
111 | Not in DB | |
|
High School
Minooka Community High School |
111 | Not in DB | |
Property History
| DATE: | EVENT: | PRICE: | SOURCE: |
|---|---|---|---|
| 18 Jul, 2024 | Sold | $375,000 | MRED MLS |
| 29 Jun, 2024 | Under contract | $375,000 | MRED MLS |
| 24 Jun, 2024 | Listed for sale | $375,000 | MRED MLS |
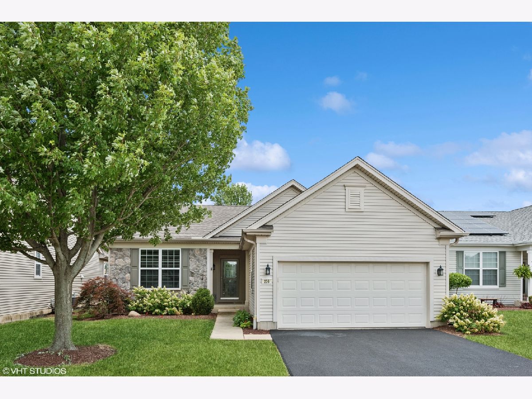
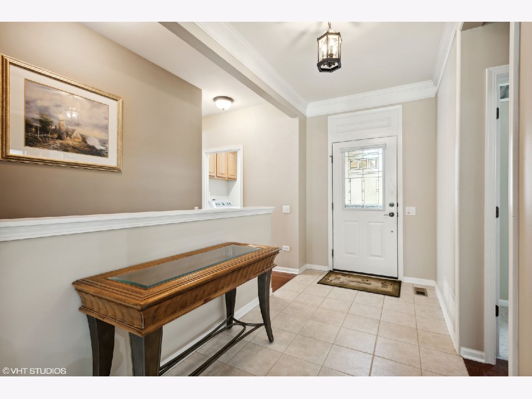
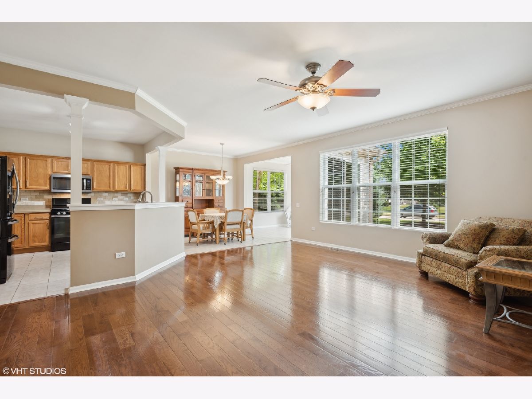
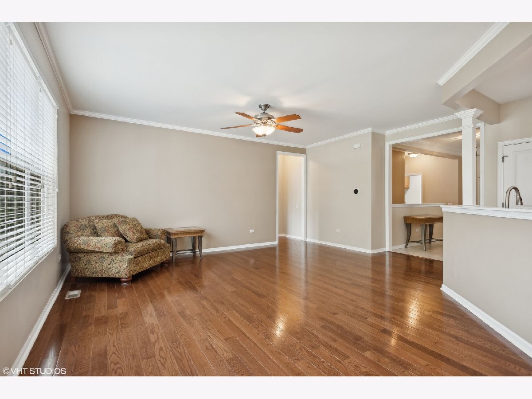

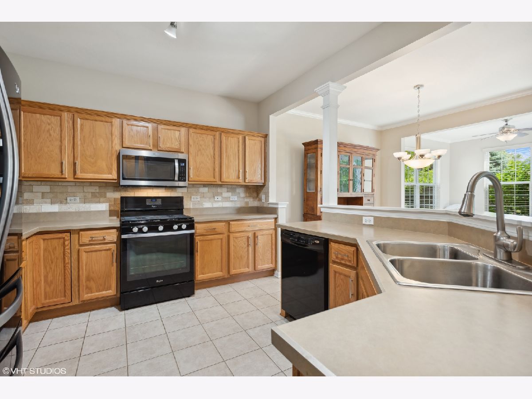
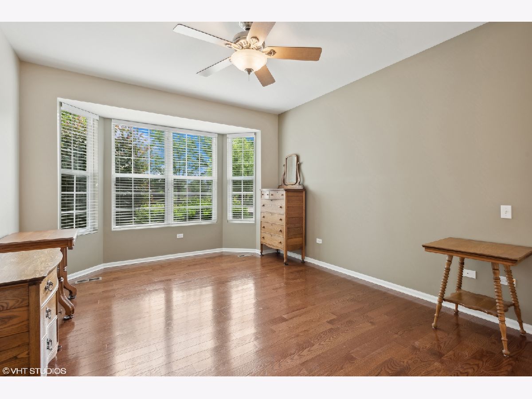

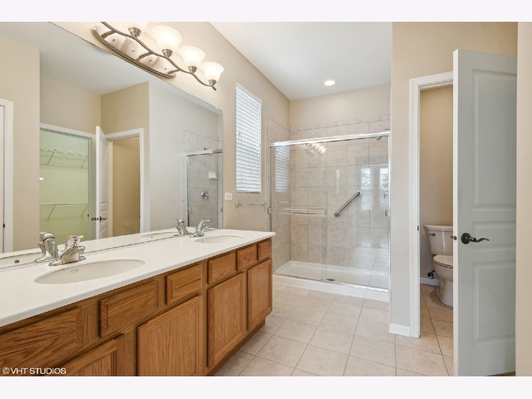
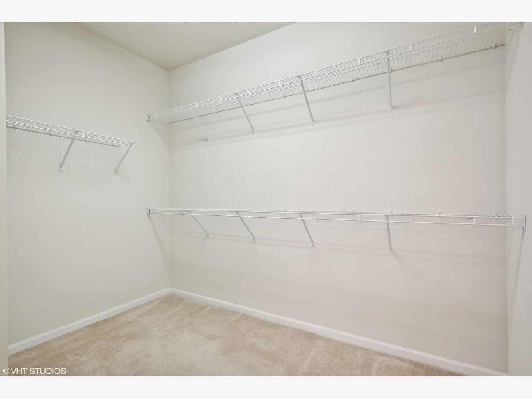
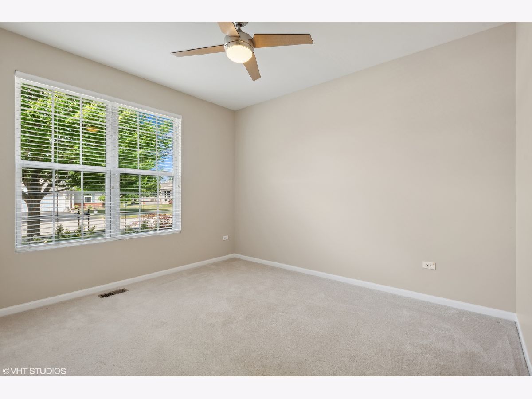
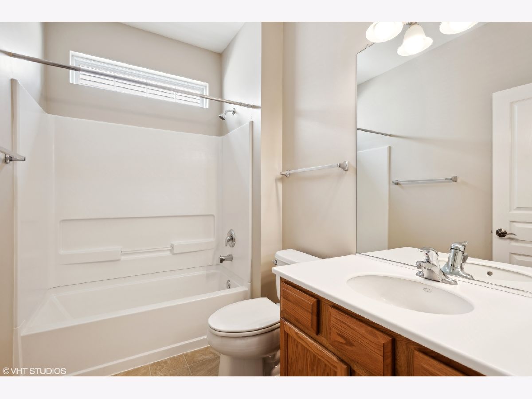
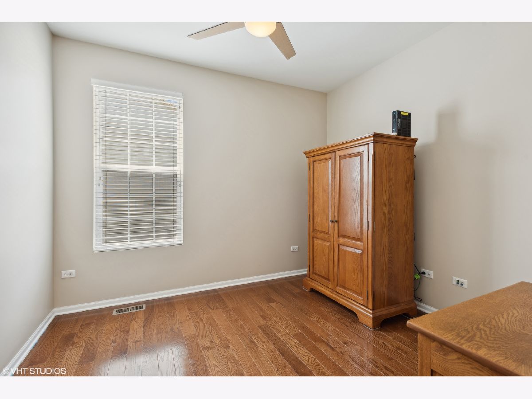
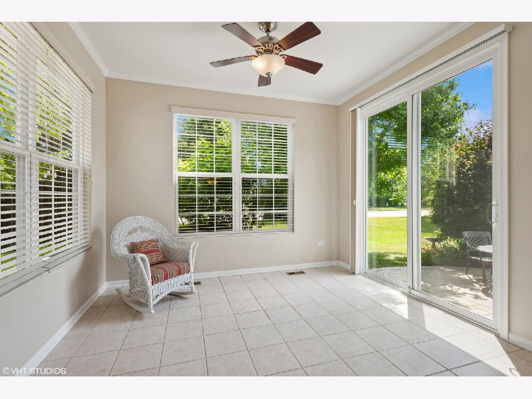
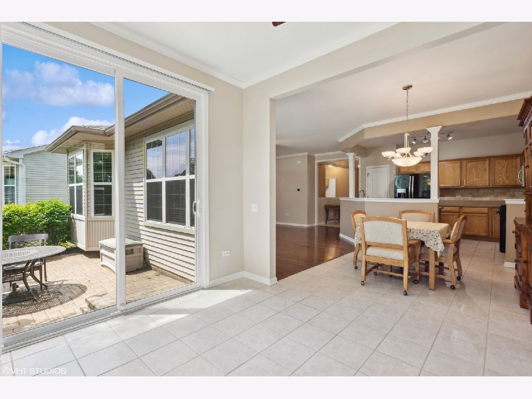
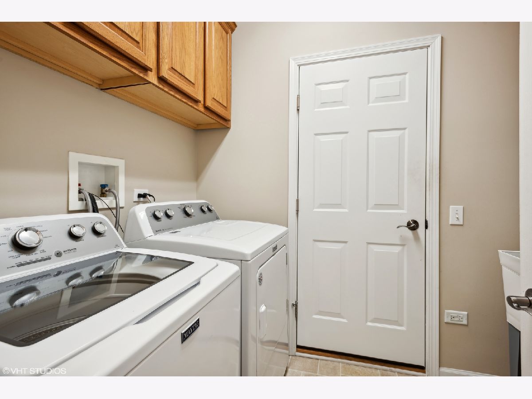
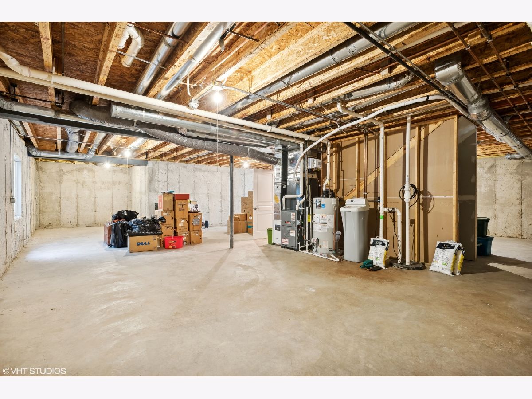
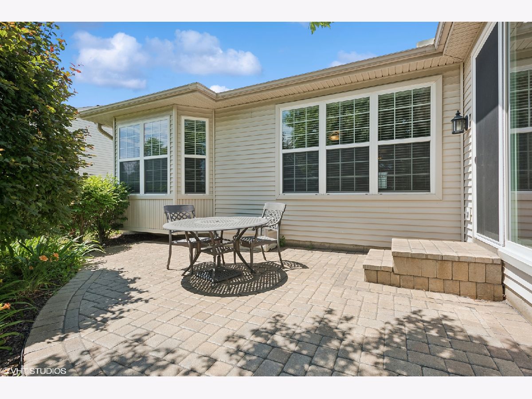
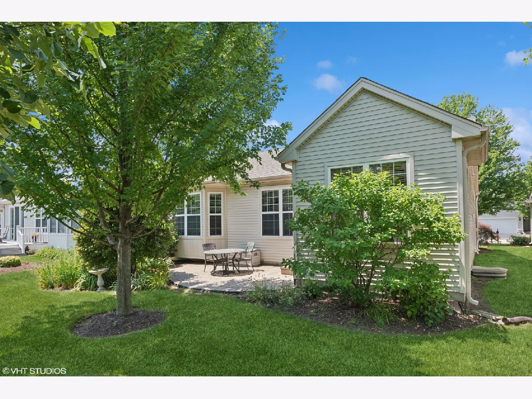
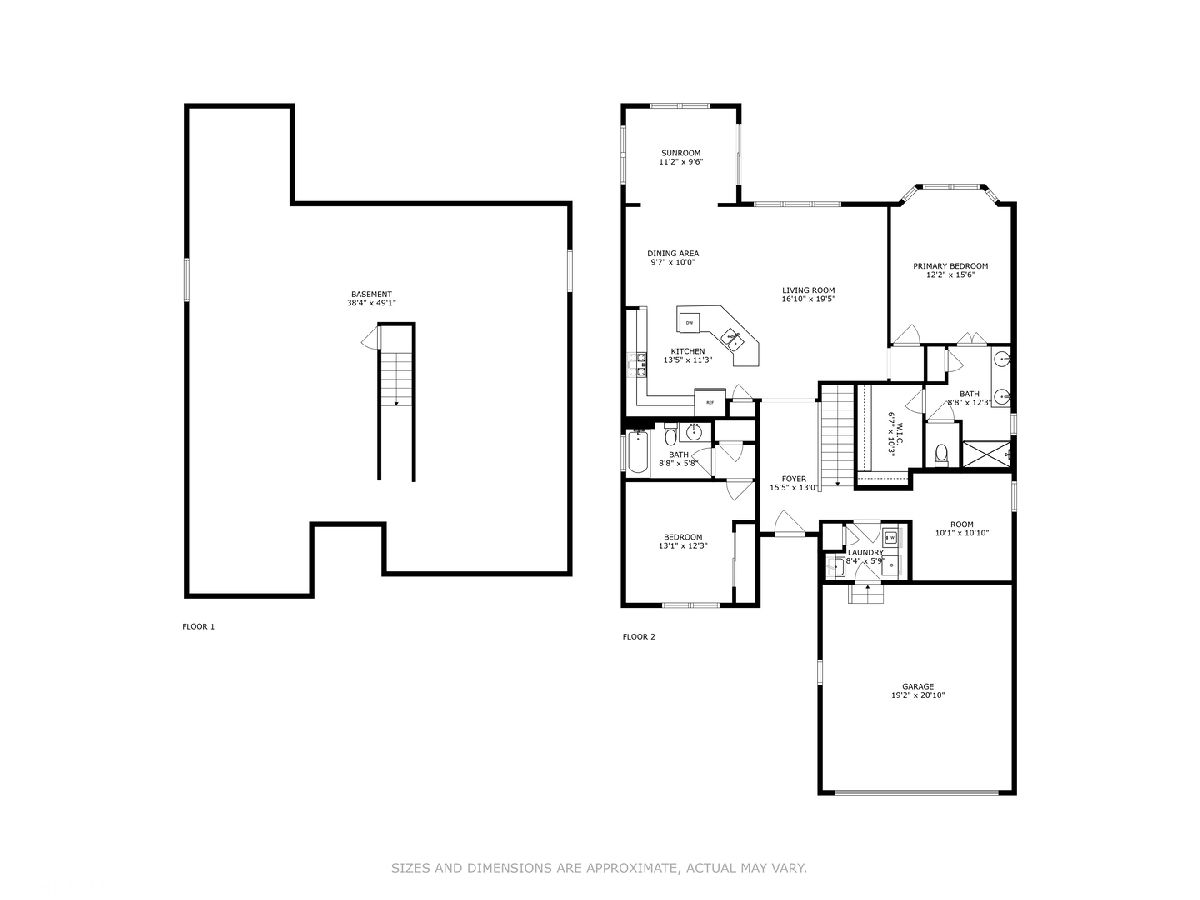
Room Specifics
Total Bedrooms: 2
Bedrooms Above Ground: 2
Bedrooms Below Ground: 0
Dimensions: —
Floor Type: —
Full Bathrooms: 2
Bathroom Amenities: Separate Shower,Double Sink
Bathroom in Basement: 0
Rooms: —
Basement Description: Unfinished,9 ft + pour
Other Specifics
| 2 | |
| — | |
| Asphalt | |
| — | |
| — | |
| 50X114X52X111 | |
| — | |
| — | |
| — | |
| — | |
| Not in DB | |
| — | |
| — | |
| — | |
| — |
Tax History
| Year | Property Taxes |
|---|---|
| 2024 | $4,036 |
Contact Agent
Nearby Similar Homes
Nearby Sold Comparables
Contact Agent
Listing Provided By
Baird & Warner Real Estate




