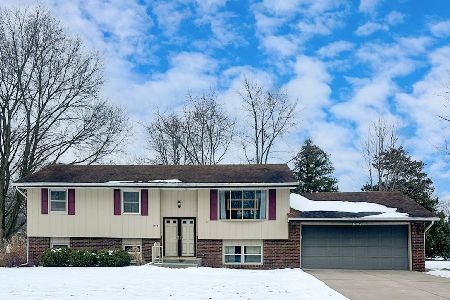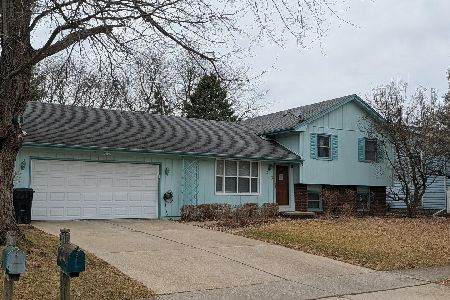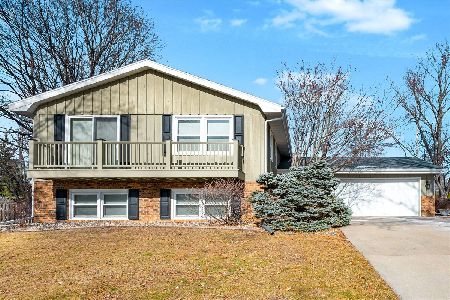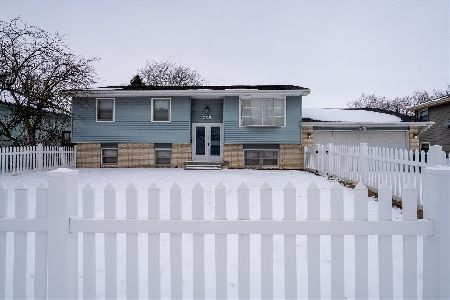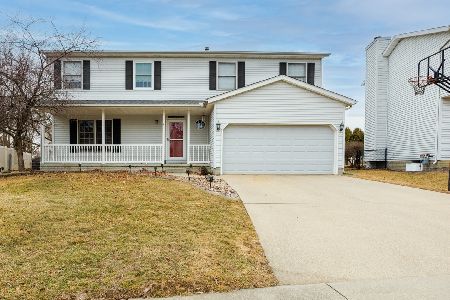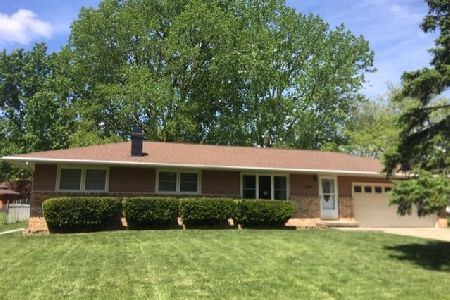206 Robert Drive, Normal, Illinois 61761
$169,000
|
Sold
|
|
| Status: | Closed |
| Sqft: | 1,374 |
| Cost/Sqft: | $127 |
| Beds: | 3 |
| Baths: | 3 |
| Year Built: | 1973 |
| Property Taxes: | $3,612 |
| Days On Market: | 2369 |
| Lot Size: | 0,27 |
Description
$3,000 FLOORING ALLOWANCE IS OFFERED FOR THIS BEAUTIFUL BI-LEVEL IN DESIRABLE UNIVERSITY PARK SUBDIVISION! The home was completely remodeled 10 years ago to an open kitchen/dining room/living room floor plan. 5 bedrooms, 2 family rooms, walk-out basement. Amazing spacious fenced back yard w/fire pit. New vinyl plank flooring in lower level 2018. Walking distance to Parkside Elementary and Jr. High, and NCWHS. So much new & newer throughout! Sewer system & water line replaced by Capodice comes with lifetime warranty. Newer SS appliances & mechanicals! Roof 10 years, furnace 3 years, a/c 9 years, garbage disposal & fridge last year, water heater & other appliances 4 years. Garage door openers & springs are new. Fireplace interior 10 years. Deck stained in August. Copper plumbing redone in all bathrooms. Take a look at this lovely move-in ready home soon!
Property Specifics
| Single Family | |
| — | |
| Bi-Level | |
| 1973 | |
| Full | |
| — | |
| No | |
| 0.27 |
| Mc Lean | |
| University Park | |
| — / Not Applicable | |
| None | |
| Public | |
| Public Sewer | |
| 10509480 | |
| 1429308004 |
Nearby Schools
| NAME: | DISTRICT: | DISTANCE: | |
|---|---|---|---|
|
Grade School
Parkside Elementary |
5 | — | |
|
Middle School
Parkside Jr High |
5 | Not in DB | |
|
High School
Normal Community West High Schoo |
5 | Not in DB | |
Property History
| DATE: | EVENT: | PRICE: | SOURCE: |
|---|---|---|---|
| 18 Nov, 2019 | Sold | $169,000 | MRED MLS |
| 11 Oct, 2019 | Under contract | $174,900 | MRED MLS |
| — | Last price change | $177,000 | MRED MLS |
| 6 Sep, 2019 | Listed for sale | $177,000 | MRED MLS |
Room Specifics
Total Bedrooms: 5
Bedrooms Above Ground: 3
Bedrooms Below Ground: 2
Dimensions: —
Floor Type: Carpet
Dimensions: —
Floor Type: Carpet
Dimensions: —
Floor Type: Vinyl
Dimensions: —
Floor Type: —
Full Bathrooms: 3
Bathroom Amenities: Whirlpool
Bathroom in Basement: 1
Rooms: Bedroom 5
Basement Description: Partially Finished
Other Specifics
| 2 | |
| Block,Concrete Perimeter | |
| — | |
| Deck, Patio, Fire Pit | |
| Fenced Yard | |
| 135X88 | |
| — | |
| Half | |
| — | |
| Range, Microwave, Dishwasher, Refrigerator | |
| Not in DB | |
| Sidewalks, Street Lights, Street Paved | |
| — | |
| — | |
| Wood Burning |
Tax History
| Year | Property Taxes |
|---|---|
| 2019 | $3,612 |
Contact Agent
Nearby Similar Homes
Nearby Sold Comparables
Contact Agent
Listing Provided By
Coldwell Banker Real Estate Group

