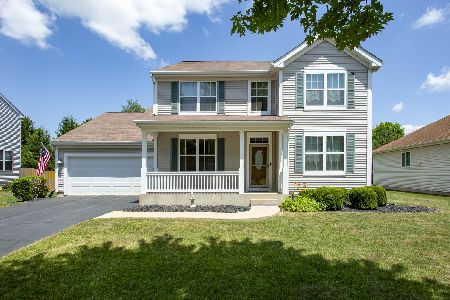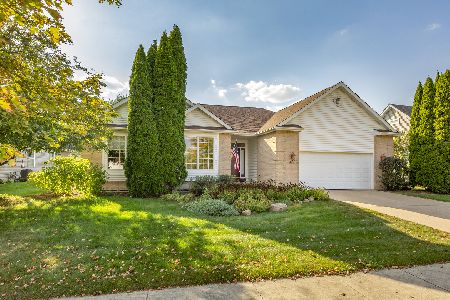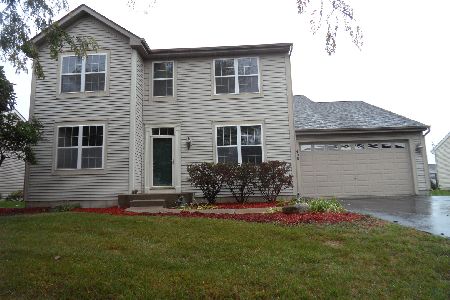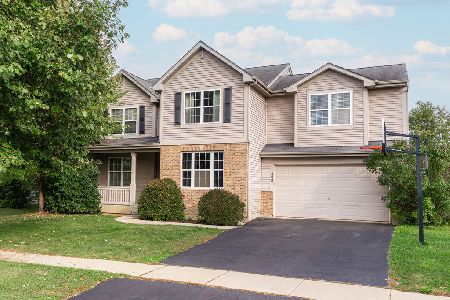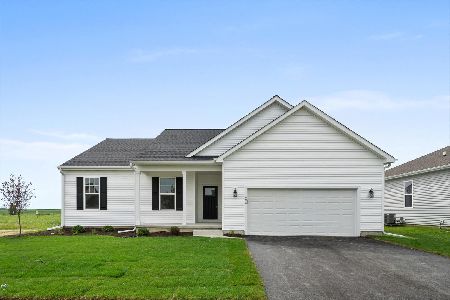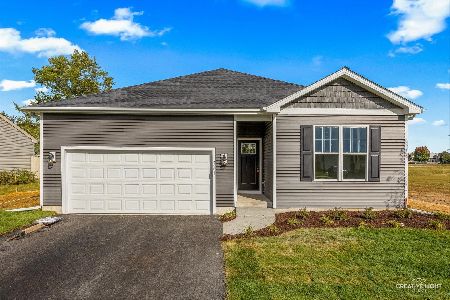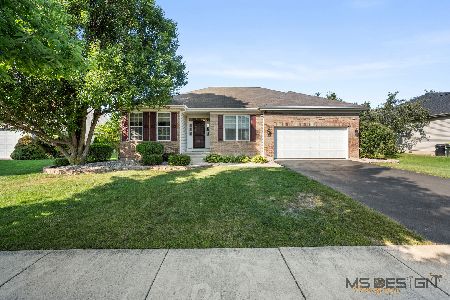206 Stearn Drive, Genoa, Illinois 60135
$210,000
|
Sold
|
|
| Status: | Closed |
| Sqft: | 1,950 |
| Cost/Sqft: | $113 |
| Beds: | 3 |
| Baths: | 3 |
| Year Built: | 2004 |
| Property Taxes: | $5,109 |
| Days On Market: | 3548 |
| Lot Size: | 0,00 |
Description
Fabulous Open style ranch with a finished basement! Offering 4 bedrooms, 3 full baths, beautiful rich hardwood flooring, White cabinetry in the kitchen, porcelain tile flooring, walk in pantry, laundry room with Built in bench - Open kitchen to the great room and dining area! Huge Master suite with walk-in closet and luxury tiled bath! Downstairs you will find a huge recreation room, bedroom #4 and full bath - workshop area too! Deep pour foundation- 2 car garage and a huge tiered trex deck leading to a paver patio with pergola! escape in your own backyard! Walk-up attic for extra storage - built in planters, the list goes on and on! Come check this beautiful ranch out!
Property Specifics
| Single Family | |
| — | |
| Ranch | |
| 2004 | |
| Full | |
| — | |
| No | |
| — |
| De Kalb | |
| Riverbend | |
| 0 / Not Applicable | |
| None | |
| Public | |
| Public Sewer | |
| 09154479 | |
| 0224451005 |
Nearby Schools
| NAME: | DISTRICT: | DISTANCE: | |
|---|---|---|---|
|
High School
Genoa-kingston High School |
424 | Not in DB | |
Property History
| DATE: | EVENT: | PRICE: | SOURCE: |
|---|---|---|---|
| 23 May, 2016 | Sold | $210,000 | MRED MLS |
| 6 Apr, 2016 | Under contract | $219,900 | MRED MLS |
| — | Last price change | $229,000 | MRED MLS |
| 2 Mar, 2016 | Listed for sale | $229,000 | MRED MLS |
Room Specifics
Total Bedrooms: 4
Bedrooms Above Ground: 3
Bedrooms Below Ground: 1
Dimensions: —
Floor Type: Carpet
Dimensions: —
Floor Type: Carpet
Dimensions: —
Floor Type: Carpet
Full Bathrooms: 3
Bathroom Amenities: Separate Shower,Double Sink,Soaking Tub
Bathroom in Basement: 1
Rooms: Eating Area,Great Room,Workshop
Basement Description: Finished
Other Specifics
| 2 | |
| Concrete Perimeter | |
| Asphalt | |
| Deck, Brick Paver Patio | |
| — | |
| 73X119X81X120 | |
| — | |
| Full | |
| Hardwood Floors, First Floor Laundry | |
| Range, Microwave, Dishwasher, Refrigerator, Washer, Dryer, Disposal | |
| Not in DB | |
| Sidewalks, Street Lights, Street Paved | |
| — | |
| — | |
| — |
Tax History
| Year | Property Taxes |
|---|---|
| 2016 | $5,109 |
Contact Agent
Nearby Similar Homes
Contact Agent
Listing Provided By
Century 21 New Heritage

