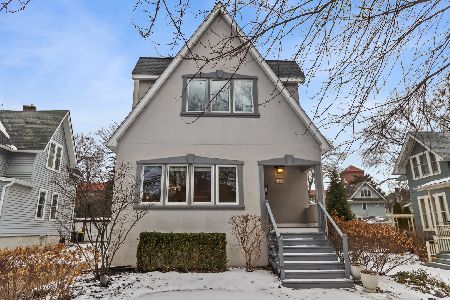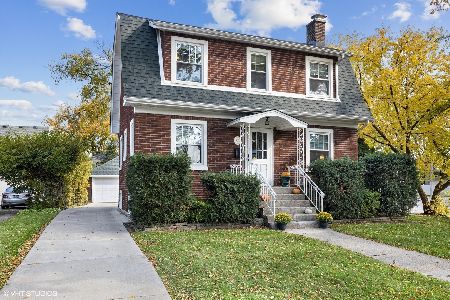206 Stone Avenue, La Grange, Illinois 60525
$690,000
|
Sold
|
|
| Status: | Closed |
| Sqft: | 2,700 |
| Cost/Sqft: | $259 |
| Beds: | 4 |
| Baths: | 3 |
| Year Built: | 1926 |
| Property Taxes: | $14,095 |
| Days On Market: | 1674 |
| Lot Size: | 0,16 |
Description
Welcome to this beautifully renovated Center Hall Colonial home in a walk to town, train and school location. Completely gut renovated with walls removed that features an open concept gourmet kitchen with quartz counter tops, white custom cabinets, Bertazzoni 6 burner plus griddle commercial stove, Bosch dishwasher, Frigidaire Professional full sized side by side refrigerator and freezer, open to the family room and dining area with full bath, formal living room with built ins and wood burning fireplace, front sun room currently used as the exercise room, 4 bedrooms on 2nd floor with hardwood floors and including a private primary suite with newly renovated bath, newly renovated hall bath and even a third floor play space or guest retreat. New roof (2018), gutters (2018), fascia(2018), Space Pac system for central air, new professional landscaping and extra long 2 car garage with 10 extra feet for storage. The home has a private fenced yard with two large vacant lots owned by the school district so they will stay vacant/ maintained land to the north and south of the home. The home has been freshly painted and ready for the next owners. Move in and enjoy!
Property Specifics
| Single Family | |
| — | |
| — | |
| 1926 | |
| Full | |
| CENTER HALL COLONIAL | |
| No | |
| 0.16 |
| Cook | |
| — | |
| 0 / Not Applicable | |
| None | |
| Lake Michigan | |
| Public Sewer | |
| 11141112 | |
| 18041300060000 |
Nearby Schools
| NAME: | DISTRICT: | DISTANCE: | |
|---|---|---|---|
|
Grade School
Ogden Ave Elementary School |
102 | — | |
|
Middle School
Park Junior High School |
102 | Not in DB | |
|
High School
Lyons Twp High School |
204 | Not in DB | |
Property History
| DATE: | EVENT: | PRICE: | SOURCE: |
|---|---|---|---|
| 16 Oct, 2014 | Sold | $460,000 | MRED MLS |
| 6 Sep, 2014 | Under contract | $475,000 | MRED MLS |
| — | Last price change | $499,000 | MRED MLS |
| 9 Jul, 2014 | Listed for sale | $499,000 | MRED MLS |
| 30 Aug, 2021 | Sold | $690,000 | MRED MLS |
| 20 Jul, 2021 | Under contract | $699,900 | MRED MLS |
| 5 Jul, 2021 | Listed for sale | $699,900 | MRED MLS |


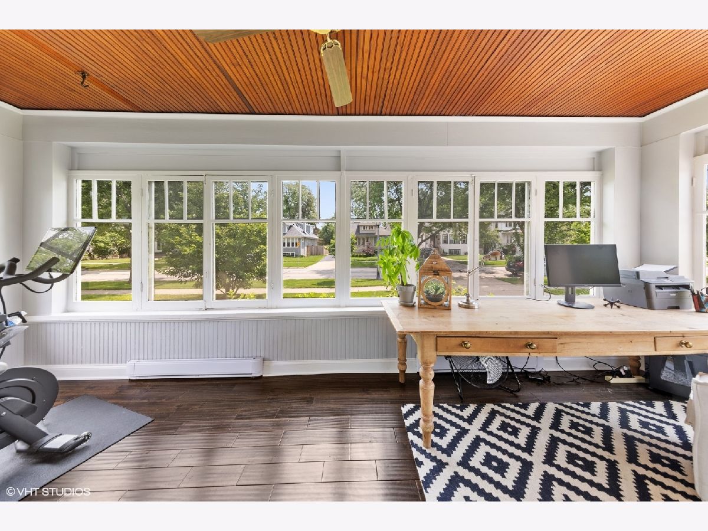
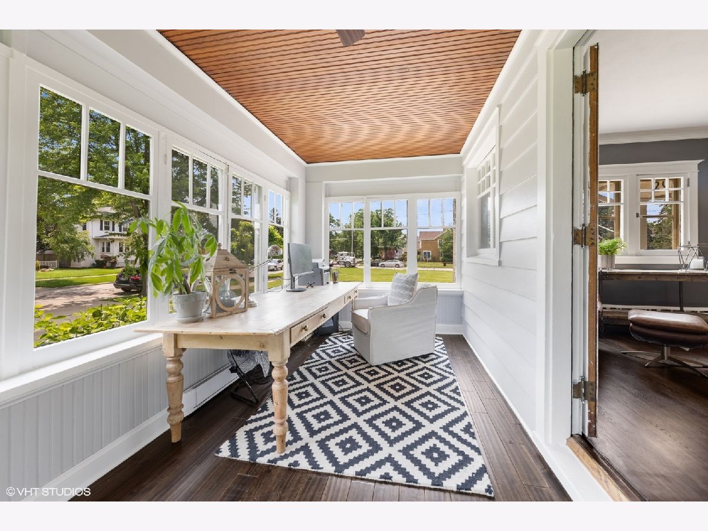
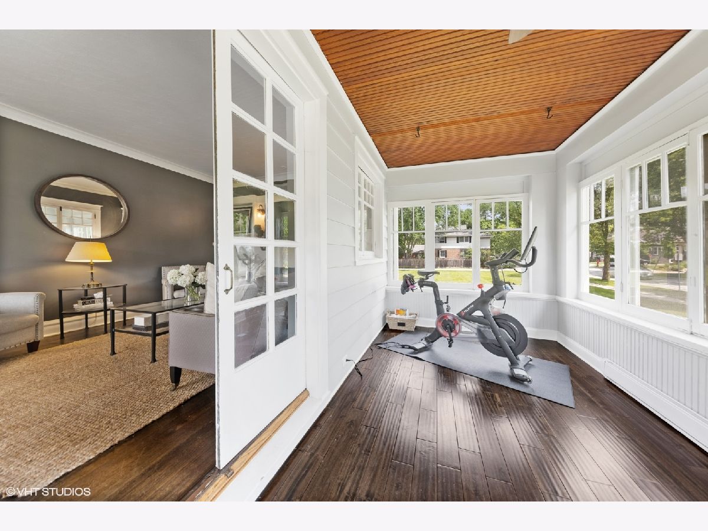
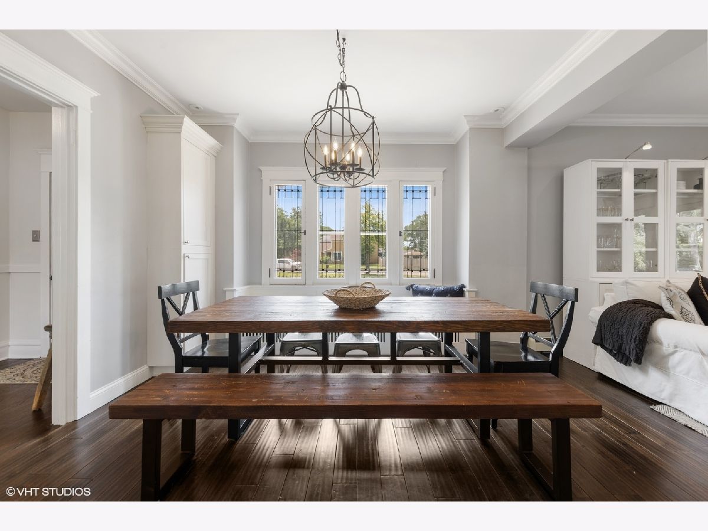
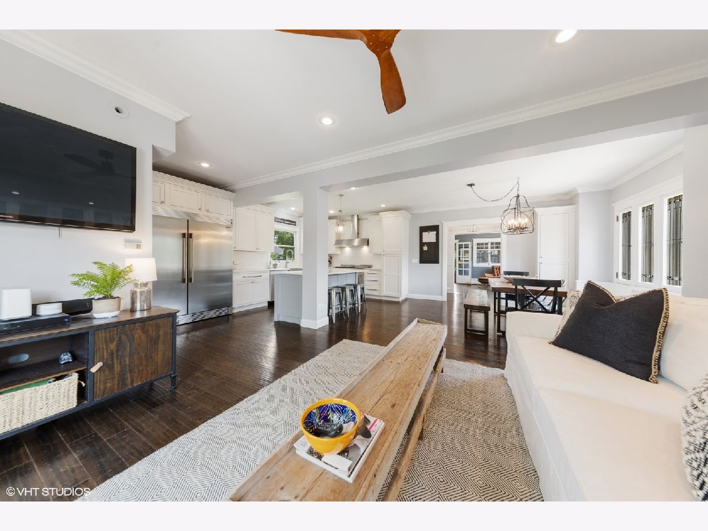
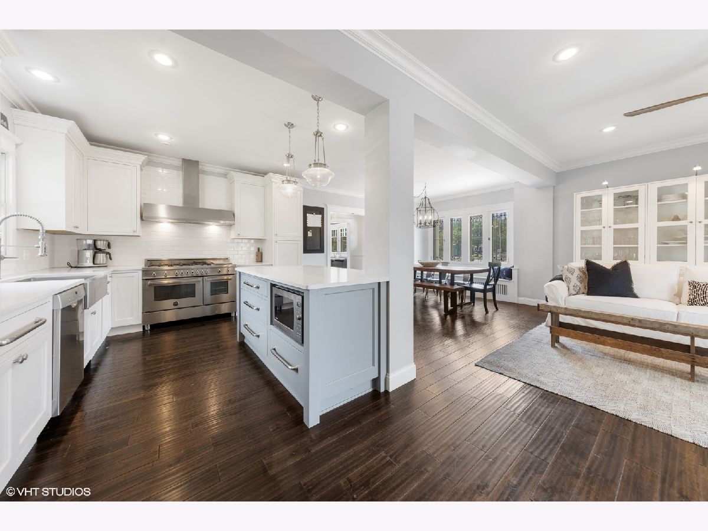




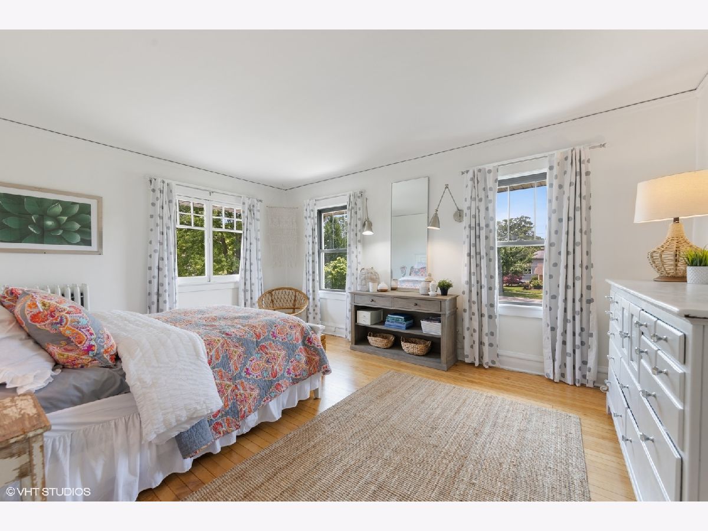


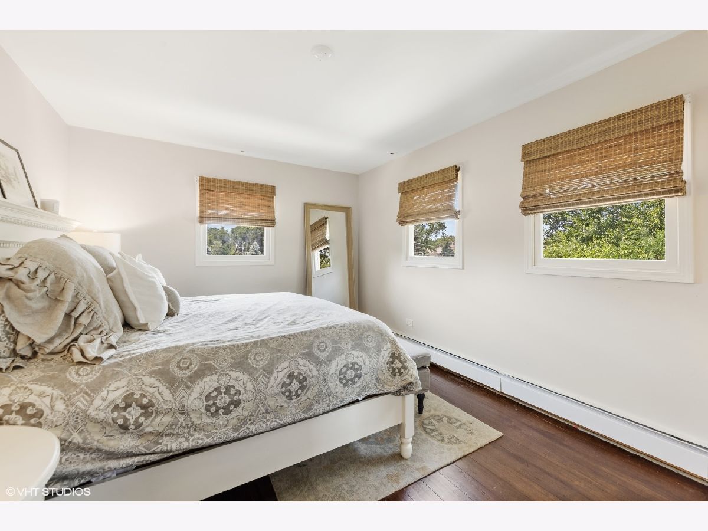

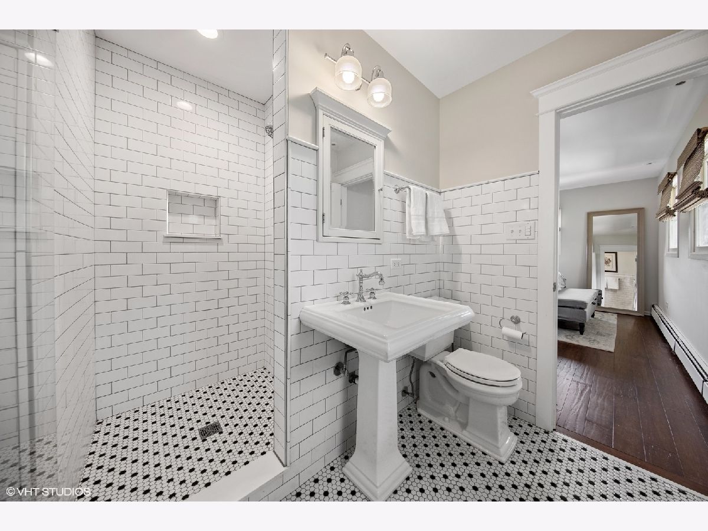
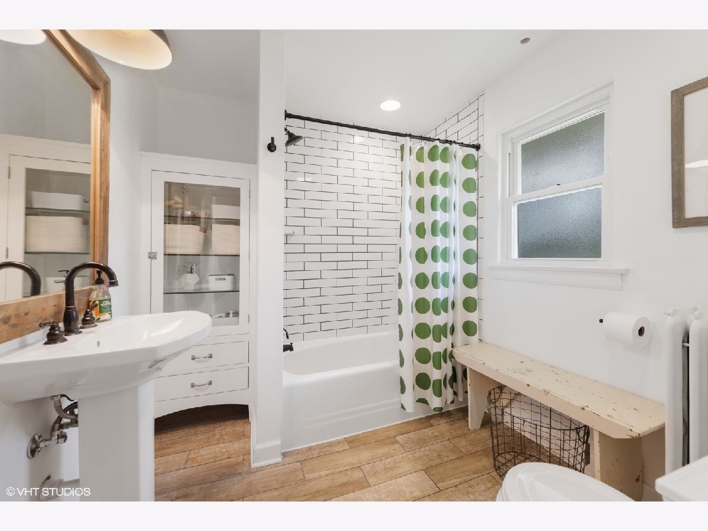






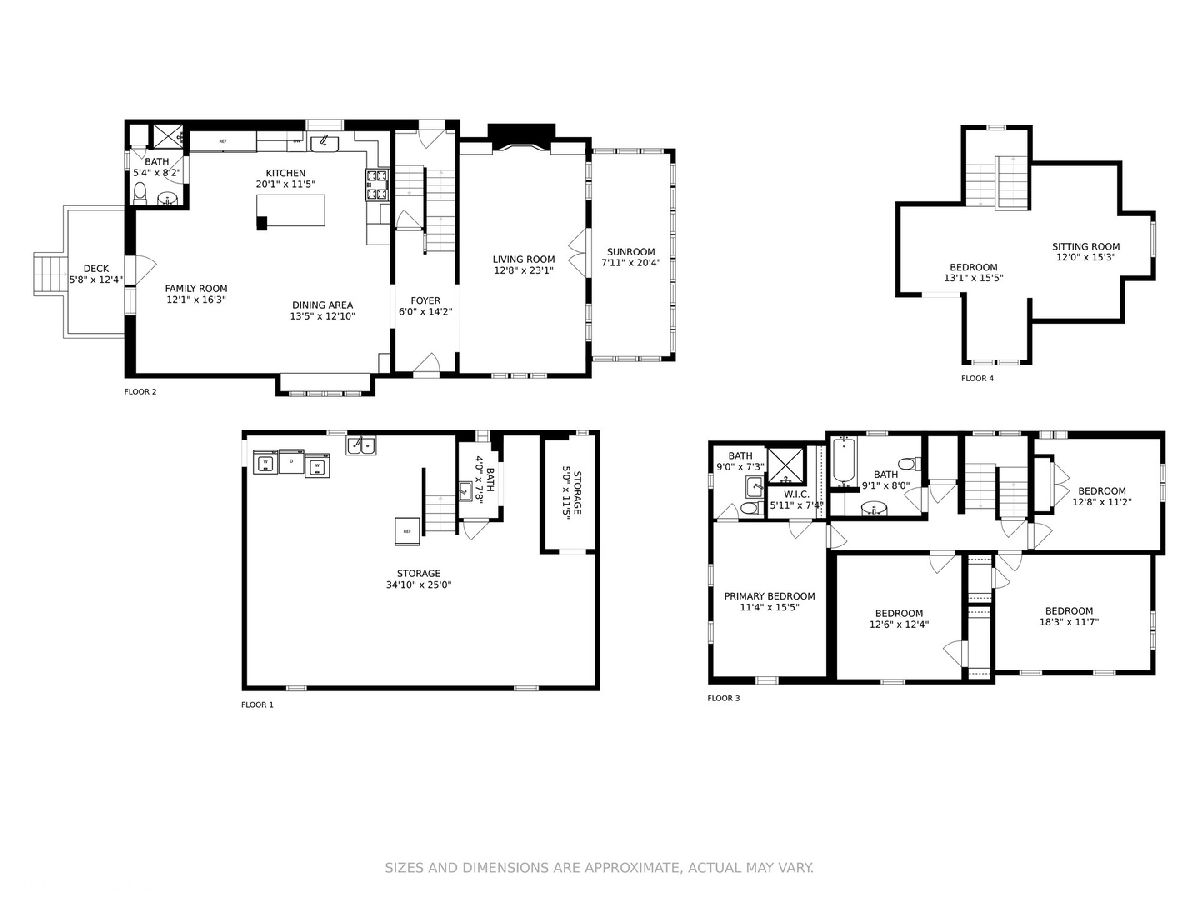



Room Specifics
Total Bedrooms: 4
Bedrooms Above Ground: 4
Bedrooms Below Ground: 0
Dimensions: —
Floor Type: Hardwood
Dimensions: —
Floor Type: Hardwood
Dimensions: —
Floor Type: Hardwood
Full Bathrooms: 3
Bathroom Amenities: —
Bathroom in Basement: 1
Rooms: Foyer,Heated Sun Room,Recreation Room,Play Room,Storage
Basement Description: Partially Finished
Other Specifics
| 2 | |
| Concrete Perimeter | |
| Concrete | |
| Porch | |
| Fenced Yard | |
| 50X137 | |
| Finished,Interior Stair | |
| Full | |
| Skylight(s), Hardwood Floors, First Floor Full Bath, Built-in Features, Open Floorplan | |
| Double Oven, Range, Dishwasher, Refrigerator, Freezer, Washer, Dryer, Disposal, Stainless Steel Appliance(s) | |
| Not in DB | |
| Curbs, Sidewalks, Street Lights, Street Paved | |
| — | |
| — | |
| Wood Burning |
Tax History
| Year | Property Taxes |
|---|---|
| 2014 | $8,905 |
| 2021 | $14,095 |
Contact Agent
Nearby Similar Homes
Nearby Sold Comparables
Contact Agent
Listing Provided By
@properties





