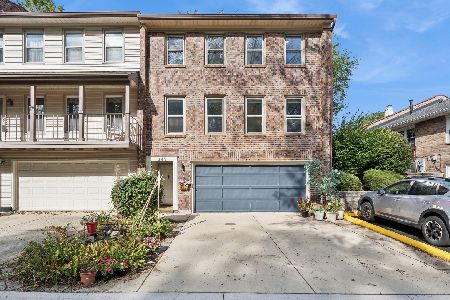206 Stone Manor Circle, Batavia, Illinois 60510
$230,000
|
Sold
|
|
| Status: | Closed |
| Sqft: | 1,536 |
| Cost/Sqft: | $160 |
| Beds: | 2 |
| Baths: | 3 |
| Year Built: | 1985 |
| Property Taxes: | $5,122 |
| Days On Market: | 2291 |
| Lot Size: | 0,00 |
Description
Fabulous END UNIT Ranch Townhome - Rarely available - especially at this low price. You will Happily connect with all of the highlight features found here. 2 main floor Bedrooms, 2.1 Baths, a Bonus 3 SEASON - SUN/Florida Room, a 3rd Bedroom located in the FULL-Finished Basement which features a great MAN (OR WOMAN) CAVE/Rec Room. For wine lovers -check out this custom - built-in wine rack - a 1/2 Bath, a Private Hot Tub room., Main Floor Laundry, PLUS an attached 2 car garage too! The main floor kitchen is loaded with cabinets and offers a center island cabinet - & generous counter-top space - while the lower level kitchen is perfect for Holiday bashes or private get togethers. Note the Larger than average room Sizes - the spacious Living Room - the Eat-in Kitchen All of the major mechanics are in top condition! GFA/CAC - Fully applianced with Washer and Dryer -Kitchen Stove - Refrigerator - Dishwasher & Microwave. We could say more but you are wasting time reading when you should be running over here to see this for yourself. And don't wait too long - as units like this are few and very far between.
Property Specifics
| Condos/Townhomes | |
| 1 | |
| — | |
| 1985 | |
| Full | |
| — | |
| No | |
| — |
| Kane | |
| Stone Manor | |
| 195 / Monthly | |
| Insurance,Snow Removal | |
| Public | |
| Public Sewer | |
| 10543093 | |
| 1222379109 |
Property History
| DATE: | EVENT: | PRICE: | SOURCE: |
|---|---|---|---|
| 30 Dec, 2019 | Sold | $230,000 | MRED MLS |
| 22 Nov, 2019 | Under contract | $245,900 | MRED MLS |
| 9 Oct, 2019 | Listed for sale | $245,900 | MRED MLS |
| 9 Aug, 2022 | Sold | $275,000 | MRED MLS |
| 11 Jul, 2022 | Under contract | $289,900 | MRED MLS |
| 6 Jul, 2022 | Listed for sale | $289,900 | MRED MLS |
Room Specifics
Total Bedrooms: 3
Bedrooms Above Ground: 2
Bedrooms Below Ground: 1
Dimensions: —
Floor Type: Carpet
Dimensions: —
Floor Type: Carpet
Full Bathrooms: 3
Bathroom Amenities: —
Bathroom in Basement: 1
Rooms: Kitchen,Sun Room,Workshop,Other Room
Basement Description: Finished
Other Specifics
| 2 | |
| — | |
| Concrete | |
| End Unit | |
| — | |
| 47 X 70 X 46 X 69 | |
| — | |
| Full | |
| Hot Tub, Bar-Wet, Hardwood Floors, First Floor Laundry, Laundry Hook-Up in Unit, Storage, Built-in Features, Walk-In Closet(s) | |
| Range, Microwave, Dishwasher, Refrigerator, Washer, Dryer, Water Softener Owned | |
| Not in DB | |
| — | |
| — | |
| — | |
| Gas Log |
Tax History
| Year | Property Taxes |
|---|---|
| 2019 | $5,122 |
| 2022 | $6,966 |
Contact Agent
Nearby Similar Homes
Nearby Sold Comparables
Contact Agent
Listing Provided By
Daniel & Associates Real Estate





