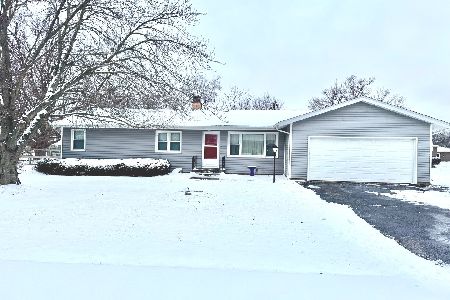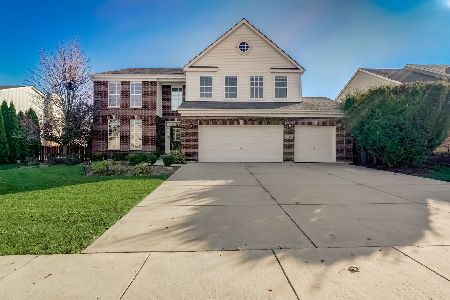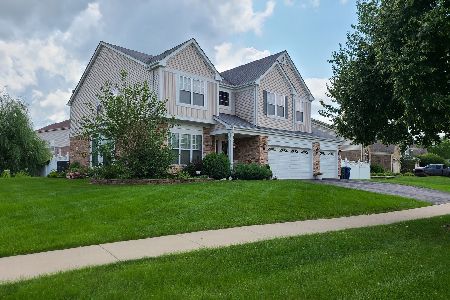206 Tonell Avenue, New Lenox, Illinois 60451
$445,000
|
Sold
|
|
| Status: | Closed |
| Sqft: | 4,245 |
| Cost/Sqft: | $106 |
| Beds: | 4 |
| Baths: | 3 |
| Year Built: | 2006 |
| Property Taxes: | $9,264 |
| Days On Market: | 1682 |
| Lot Size: | 0,25 |
Description
Nothing to do but move right in to this 5 bed, 2.1 bath home in New Lenox! This home has been thoughtfully updated from top to bottom. Upon walking into the 2 story grand foyer, you'll notice the high ceilings and new floors that carry through the open concept main level. The living/dining room in the front of the house is flooded with natural light from the large windows. The eat-in kitchen is conveniently located off of the dining room with stainless steel appliances, large island, separate coffee/serving counter and ample cabinet space that adjoins the large family room. You can comfortably fit the whole family or entertain guests in this spacious family room. The main level is complete with a laundry room with extra storage, and a mud room off of the 3-car garage. The new floors continue upstairs, where you'll find 4 bedrooms, including the Primary Suite. There is a huge walk-in closet and en-suite with separate tub and shower along with double sinks. The other 3 bedrooms are all spacious with ample closet space. The finished basement has an additional bedroom-great for guests! There is a rec room with a bar, and an additional space that is currently being used as an exercise room. In the summers, you'll appreciate the patio and huge fenced-in backyard. New floors and paint done in 2021. Close to many great shops and restaurants.
Property Specifics
| Single Family | |
| — | |
| — | |
| 2006 | |
| Full | |
| PRAIRIE ST | |
| No | |
| 0.25 |
| Will | |
| Laurel Meadow | |
| — / Not Applicable | |
| None | |
| Public | |
| Public Sewer | |
| 11108560 | |
| 1508222100020000 |
Nearby Schools
| NAME: | DISTRICT: | DISTANCE: | |
|---|---|---|---|
|
Grade School
Arnold J Tyler School |
122 | — | |
|
Middle School
Bentley Elementary School |
122 | Not in DB | |
|
High School
Lincoln-way Central High School |
210 | Not in DB | |
|
Alternate Junior High School
Alex M Martino Junior High Schoo |
— | Not in DB | |
Property History
| DATE: | EVENT: | PRICE: | SOURCE: |
|---|---|---|---|
| 27 Jul, 2021 | Sold | $445,000 | MRED MLS |
| 19 Jun, 2021 | Under contract | $450,000 | MRED MLS |
| 9 Jun, 2021 | Listed for sale | $450,000 | MRED MLS |
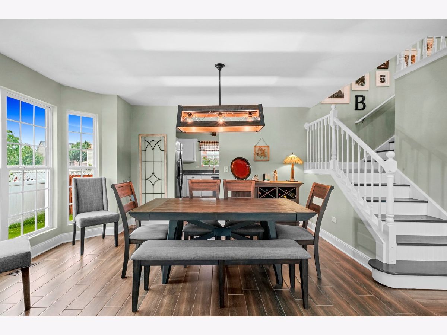
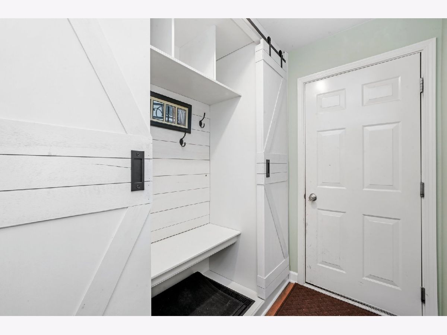
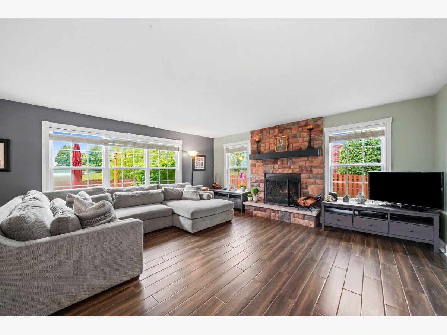
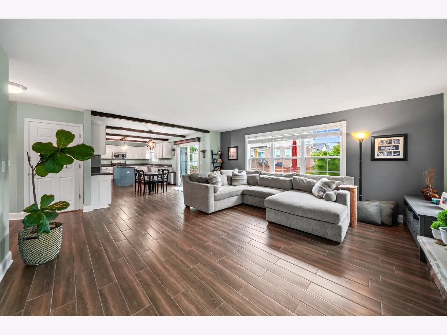
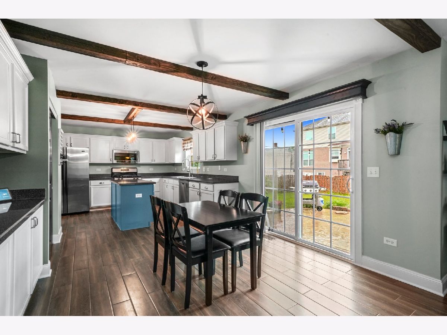
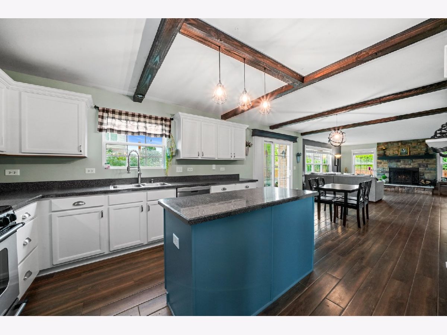
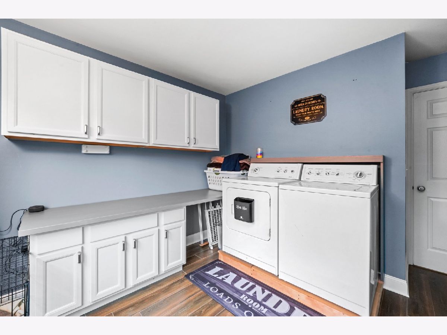
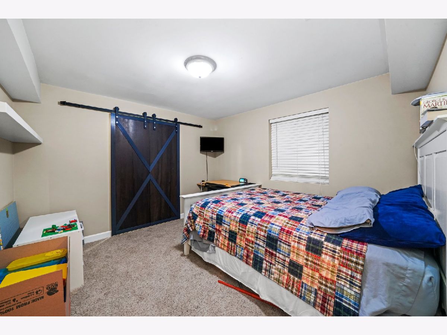
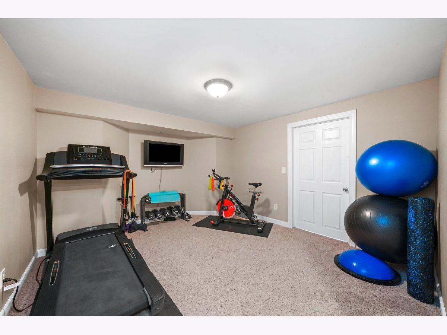
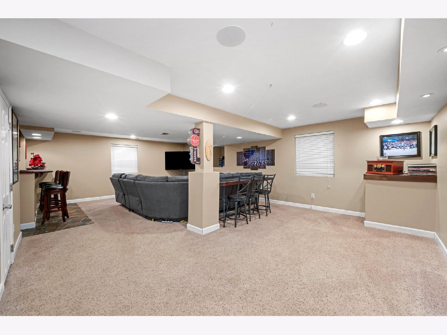
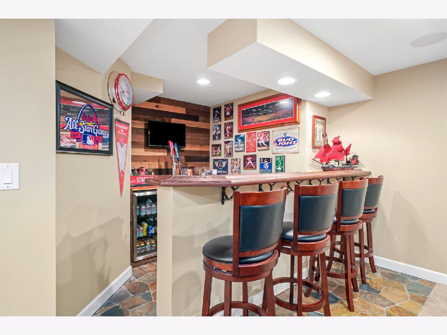
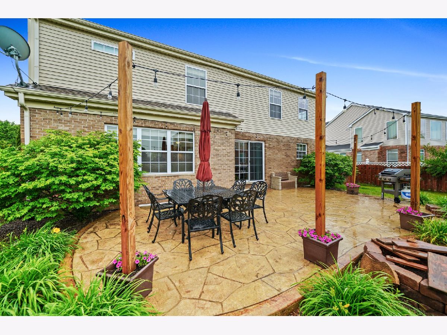
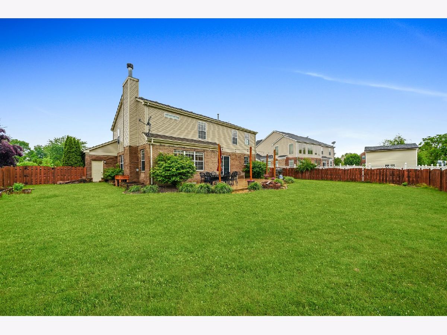
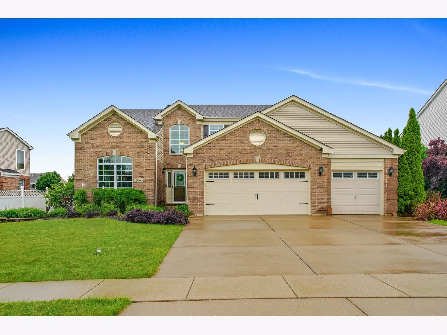
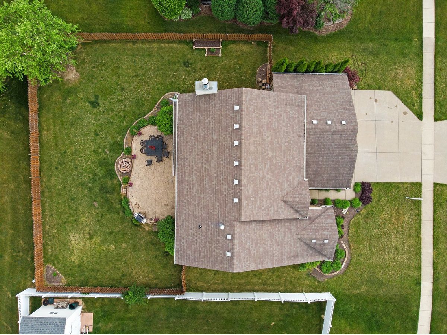
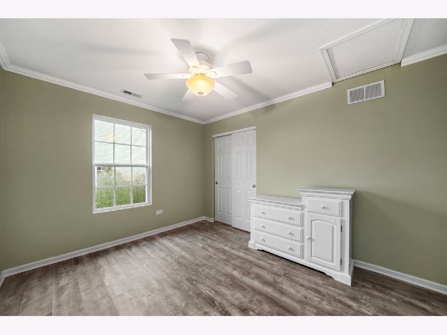
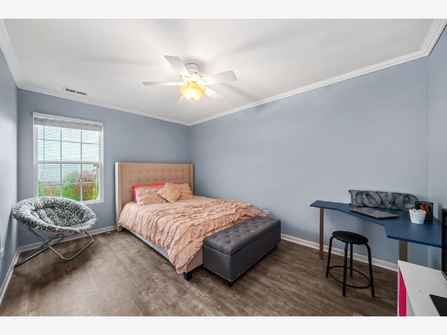
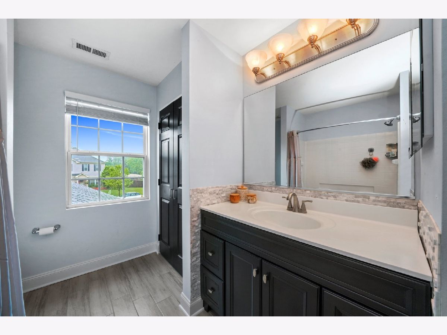
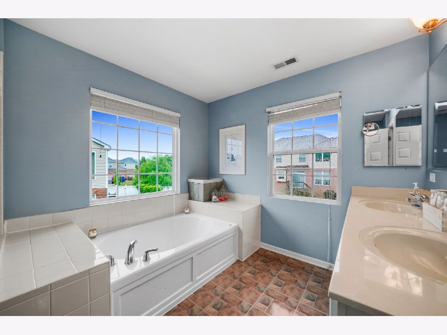
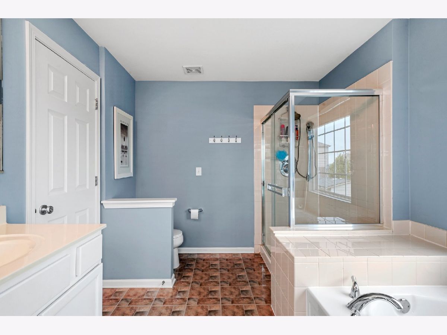
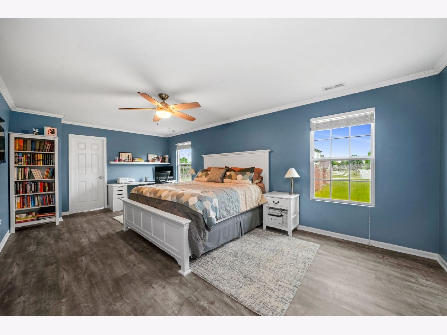
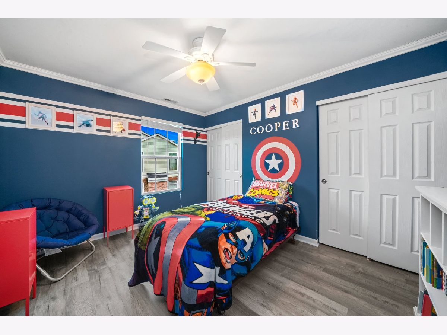
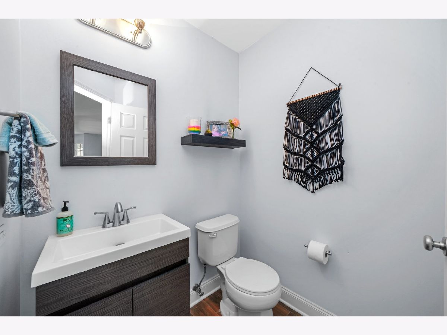
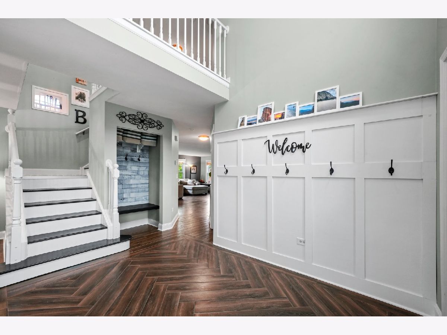
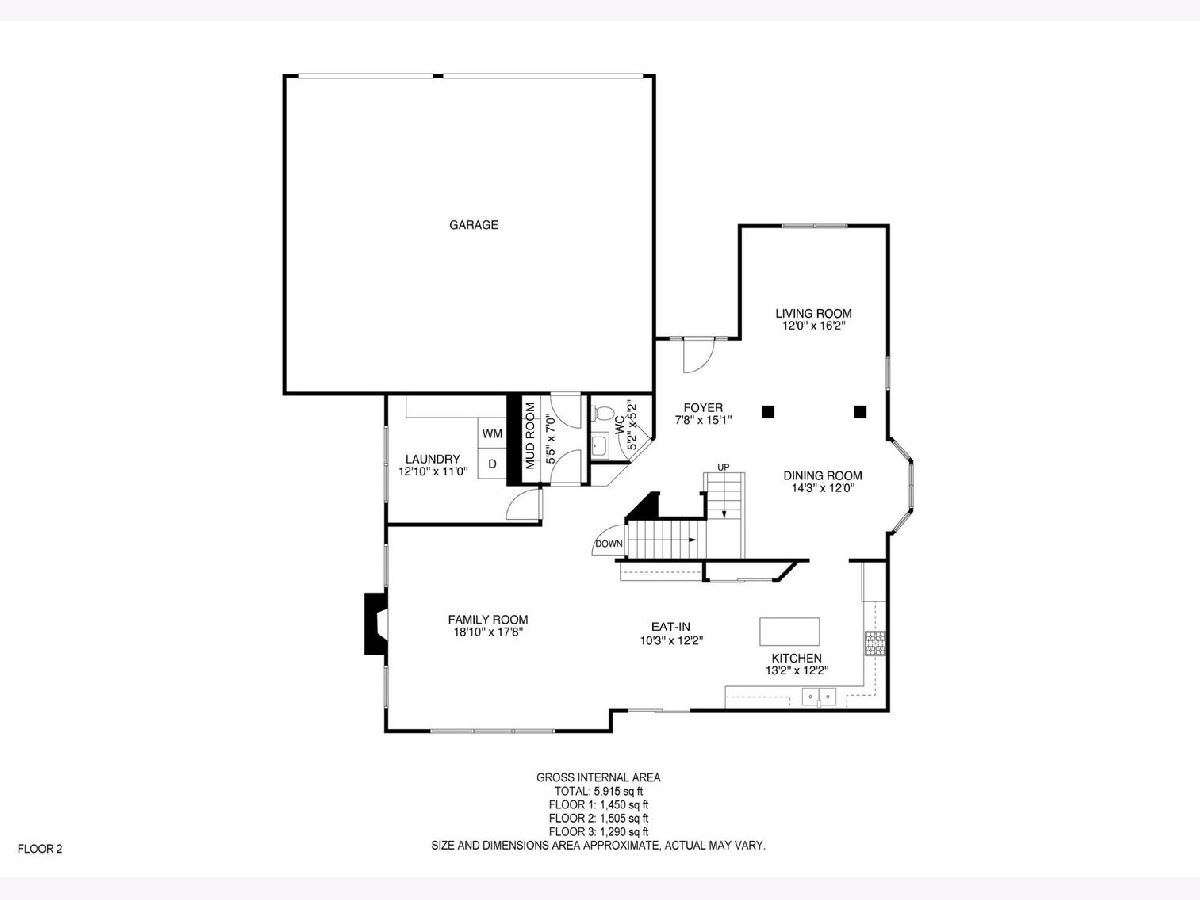
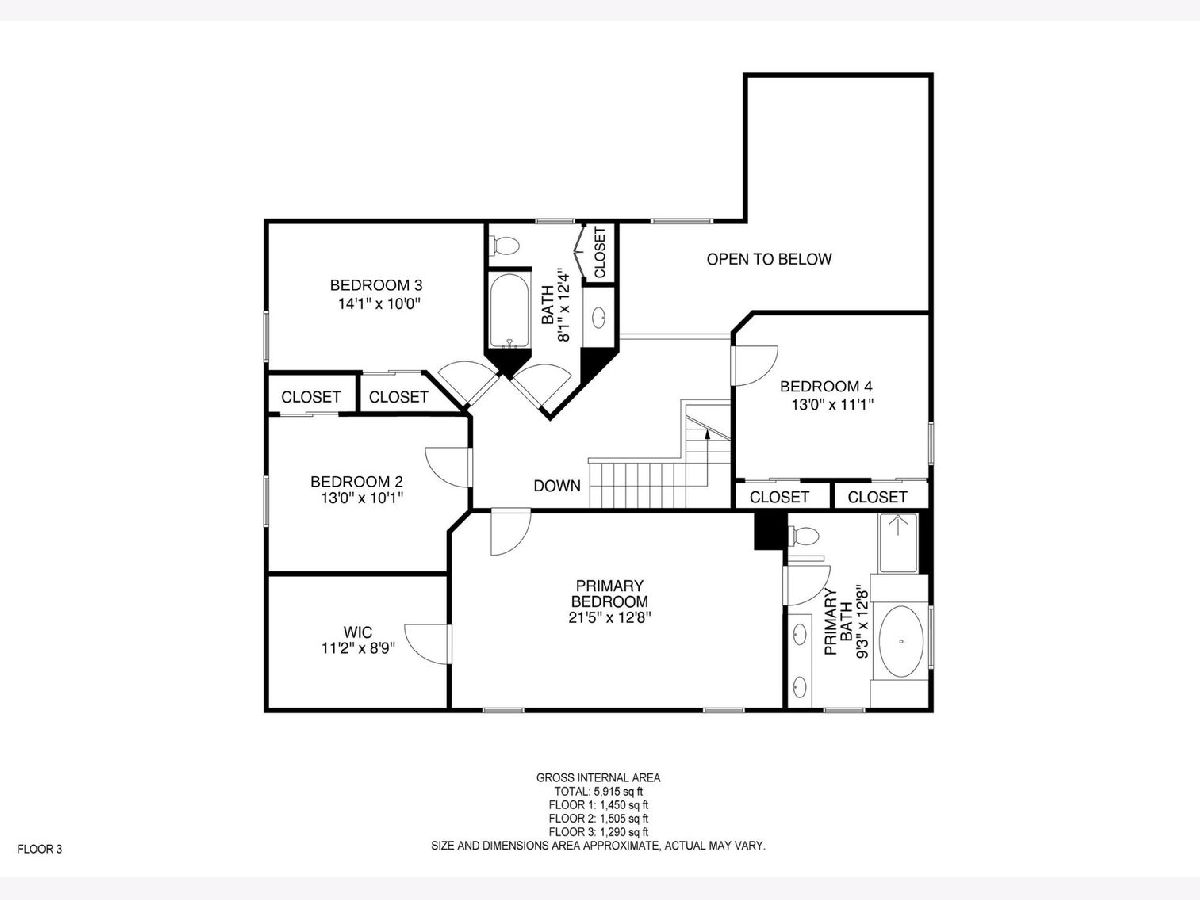
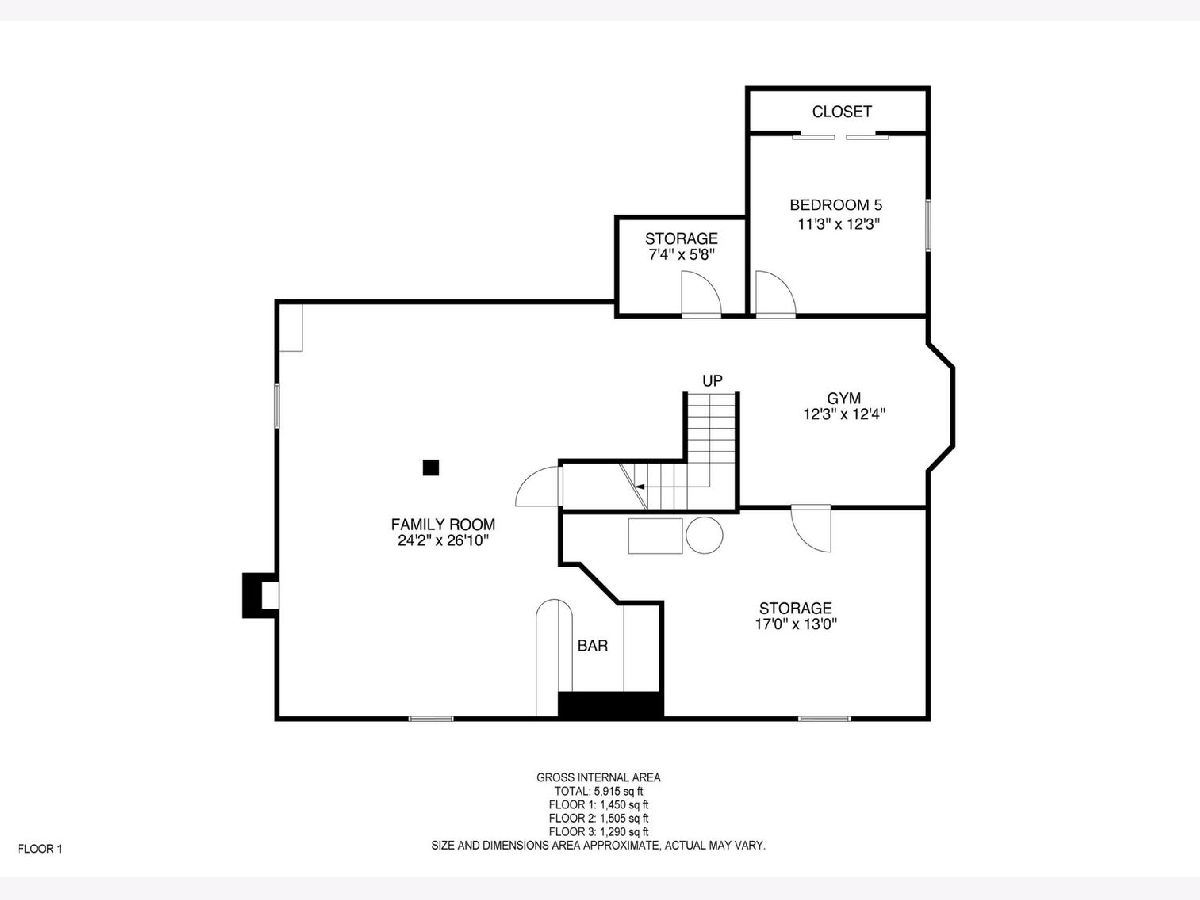
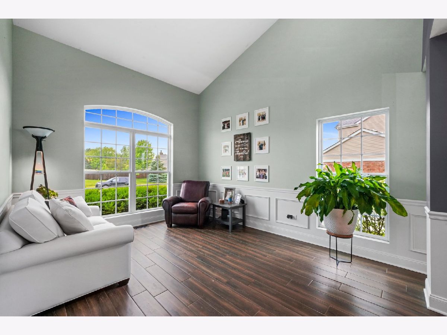
Room Specifics
Total Bedrooms: 5
Bedrooms Above Ground: 4
Bedrooms Below Ground: 1
Dimensions: —
Floor Type: Vinyl
Dimensions: —
Floor Type: Vinyl
Dimensions: —
Floor Type: Vinyl
Dimensions: —
Floor Type: —
Full Bathrooms: 3
Bathroom Amenities: Separate Shower,Double Sink,Soaking Tub
Bathroom in Basement: 0
Rooms: Bedroom 5,Exercise Room,Family Room,Mud Room
Basement Description: Finished
Other Specifics
| 3 | |
| — | |
| Concrete | |
| Stamped Concrete Patio, Fire Pit | |
| Fenced Yard | |
| 130 X 82 | |
| — | |
| Full | |
| Vaulted/Cathedral Ceilings, Hardwood Floors, First Floor Laundry, Walk-In Closet(s), Beamed Ceilings | |
| Range, Microwave, Dishwasher, Refrigerator, Washer, Dryer, Disposal | |
| Not in DB | |
| Curbs, Sidewalks, Street Lights, Street Paved | |
| — | |
| — | |
| Wood Burning, Gas Starter |
Tax History
| Year | Property Taxes |
|---|---|
| 2021 | $9,264 |
Contact Agent
Nearby Similar Homes
Nearby Sold Comparables
Contact Agent
Listing Provided By
Berkshire Hathaway HomeServices Chicago

