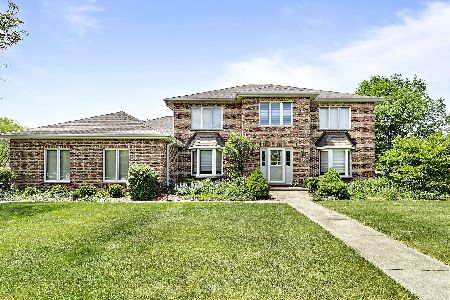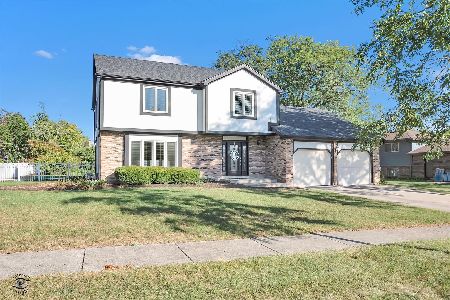206 Washington Parkway, Frankfort, Illinois 60423
$410,000
|
Sold
|
|
| Status: | Closed |
| Sqft: | 2,200 |
| Cost/Sqft: | $191 |
| Beds: | 5 |
| Baths: | 3 |
| Year Built: | 1995 |
| Property Taxes: | $10,267 |
| Days On Market: | 1582 |
| Lot Size: | 0,33 |
Description
Beautiful 5 bedroom home now available in the heart of Frankfort!! Nestled in the desirable Brookside II subdivision; this location is minutes from Downtown Frankfort, numerous parks, excellent schools and so much more! Professionally landscaped; the exterior offers great curb appeal, a 3 car garage, cozy front porch and a large backyard with patio. Step inside to the 2200 square foot interior which features a related living option, neutral decor, and large room sizes. The main floor has been freshly painted and hosts a two story foyer, formal living room/dining room, a family room with brick fireplace, and a custom kitchen. To be enjoyed in the kitchen are new stainless steel appliances (2020), granite countertops, and a sun-filled dinette. Completing the main floor are a laundry room, full bathroom, and a bedroom. On the second floor are 4 bedrooms and 2 full bathrooms; including a master suite with a walk-in closet. Additional features include a full unfinished basement, whole house generator, and a new roof in 2013. This home has been well maintained and will not last long!!
Property Specifics
| Single Family | |
| — | |
| — | |
| 1995 | |
| Full | |
| — | |
| No | |
| 0.33 |
| Will | |
| Brookside Ii | |
| 0 / Not Applicable | |
| None | |
| Public,Community Well | |
| Public Sewer | |
| 11223710 | |
| 1909213060170000 |
Nearby Schools
| NAME: | DISTRICT: | DISTANCE: | |
|---|---|---|---|
|
High School
Lincoln-way East High School |
210 | Not in DB | |
Property History
| DATE: | EVENT: | PRICE: | SOURCE: |
|---|---|---|---|
| 27 Oct, 2021 | Sold | $410,000 | MRED MLS |
| 27 Sep, 2021 | Under contract | $419,900 | MRED MLS |
| 20 Sep, 2021 | Listed for sale | $419,900 | MRED MLS |
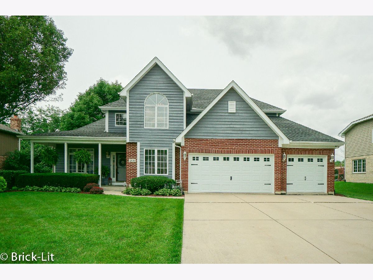
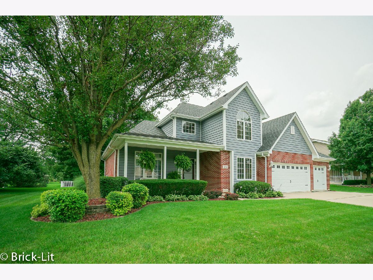
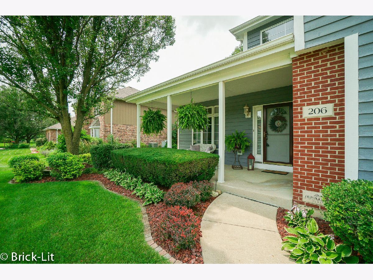
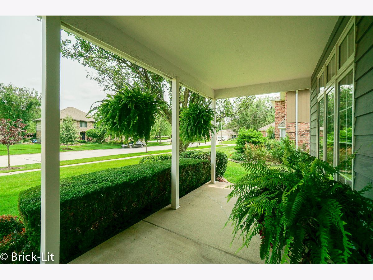
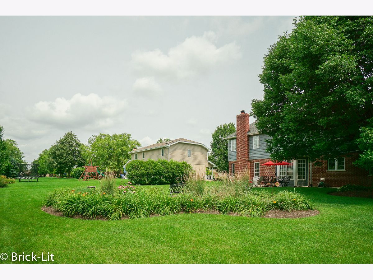
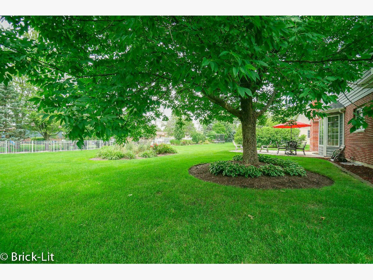
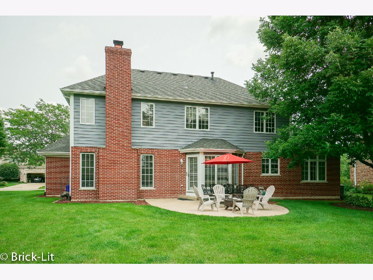
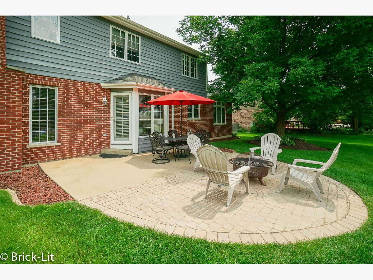
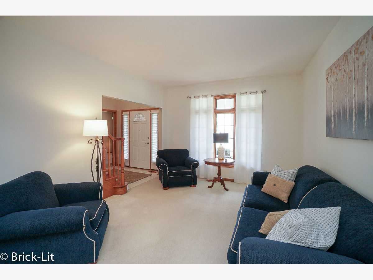
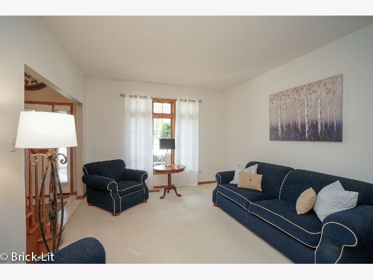
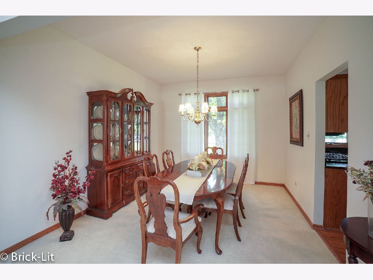
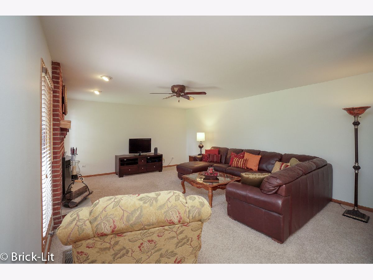
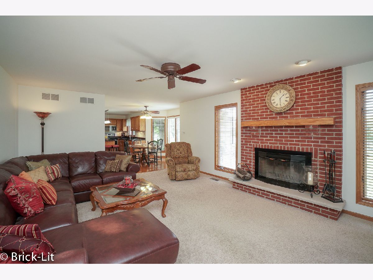
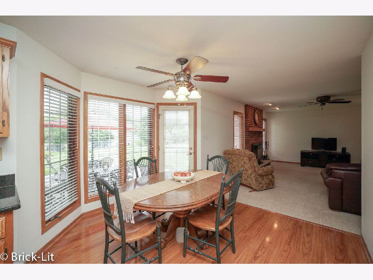
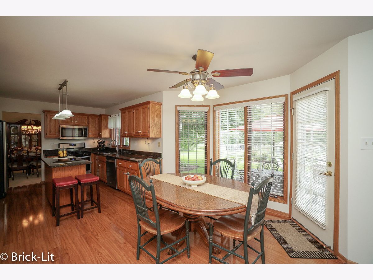
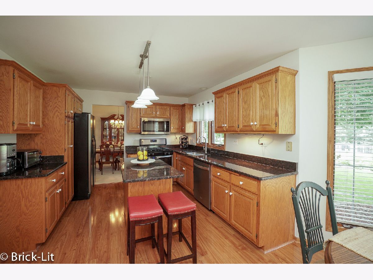
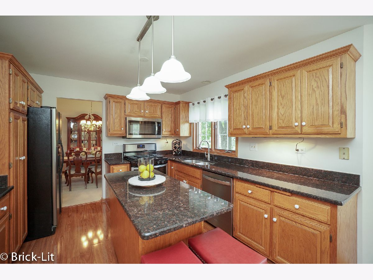
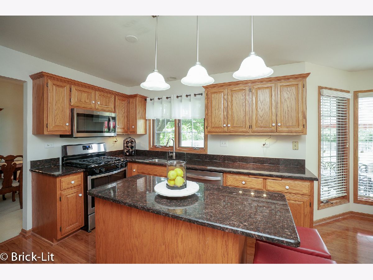
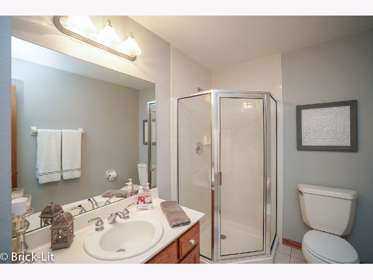
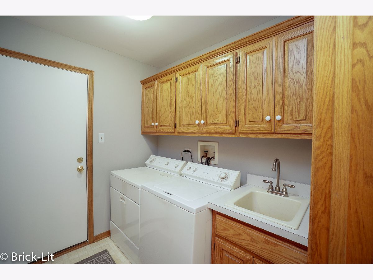
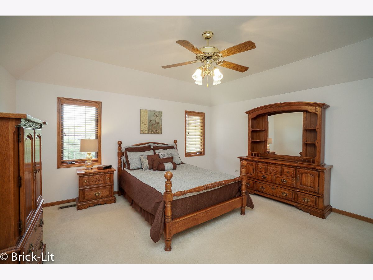
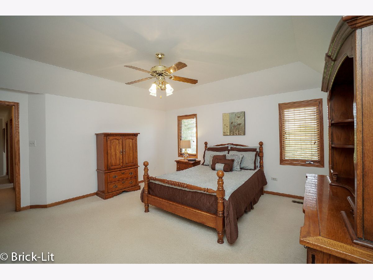
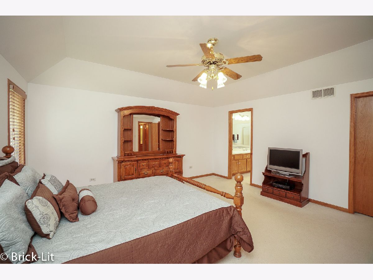
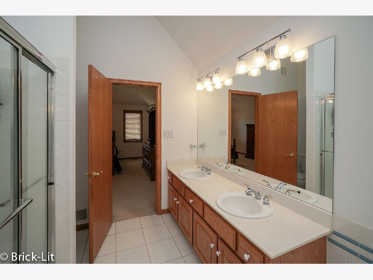
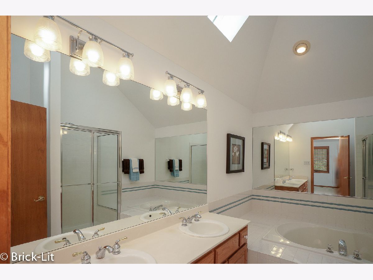
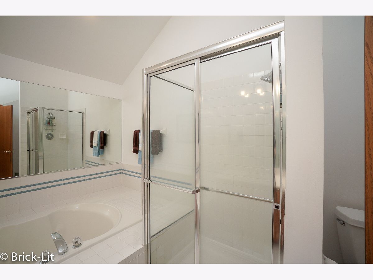
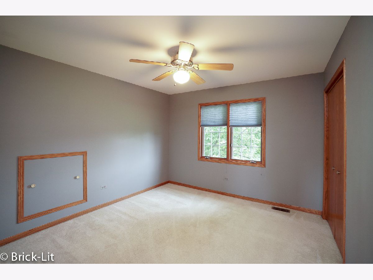
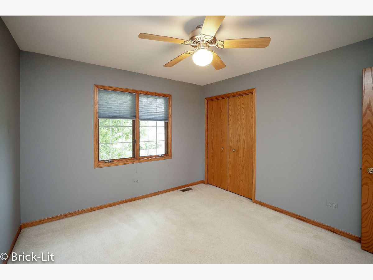
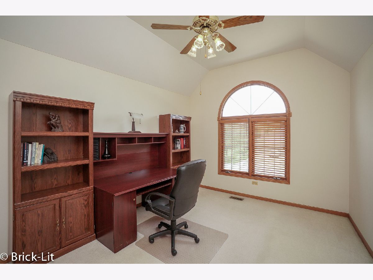
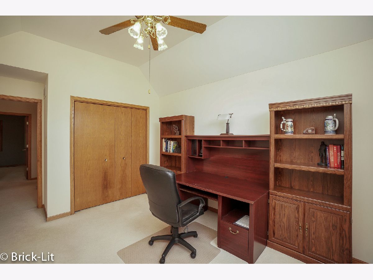
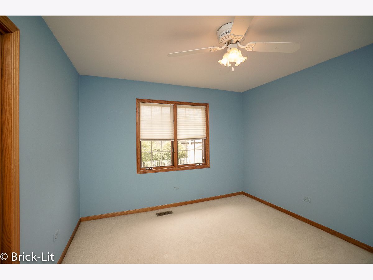
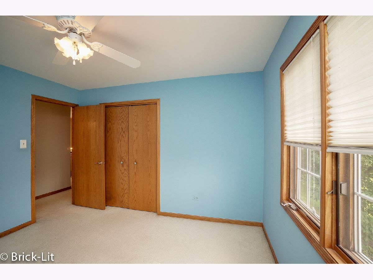
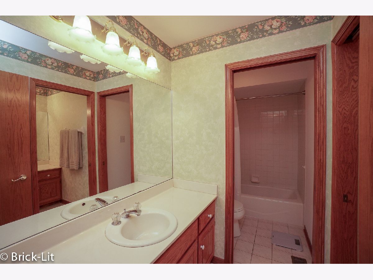
Room Specifics
Total Bedrooms: 5
Bedrooms Above Ground: 5
Bedrooms Below Ground: 0
Dimensions: —
Floor Type: Carpet
Dimensions: —
Floor Type: Carpet
Dimensions: —
Floor Type: Carpet
Dimensions: —
Floor Type: —
Full Bathrooms: 3
Bathroom Amenities: Separate Shower,Double Sink,Soaking Tub
Bathroom in Basement: 0
Rooms: Bedroom 5,Eating Area
Basement Description: Unfinished
Other Specifics
| 3 | |
| Concrete Perimeter | |
| Concrete | |
| Patio, Porch, Brick Paver Patio | |
| Landscaped,Mature Trees | |
| 91X149X90X149 | |
| Unfinished | |
| Full | |
| Vaulted/Cathedral Ceilings, Wood Laminate Floors, First Floor Bedroom, In-Law Arrangement, First Floor Laundry, First Floor Full Bath, Walk-In Closet(s), Ceiling - 9 Foot, Granite Counters | |
| Range, Microwave, Dishwasher, Refrigerator, Washer, Dryer, Stainless Steel Appliance(s) | |
| Not in DB | |
| Curbs, Sidewalks, Street Lights, Street Paved | |
| — | |
| — | |
| Wood Burning, Gas Starter |
Tax History
| Year | Property Taxes |
|---|---|
| 2021 | $10,267 |
Contact Agent
Nearby Similar Homes
Nearby Sold Comparables
Contact Agent
Listing Provided By
Lincoln-Way Realty, Inc




