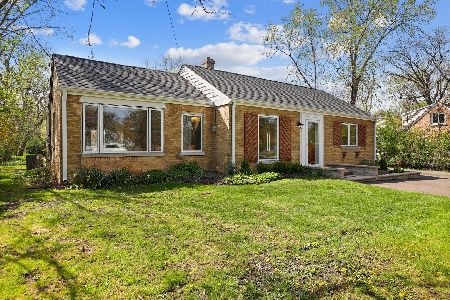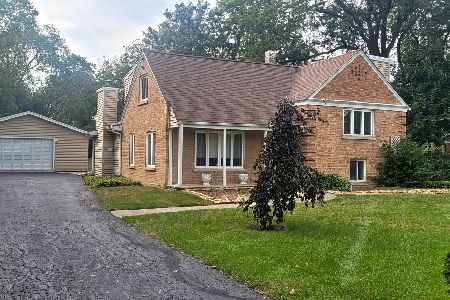206 Wheeling Road, Prospect Heights, Illinois 60070
$425,000
|
Sold
|
|
| Status: | Closed |
| Sqft: | 1,400 |
| Cost/Sqft: | $304 |
| Beds: | 3 |
| Baths: | 2 |
| Year Built: | 1941 |
| Property Taxes: | $9,429 |
| Days On Market: | 646 |
| Lot Size: | 0,64 |
Description
YOU'VE FOUND THE ONE! ~ Beautifully updated/upgraded brick ranch in the award winning John Hersey High School District! The entire home was remodeled in 2019... truly nothing to do but move in! Gorgeous hardwood flooring, neutral paint, and tons of natural light throughout the home. The combined family/dining room is accented by a vaulted & beamed ceiling, and features a cozy brick fireplace and a wall of windows that bathe the room in natural sunlight. Stunning kitchen boasting granite countertops, tile backsplash, stainless steel appliances, and ceramic flooring. The laundry/utility room is conveniently located off of the kitchen. The spacious living room provides a separate area to spend time. Off of the living room you'll find the 2nd and 3rd bedrooms, which share access to the full hall bath. On the other side of the home is a separate private wing with the owner's suite, featuring a vaulted ceiling and a brick accent wall, plus a private en suite bath with a huge step-in shower. Outside, the private tree-lined backyard is the home's best kept secret! Enjoy peace and privacy on over half an acre! The backyard includes a paver patio and a firepit - perfect for relaxing among nature, or for hosting friends and family! With east facing exposure, per the seller: "the sun sets over the backyard and as it gets dark, the backyard fills with fireflies - it's absolutely magical"! Detached two-car garage with new driveway, plus a large garden shed for additional storage. Great location, just minutes to shopping, dining, entertainment, and any other amenity you could want. Less than a five minute drive to the Metra. Don't miss this one... WELCOME HOME!!!
Property Specifics
| Single Family | |
| — | |
| — | |
| 1941 | |
| — | |
| — | |
| No | |
| 0.64 |
| Cook | |
| Smith And Dawsons | |
| 0 / Not Applicable | |
| — | |
| — | |
| — | |
| 12025505 | |
| 03224170060000 |
Nearby Schools
| NAME: | DISTRICT: | DISTANCE: | |
|---|---|---|---|
|
Middle School
Macarthur Middle School |
23 | Not in DB | |
|
High School
John Hersey High School |
214 | Not in DB | |
Property History
| DATE: | EVENT: | PRICE: | SOURCE: |
|---|---|---|---|
| 23 Oct, 2014 | Sold | $255,000 | MRED MLS |
| 14 Aug, 2014 | Under contract | $274,300 | MRED MLS |
| 22 Jul, 2014 | Listed for sale | $274,300 | MRED MLS |
| 19 Mar, 2016 | Sold | $176,599 | MRED MLS |
| 16 Feb, 2016 | Under contract | $168,300 | MRED MLS |
| — | Last price change | $178,300 | MRED MLS |
| 15 Oct, 2015 | Listed for sale | $198,300 | MRED MLS |
| 10 Jun, 2021 | Sold | $360,000 | MRED MLS |
| 1 May, 2021 | Under contract | $348,000 | MRED MLS |
| 29 Apr, 2021 | Listed for sale | $348,000 | MRED MLS |
| 24 May, 2024 | Sold | $425,000 | MRED MLS |
| 22 Apr, 2024 | Under contract | $424,900 | MRED MLS |
| 10 Apr, 2024 | Listed for sale | $424,900 | MRED MLS |
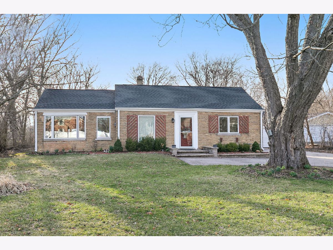
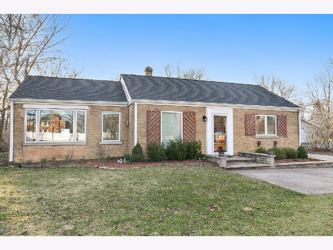
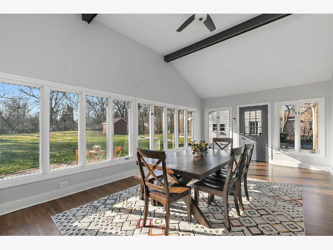
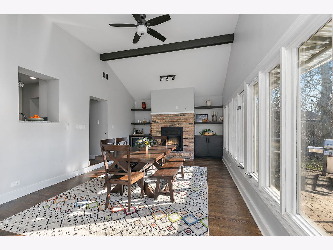
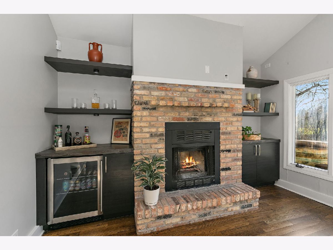
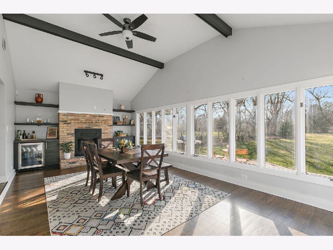
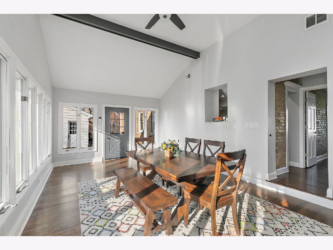
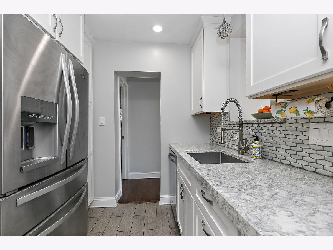
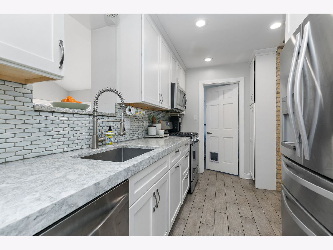
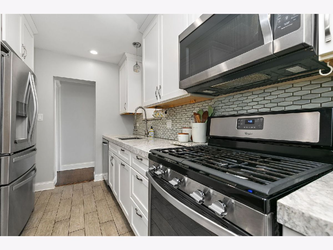
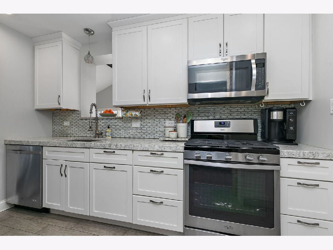
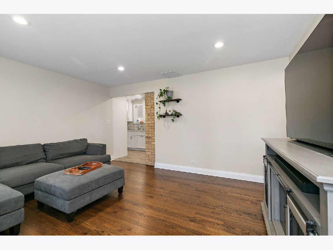
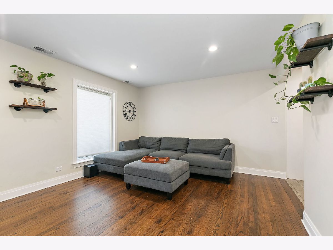
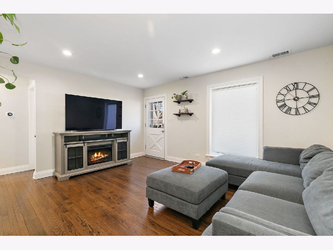
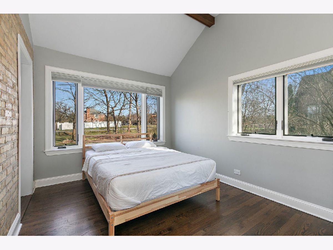
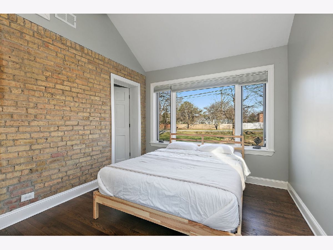
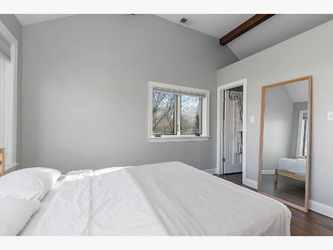
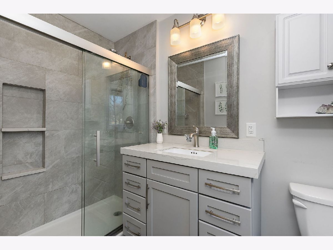
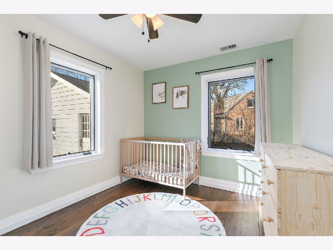
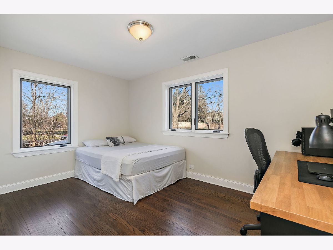
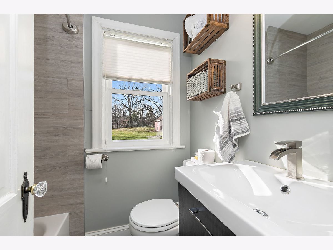
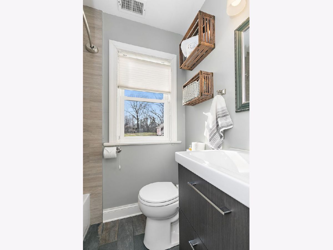
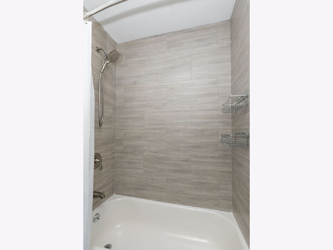
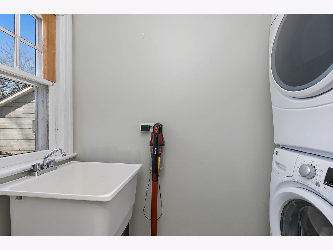
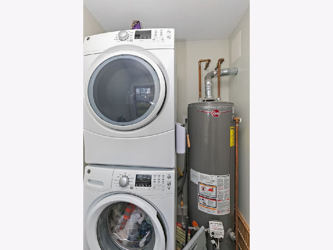
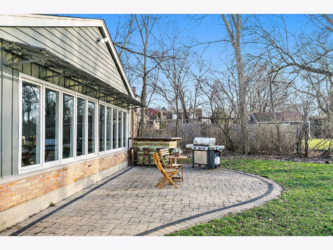
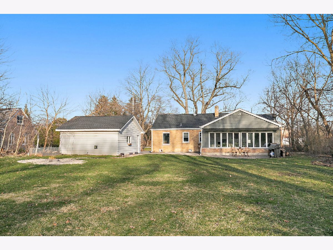
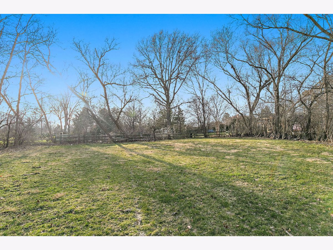
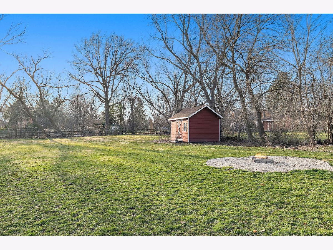
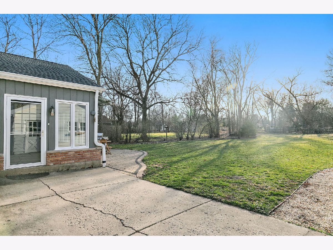
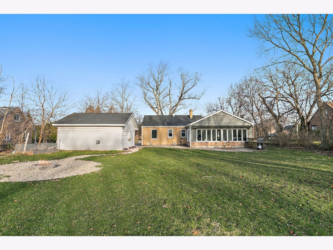
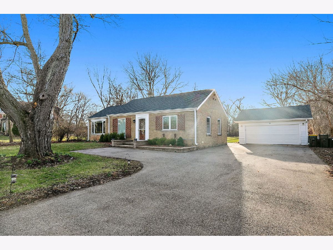
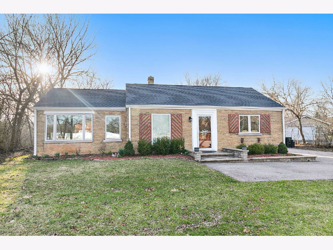
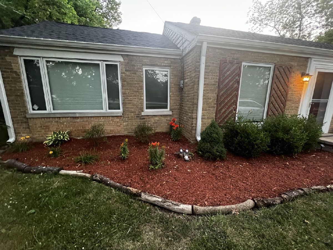
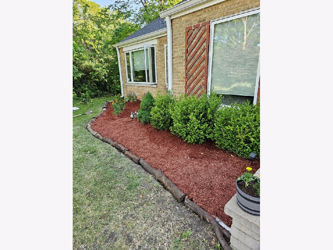


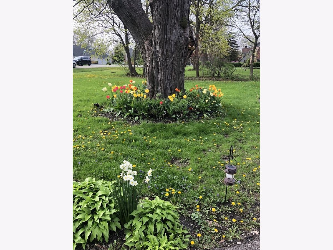
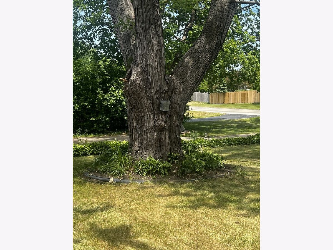

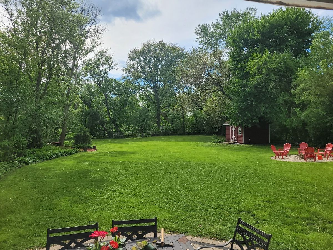
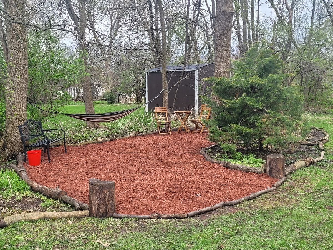
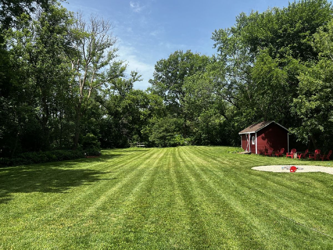
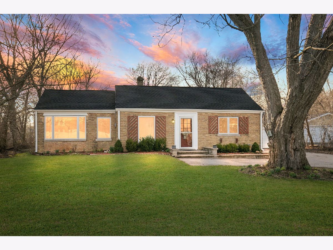
Room Specifics
Total Bedrooms: 3
Bedrooms Above Ground: 3
Bedrooms Below Ground: 0
Dimensions: —
Floor Type: —
Dimensions: —
Floor Type: —
Full Bathrooms: 2
Bathroom Amenities: Separate Shower,Soaking Tub
Bathroom in Basement: 0
Rooms: —
Basement Description: Crawl
Other Specifics
| 2 | |
| — | |
| Asphalt | |
| — | |
| — | |
| 27800 | |
| — | |
| — | |
| — | |
| — | |
| Not in DB | |
| — | |
| — | |
| — | |
| — |
Tax History
| Year | Property Taxes |
|---|---|
| 2014 | $3,172 |
| 2016 | $6,219 |
| 2021 | $7,137 |
| 2024 | $9,429 |
Contact Agent
Nearby Similar Homes
Nearby Sold Comparables
Contact Agent
Listing Provided By
Legacy Properties, A Sarah Leonard Company, LLC






