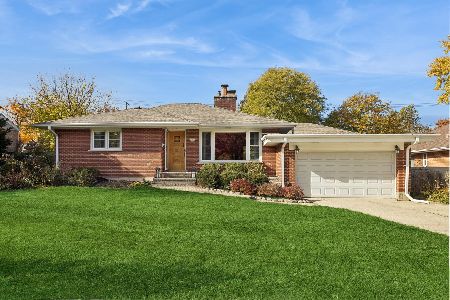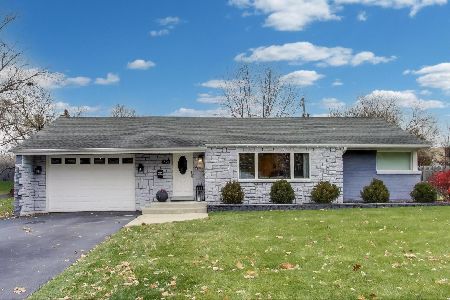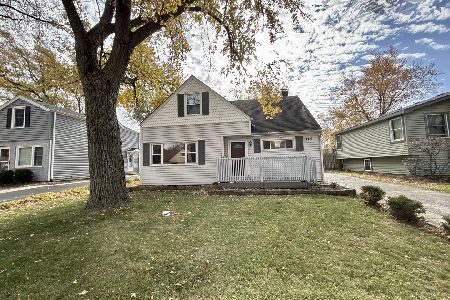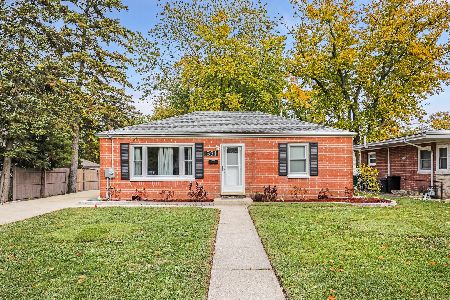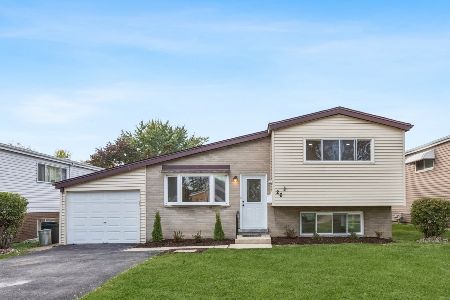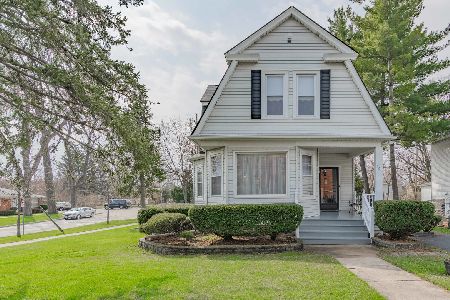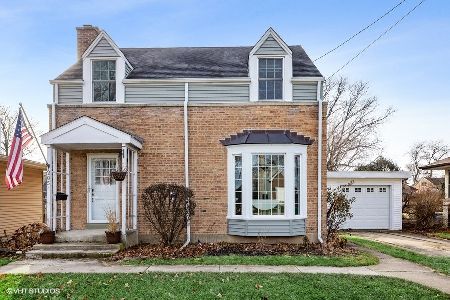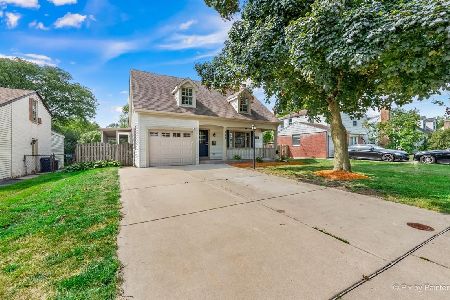206 Willow Street, Lombard, Illinois 60148
$445,000
|
Sold
|
|
| Status: | Closed |
| Sqft: | 2,900 |
| Cost/Sqft: | $155 |
| Beds: | 4 |
| Baths: | 4 |
| Year Built: | 2004 |
| Property Taxes: | $11,782 |
| Days On Market: | 4131 |
| Lot Size: | 0,00 |
Description
Fabulous in-town location with the Prairie Path in its backyard! Priced to sell! 9' ceilings on 1st floor with hardwood floors in the foyer, kitchen, eating area and powder room; Open concept kitchen, breakfast area, and family rm. The spacious family room and kitchen look out to the a beautiful brick paver patio with some built-in seating. Family room features a wood-burning fireplace with a gas-starter. 42" dark cherry-stained kitchen cabinets, Cambria quartz counter tops including island. Very large master bedroom suite is a perfect retreat with a perfect nook that makes for a nice office, sitting room, or baby nu.rsery Other bedrooms are spacious as well. Second floor laundry room. Finished basement, full bathroom, walk-in shower; Large storage room as well! Downtown Lombard is blossoming with new restaurants, stores; coming soon is a new microbrewery along with other new restaurants. Lombard is proud to have a brand new $10M Metra Station. Home and Location have so much to offer
Property Specifics
| Single Family | |
| — | |
| Traditional | |
| 2004 | |
| Full | |
| — | |
| No | |
| — |
| Du Page | |
| — | |
| 0 / Not Applicable | |
| None | |
| Lake Michigan | |
| Public Sewer | |
| 08737232 | |
| 0607402017 |
Nearby Schools
| NAME: | DISTRICT: | DISTANCE: | |
|---|---|---|---|
|
Grade School
Madison Elementary School |
44 | — | |
|
Middle School
Glenn Westlake Middle School |
44 | Not in DB | |
|
High School
Glenbard East High School |
87 | Not in DB | |
Property History
| DATE: | EVENT: | PRICE: | SOURCE: |
|---|---|---|---|
| 23 Oct, 2015 | Sold | $445,000 | MRED MLS |
| 16 Sep, 2015 | Under contract | $449,900 | MRED MLS |
| — | Last price change | $459,900 | MRED MLS |
| 25 Sep, 2014 | Listed for sale | $499,900 | MRED MLS |
Room Specifics
Total Bedrooms: 4
Bedrooms Above Ground: 4
Bedrooms Below Ground: 0
Dimensions: —
Floor Type: Carpet
Dimensions: —
Floor Type: Carpet
Dimensions: —
Floor Type: Carpet
Full Bathrooms: 4
Bathroom Amenities: Double Sink,Soaking Tub
Bathroom in Basement: 1
Rooms: Eating Area,Office,Recreation Room
Basement Description: Finished
Other Specifics
| 2 | |
| Concrete Perimeter | |
| Concrete | |
| Brick Paver Patio, Storms/Screens | |
| — | |
| 60 X 140 | |
| Unfinished | |
| Full | |
| Hardwood Floors, Second Floor Laundry | |
| Range, Microwave, Dishwasher, Refrigerator, Disposal, Trash Compactor, Stainless Steel Appliance(s) | |
| Not in DB | |
| Sidewalks, Street Lights, Street Paved | |
| — | |
| — | |
| Wood Burning, Gas Starter |
Tax History
| Year | Property Taxes |
|---|---|
| 2015 | $11,782 |
Contact Agent
Nearby Similar Homes
Nearby Sold Comparables
Contact Agent
Listing Provided By
Coldwell Banker Residential

