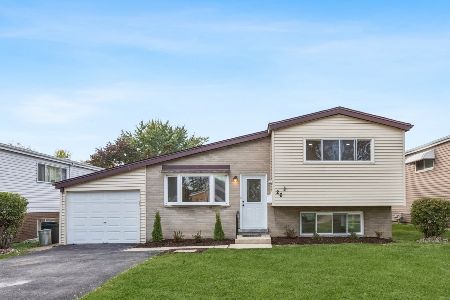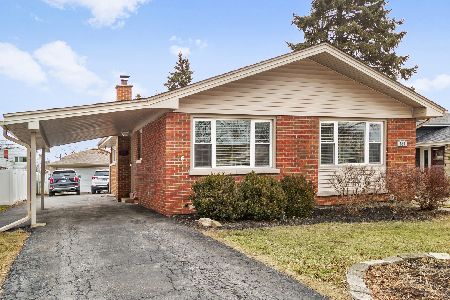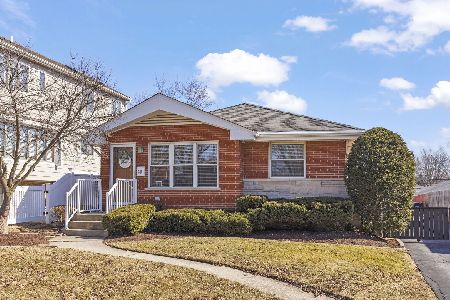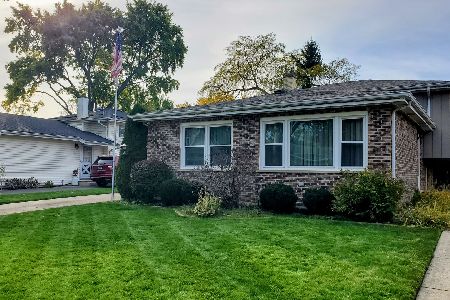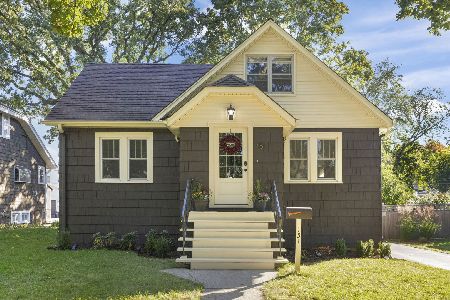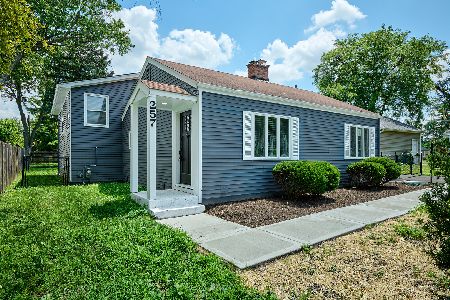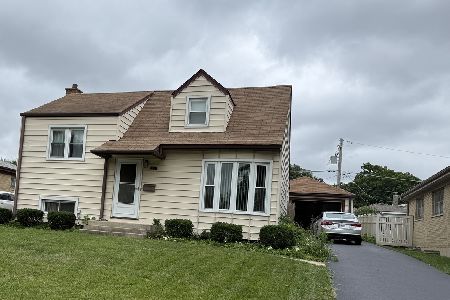206 Windsor Avenue, Lombard, Illinois 60148
$545,000
|
Sold
|
|
| Status: | Closed |
| Sqft: | 2,778 |
| Cost/Sqft: | $200 |
| Beds: | 4 |
| Baths: | 3 |
| Year Built: | 2018 |
| Property Taxes: | $0 |
| Days On Market: | 2608 |
| Lot Size: | 0,00 |
Description
NEW CONSTRUCTION READY NOW! Amazing new construction home by luxury home builder in sought-after Lombard! Gorgeous 2778 sq ft custom 2-story home with fabulous open floor plan features 4 bedrooms, 2.5 baths, 2-car garage, gourmet island kitchen with pantry and breakfast area, formal dining room, large open great room with fireplace, private first floor den with French door, and full basement with rough-in for future expansion. Kitchen with pro stainless steel appliance package, walk-in pantry, island breakfast bar counter, and furniture-finished cabinets. Master suite features stepped ceiling and master bath with soaking tub + separate shower; dual vanity in both baths. Luxury features include oversize trim, 9 foot first floor ceilings, designer hardware, hardwood flooring on first floor, recessed can lighting, ceramic in laundry and baths, granite counters, and more. Private home site backs to Great Western Trail and is just steps to downtown and train!
Property Specifics
| Single Family | |
| — | |
| — | |
| 2018 | |
| Full | |
| TUSCAN | |
| No | |
| — |
| Du Page | |
| — | |
| 0 / Not Applicable | |
| None | |
| Public | |
| Public Sewer | |
| 10169050 | |
| 0605323015 |
Nearby Schools
| NAME: | DISTRICT: | DISTANCE: | |
|---|---|---|---|
|
Grade School
Pleasant Lane Elementary School |
44 | — | |
|
Middle School
Glenn Westlake Middle School |
44 | Not in DB | |
|
High School
Glenbard East High School |
87 | Not in DB | |
Property History
| DATE: | EVENT: | PRICE: | SOURCE: |
|---|---|---|---|
| 28 Feb, 2019 | Sold | $545,000 | MRED MLS |
| 15 Jan, 2019 | Under contract | $555,900 | MRED MLS |
| 9 Jan, 2019 | Listed for sale | $555,900 | MRED MLS |
Room Specifics
Total Bedrooms: 4
Bedrooms Above Ground: 4
Bedrooms Below Ground: 0
Dimensions: —
Floor Type: Carpet
Dimensions: —
Floor Type: Carpet
Dimensions: —
Floor Type: Carpet
Full Bathrooms: 3
Bathroom Amenities: Separate Shower,Double Sink,Soaking Tub
Bathroom in Basement: 0
Rooms: Mud Room,Den,Loft
Basement Description: Unfinished,Bathroom Rough-In
Other Specifics
| 2 | |
| Concrete Perimeter | |
| Asphalt | |
| Porch | |
| — | |
| 60 X 125 | |
| — | |
| Full | |
| Hardwood Floors, First Floor Laundry | |
| Range, Microwave, Dishwasher, Refrigerator, Disposal, Stainless Steel Appliance(s) | |
| Not in DB | |
| Tennis Courts, Sidewalks, Street Lights, Street Paved | |
| — | |
| — | |
| — |
Tax History
| Year | Property Taxes |
|---|
Contact Agent
Nearby Similar Homes
Nearby Sold Comparables
Contact Agent
Listing Provided By
Chris Naatz

