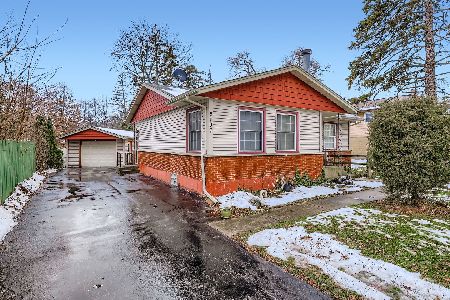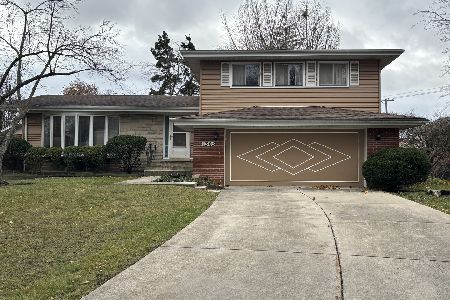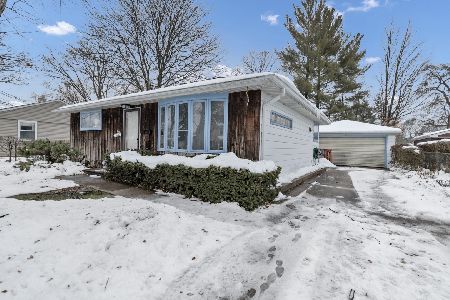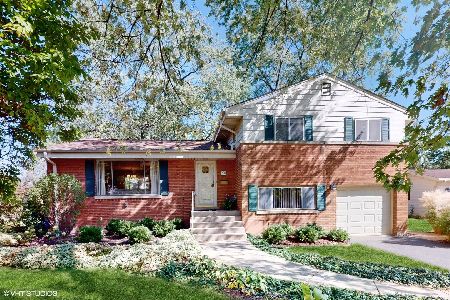206 Yale Avenue, Arlington Heights, Illinois 60005
$400,000
|
Sold
|
|
| Status: | Closed |
| Sqft: | 1,555 |
| Cost/Sqft: | $257 |
| Beds: | 4 |
| Baths: | 2 |
| Year Built: | 1959 |
| Property Taxes: | $7,115 |
| Days On Market: | 1465 |
| Lot Size: | 0,00 |
Description
Opportunity for a 4 Bedroom, 2 Full bath home with a 2.5-car garage. This is a great layout offering many options with three bedrooms upstairs and a 4th bedroom with a large closet on main floor that could be used as home office. This home offers hardwood floors throughout the living, dining and bedrooms. The nice size eat-in kitchen has granite counters. The living room is airy and well- lit with its vaulted ceiling and welcoming access to the patio. The patio overlooks a beautiful yard that is extra wide in the back, providing plenty of land for entertaining, activities or gardening. The lower level is bright with above grade windows and has a spacious laundry room that provides plenty of storage, with its walk out access to the driveway and garage, it works well as a mudroom. This home has been lovingly maintained for years and has a newer roof, Fall 2021. All this and just blocks from schools, parks, pool, tennis courts and all downtown AH has to offer including dining, train, shopping and entertainment.
Property Specifics
| Single Family | |
| — | |
| Tri-Level | |
| 1959 | |
| Walkout | |
| — | |
| No | |
| — |
| Cook | |
| — | |
| — / Not Applicable | |
| None | |
| Lake Michigan | |
| Public Sewer | |
| 11307631 | |
| 03311030220000 |
Nearby Schools
| NAME: | DISTRICT: | DISTANCE: | |
|---|---|---|---|
|
Grade School
Westgate Elementary School |
25 | — | |
|
Middle School
South Middle School |
25 | Not in DB | |
|
High School
Rolling Meadows High School |
214 | Not in DB | |
Property History
| DATE: | EVENT: | PRICE: | SOURCE: |
|---|---|---|---|
| 4 Mar, 2022 | Sold | $400,000 | MRED MLS |
| 31 Jan, 2022 | Under contract | $400,000 | MRED MLS |
| 20 Jan, 2022 | Listed for sale | $400,000 | MRED MLS |
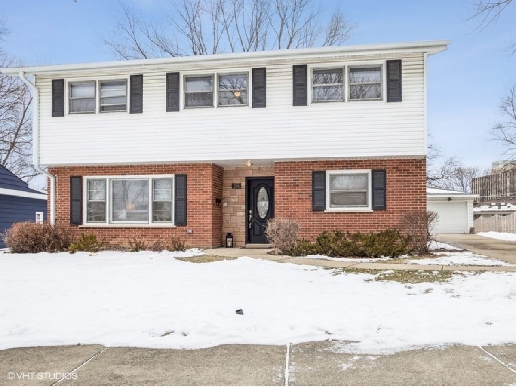
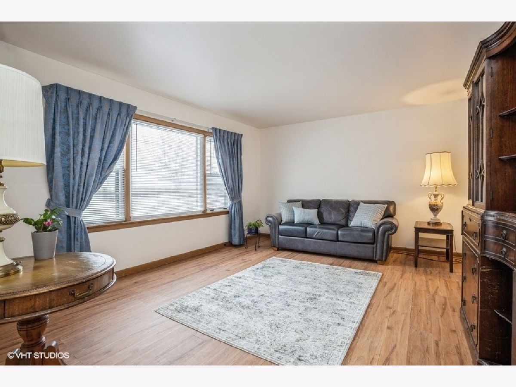
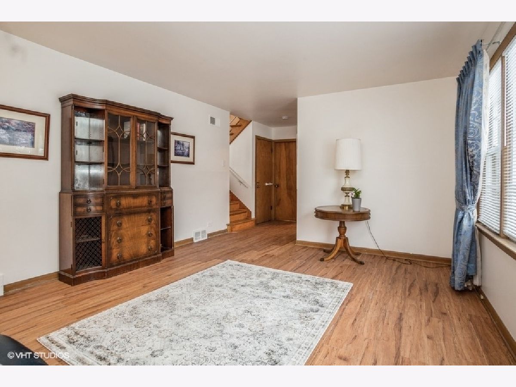
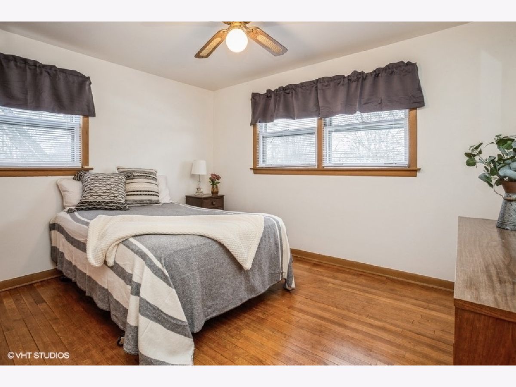
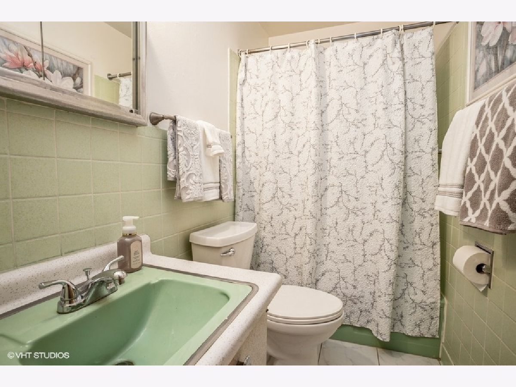
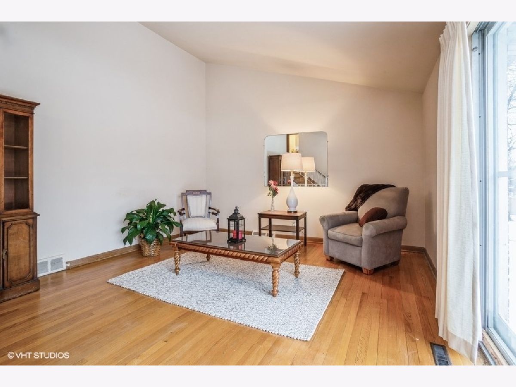
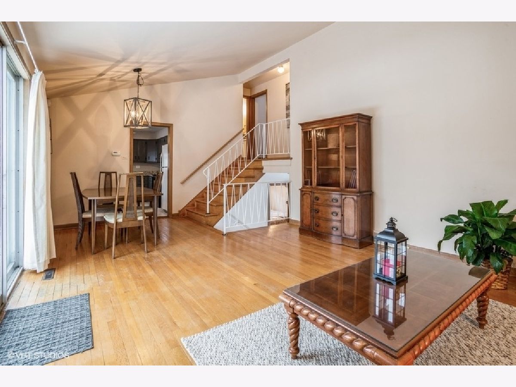
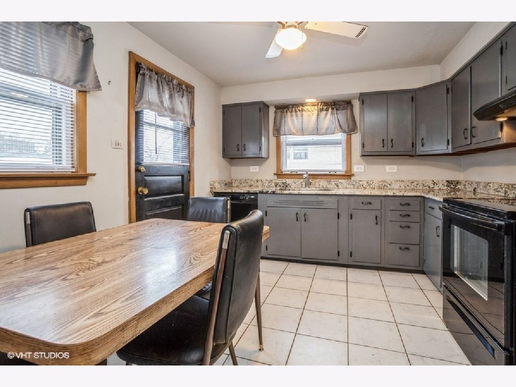
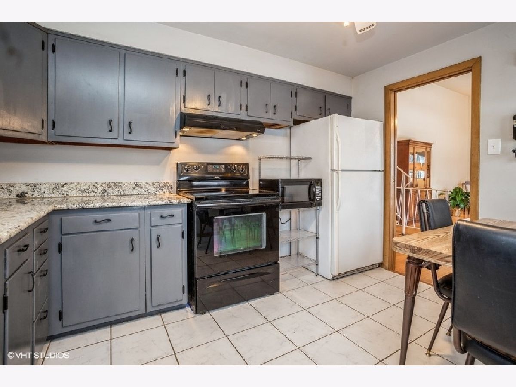
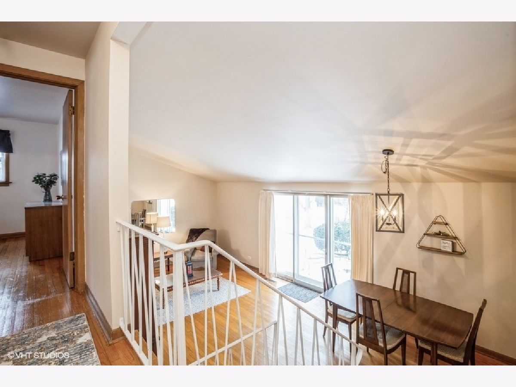
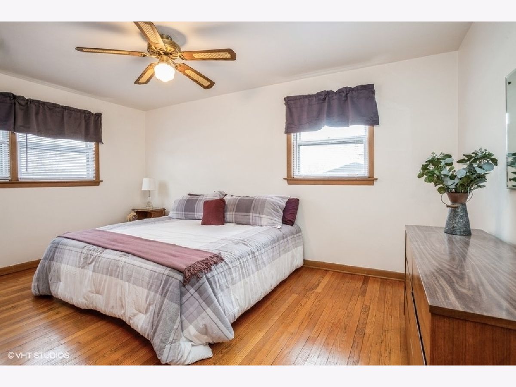
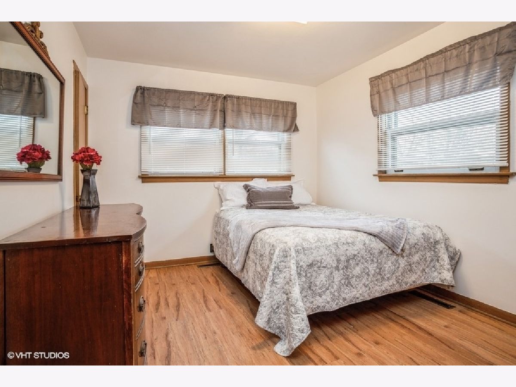
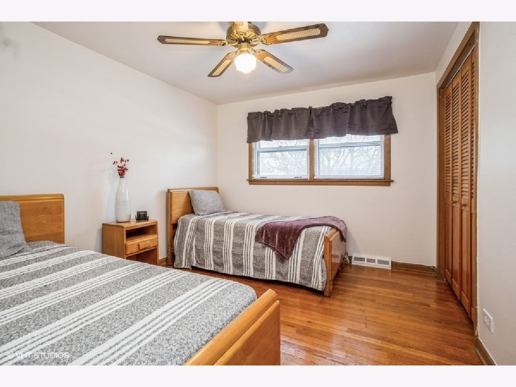
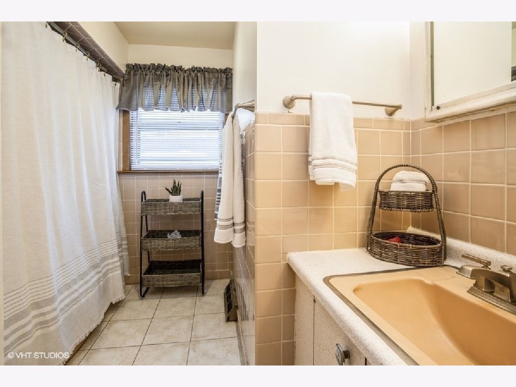
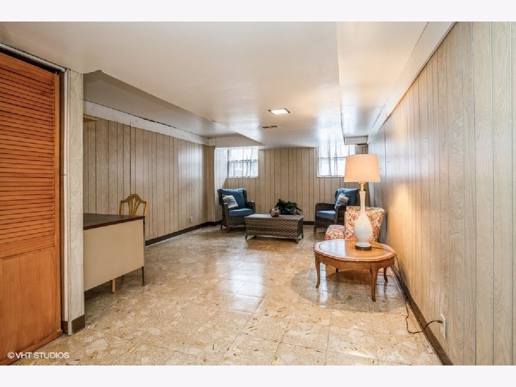
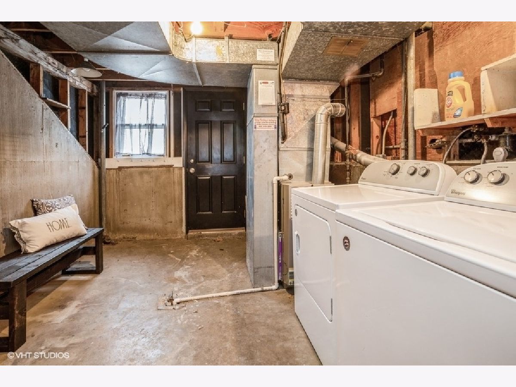
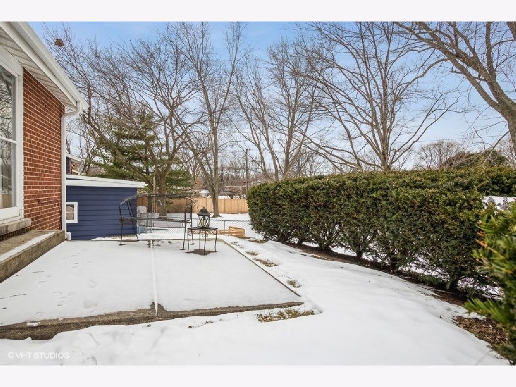
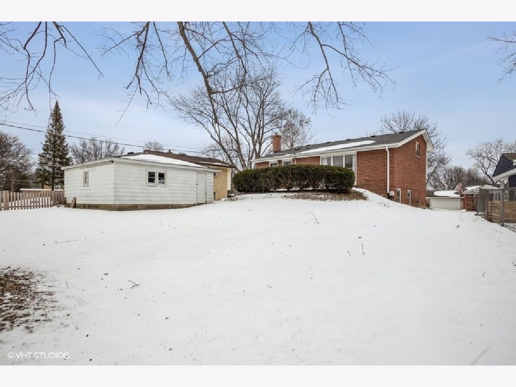
Room Specifics
Total Bedrooms: 4
Bedrooms Above Ground: 4
Bedrooms Below Ground: 0
Dimensions: —
Floor Type: Hardwood
Dimensions: —
Floor Type: Hardwood
Dimensions: —
Floor Type: Vinyl
Full Bathrooms: 2
Bathroom Amenities: —
Bathroom in Basement: 0
Rooms: Recreation Room
Basement Description: Unfinished
Other Specifics
| 2.5 | |
| Concrete Perimeter | |
| Concrete | |
| Patio | |
| — | |
| 61.8X144X86.7X142.7 | |
| — | |
| None | |
| Vaulted/Cathedral Ceilings, Hardwood Floors, First Floor Bedroom, Walk-In Closet(s) | |
| Range, Dishwasher, Refrigerator, Washer, Dryer | |
| Not in DB | |
| Park, Curbs, Sidewalks, Street Lights, Street Paved | |
| — | |
| — | |
| — |
Tax History
| Year | Property Taxes |
|---|---|
| 2022 | $7,115 |
Contact Agent
Nearby Similar Homes
Nearby Sold Comparables
Contact Agent
Listing Provided By
Berkshire Hathaway HomeServices Starck Real Estate


