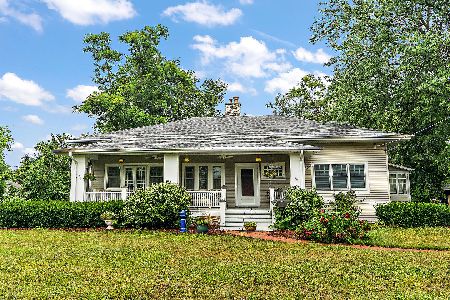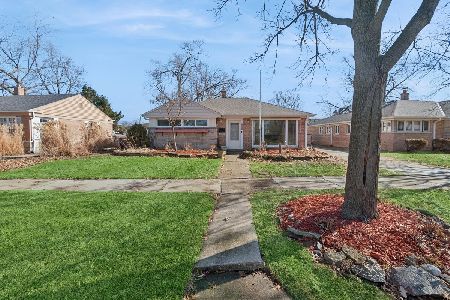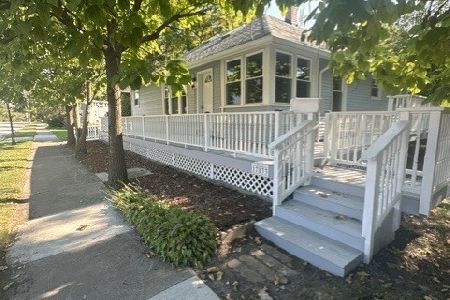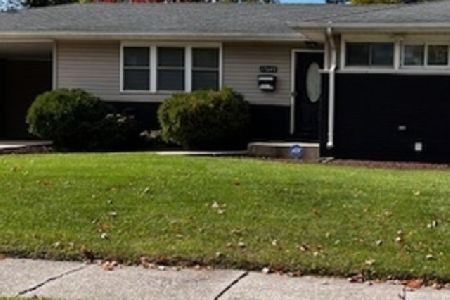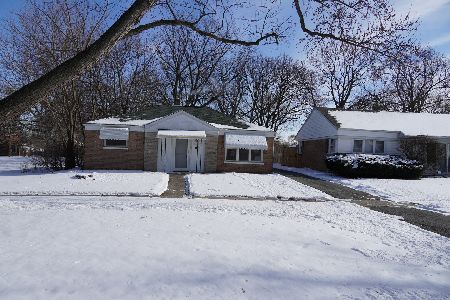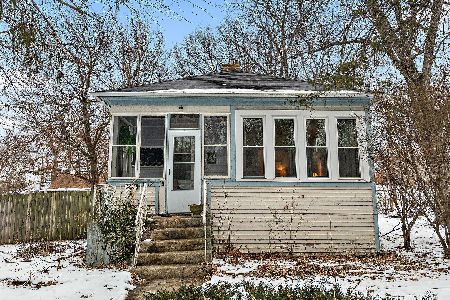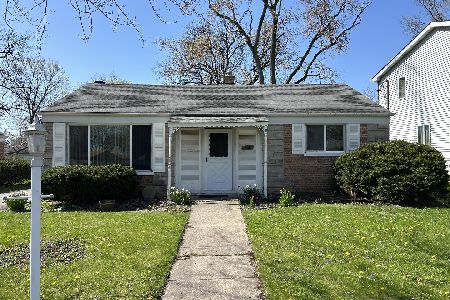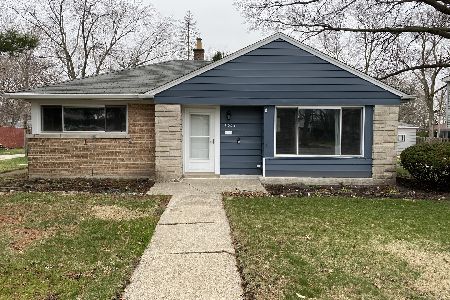2060 Hawthorne Road, Homewood, Illinois 60430
$334,900
|
Sold
|
|
| Status: | Closed |
| Sqft: | 2,737 |
| Cost/Sqft: | $122 |
| Beds: | 4 |
| Baths: | 3 |
| Year Built: | 1951 |
| Property Taxes: | $4,899 |
| Days On Market: | 546 |
| Lot Size: | 0,17 |
Description
You do not want to miss this 4 bedroom - 3 full bath brick home that has huge 3 car detached garage with plenty of storage. This home features and large kitchen with plenty of oak cabinets and corian countertops, full dining area and living room all with radiant tile heat. Home also has full tankless hot water system for the entire home. Full bath on this level off of living room. Also on the main level is a family room with radiant floor heat as well as forced heat Plus gas fireplace. Main level is fully Air Conditioned. Utility/Office room off family room. Then step into the main level primary main level suite with a full bath. 2nd level also features another primary bedroom with a full shared bathroom. Along with bedrooms 3 and 4. Then step up to the full unfinished attic ready for your touches or room for all of your storage. Hot water Radiant floor heat on main level. Baseboard hot water heat on second level. Central A/C on the main level, Air handler ready to be installed for the second level in attic. The detached 3 car garage has pull down stairs for more storage. You will not be dissapointed, book your showing now.
Property Specifics
| Single Family | |
| — | |
| — | |
| 1951 | |
| — | |
| — | |
| No | |
| 0.17 |
| Cook | |
| — | |
| — / Not Applicable | |
| — | |
| — | |
| — | |
| 12153092 | |
| 29311100140000 |
Nearby Schools
| NAME: | DISTRICT: | DISTANCE: | |
|---|---|---|---|
|
Grade School
Winston Churchill School |
153 | — | |
|
Middle School
James Hart School |
153 | Not in DB | |
|
High School
Homewood-flossmoor High School |
233 | Not in DB | |
Property History
| DATE: | EVENT: | PRICE: | SOURCE: |
|---|---|---|---|
| 12 Feb, 2025 | Sold | $334,900 | MRED MLS |
| 6 Sep, 2024 | Under contract | $334,900 | MRED MLS |
| 2 Sep, 2024 | Listed for sale | $334,900 | MRED MLS |
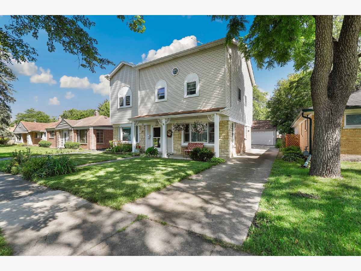
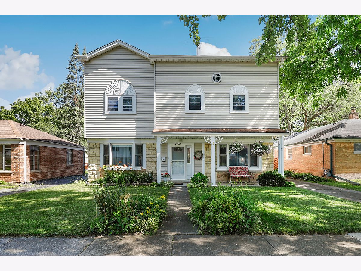
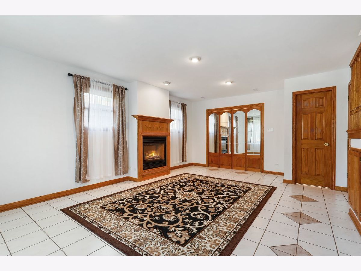
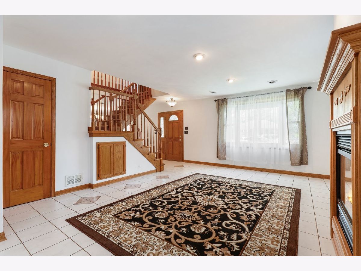
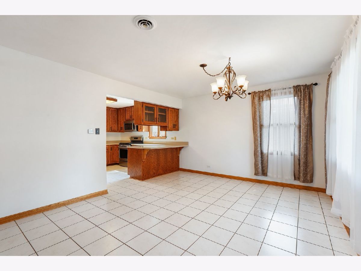
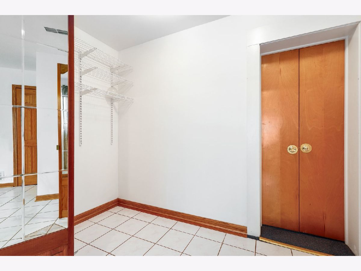
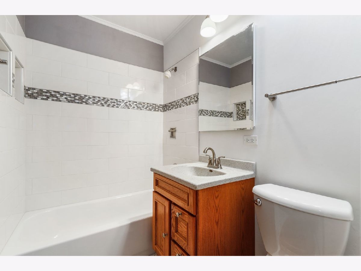
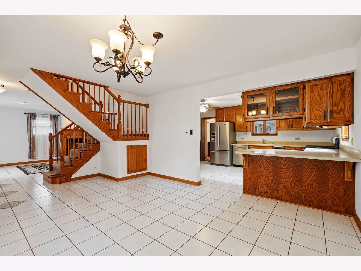
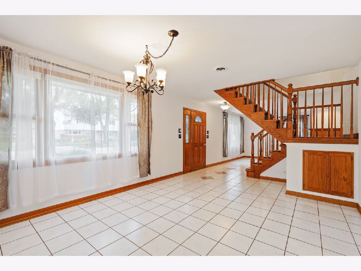
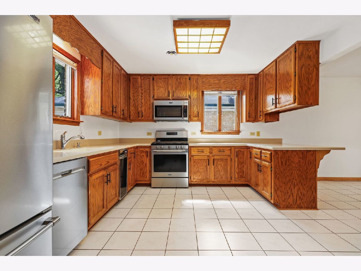
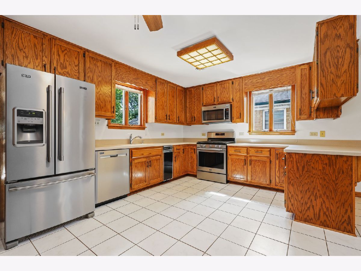
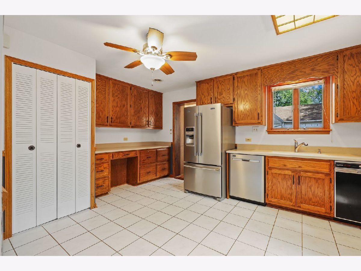
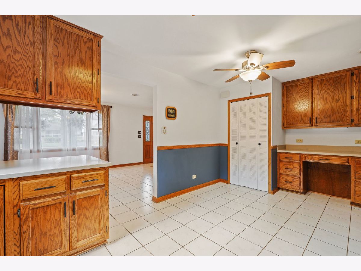
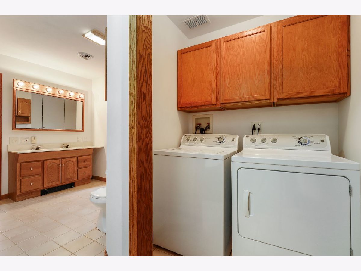
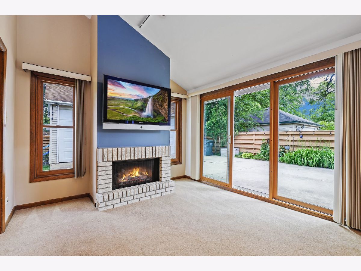
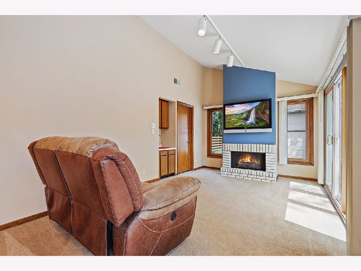
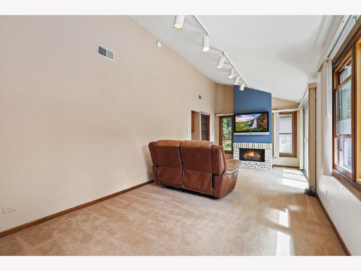
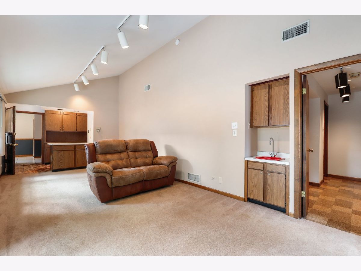
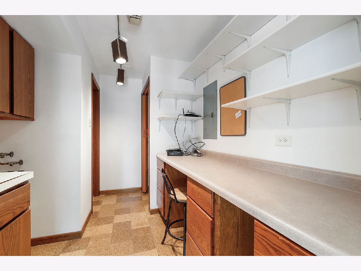
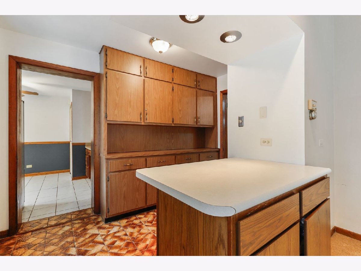
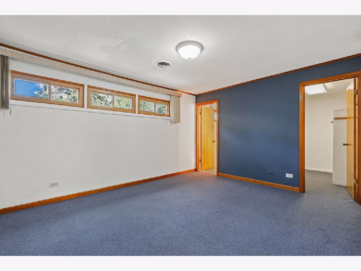
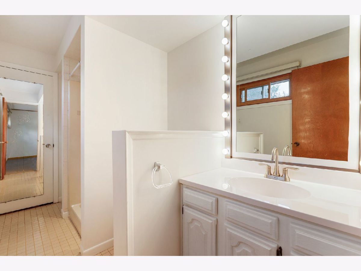
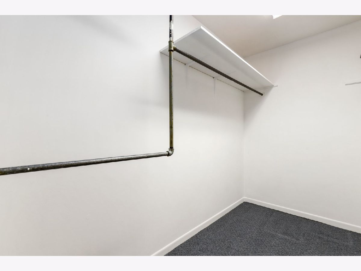
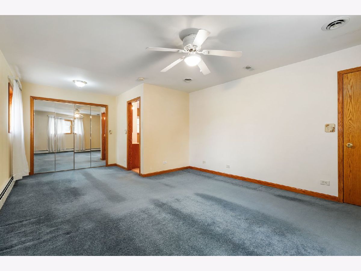
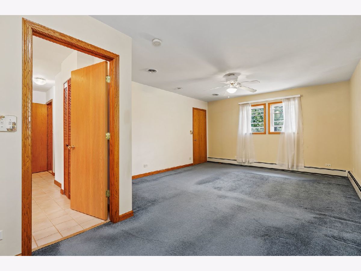
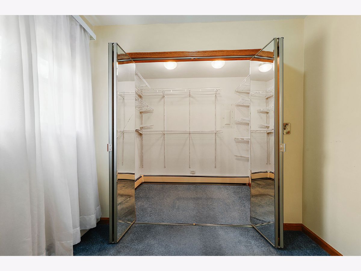
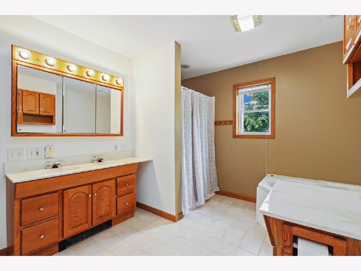
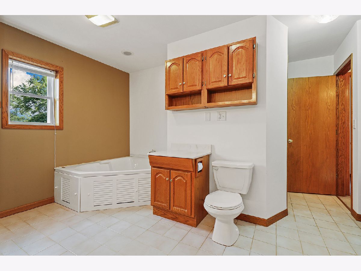
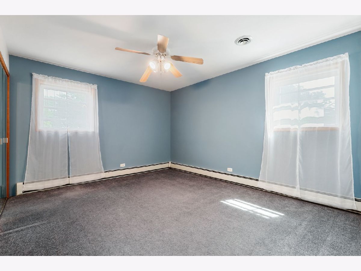
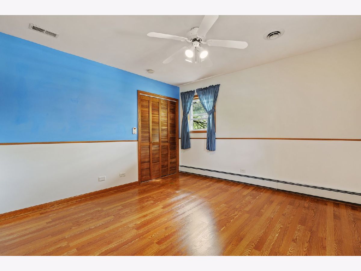
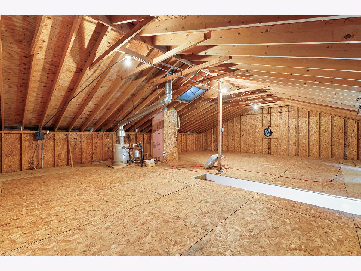
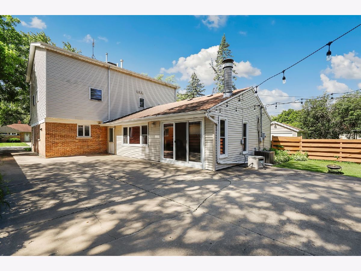
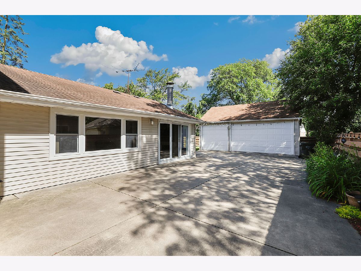
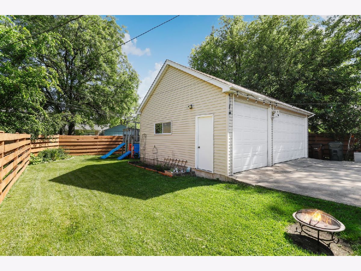
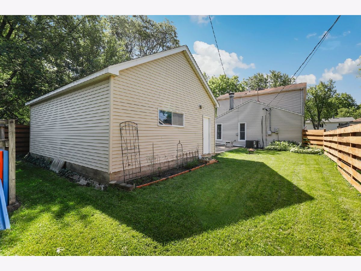
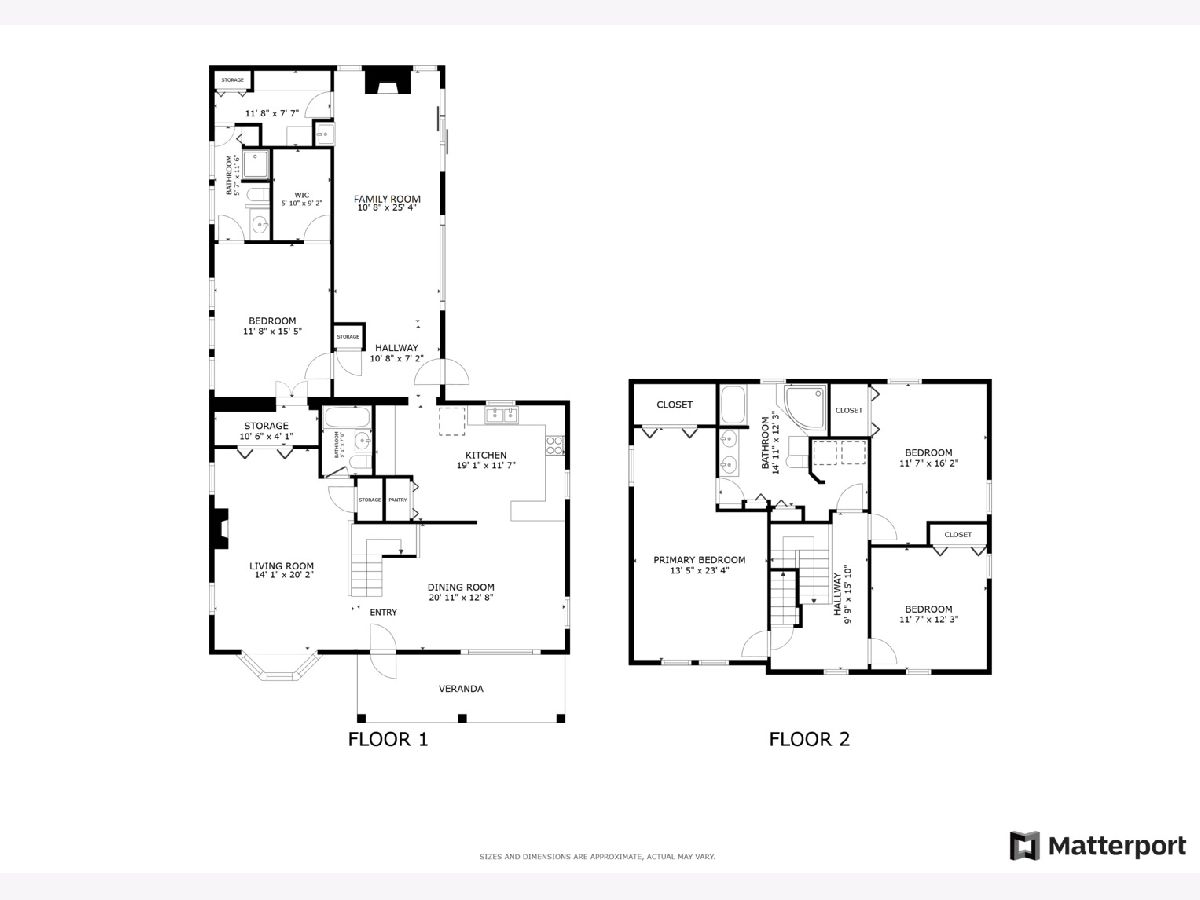
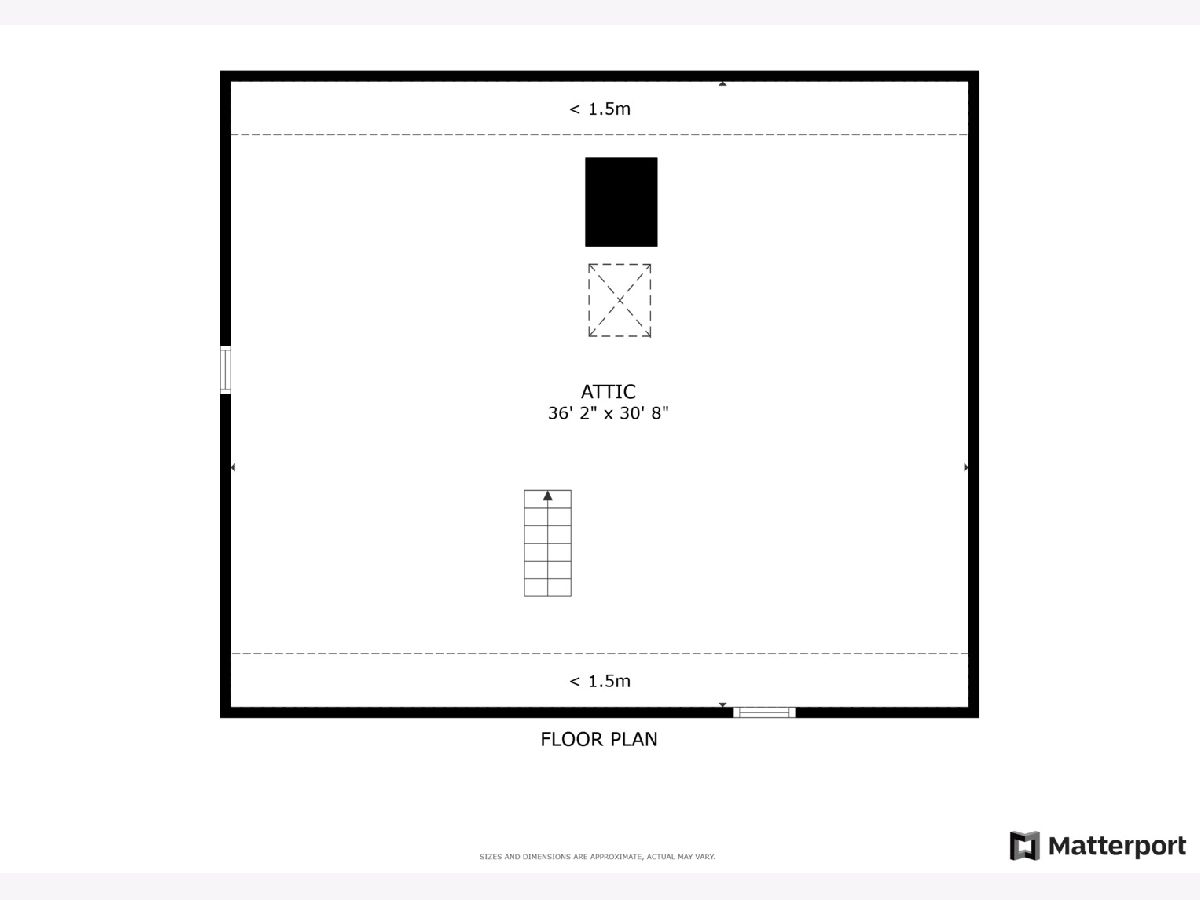
Room Specifics
Total Bedrooms: 4
Bedrooms Above Ground: 4
Bedrooms Below Ground: 0
Dimensions: —
Floor Type: —
Dimensions: —
Floor Type: —
Dimensions: —
Floor Type: —
Full Bathrooms: 3
Bathroom Amenities: Whirlpool,Separate Shower,Double Sink,Soaking Tub
Bathroom in Basement: 0
Rooms: —
Basement Description: None
Other Specifics
| 3 | |
| — | |
| Concrete,Side Drive | |
| — | |
| — | |
| 50X145 | |
| Full,Interior Stair,Unfinished | |
| — | |
| — | |
| — | |
| Not in DB | |
| — | |
| — | |
| — | |
| — |
Tax History
| Year | Property Taxes |
|---|---|
| 2025 | $4,899 |
Contact Agent
Nearby Similar Homes
Nearby Sold Comparables
Contact Agent
Listing Provided By
Redfin Corporation

