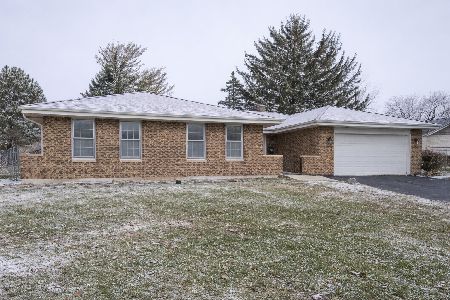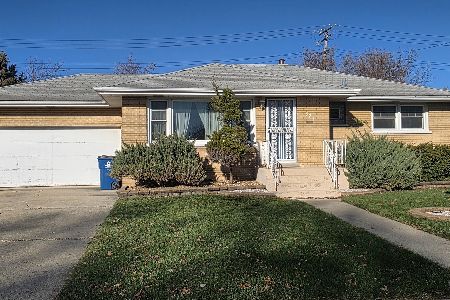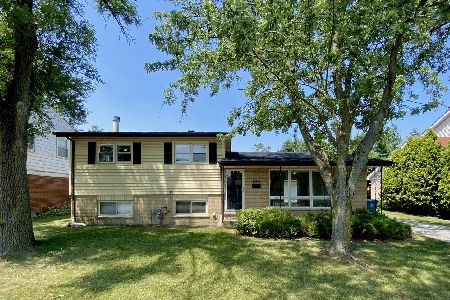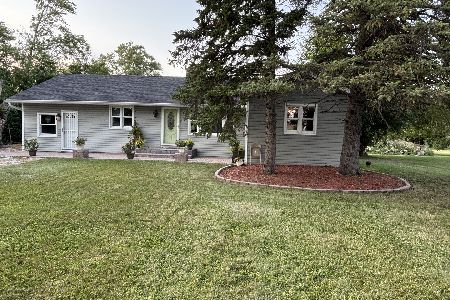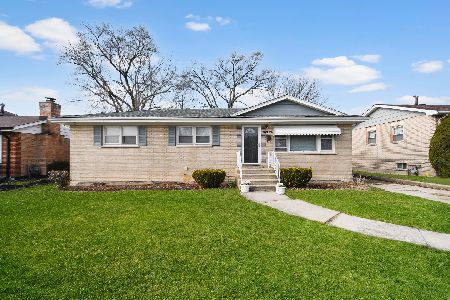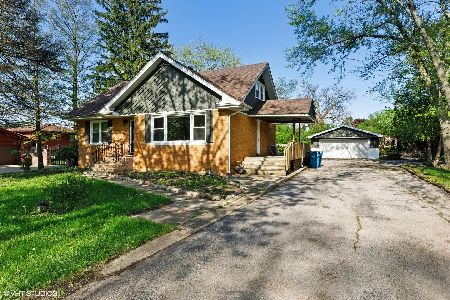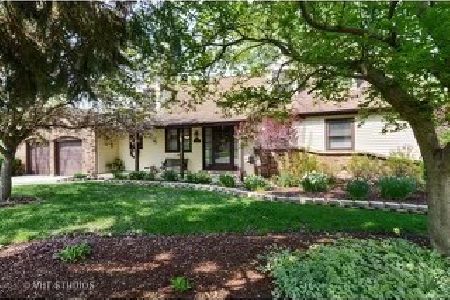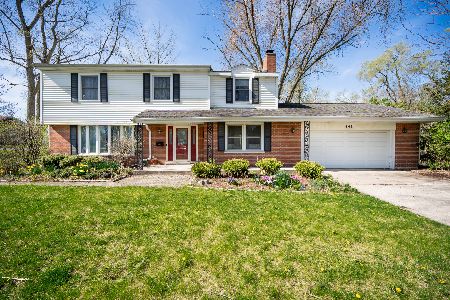20601 Travers Avenue, Chicago Heights, Illinois 60411
$200,000
|
Sold
|
|
| Status: | Closed |
| Sqft: | 2,156 |
| Cost/Sqft: | $93 |
| Beds: | 3 |
| Baths: | 3 |
| Year Built: | 1971 |
| Property Taxes: | $7,947 |
| Days On Market: | 2084 |
| Lot Size: | 0,47 |
Description
Surprisingly oversized Quad-level neatly situated on quiet, tree lined street. Enter the large foyer and move into cozy family room with fireplace and wet bar. Or pass through lovely French doors into spacious Florida room surrounded by windows and flooded with sunlight! One level up features open, contemporary kitchen with pantry closet and eating area overlooking massive back yard. Dining room and living room create a perfect flow for living and entertaining. Next level features three generous size bedrooms, full bath, linen closet and additional walk in storage closet. Master bedroom has two closets (one is a walk in!) and bonus updated bath with shower! Lower level is ready for game room, home theater and/or office! More enclosed storage and large utility room. The outdoor area has privacy galore with fenced back yard, lovely deck with gazebo, expansive meticulously maintained grassy play area and huge in ground pool! This home is the perfect oasis for anyone looking for all the amenities and room to roam especially during our "Stay at Home" and beyond! Check it out today!
Property Specifics
| Single Family | |
| — | |
| Quad Level | |
| 1971 | |
| Partial | |
| — | |
| No | |
| 0.47 |
| Cook | |
| — | |
| — / Not Applicable | |
| None | |
| Private Well | |
| Public Sewer | |
| 10721725 | |
| 32183030090000 |
Property History
| DATE: | EVENT: | PRICE: | SOURCE: |
|---|---|---|---|
| 21 Jul, 2020 | Sold | $200,000 | MRED MLS |
| 10 Jun, 2020 | Under contract | $199,900 | MRED MLS |
| 21 May, 2020 | Listed for sale | $199,900 | MRED MLS |
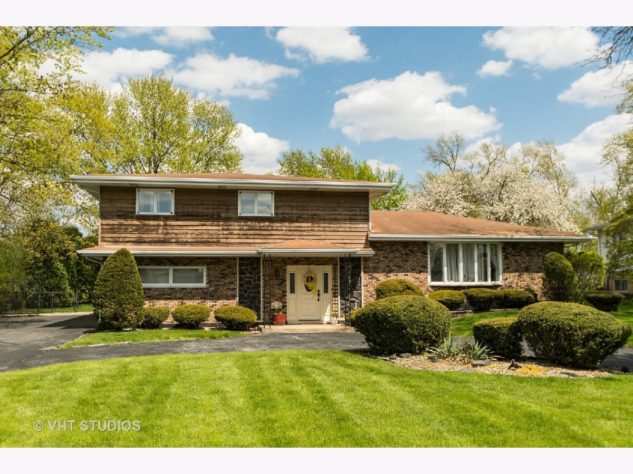
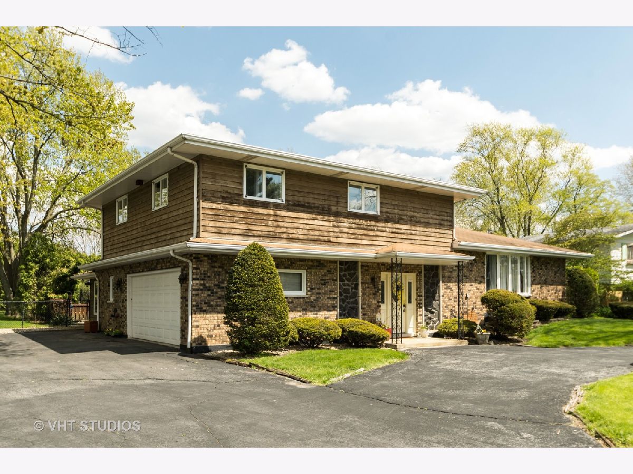
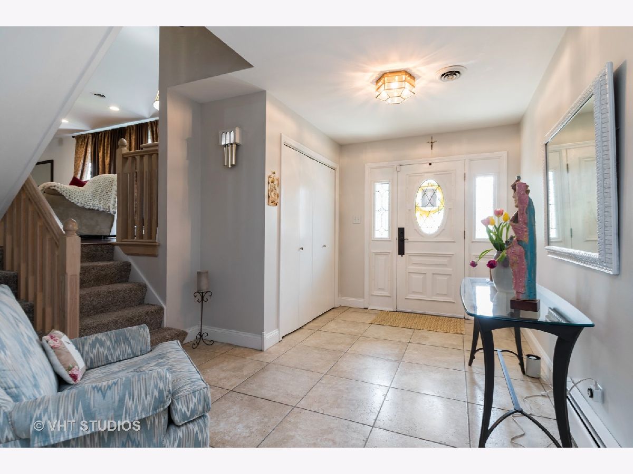
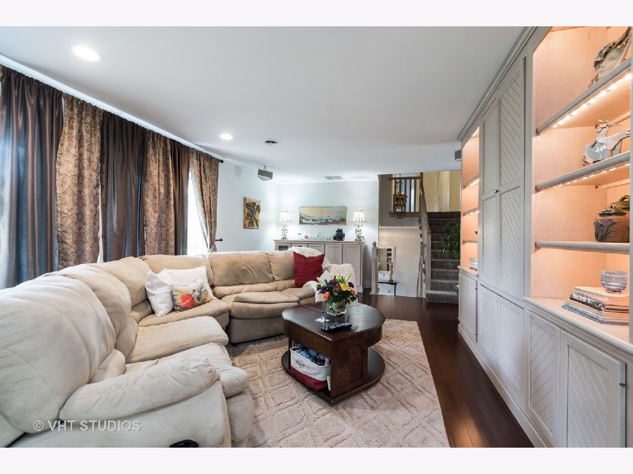
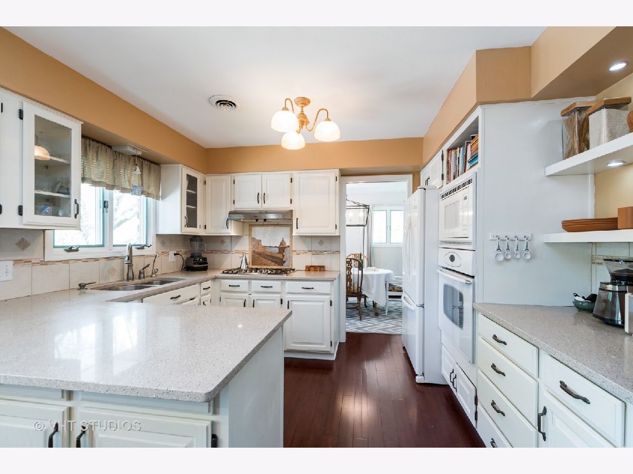
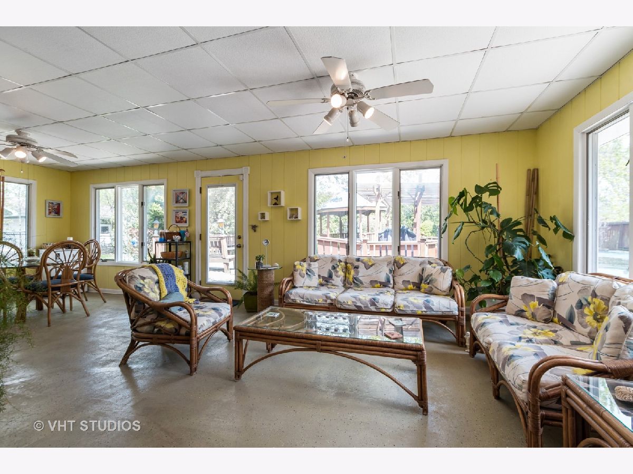
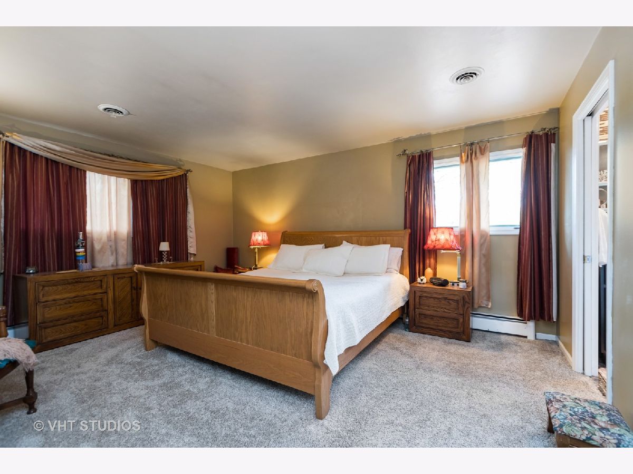
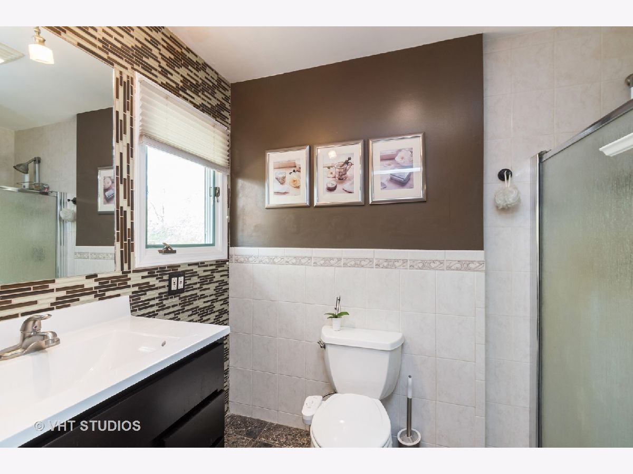
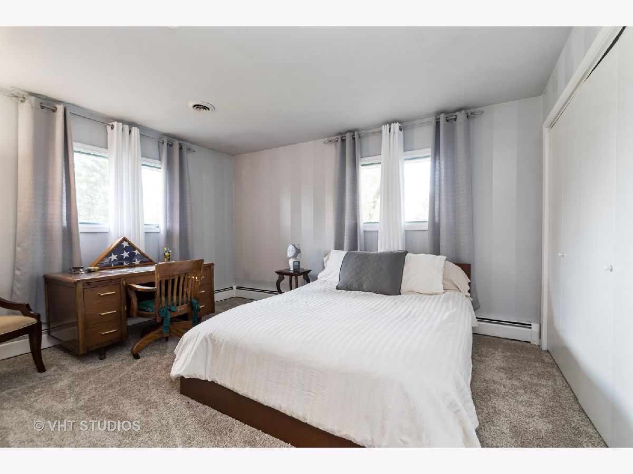
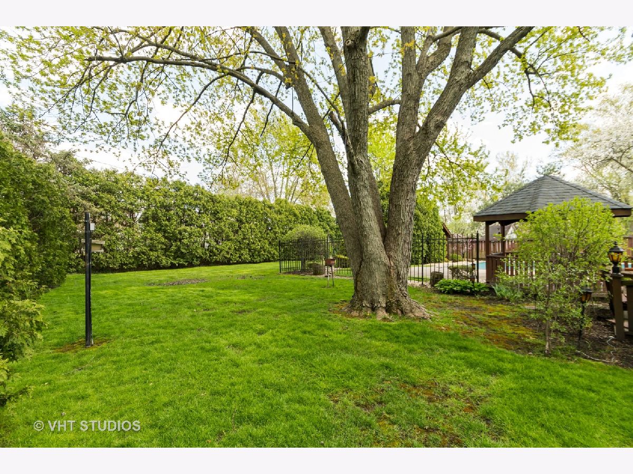
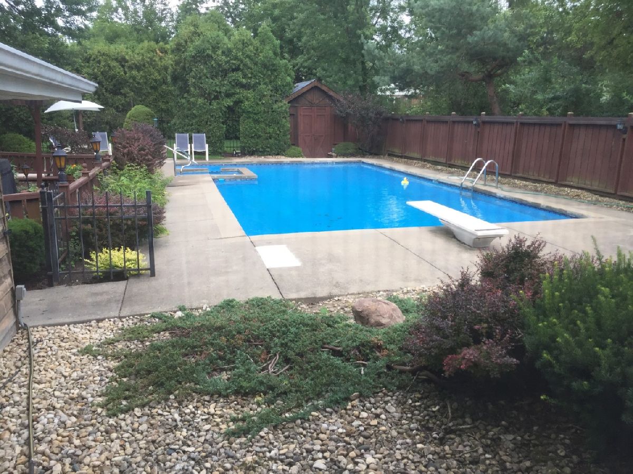
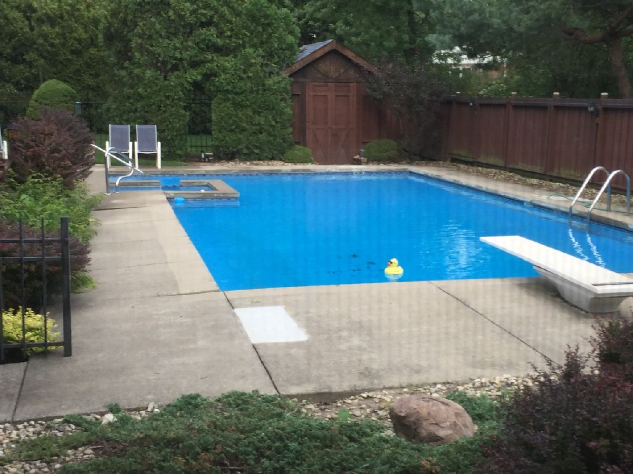
Room Specifics
Total Bedrooms: 3
Bedrooms Above Ground: 3
Bedrooms Below Ground: 0
Dimensions: —
Floor Type: Carpet
Dimensions: —
Floor Type: Carpet
Full Bathrooms: 3
Bathroom Amenities: —
Bathroom in Basement: 0
Rooms: Foyer,Heated Sun Room,Recreation Room,Deck,Walk In Closet,Utility Room-Lower Level,Office
Basement Description: Partially Finished,Sub-Basement
Other Specifics
| 2 | |
| — | |
| Asphalt,Circular,Side Drive | |
| Deck, In Ground Pool | |
| Fenced Yard,Landscaped,Mature Trees | |
| 100 X 203 | |
| — | |
| Full | |
| Bar-Wet, Hardwood Floors | |
| Range, Dishwasher, Refrigerator | |
| Not in DB | |
| Park, Street Lights, Street Paved | |
| — | |
| — | |
| Attached Fireplace Doors/Screen, Gas Log, Gas Starter |
Tax History
| Year | Property Taxes |
|---|---|
| 2020 | $7,947 |
Contact Agent
Nearby Similar Homes
Nearby Sold Comparables
Contact Agent
Listing Provided By
Coldwell Banker Realty

