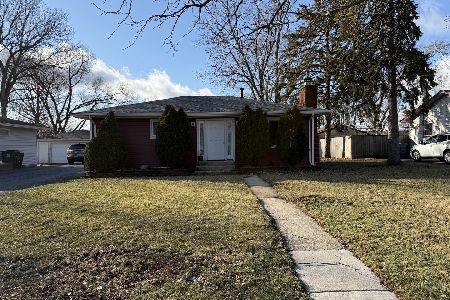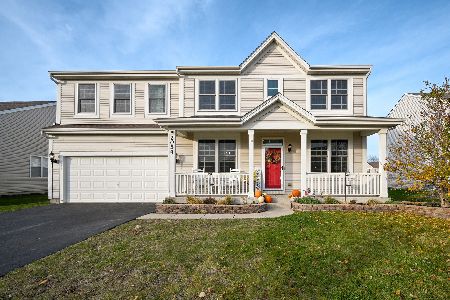2061 Kate Drive, Montgomery, Illinois 60538
$212,500
|
Sold
|
|
| Status: | Closed |
| Sqft: | 2,044 |
| Cost/Sqft: | $105 |
| Beds: | 3 |
| Baths: | 3 |
| Year Built: | 2014 |
| Property Taxes: | $7,552 |
| Days On Market: | 3543 |
| Lot Size: | 0,17 |
Description
"MUST SEE!! THREE CAR GARAGE! (Almost 10K extra) $1,000 carpet allowance! Fresh paint! Less than 2 years old home (builder's warranty!) Home has 3 bedrooms with large flex - use loft that can easily be turned into a 4th bedroom plus 2.5 bathrooms and many other features. The master suite includes a walk in closet and full master bath with raised, double bowl vanity. 9 foot 1st floor ceilings. Open floor plan! Separate living room open to the dining room. Spacious kitchen with 42" cherry cabinets & can lighting open to the family room. Six ceiling fans throughout the house including one in each bedroom and loft. A spacious, clean, dry basement with a large crawl space for storage. Garage has an added service door ($1,405) to top the list for friendly family living for everyone. Neutral decor and move in ready so make this your new home! Located within 15 min. of hike & bike trails, the Fox River, I-88 at Orchard & the METRA commuter train station in downtown Aurora. CLICK THE PIC
Property Specifics
| Single Family | |
| — | |
| Traditional | |
| 2014 | |
| Partial | |
| THE ONTARIO | |
| No | |
| 0.17 |
| Kendall | |
| Orchard Prairie North | |
| 36 / Annual | |
| Other | |
| Public | |
| Public Sewer | |
| 09226634 | |
| 0201128015 |
Nearby Schools
| NAME: | DISTRICT: | DISTANCE: | |
|---|---|---|---|
|
Grade School
Boulder Hill Elementary School |
308 | — | |
|
Middle School
Thompson Junior High School |
308 | Not in DB | |
|
High School
Oswego High School |
308 | Not in DB | |
Property History
| DATE: | EVENT: | PRICE: | SOURCE: |
|---|---|---|---|
| 15 Sep, 2016 | Sold | $212,500 | MRED MLS |
| 7 Aug, 2016 | Under contract | $214,900 | MRED MLS |
| — | Last price change | $224,875 | MRED MLS |
| 13 May, 2016 | Listed for sale | $240,000 | MRED MLS |
Room Specifics
Total Bedrooms: 3
Bedrooms Above Ground: 3
Bedrooms Below Ground: 0
Dimensions: —
Floor Type: Carpet
Dimensions: —
Floor Type: Carpet
Full Bathrooms: 3
Bathroom Amenities: Double Sink
Bathroom in Basement: 0
Rooms: Breakfast Room,Loft
Basement Description: Unfinished
Other Specifics
| 3 | |
| Concrete Perimeter | |
| Asphalt | |
| Tennis Court(s) | |
| — | |
| 61 X 120 | |
| — | |
| Full | |
| — | |
| Range, Dishwasher, Refrigerator, Washer, Dryer, Disposal | |
| Not in DB | |
| Sidewalks, Street Lights, Street Paved | |
| — | |
| — | |
| — |
Tax History
| Year | Property Taxes |
|---|---|
| 2016 | $7,552 |
Contact Agent
Nearby Sold Comparables
Contact Agent
Listing Provided By
Charles Rutenberg Realty of IL







