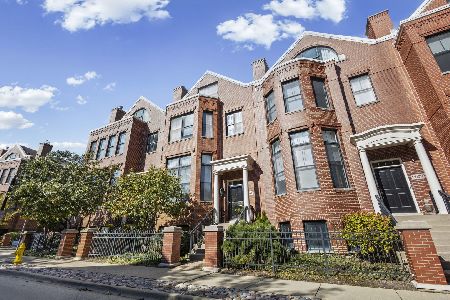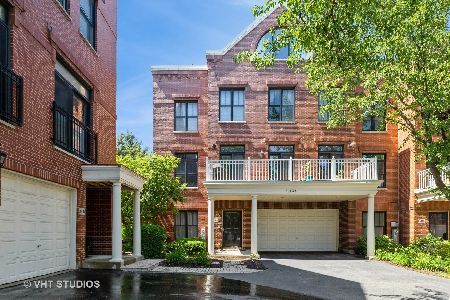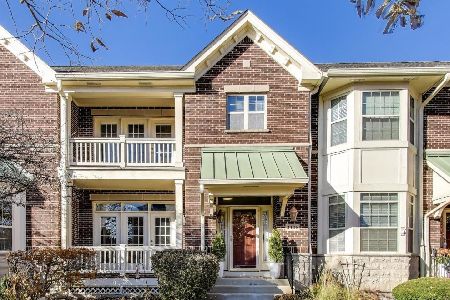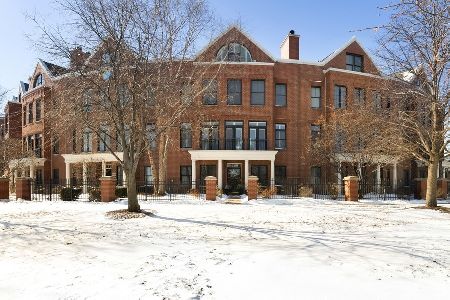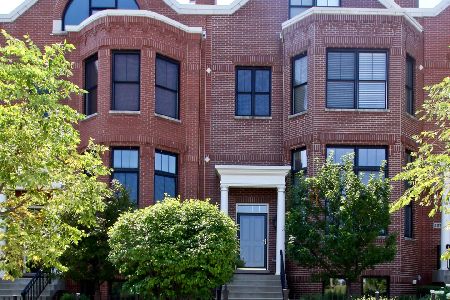2061 Valor Court, Glenview, Illinois 60026
$665,000
|
Sold
|
|
| Status: | Closed |
| Sqft: | 3,625 |
| Cost/Sqft: | $183 |
| Beds: | 3 |
| Baths: | 4 |
| Year Built: | 2004 |
| Property Taxes: | $14,452 |
| Days On Market: | 1755 |
| Lot Size: | 0,00 |
Description
Welcome to this luxury 3-bedroom 3.5 bath townhome, including an elevator, in The Glen. With over 3600 sq. ft, this freshly painted Omni model townhome boasts natural light throughout all four levels. Enjoy the ease of entertaining and daily family living with the large open floor plan. The kitchen features granite countertops, a breakfast bar/island, SS appliances, custom cabinets and is open to flexible space, perfect for a dining and/or sitting area. The oversized butler's pantry leads into a spacious dining area that flows beautifully into the living room, complete with fireplace and custom mantle. The patio doors extend the living space on this level to a large quiet balcony perfect for a grill and outdoor seating. Step upstairs to the large master bedroom with upgraded carpet (2019), a generous sitting area with fireplace, amazingly large walk-in closets (or extra storage), ensuite with a soaking tub, double shower, and dual vanities. The laundry room is conveniently located on the Master Bdrm level with newer full-sized washer/dryer. The penthouse level offers two large additional bedrooms, an oversized full bath, and more storage! The entry level in this spacious townhome offers a flexible room that may be used as an office, family room, playroom, or additional bedroom. Completing this townhome is a 2.5 car garage with built in storage and upgraded polyurethane flooring. Located in a prime location of The Glen, commuting is a breeze with easy access to the Metra train station, bike/walking trails, restaurants, brewery, shops, golfing, and so much more! Move right in to this townhome and begin enjoying the maintenance-free lifestyle this lovely home has to offer!
Property Specifics
| Condos/Townhomes | |
| 4 | |
| — | |
| 2004 | |
| None | |
| OMNI | |
| No | |
| — |
| Cook | |
| The Glen | |
| 593 / Monthly | |
| Insurance,Exterior Maintenance,Lawn Care,Scavenger,Snow Removal | |
| Public | |
| Public Sewer | |
| 11035946 | |
| 04271030501029 |
Nearby Schools
| NAME: | DISTRICT: | DISTANCE: | |
|---|---|---|---|
|
Grade School
Westbrook Elementary School |
34 | — | |
|
Middle School
Attea Middle School |
34 | Not in DB | |
|
High School
Glenbrook South High School |
225 | Not in DB | |
Property History
| DATE: | EVENT: | PRICE: | SOURCE: |
|---|---|---|---|
| 24 Jul, 2019 | Sold | $705,000 | MRED MLS |
| 15 Jun, 2019 | Under contract | $725,000 | MRED MLS |
| 15 Apr, 2019 | Listed for sale | $725,000 | MRED MLS |
| 4 Jun, 2021 | Sold | $665,000 | MRED MLS |
| 6 Apr, 2021 | Under contract | $665,000 | MRED MLS |
| 29 Mar, 2021 | Listed for sale | $665,000 | MRED MLS |
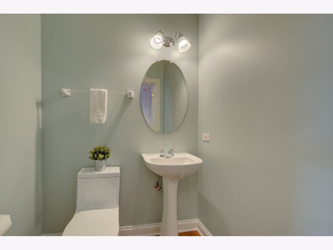
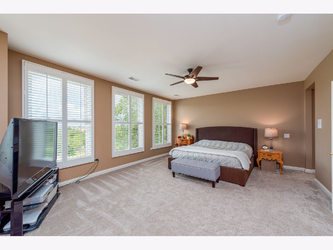
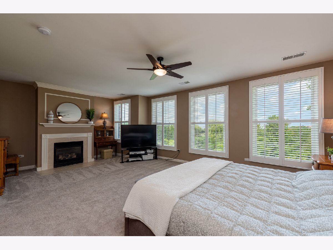
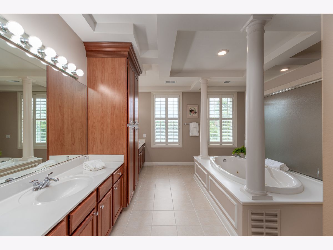
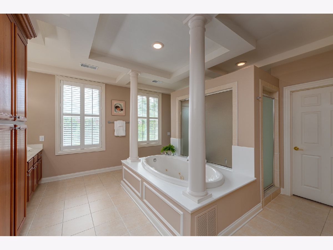
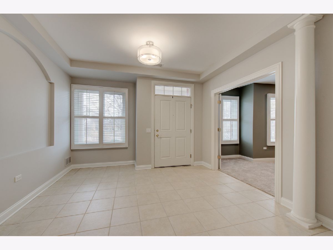
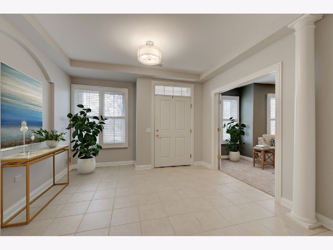
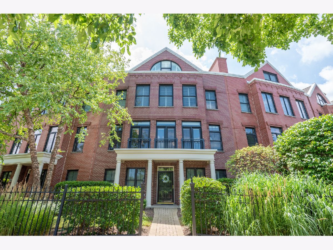
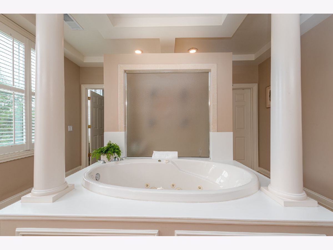
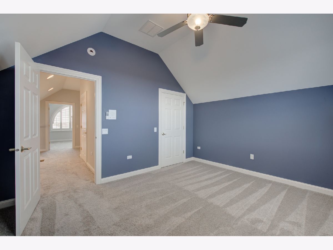
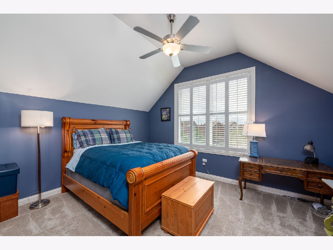
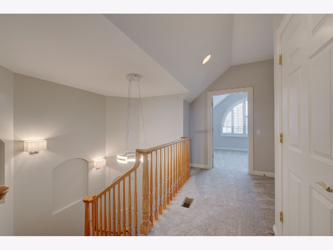
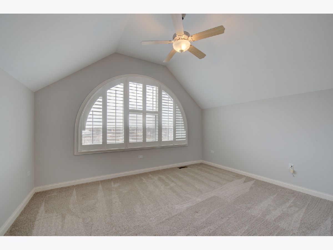
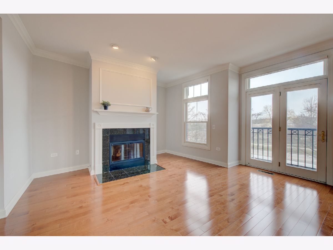
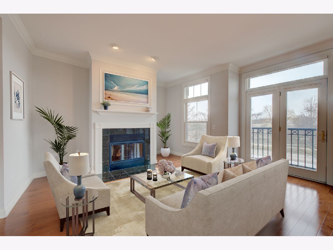
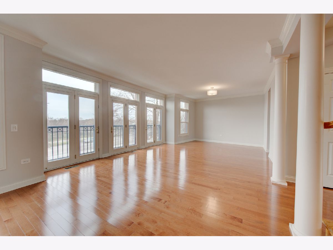
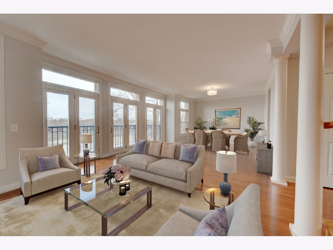
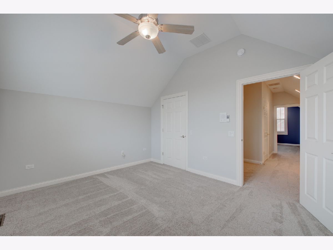
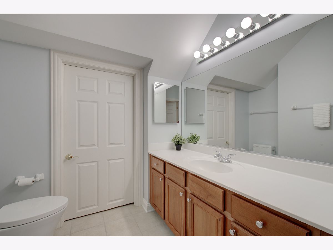
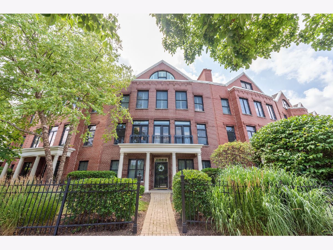
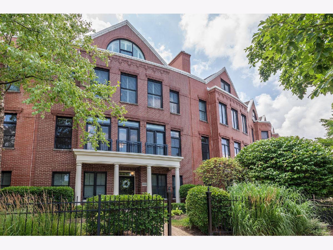
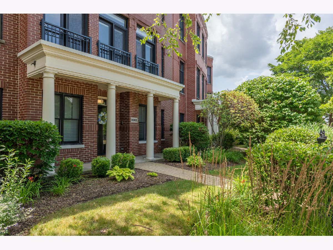
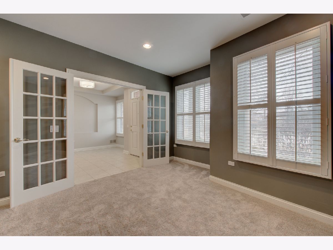
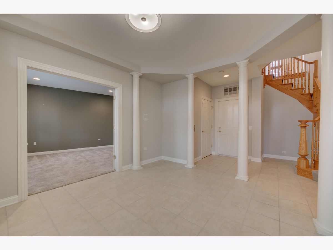
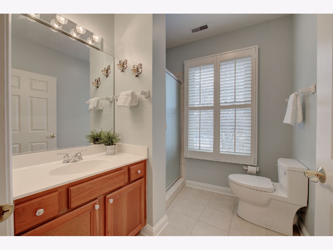
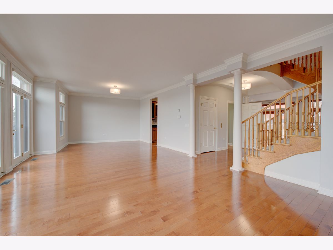
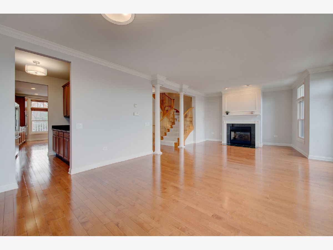
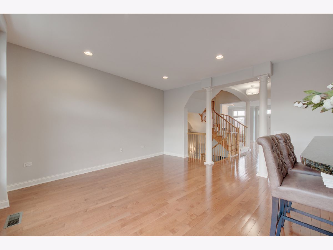
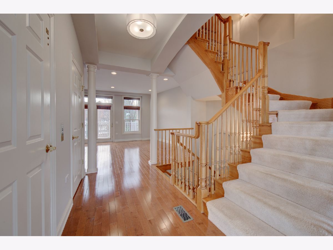
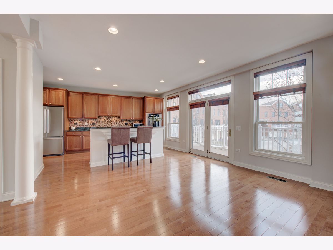
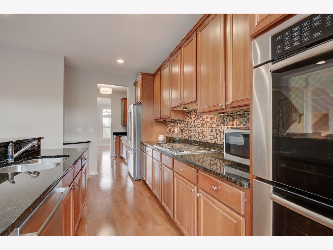
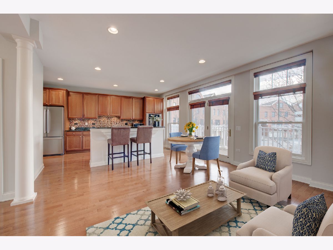
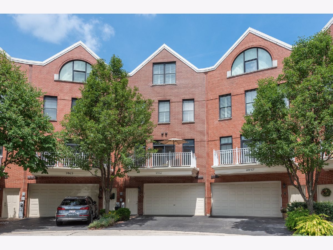
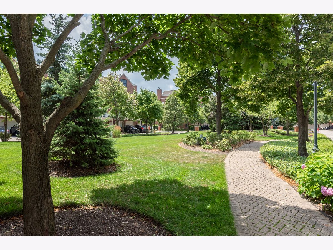
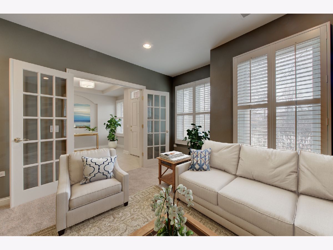
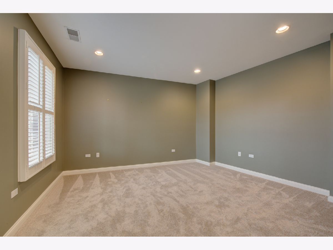
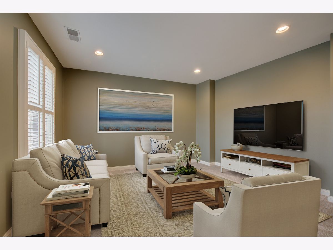
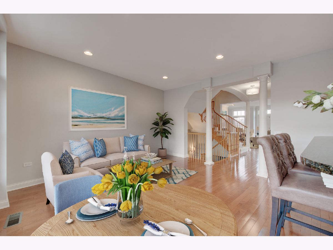
Room Specifics
Total Bedrooms: 3
Bedrooms Above Ground: 3
Bedrooms Below Ground: 0
Dimensions: —
Floor Type: Carpet
Dimensions: —
Floor Type: Carpet
Full Bathrooms: 4
Bathroom Amenities: Whirlpool,Separate Shower,Double Sink,Soaking Tub
Bathroom in Basement: 0
Rooms: Sitting Room
Basement Description: None
Other Specifics
| 2.5 | |
| — | |
| — | |
| Balcony, Porch | |
| — | |
| COMMON | |
| — | |
| Full | |
| Elevator, Hardwood Floors | |
| Double Oven, Dishwasher, Refrigerator, Washer, Dryer, Disposal, Stainless Steel Appliance(s), Cooktop, Built-In Oven | |
| Not in DB | |
| — | |
| — | |
| — | |
| — |
Tax History
| Year | Property Taxes |
|---|---|
| 2019 | $13,466 |
| 2021 | $14,452 |
Contact Agent
Nearby Similar Homes
Nearby Sold Comparables
Contact Agent
Listing Provided By
d'aprile properties

