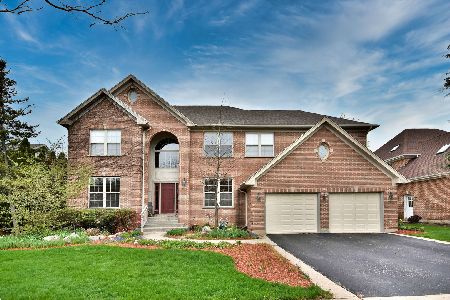2062 Broadmoor Lane, Vernon Hills, Illinois 60061
$655,000
|
Sold
|
|
| Status: | Closed |
| Sqft: | 3,134 |
| Cost/Sqft: | $215 |
| Beds: | 4 |
| Baths: | 4 |
| Year Built: | 1998 |
| Property Taxes: | $16,424 |
| Days On Market: | 4657 |
| Lot Size: | 0,28 |
Description
Best lot in Gregg's Landing, enjoy 3 levels of fabulous golf course & pond views! Stunning home boasts hwood flrs, butlers pantry, sun room, huge brazilian walnut deck! Gorgeous kitchen w/new granite counters opens to soaring 2 stry family rm w/fireplace & wall of windows! Master suite features private deck & amazing bath w/corner tub, sep shwer & dual vanities! Full fnshed bsmt offers rec rm & full bth w/steam shwer
Property Specifics
| Single Family | |
| — | |
| — | |
| 1998 | |
| Full,English | |
| — | |
| No | |
| 0.28 |
| Lake | |
| Greggs Landing | |
| 350 / Annual | |
| Other | |
| Public | |
| Public Sewer | |
| 08326854 | |
| 11292040300000 |
Nearby Schools
| NAME: | DISTRICT: | DISTANCE: | |
|---|---|---|---|
|
Grade School
Hawthorn Elementary School (nor |
73 | — | |
|
Middle School
Hawthorn Middle School North |
73 | Not in DB | |
|
High School
Vernon Hills High School |
128 | Not in DB | |
Property History
| DATE: | EVENT: | PRICE: | SOURCE: |
|---|---|---|---|
| 10 Aug, 2013 | Sold | $655,000 | MRED MLS |
| 1 Aug, 2013 | Under contract | $674,900 | MRED MLS |
| — | Last price change | $689,900 | MRED MLS |
| 26 Apr, 2013 | Listed for sale | $689,900 | MRED MLS |
| 20 Mar, 2023 | Sold | $758,000 | MRED MLS |
| 9 Feb, 2023 | Under contract | $799,000 | MRED MLS |
| — | Last price change | $807,000 | MRED MLS |
| 12 Sep, 2022 | Listed for sale | $807,000 | MRED MLS |
Room Specifics
Total Bedrooms: 4
Bedrooms Above Ground: 4
Bedrooms Below Ground: 0
Dimensions: —
Floor Type: Carpet
Dimensions: —
Floor Type: Carpet
Dimensions: —
Floor Type: Carpet
Full Bathrooms: 4
Bathroom Amenities: Separate Shower,Steam Shower,Double Sink,Soaking Tub
Bathroom in Basement: 1
Rooms: Recreation Room,Sun Room
Basement Description: Finished
Other Specifics
| 2.5 | |
| Concrete Perimeter | |
| Asphalt | |
| Deck | |
| Golf Course Lot,Water View | |
| 85X142 | |
| — | |
| Full | |
| Vaulted/Cathedral Ceilings, Hardwood Floors, First Floor Laundry | |
| Range, Microwave, Dishwasher, Refrigerator, Washer, Dryer, Disposal | |
| Not in DB | |
| Sidewalks, Street Lights, Street Paved | |
| — | |
| — | |
| — |
Tax History
| Year | Property Taxes |
|---|---|
| 2013 | $16,424 |
| 2023 | $19,386 |
Contact Agent
Nearby Similar Homes
Nearby Sold Comparables
Contact Agent
Listing Provided By
RE/MAX Suburban






