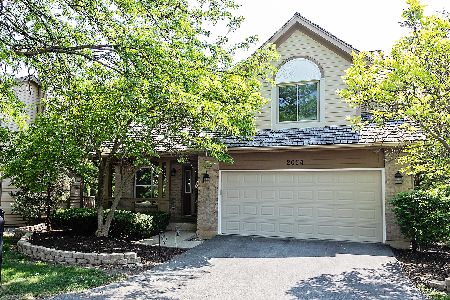2062 Brookside Lane, Aurora, Illinois 60502
$348,000
|
Sold
|
|
| Status: | Closed |
| Sqft: | 2,185 |
| Cost/Sqft: | $160 |
| Beds: | 3 |
| Baths: | 4 |
| Year Built: | 1992 |
| Property Taxes: | $9,273 |
| Days On Market: | 3544 |
| Lot Size: | 0,01 |
Description
Enjoy maintenance free living & amazing water views from the largest lakefront lot in Stonebridge. First floor Master Bedroom Suite, spacious Family Room with volume ceilings & stone Fireplace. Gourmet eat-in kitchen with table space and breakfast bar updated with new stainless steel appliances, painted cabinets, granite countertops & backsplash. Two large 2nd Floor bedrooms with walk in closets and Loft overlooking Family Room being used as office but could be made into 4th bedroom. Finished English Basement includes Media Room, Game Room, Exercise Room & two walls of Built In Cabinets. First Floor Laundry Room. Updated Bathrooms, New Carpeting, New Cedar Shake Roof and Cedar Siding. New Central Air Conditioning. Plenty of Storage. Professional Landscaping. Lawn Sprinkler System. Minutes from Expressways & Metra.
Property Specifics
| Single Family | |
| — | |
| Traditional | |
| 1992 | |
| Full,English | |
| — | |
| Yes | |
| 0.01 |
| Du Page | |
| Stonebridge | |
| 165 / Monthly | |
| Insurance,Security,Lawn Care,Snow Removal,Other | |
| Public | |
| Public Sewer, Sewer-Storm | |
| 09220885 | |
| 0707307037 |
Nearby Schools
| NAME: | DISTRICT: | DISTANCE: | |
|---|---|---|---|
|
Grade School
Brooks Elementary School |
204 | — | |
|
Middle School
Granger Middle School |
204 | Not in DB | |
|
High School
Metea Valley High School |
204 | Not in DB | |
Property History
| DATE: | EVENT: | PRICE: | SOURCE: |
|---|---|---|---|
| 28 Jun, 2013 | Sold | $308,000 | MRED MLS |
| 1 May, 2013 | Under contract | $339,900 | MRED MLS |
| 25 Apr, 2013 | Listed for sale | $339,900 | MRED MLS |
| 8 Jul, 2016 | Sold | $348,000 | MRED MLS |
| 13 May, 2016 | Under contract | $350,000 | MRED MLS |
| 9 May, 2016 | Listed for sale | $350,000 | MRED MLS |
Room Specifics
Total Bedrooms: 3
Bedrooms Above Ground: 3
Bedrooms Below Ground: 0
Dimensions: —
Floor Type: Carpet
Dimensions: —
Floor Type: Carpet
Full Bathrooms: 4
Bathroom Amenities: Whirlpool,Separate Shower,Double Sink
Bathroom in Basement: 1
Rooms: Game Room,Loft,Recreation Room,Theatre Room
Basement Description: Finished
Other Specifics
| 2 | |
| Concrete Perimeter | |
| Asphalt | |
| Deck, Porch, Storms/Screens | |
| Landscaped,Pond(s),Water View | |
| 59X94 | |
| Unfinished | |
| Full | |
| Vaulted/Cathedral Ceilings, Skylight(s), Hardwood Floors, First Floor Bedroom, First Floor Laundry, First Floor Full Bath | |
| Double Oven, Microwave, Dishwasher, Refrigerator, Disposal | |
| Not in DB | |
| Street Lights, Street Paved | |
| — | |
| — | |
| Gas Log, Gas Starter |
Tax History
| Year | Property Taxes |
|---|---|
| 2013 | $8,344 |
| 2016 | $9,273 |
Contact Agent
Nearby Similar Homes
Nearby Sold Comparables
Contact Agent
Listing Provided By
Keller Williams Infinity







