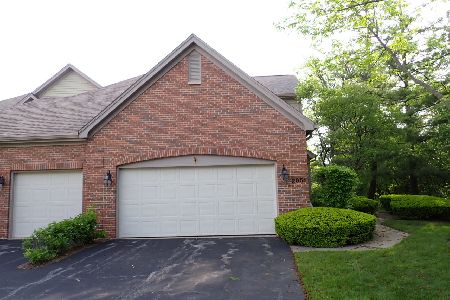2062 Glenlake Drive, Glenview, Illinois 60026
$480,000
|
Sold
|
|
| Status: | Closed |
| Sqft: | 2,032 |
| Cost/Sqft: | $236 |
| Beds: | 2 |
| Baths: | 3 |
| Year Built: | 1994 |
| Property Taxes: | $7,824 |
| Days On Market: | 2552 |
| Lot Size: | 0,00 |
Description
Beautiful Townhome lives and feels like a single family home. Welcoming & private entrance with pretty landscaping. Spacious Master Suite boasts LRG Walk-in Closets plus 2 wall Closet and a Luxurious Bath offering Walk-in Shower & separate Spa Tub & expanded Vanity w/Double Sinks. Generously sized 2ND Bedroom w/abundant Closet space. Cook's Dream Kitchen w/SS appliances, Granite counters, loads of Cabinet space & Bright Breakfast RM. Living RM boasts Vaulted Ceilings, cozy gas fireplace & beautiful views of lush yard out 2 story windows. Formal Dining RM leads out to large Private Entertaining Deck. Convenient Main Floor Office features French Doors for privacy also doubles as Guest RM. Lower level features Generous Family room, 3rd Bedroom and loads of storage. Main Floor Laundry w/New W & D. Newer roof, gutters, driveway, sump pump, water heater and garage opener. Conveniently located just minutes to O'Hare, Metra, shopping, restaurants & highways. Maintenance free living at its best
Property Specifics
| Condos/Townhomes | |
| 2 | |
| — | |
| 1994 | |
| Full | |
| — | |
| No | |
| — |
| Cook | |
| Glenlake Estates | |
| 320 / Monthly | |
| Insurance,Exterior Maintenance,Lawn Care,Snow Removal | |
| Lake Michigan,Public | |
| Public Sewer | |
| 10272879 | |
| 04281040310000 |
Nearby Schools
| NAME: | DISTRICT: | DISTANCE: | |
|---|---|---|---|
|
Grade School
Westbrook Elementary School |
34 | — | |
|
Middle School
Attea Middle School |
34 | Not in DB | |
|
High School
Glenbrook South High School |
225 | Not in DB | |
|
Alternate Elementary School
Glen Grove Elementary School |
— | Not in DB | |
Property History
| DATE: | EVENT: | PRICE: | SOURCE: |
|---|---|---|---|
| 12 Jul, 2013 | Sold | $345,000 | MRED MLS |
| 23 May, 2013 | Under contract | $369,000 | MRED MLS |
| 17 May, 2013 | Listed for sale | $369,000 | MRED MLS |
| 27 Mar, 2019 | Sold | $480,000 | MRED MLS |
| 23 Feb, 2019 | Under contract | $479,000 | MRED MLS |
| 14 Feb, 2019 | Listed for sale | $479,000 | MRED MLS |
Room Specifics
Total Bedrooms: 3
Bedrooms Above Ground: 2
Bedrooms Below Ground: 1
Dimensions: —
Floor Type: Hardwood
Dimensions: —
Floor Type: Carpet
Full Bathrooms: 3
Bathroom Amenities: Whirlpool,Separate Shower,Double Sink
Bathroom in Basement: 0
Rooms: Office,Foyer,Deck,Eating Area,Utility Room-Lower Level
Basement Description: Finished,Crawl
Other Specifics
| 2 | |
| Concrete Perimeter | |
| Asphalt | |
| Deck, Storms/Screens, Cable Access | |
| Cul-De-Sac,Landscaped | |
| PER SURVEY | |
| — | |
| Full | |
| Vaulted/Cathedral Ceilings, Hardwood Floors, First Floor Laundry, Storage, Walk-In Closet(s) | |
| Range, Microwave, Dishwasher, Refrigerator, Washer, Dryer, Disposal, Stainless Steel Appliance(s) | |
| Not in DB | |
| — | |
| — | |
| — | |
| Gas Log, Gas Starter |
Tax History
| Year | Property Taxes |
|---|---|
| 2013 | $8,545 |
| 2019 | $7,824 |
Contact Agent
Nearby Similar Homes
Nearby Sold Comparables
Contact Agent
Listing Provided By
@properties





